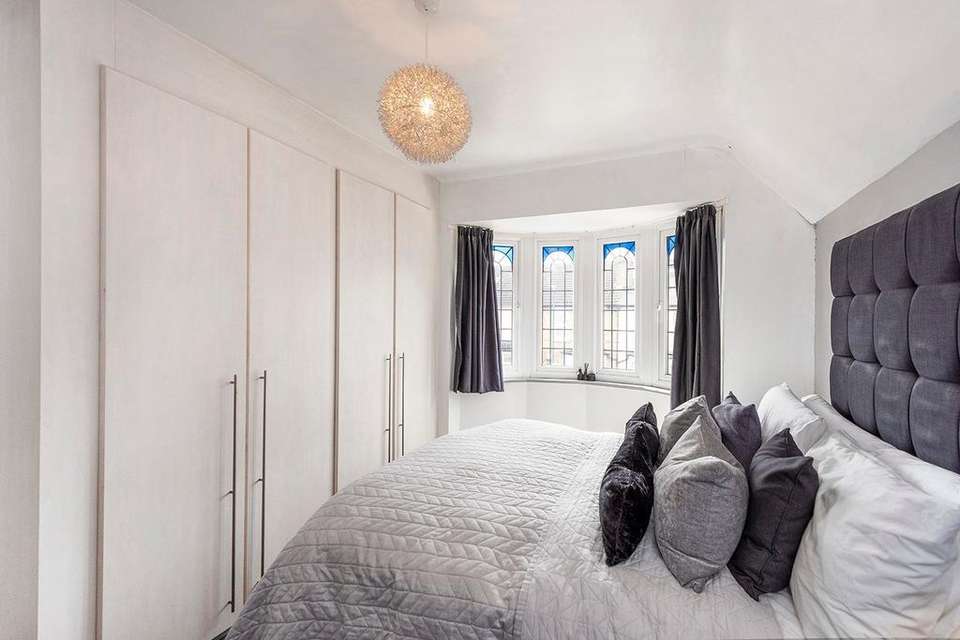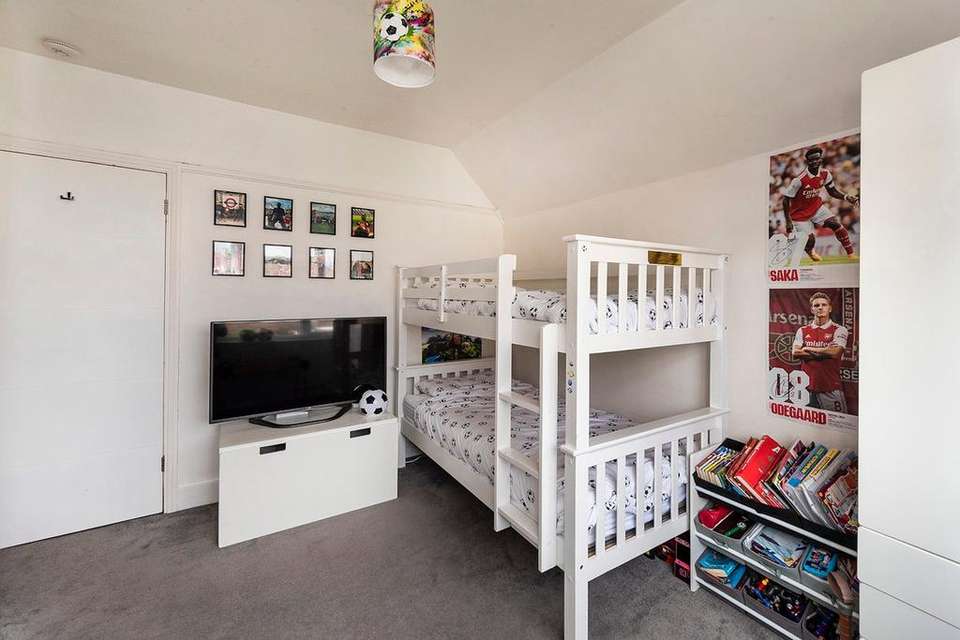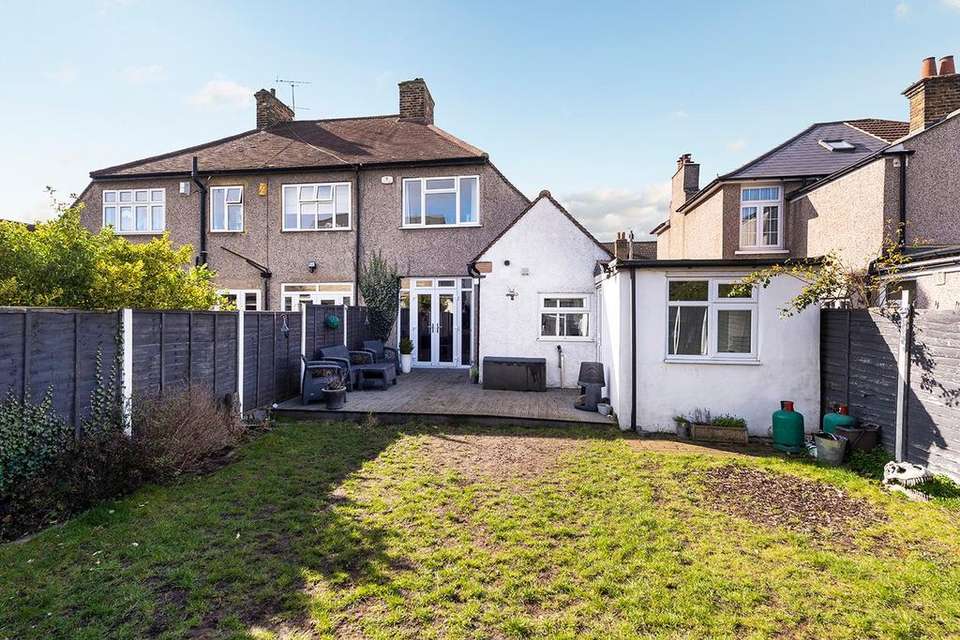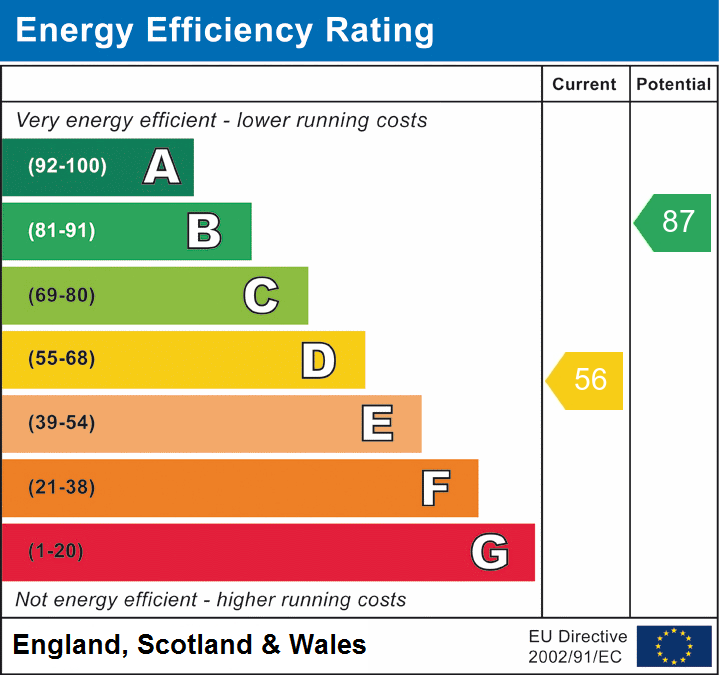3 bedroom semi-detached house for sale
Bexleyheath, DA7semi-detached house
bedrooms
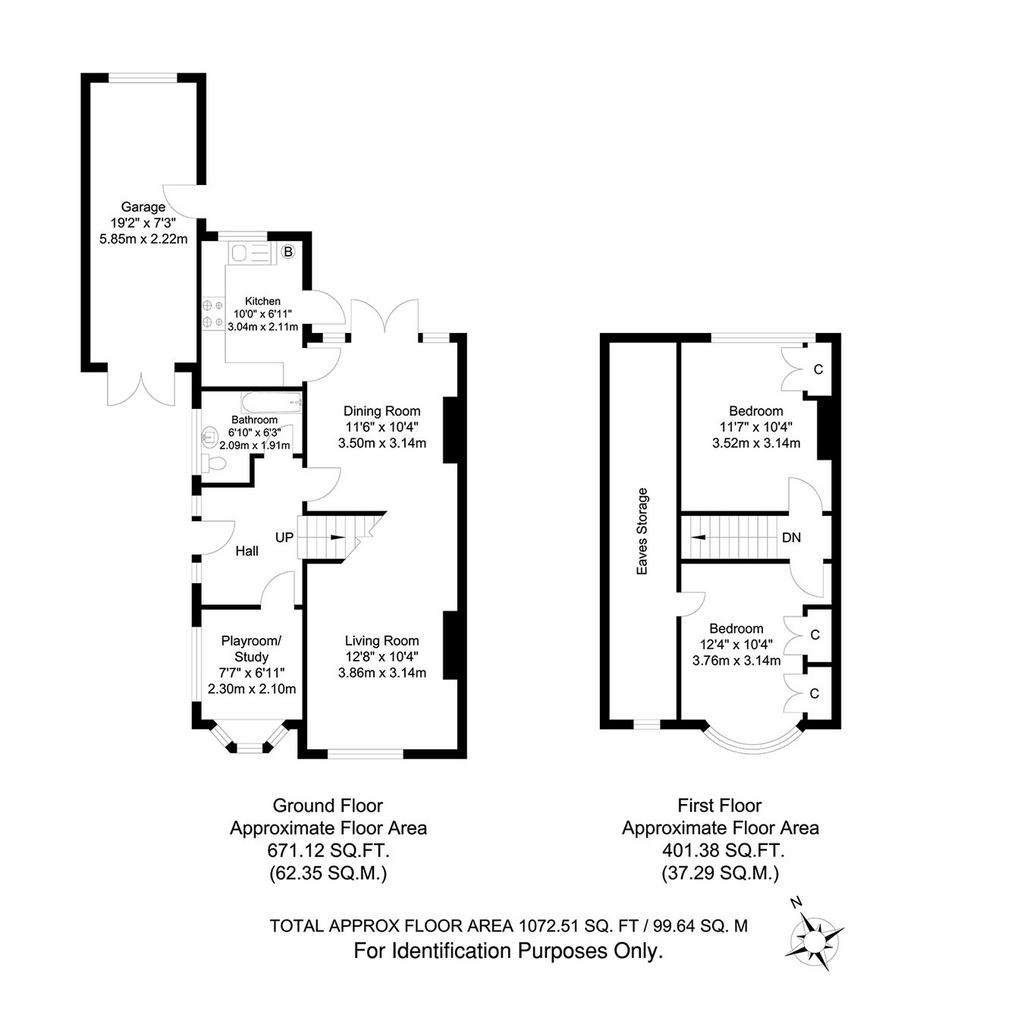
Property photos

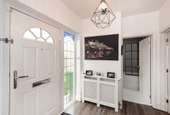
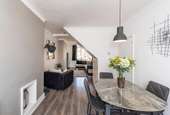

+10
Property description
GUIDE PRICE £525,000 - £550,000 • RE/MAX SELECT are delighted to offer for sale this immaculate semi-detached chalet house, situated on a popular residential road close to schools, amenities, and transportation links including Bexleyheath station.This spacious property comprises 3 bedrooms, fitted kitchen, large living room, dining room, and family bathroom.Further benefits include double glazing, gas central heating, off street parking for 3 cars, garage, and approximately 50ft garden. Potential to extend STPP. Total Internal Area approx: 1,072.51 sq ft (99.64 sq m).
Ground Floor
Entrance Hall
Front door with original stained glass panels either side; laminate flooring.
Living Room
Leading to dining room; laminate flooring, radiator, ceiling coving; double glazed dual-aspect windows.
Dining Room
Leading from living room; laminate flooring, ceiling coving; double glazed patio doors leading to rear garden.
Bedroom / Study
Laminate flooring, radiator, dual-aspect double glazed windows.
Kitchen
Laminate flooring, double glazed windows, vertical radiator; wood wall and base units with stone-effect worktops, tile upstand and tile splashback; composite 1½ bowl sink and drainer unit with mixer tap; fridge/freezer, NEFF oven, NEFF gas hob, extractor fan; wall-mounted combination boiler; double glazed patio door leading to rear garden.
Bathroom
Stone tile flooring, part-tiled walls, vertical radiator, double glazed windows; bath with mixer tap, separate shower over and screen; wash-hand basin with mixer tap; w/c.
First Floor
Landing
Carpeted; access to boarded and insulated loft with drop-down ladder and light.
Bedroom
Carpeted, double glazed bay window, fitted wardrobes, eaves storage cupboard.
Bedroom
Carpeted, radiator, double glazed windows, fitted wardrobes.
Exterior
Driveway
Off street parking for 3 cars to front and side.
Garage
Electrical power, double glazed windows; double glazed door leading from rear garden.
Rear Garden
Approximately 50ft; decking, lawn, patio area.
Information
• Close to sought-after schools incl 4 grammar schools
• Easy access to A2 / M25
• 0.2 miles (approx) to Bexleyheath Station (direct to 5 London Terminal stations)
• 0.3 miles (approx) to Crook Log Leisure Centre & Swimming Pool
• 0.5 miles (approx) to Danson Park & Lake
• 0.5 miles (approx) to Broadway Shopping Centre
• Council Tax: Band D
Ground Floor
Entrance Hall
Front door with original stained glass panels either side; laminate flooring.
Living Room
Leading to dining room; laminate flooring, radiator, ceiling coving; double glazed dual-aspect windows.
Dining Room
Leading from living room; laminate flooring, ceiling coving; double glazed patio doors leading to rear garden.
Bedroom / Study
Laminate flooring, radiator, dual-aspect double glazed windows.
Kitchen
Laminate flooring, double glazed windows, vertical radiator; wood wall and base units with stone-effect worktops, tile upstand and tile splashback; composite 1½ bowl sink and drainer unit with mixer tap; fridge/freezer, NEFF oven, NEFF gas hob, extractor fan; wall-mounted combination boiler; double glazed patio door leading to rear garden.
Bathroom
Stone tile flooring, part-tiled walls, vertical radiator, double glazed windows; bath with mixer tap, separate shower over and screen; wash-hand basin with mixer tap; w/c.
First Floor
Landing
Carpeted; access to boarded and insulated loft with drop-down ladder and light.
Bedroom
Carpeted, double glazed bay window, fitted wardrobes, eaves storage cupboard.
Bedroom
Carpeted, radiator, double glazed windows, fitted wardrobes.
Exterior
Driveway
Off street parking for 3 cars to front and side.
Garage
Electrical power, double glazed windows; double glazed door leading from rear garden.
Rear Garden
Approximately 50ft; decking, lawn, patio area.
Information
• Close to sought-after schools incl 4 grammar schools
• Easy access to A2 / M25
• 0.2 miles (approx) to Bexleyheath Station (direct to 5 London Terminal stations)
• 0.3 miles (approx) to Crook Log Leisure Centre & Swimming Pool
• 0.5 miles (approx) to Danson Park & Lake
• 0.5 miles (approx) to Broadway Shopping Centre
• Council Tax: Band D
Interested in this property?
Council tax
First listed
3 weeks agoEnergy Performance Certificate
Bexleyheath, DA7
Marketed by
RE/MAX Select - Bexleyheath 5 Pickford Lane Bexleyheath DA7 4RDPlacebuzz mortgage repayment calculator
Monthly repayment
The Est. Mortgage is for a 25 years repayment mortgage based on a 10% deposit and a 5.5% annual interest. It is only intended as a guide. Make sure you obtain accurate figures from your lender before committing to any mortgage. Your home may be repossessed if you do not keep up repayments on a mortgage.
Bexleyheath, DA7 - Streetview
DISCLAIMER: Property descriptions and related information displayed on this page are marketing materials provided by RE/MAX Select - Bexleyheath. Placebuzz does not warrant or accept any responsibility for the accuracy or completeness of the property descriptions or related information provided here and they do not constitute property particulars. Please contact RE/MAX Select - Bexleyheath for full details and further information.










