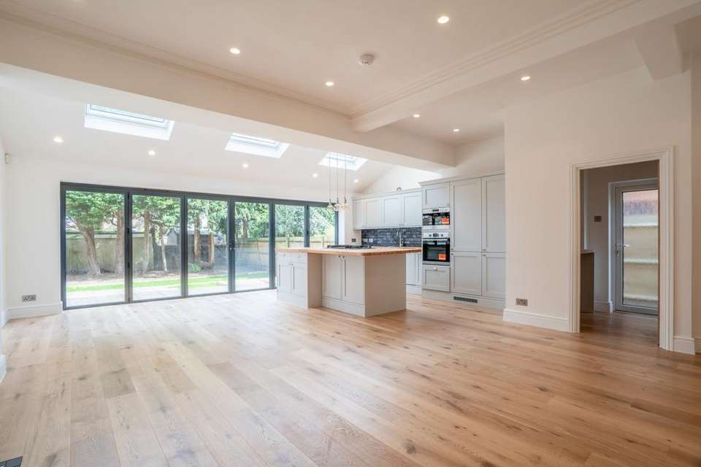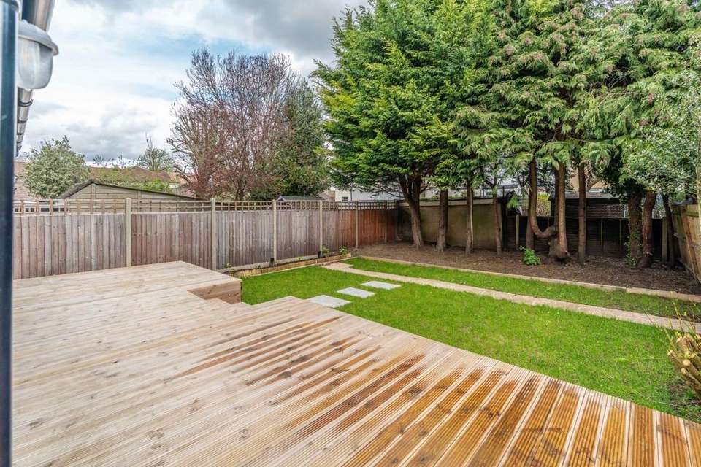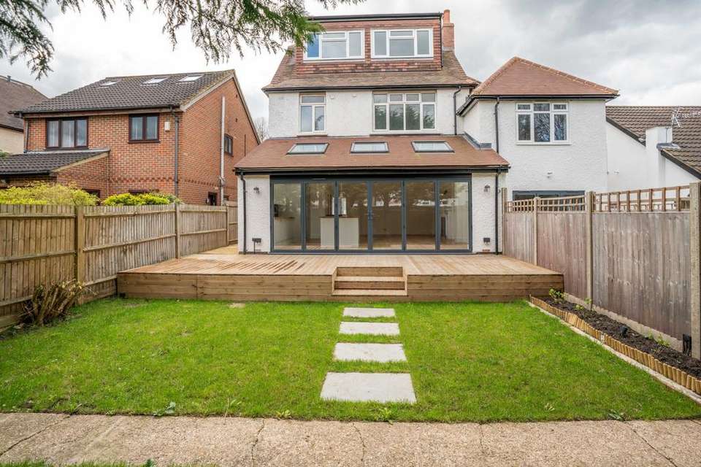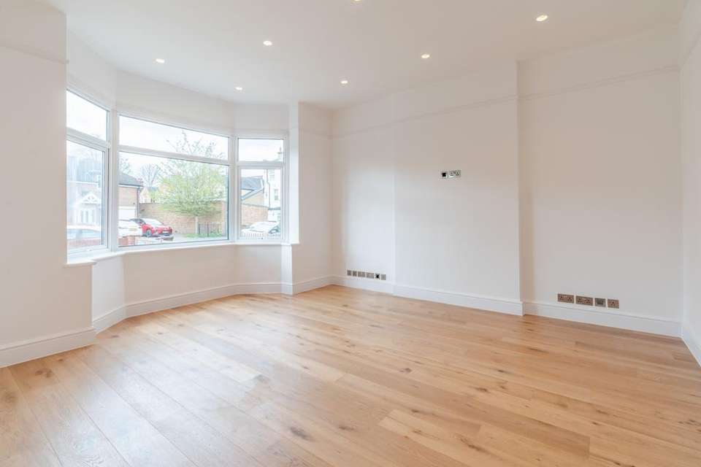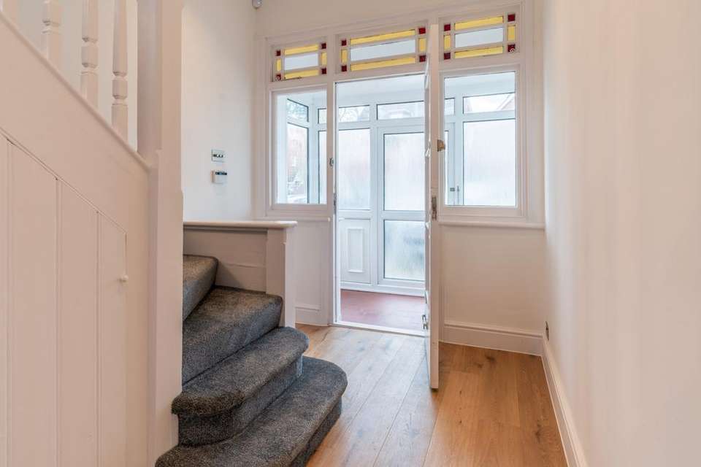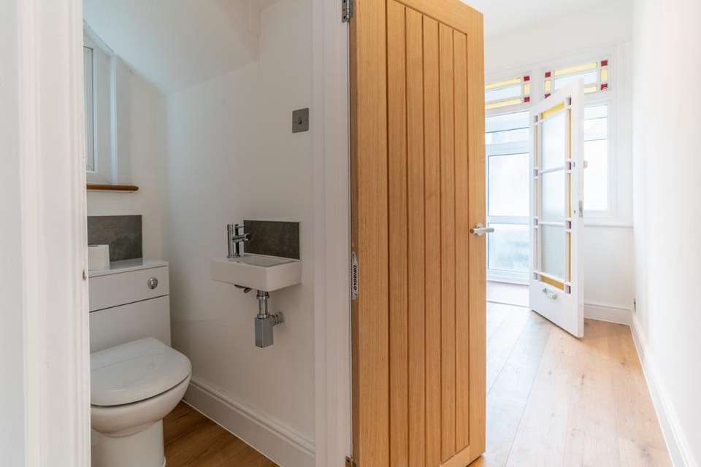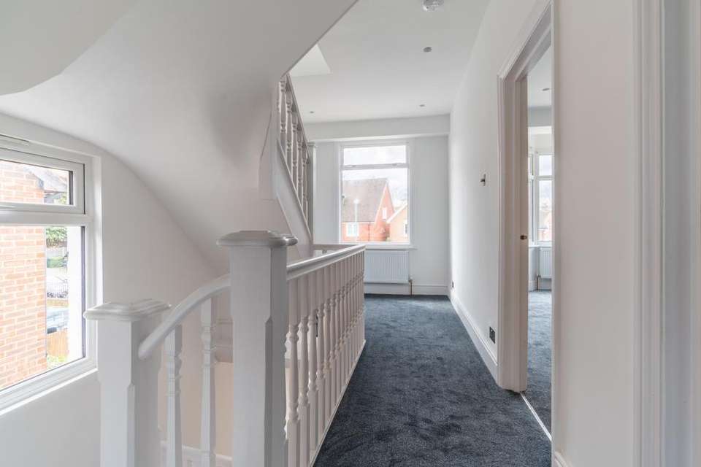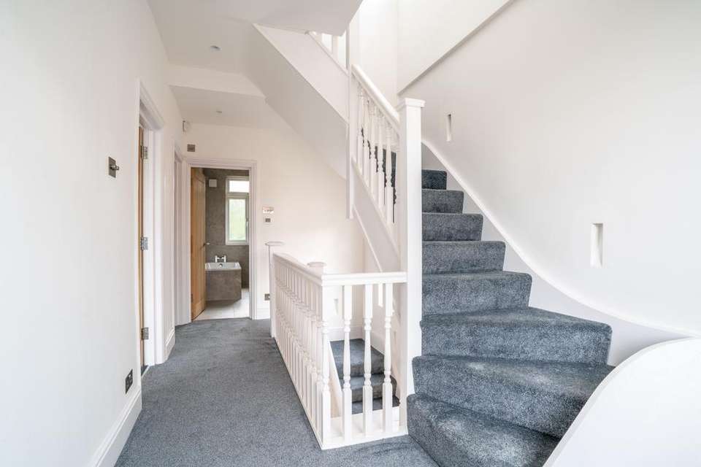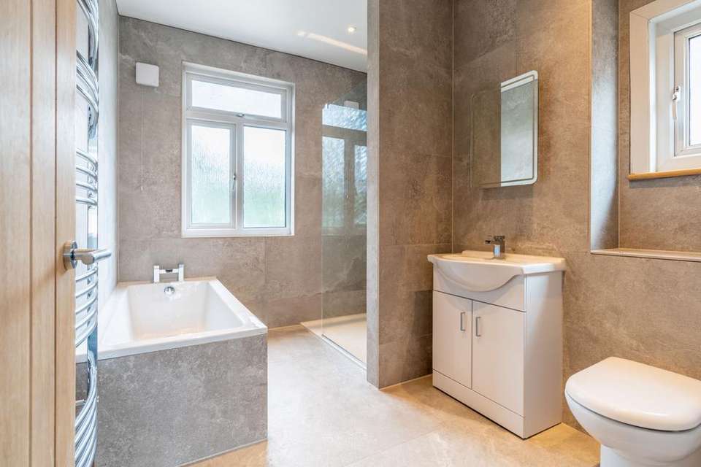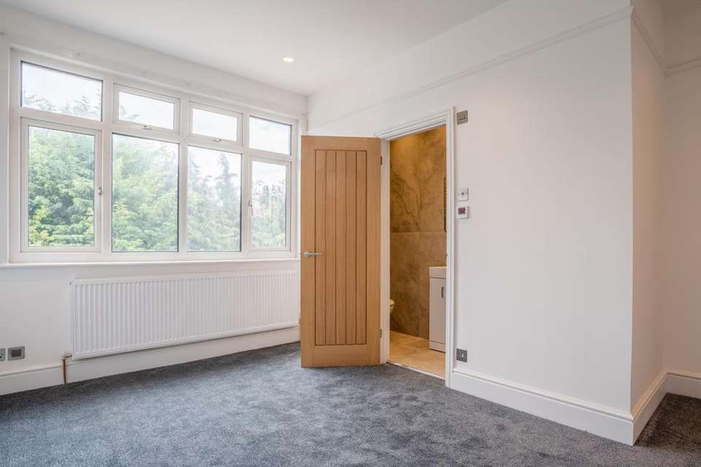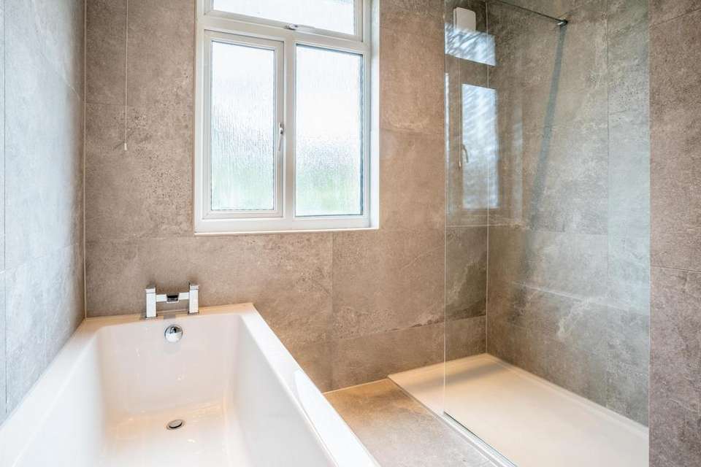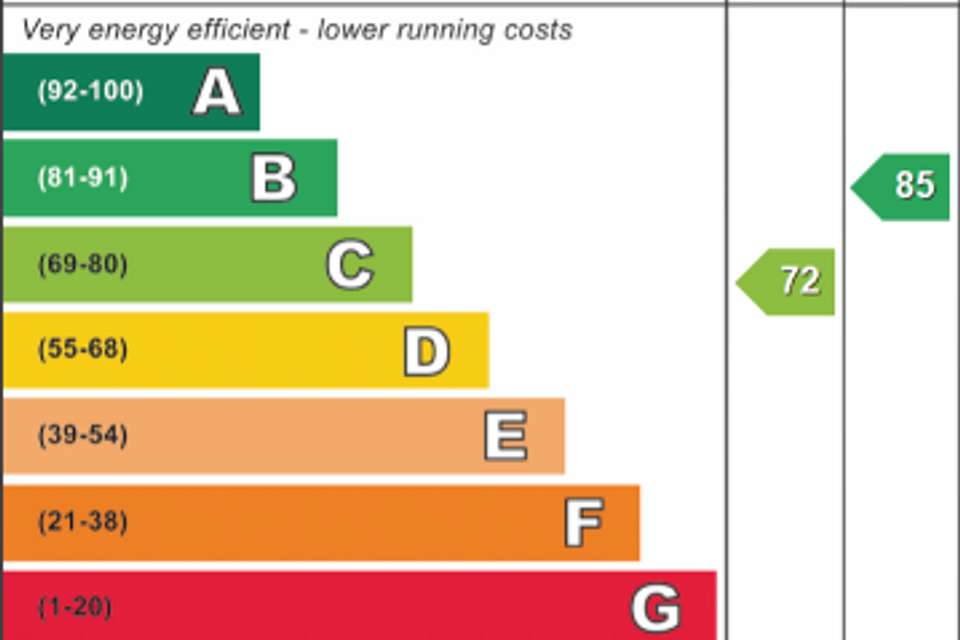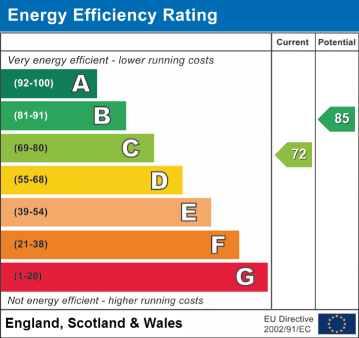4 bedroom semi-detached house for sale
Rotherfield Road, Carshalton SM5semi-detached house
bedrooms
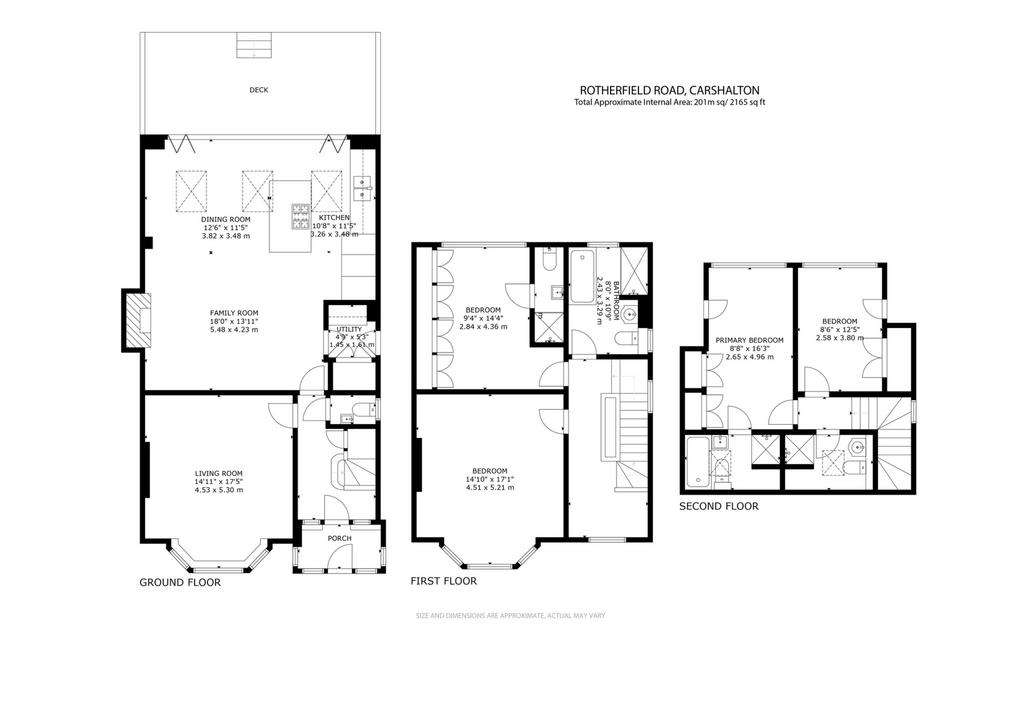
Property photos




+25
Property description
Offered with no onward chain is this newly refurbished, four double bedroom, 4.5 bathroom semi detached house set across three floors. The property benefits from a large gravel driveway providing off-street parking for multiple cars and to the rear of the property there is a private enclosed garden with side access comprising of raised decking, lawn, flowerbeds and mature trees.
The impressive accommodation briefly comprises: entrance porch leading onto an entrance hallway via original front door with stained glass inset and side windows, stairs to first floor with cupboard underneath, ground floor w.c., a large reception room with bay window with attractive flooring and high ceilings, a stunning open plan family room and kitchen with feature fireplace with gas supply, living area, dining area and fully fitted kitchen with a range of integrated appliances and island with breakfast bar and hob with built in extraction - ideal of entertaining, three electric Velux windows, full width bi-fold doors providing access to the raised decking area and garden, a utility room with plumbing for a washing machine and drier and boiler room with door leading to the side of the property.
To the first floor there is a substantial landing area with a large window and space for a desk or comfortable chair - an ideal workspace or reading nook, a large double bedroom with bay window to the front of the property, a second double bedroom with built in wardrobes and en-suite shower room, a spacious family bathroom/w.c. comprising of an attractive white fitted suite, tiling, bath and separate walk-in shower.
To the second floor there is a loft conversion providing a further double bedroom with en-suite and fitted wardrobes, a fourth bedroom with built-in wardrobe and fourth separate shower room/w.c. The bedrooms to the second floor boast air conditioning. The property has been rewired with TV aerial, internet and data connectivity and alarm system, central heating with Hive control, underfloor heating to the ground floor and bathrooms and a newly installed gas central and hot water system.
Rotherfield Road is ideally situated close to a variety of local shops, schools, amenities and transport links. Viewing comes highly recommend to fully appreciate all this fantastic family home has to offer its next occupants. EPC: C. Council Tax: F.
The impressive accommodation briefly comprises: entrance porch leading onto an entrance hallway via original front door with stained glass inset and side windows, stairs to first floor with cupboard underneath, ground floor w.c., a large reception room with bay window with attractive flooring and high ceilings, a stunning open plan family room and kitchen with feature fireplace with gas supply, living area, dining area and fully fitted kitchen with a range of integrated appliances and island with breakfast bar and hob with built in extraction - ideal of entertaining, three electric Velux windows, full width bi-fold doors providing access to the raised decking area and garden, a utility room with plumbing for a washing machine and drier and boiler room with door leading to the side of the property.
To the first floor there is a substantial landing area with a large window and space for a desk or comfortable chair - an ideal workspace or reading nook, a large double bedroom with bay window to the front of the property, a second double bedroom with built in wardrobes and en-suite shower room, a spacious family bathroom/w.c. comprising of an attractive white fitted suite, tiling, bath and separate walk-in shower.
To the second floor there is a loft conversion providing a further double bedroom with en-suite and fitted wardrobes, a fourth bedroom with built-in wardrobe and fourth separate shower room/w.c. The bedrooms to the second floor boast air conditioning. The property has been rewired with TV aerial, internet and data connectivity and alarm system, central heating with Hive control, underfloor heating to the ground floor and bathrooms and a newly installed gas central and hot water system.
Rotherfield Road is ideally situated close to a variety of local shops, schools, amenities and transport links. Viewing comes highly recommend to fully appreciate all this fantastic family home has to offer its next occupants. EPC: C. Council Tax: F.
Interested in this property?
Council tax
First listed
2 weeks agoEnergy Performance Certificate
Rotherfield Road, Carshalton SM5
Marketed by
Estate & Agent - Teddington 58 Park Road Teddington, Middlesex KT1 4AYCall agent on 020 8914 7884
Placebuzz mortgage repayment calculator
Monthly repayment
The Est. Mortgage is for a 25 years repayment mortgage based on a 10% deposit and a 5.5% annual interest. It is only intended as a guide. Make sure you obtain accurate figures from your lender before committing to any mortgage. Your home may be repossessed if you do not keep up repayments on a mortgage.
Rotherfield Road, Carshalton SM5 - Streetview
DISCLAIMER: Property descriptions and related information displayed on this page are marketing materials provided by Estate & Agent - Teddington. Placebuzz does not warrant or accept any responsibility for the accuracy or completeness of the property descriptions or related information provided here and they do not constitute property particulars. Please contact Estate & Agent - Teddington for full details and further information.


