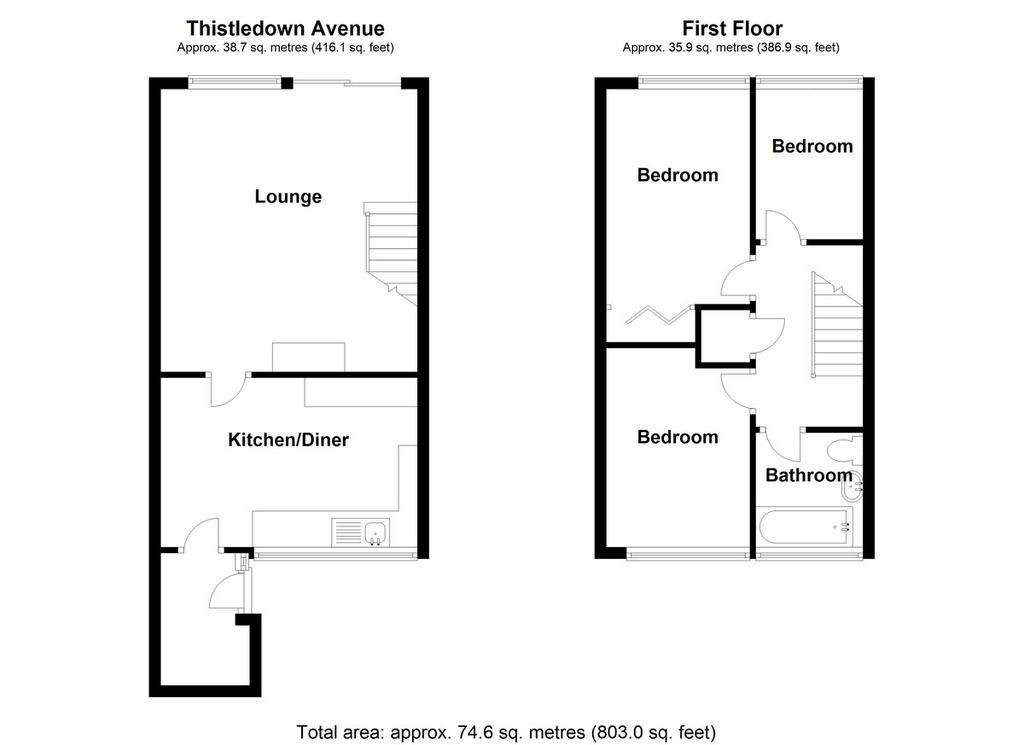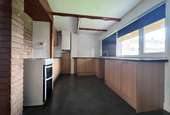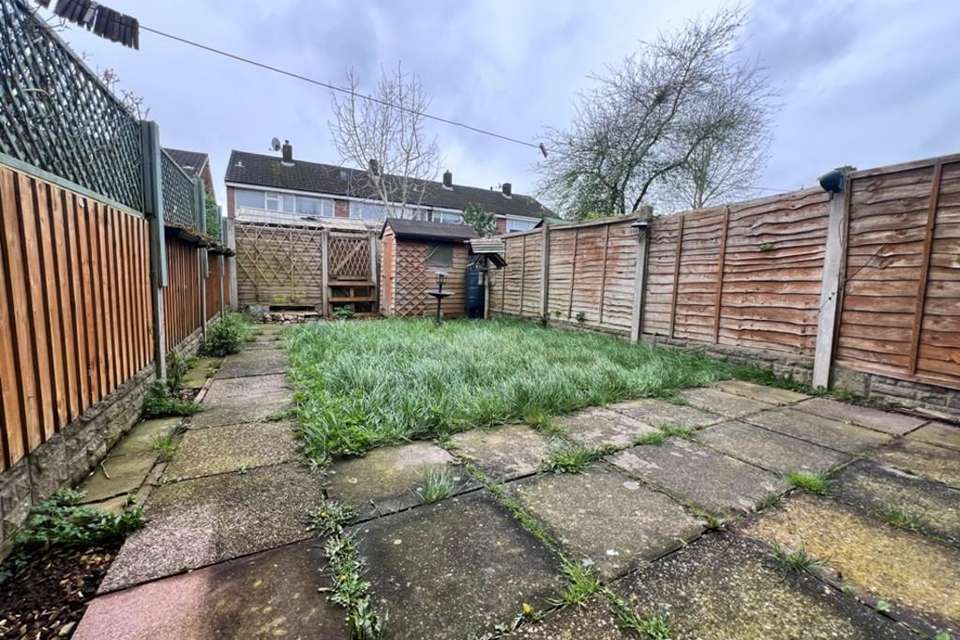3 bedroom end of terrace house for sale
Thistledown Avenue, Burntwoodterraced house
bedrooms

Property photos




+14
Property description
Offered with no onward chain Chariot Estates are pleased to bring to the market this three bedroom end-terraced property in need of cosmetic improvement and briefly comprising of: GCH, DG, entrance porch, spacious lounge, kitchen, bathroom, three bedrooms, fore and rear gardens and garage in a separate block
Situated within easy reach of both primary and secondary schools, walking distance to shops and bus routes and close to useful road links to the A5, M6 Toll Road and the A38.
Set well away from the road having its own front garden with entrance via a double-glazed door into;
ENTRANCE PORCH: Being of a useful cloaks area door into:
FITTED KITCHEN/DINER: 4.45m x3.0m Having a range of wall mounted and base units, roll top preparation surfaces with inset stainless Steele sink and drainer, space for oven, ideal combi boiler being recently fitted within the last 12 months, ceramic tiled flooring and a double glazed window to the fore and a door into:
LOUNGE: 4.94m x4.50m Having stairs leading off to the first floor accommodation, radiator, feature fireplace and a double glazed window to the rear and double glazed sliding patio doors to the rear.
LANDING: Having door to a useful linen cupboard, access to the roof void and doors off too:
BEDROOM ONE: 3.86m x 2.65m Having a radiator, built in wardrobe and a double glazed window to the rear..
BEDROOM TWO: 3.49m x 2.65m Having a radiator and a double glazed window to the fore.
BEDROOM THREE: 2.60m x 1.85m Having a radiator and a double glazed window to the rear.
BATHROOM: 2.09m x 1.81m Having a white suite with low level flush W.C, bath with mains shower over, wash set into vanity unit, radiator, splash back tiling and an obscure double glazed window to the fore.
ENCLOSED REAR GARDEN: Having a paved patio area, lawn area and all being enclosed by a fenced perimeter.
We endeavour to make our details as accurate as possible and hold no
liability for any mis-guidance which may occur.
VIEWING: Strictly via Chariot Estates on[use Contact Agent Button]
TENURE: Freehold
E-MAIL: [use Contact Agent Button]
WEBSITE:
Situated within easy reach of both primary and secondary schools, walking distance to shops and bus routes and close to useful road links to the A5, M6 Toll Road and the A38.
Set well away from the road having its own front garden with entrance via a double-glazed door into;
ENTRANCE PORCH: Being of a useful cloaks area door into:
FITTED KITCHEN/DINER: 4.45m x3.0m Having a range of wall mounted and base units, roll top preparation surfaces with inset stainless Steele sink and drainer, space for oven, ideal combi boiler being recently fitted within the last 12 months, ceramic tiled flooring and a double glazed window to the fore and a door into:
LOUNGE: 4.94m x4.50m Having stairs leading off to the first floor accommodation, radiator, feature fireplace and a double glazed window to the rear and double glazed sliding patio doors to the rear.
LANDING: Having door to a useful linen cupboard, access to the roof void and doors off too:
BEDROOM ONE: 3.86m x 2.65m Having a radiator, built in wardrobe and a double glazed window to the rear..
BEDROOM TWO: 3.49m x 2.65m Having a radiator and a double glazed window to the fore.
BEDROOM THREE: 2.60m x 1.85m Having a radiator and a double glazed window to the rear.
BATHROOM: 2.09m x 1.81m Having a white suite with low level flush W.C, bath with mains shower over, wash set into vanity unit, radiator, splash back tiling and an obscure double glazed window to the fore.
ENCLOSED REAR GARDEN: Having a paved patio area, lawn area and all being enclosed by a fenced perimeter.
We endeavour to make our details as accurate as possible and hold no
liability for any mis-guidance which may occur.
VIEWING: Strictly via Chariot Estates on[use Contact Agent Button]
TENURE: Freehold
E-MAIL: [use Contact Agent Button]
WEBSITE:
Interested in this property?
Council tax
First listed
3 weeks agoEnergy Performance Certificate
Thistledown Avenue, Burntwood
Marketed by
Chariot Estates - Burntwood 9a Cannock Road Chase Terrace, Burntwood, Staffs WS7 1JSPlacebuzz mortgage repayment calculator
Monthly repayment
The Est. Mortgage is for a 25 years repayment mortgage based on a 10% deposit and a 5.5% annual interest. It is only intended as a guide. Make sure you obtain accurate figures from your lender before committing to any mortgage. Your home may be repossessed if you do not keep up repayments on a mortgage.
Thistledown Avenue, Burntwood - Streetview
DISCLAIMER: Property descriptions and related information displayed on this page are marketing materials provided by Chariot Estates - Burntwood. Placebuzz does not warrant or accept any responsibility for the accuracy or completeness of the property descriptions or related information provided here and they do not constitute property particulars. Please contact Chariot Estates - Burntwood for full details and further information.



















