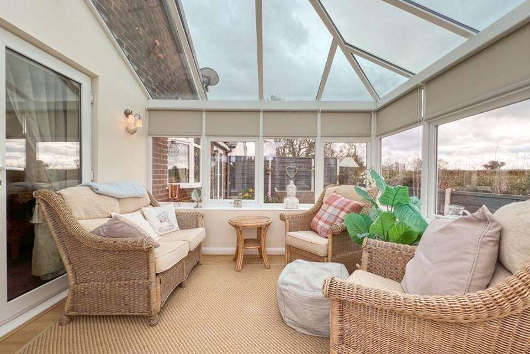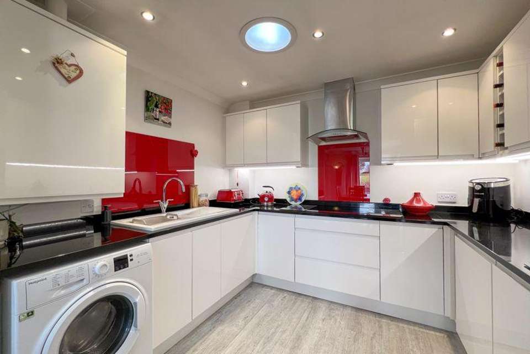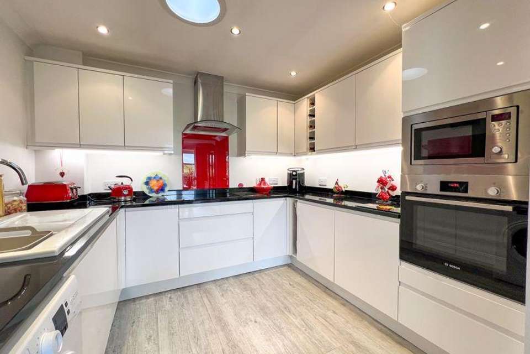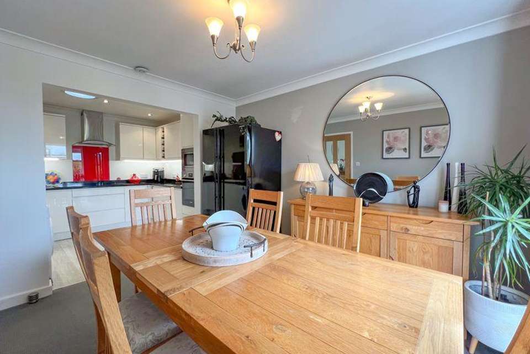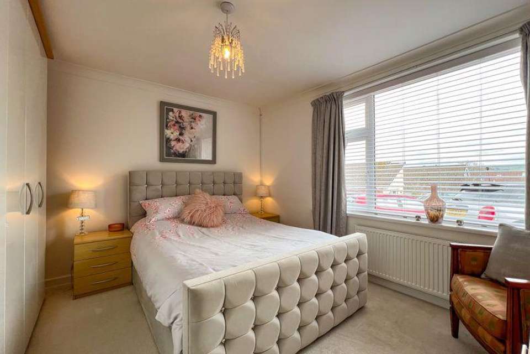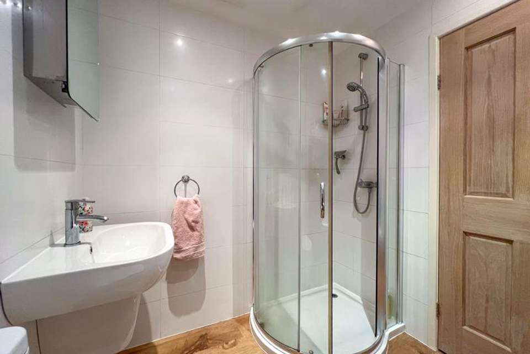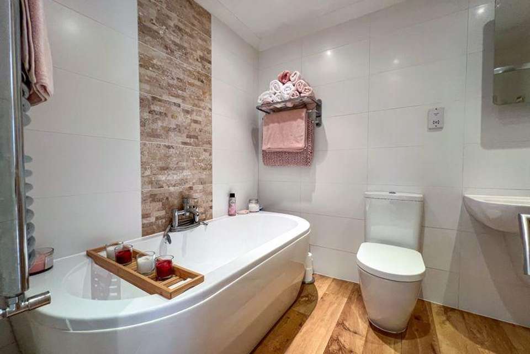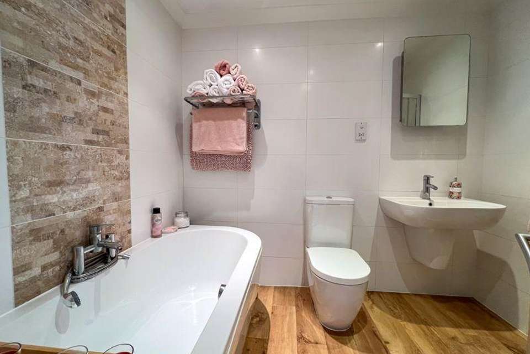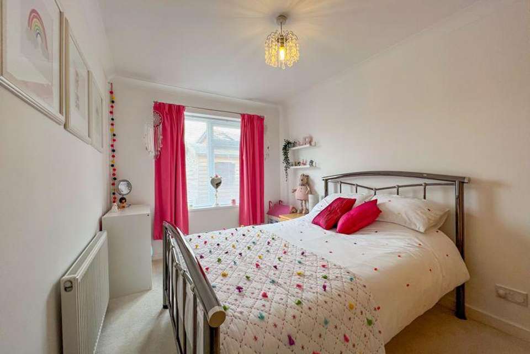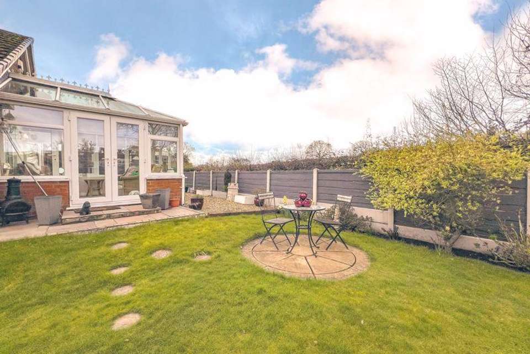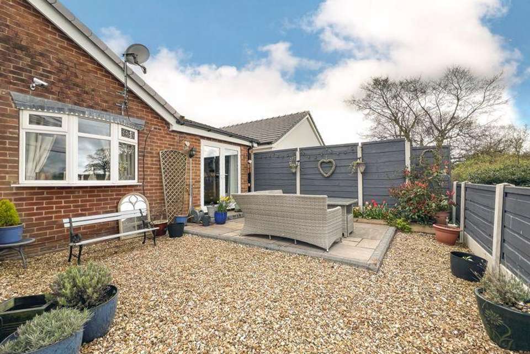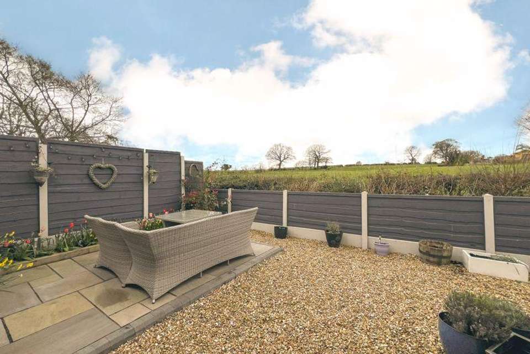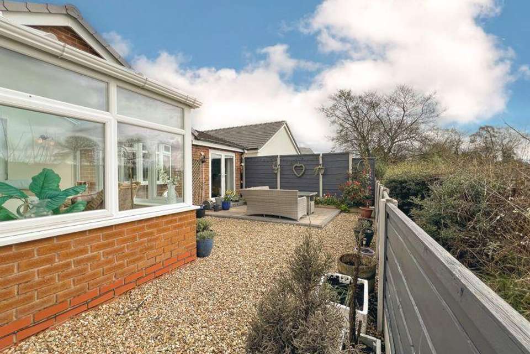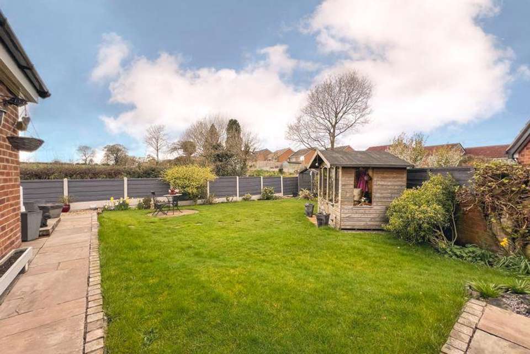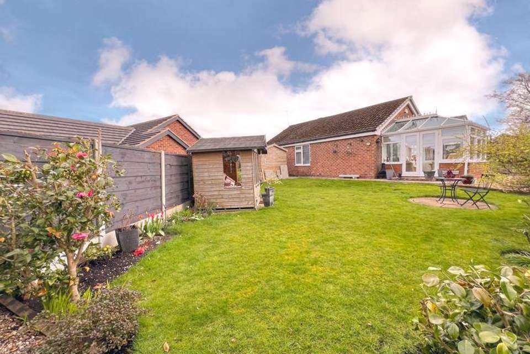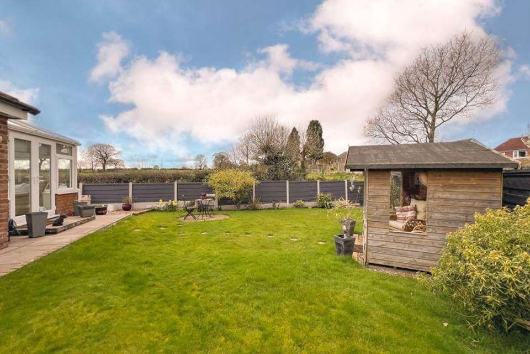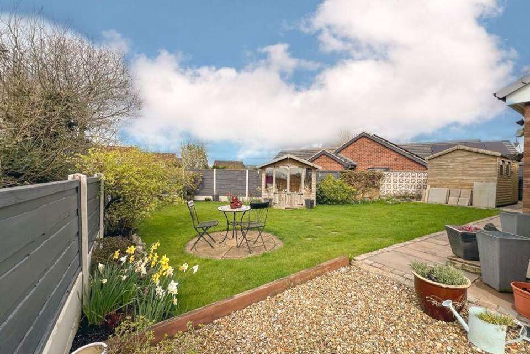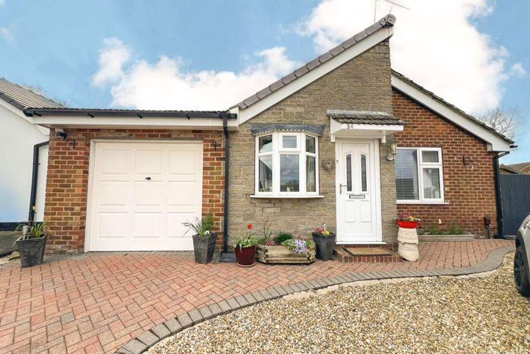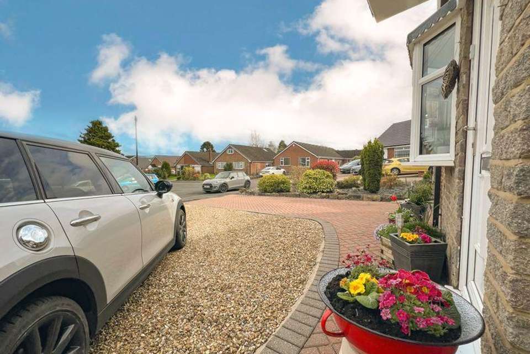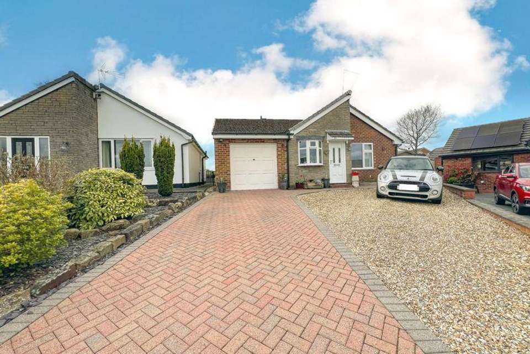2 bedroom detached bungalow for sale
Sussex Avenue, Macclesfieldbungalow
bedrooms
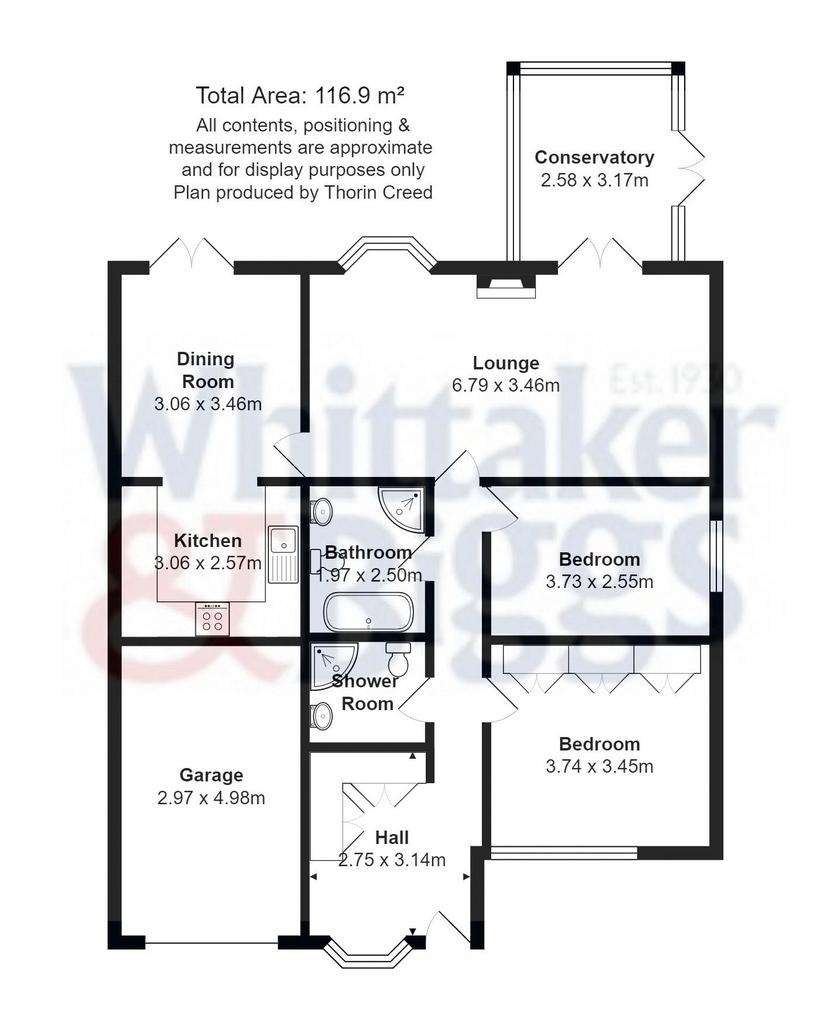
Property photos

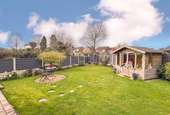
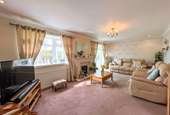
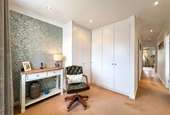
+29
Property description
*NEW INSTRUCTION*We are pleased to offer to the market an immaculately presented and deceptively spacious two-bedroom detached bungalow positioned at the end of a quiet cul-de-sac and located in a highly sought after residential area. This superb home has undergone extensive modernisation by the current owner, providing versatile accommodation throughout and positioned on an extended corner plot, offering uninterrupted views of the open countryside. There is ample off road car parking for multiple cars to the front leading to the integral garage, whilst the well-presented rear gardens are fully enclosed and offer a good degree of privacy. The beautiful garden incorporates a defined paved patio area and a detached summer house. Internally the accommodation comprises of a light and airy reception hallway with a range of fantastic bespoke storage units incorporating a workstation which could be easily utilised as a handy study/work office area, ideal for hybrid working.There are two double bedrooms each having access to the high specification separate bathroom/ shower room.The impressive size living area offers wonderful accommodation with those previously mentioned views of the open fields, there is a good size conservatory presenting a separate air conditioning unit which is perfect for those warmer summer months whilst having access to the surrounding gardens which is certainly an attractive feature of this beautiful home. The open plan dining kitchen features on trend hi gloss units, integral appliances and Granite worktops whilst the defined dining area has access on to the spacious patio area.Having convenient access to the nearby local amenities with Macclesfield town also within close proximity which offers excellent shopping facilities plus a wide range of eateries and bars. Macclesfield also offers a fantastic range and choice of both primary and high schools.A viewing comes extremely recommended to fully appreciate what this wonderful home has to offer.
Entrance Hallway - 8' 11'' x 8' 11'' (2.71m x 2.73m)
Having a UPVC bay window to the front aspect. Having bespoke white fitted storage units with pull out desk area. Coving to ceiling. Recessed spotlighting. Double radiator. Access to the fuse box. Loft access
Master Bedroom - 11' 4'' x 12' 3'' (3.45m x 3.73m)
Having a UPVC double glaze window to the front aspect. Double radiator. Coving to ceiling.
Shower Room - 5' 8'' x 6' 4'' (1.73m x 1.94m)
Having a three-piece white modern suite comprising of an enclosed shower cubicle with showerhead over, low level WC, with push flush, vanity unit with storage underneath with inset countertop bowl and chrome mixer tap over, chrome heated towel rail. Fully tiled walls, karndean flooring. Coving to ceiling. Recess spotlighting. Extractor fan.
Bedroom Two - 8' 4'' x 12' 3'' (2.54m x 3.74m)
Having a UPVC double glaze window to the side aspect. Having a double radiator. Coving to ceiling.
Family Bathroom - 8' 2'' x 6' 3'' (2.50m x 1.90m)
Having a four piece white modern suite comprising of panel bath with separate shower attachment over shower cubicle, wall mounted, wash and basin with chrome mixer tap over, low level WC with push flush, chrome heated towel rail. Tiled walls Karndean flooring. Coving to ceiling. Recessed spotlighting and extractor fan.
Open Plan Kitchen Dining Room - 20' 3'' x 10' 0'' (6.18m x 3.05m)
(overall)2.71 x 3.05(kitchen) Having a range of white hi-gloss wall cupboard and base units with granite work surfaces over and upstands, incorporating a ceramic one and a half bowl sink and drainer with chrome mixer tap over, Perspex splashback. Electric induction hob, with extractor hood over, integrated oven and microwave, dishwasher, space and plumbing for washing machine and space American style Fridge freezer. Coving to ceiling, recessed spotlighting. Open skylight, wood effect click flooring.
Dining Area - 11' 4'' x 9' 10'' (3.45m x 3.0m)
Having double glaze French doors and access into the rear garden and onto the patio area. Coving to ceiling double radiator.
Lounge - 11' 4'' x 22' 3'' (3.45m x 6.78m)
Having a UPVC double glazed bow window to the rear aspect and UPVC double glazed French doors with access into the conservatory area. Marble effect mantle and surround, hearth feature fireplace with a coal effect, electric fire. Two double radiators. Coving to ceiling. Recessed spotlighting
Conservatory - 11' 1'' x 9' 3'' (3.37m x 2.81m)
Half brick wall conservatory with UPVC double glaze windows to the rear inside aspect with UPVC double glaze French doors with access into the side of the garden, power and lighting air-conditioning unit, wood affect laminate flooring.
Externally
Having a defined Indian stone patio area with uninterrupted views of the open countryside, gravel pathway, leading to the main lawned garden, having an array of borders with mixed shrubs and mature bushes. Indian stone pathway leading to the side of the property and Gateway access to the front Wooden summerhouse available under separate negotiation. Fully enclosed with wood panelling
Council Tax Band: E
Tenure: Freehold
Entrance Hallway - 8' 11'' x 8' 11'' (2.71m x 2.73m)
Having a UPVC bay window to the front aspect. Having bespoke white fitted storage units with pull out desk area. Coving to ceiling. Recessed spotlighting. Double radiator. Access to the fuse box. Loft access
Master Bedroom - 11' 4'' x 12' 3'' (3.45m x 3.73m)
Having a UPVC double glaze window to the front aspect. Double radiator. Coving to ceiling.
Shower Room - 5' 8'' x 6' 4'' (1.73m x 1.94m)
Having a three-piece white modern suite comprising of an enclosed shower cubicle with showerhead over, low level WC, with push flush, vanity unit with storage underneath with inset countertop bowl and chrome mixer tap over, chrome heated towel rail. Fully tiled walls, karndean flooring. Coving to ceiling. Recess spotlighting. Extractor fan.
Bedroom Two - 8' 4'' x 12' 3'' (2.54m x 3.74m)
Having a UPVC double glaze window to the side aspect. Having a double radiator. Coving to ceiling.
Family Bathroom - 8' 2'' x 6' 3'' (2.50m x 1.90m)
Having a four piece white modern suite comprising of panel bath with separate shower attachment over shower cubicle, wall mounted, wash and basin with chrome mixer tap over, low level WC with push flush, chrome heated towel rail. Tiled walls Karndean flooring. Coving to ceiling. Recessed spotlighting and extractor fan.
Open Plan Kitchen Dining Room - 20' 3'' x 10' 0'' (6.18m x 3.05m)
(overall)2.71 x 3.05(kitchen) Having a range of white hi-gloss wall cupboard and base units with granite work surfaces over and upstands, incorporating a ceramic one and a half bowl sink and drainer with chrome mixer tap over, Perspex splashback. Electric induction hob, with extractor hood over, integrated oven and microwave, dishwasher, space and plumbing for washing machine and space American style Fridge freezer. Coving to ceiling, recessed spotlighting. Open skylight, wood effect click flooring.
Dining Area - 11' 4'' x 9' 10'' (3.45m x 3.0m)
Having double glaze French doors and access into the rear garden and onto the patio area. Coving to ceiling double radiator.
Lounge - 11' 4'' x 22' 3'' (3.45m x 6.78m)
Having a UPVC double glazed bow window to the rear aspect and UPVC double glazed French doors with access into the conservatory area. Marble effect mantle and surround, hearth feature fireplace with a coal effect, electric fire. Two double radiators. Coving to ceiling. Recessed spotlighting
Conservatory - 11' 1'' x 9' 3'' (3.37m x 2.81m)
Half brick wall conservatory with UPVC double glaze windows to the rear inside aspect with UPVC double glaze French doors with access into the side of the garden, power and lighting air-conditioning unit, wood affect laminate flooring.
Externally
Having a defined Indian stone patio area with uninterrupted views of the open countryside, gravel pathway, leading to the main lawned garden, having an array of borders with mixed shrubs and mature bushes. Indian stone pathway leading to the side of the property and Gateway access to the front Wooden summerhouse available under separate negotiation. Fully enclosed with wood panelling
Council Tax Band: E
Tenure: Freehold
Council tax
First listed
Over a month agoSussex Avenue, Macclesfield
Placebuzz mortgage repayment calculator
Monthly repayment
The Est. Mortgage is for a 25 years repayment mortgage based on a 10% deposit and a 5.5% annual interest. It is only intended as a guide. Make sure you obtain accurate figures from your lender before committing to any mortgage. Your home may be repossessed if you do not keep up repayments on a mortgage.
Sussex Avenue, Macclesfield - Streetview
DISCLAIMER: Property descriptions and related information displayed on this page are marketing materials provided by Whittaker & Biggs - Congleton. Placebuzz does not warrant or accept any responsibility for the accuracy or completeness of the property descriptions or related information provided here and they do not constitute property particulars. Please contact Whittaker & Biggs - Congleton for full details and further information.







