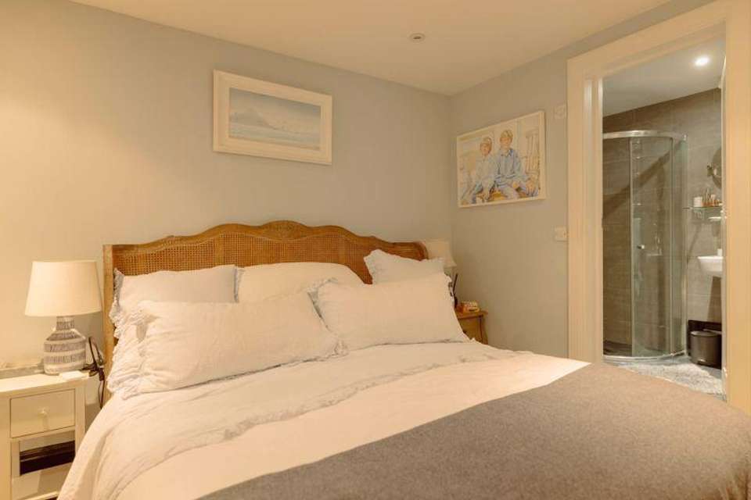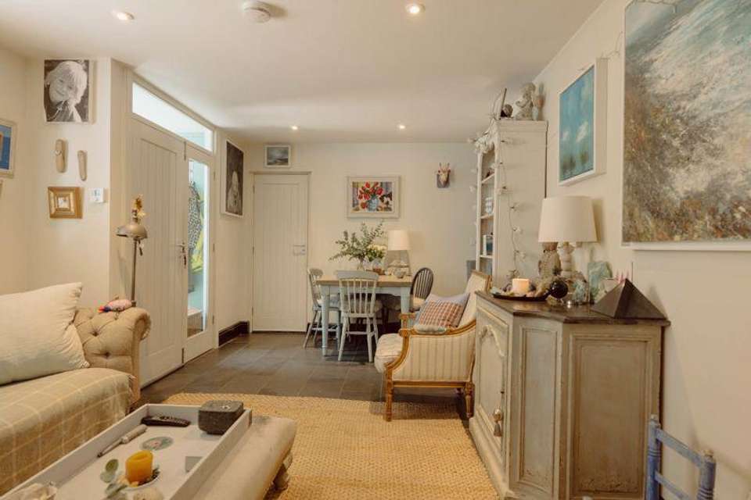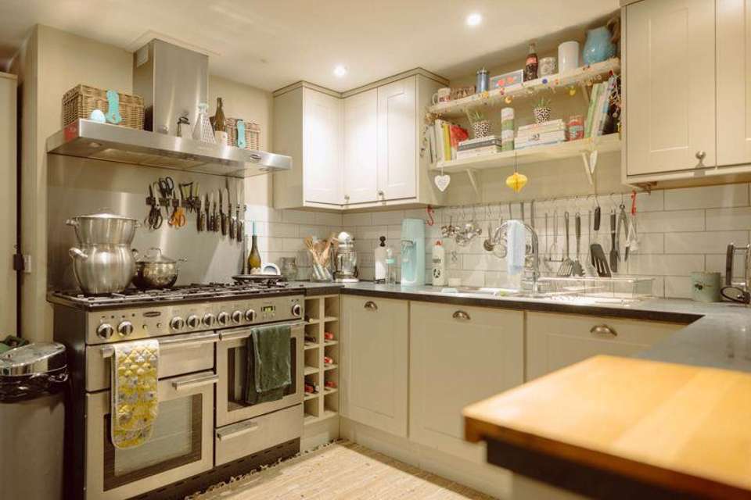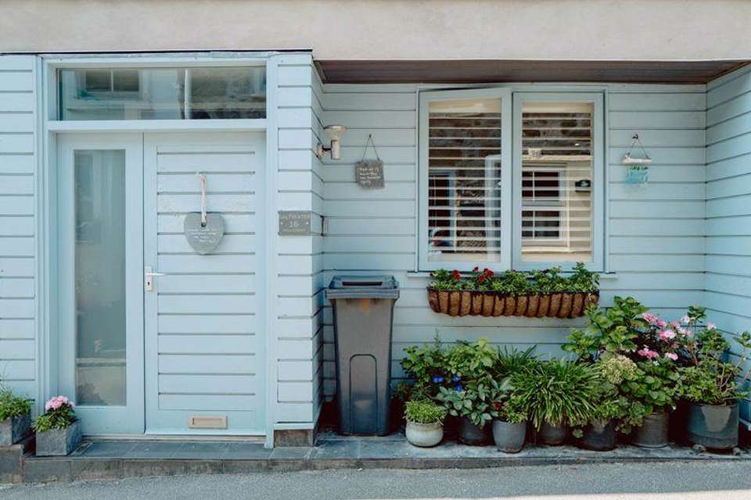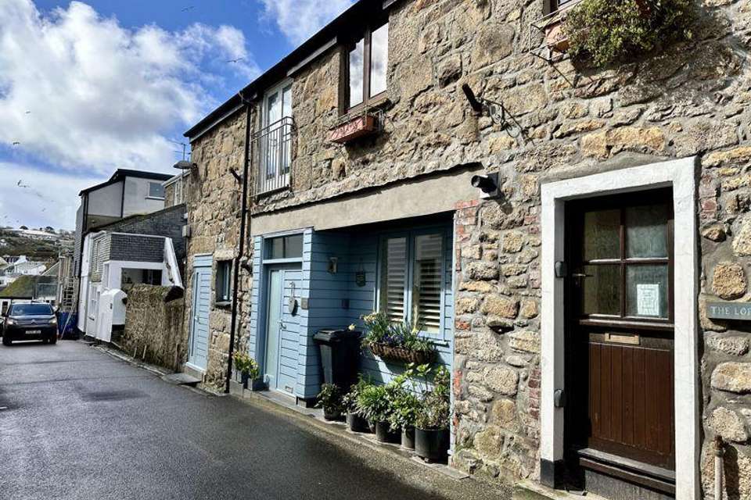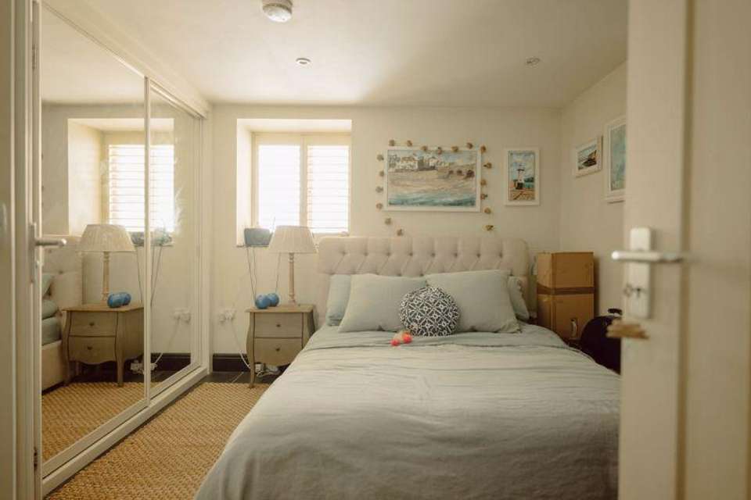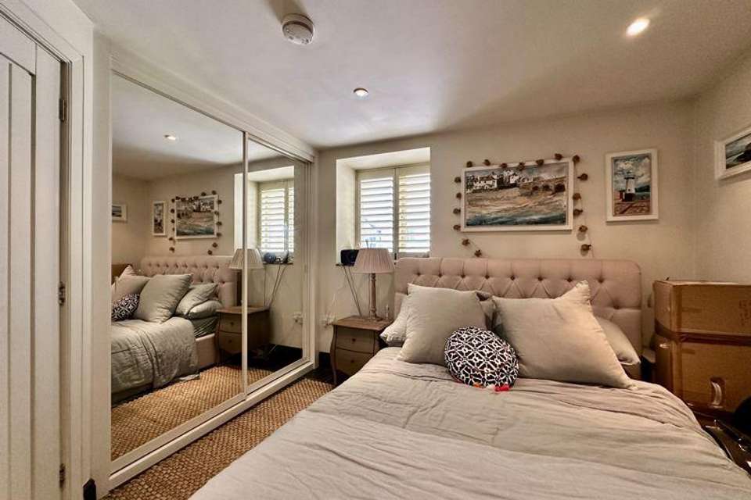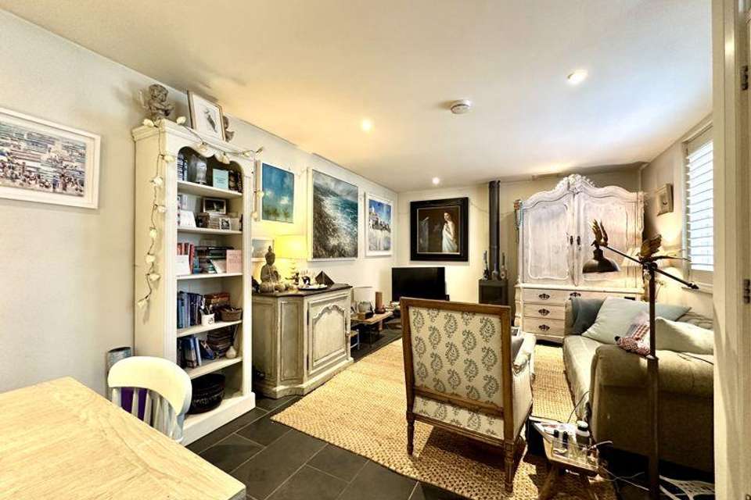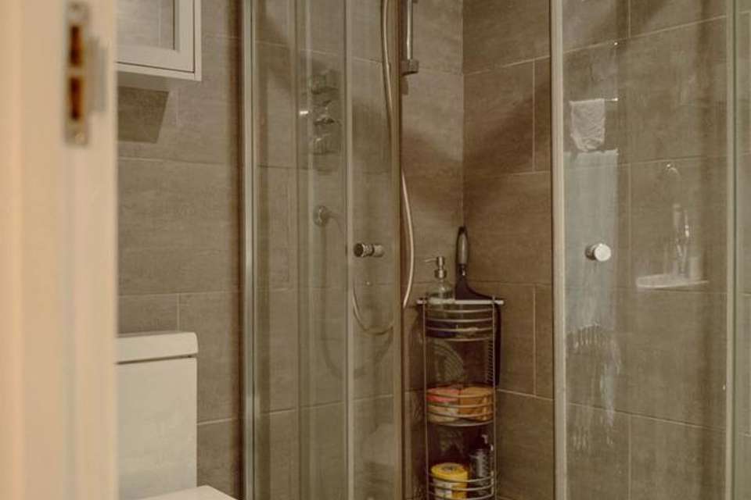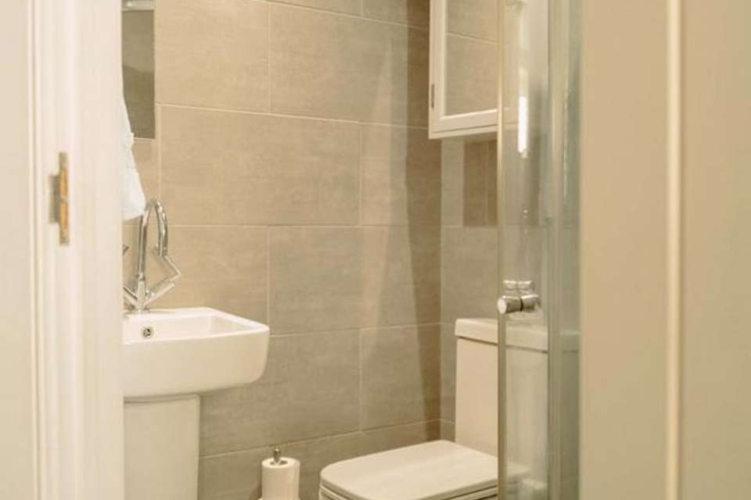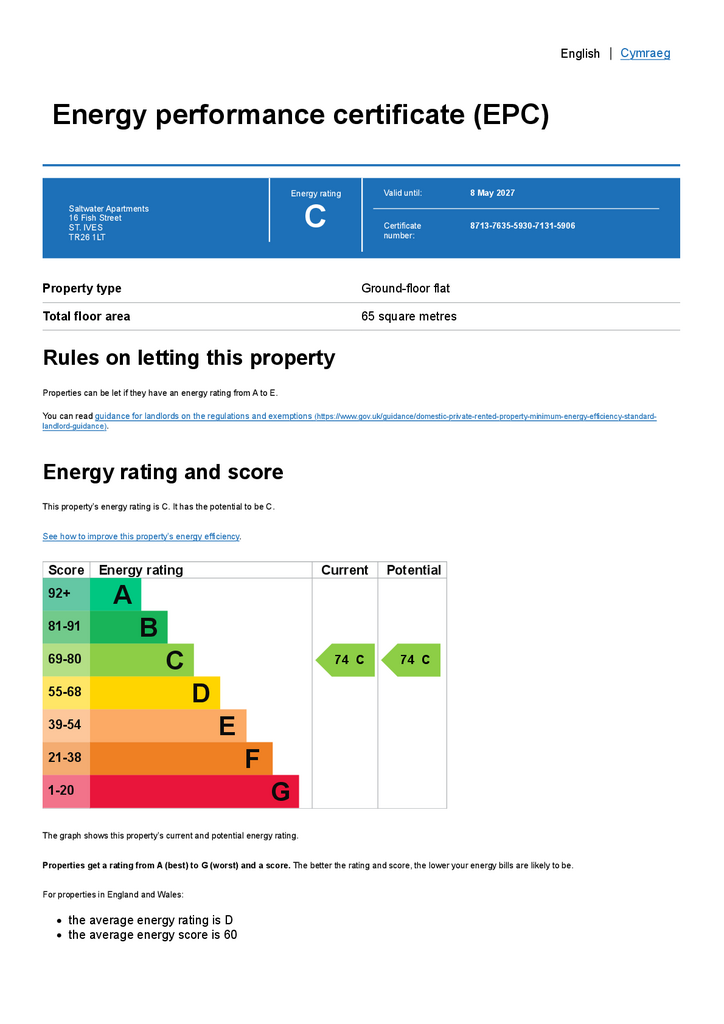2 bedroom flat for sale
Fish Street, St. Ives TR26flat
bedrooms
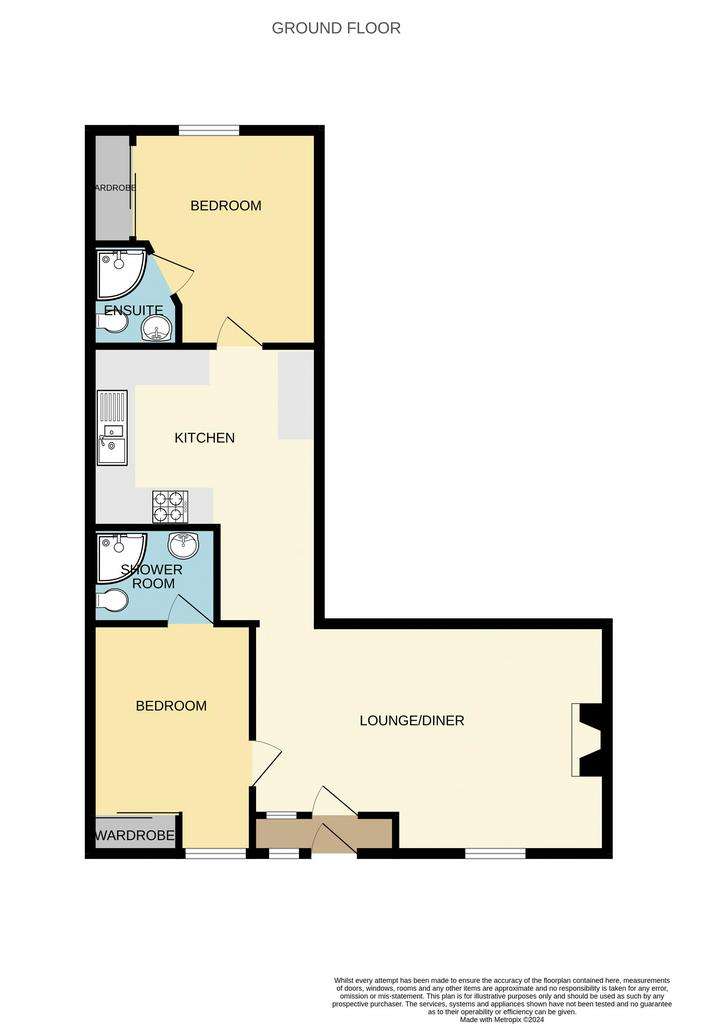
Property photos

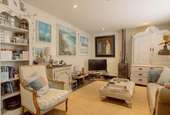
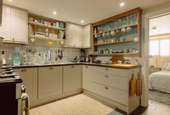
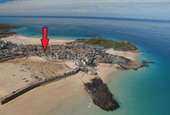
+10
Property description
Extremely deceptive, well located and stylish 2 bedroom, 2 en-suite ground floor apartment set in the heart of St Ives close to the harbour, beaches, restaurants and all the shops that this superb coastal town has to offer. 2 large double bedrooms, fantastic lounge and comprehensive kitchen. This property truly must be viewed to be fully appreciated.
Entrance Lobby
Slate flooring, door to the front and glazed side panel, coat hanging space, door into
Living room - 19' 0'' x 11' 6'' (5.8m x 3.5m)
Superb room with large UPVC double glazed window to the front with window shutters, slate flooring, inset ceiling lights, contemporary gas living flame multi fuel burner effect stove, ample power points, TV point, skirting with heating
Bedroom One - 12' 6'' x 8' 2'' (3.8m x 2.5m)
Great sized bedroom with slate flooring, fitted wardrobes housing hanging space and shelving with mirrored doors, power points, skirting with heating, UPVC double glazed window to the front with window shutters, door to
En-suite
Fully tiled with slate flooring and walls, close coupled WC, walk in shower cubicle with mains fed shower inset, pedestal wash hand basin, stainless steel heated towel rail, shaver point and extractor fan
Kitchen - 15' 1'' x 12' 6'' (4.6m x 3.8m)
Steps up from the living room into the kitchen having an extensive range of eye and base level units with ample workspace over, slate flooring, ample power points, stainless steel one and quarter sink unit with drainer and taps over, 5 ring Rangemaster stainless steel oven with stainless steel extractor fan and hood over, integrated dishwasher, plumbing for washing machine and space for fridge freezer, inset ceiling light, complimentary metro style tiling splashback, door to
Bedroom Two - 11' 10'' x 9' 10'' (3.6m x 3m)
UPVC double glazed window to the rear with window shutters, slate flooring, built in wardrobe with hanging space and shelving and mirrored doors, power points, skirting with heating, door to
En-suite
Fully tiled floor and walls, close coupled WC, pedestal wash hand basin, walk in shower cubicle with electric shower inset , stainless steel heated towel rail, shaver point and extractor fan
EPC
D
Council Tax
B
Tenure
Leasehold - remainder of 999 year lease ( lease length to be confirmed) with a maintenance charge of £600 per year - no ground rent
Flood Risk
Surface Water - Very Low RiskSea and River - Very Low Risk
Services
Mains metered water, mains drainage, mains electricity and mains gas which also provides domestic hot water and heating which is through skirting board heating
Council Tax Band: B
Tenure: Leasehold
Lease Years Remaining: 965
Ground Rent: £0.00 per year
Service Charge: £600.00 per year
Entrance Lobby
Slate flooring, door to the front and glazed side panel, coat hanging space, door into
Living room - 19' 0'' x 11' 6'' (5.8m x 3.5m)
Superb room with large UPVC double glazed window to the front with window shutters, slate flooring, inset ceiling lights, contemporary gas living flame multi fuel burner effect stove, ample power points, TV point, skirting with heating
Bedroom One - 12' 6'' x 8' 2'' (3.8m x 2.5m)
Great sized bedroom with slate flooring, fitted wardrobes housing hanging space and shelving with mirrored doors, power points, skirting with heating, UPVC double glazed window to the front with window shutters, door to
En-suite
Fully tiled with slate flooring and walls, close coupled WC, walk in shower cubicle with mains fed shower inset, pedestal wash hand basin, stainless steel heated towel rail, shaver point and extractor fan
Kitchen - 15' 1'' x 12' 6'' (4.6m x 3.8m)
Steps up from the living room into the kitchen having an extensive range of eye and base level units with ample workspace over, slate flooring, ample power points, stainless steel one and quarter sink unit with drainer and taps over, 5 ring Rangemaster stainless steel oven with stainless steel extractor fan and hood over, integrated dishwasher, plumbing for washing machine and space for fridge freezer, inset ceiling light, complimentary metro style tiling splashback, door to
Bedroom Two - 11' 10'' x 9' 10'' (3.6m x 3m)
UPVC double glazed window to the rear with window shutters, slate flooring, built in wardrobe with hanging space and shelving and mirrored doors, power points, skirting with heating, door to
En-suite
Fully tiled floor and walls, close coupled WC, pedestal wash hand basin, walk in shower cubicle with electric shower inset , stainless steel heated towel rail, shaver point and extractor fan
EPC
D
Council Tax
B
Tenure
Leasehold - remainder of 999 year lease ( lease length to be confirmed) with a maintenance charge of £600 per year - no ground rent
Flood Risk
Surface Water - Very Low RiskSea and River - Very Low Risk
Services
Mains metered water, mains drainage, mains electricity and mains gas which also provides domestic hot water and heating which is through skirting board heating
Council Tax Band: B
Tenure: Leasehold
Lease Years Remaining: 965
Ground Rent: £0.00 per year
Service Charge: £600.00 per year
Interested in this property?
Council tax
First listed
Over a month agoEnergy Performance Certificate
Fish Street, St. Ives TR26
Marketed by
Cross Estates - St Ives 1 Tregenna Hill St Ives TR26 1SFPlacebuzz mortgage repayment calculator
Monthly repayment
The Est. Mortgage is for a 25 years repayment mortgage based on a 10% deposit and a 5.5% annual interest. It is only intended as a guide. Make sure you obtain accurate figures from your lender before committing to any mortgage. Your home may be repossessed if you do not keep up repayments on a mortgage.
Fish Street, St. Ives TR26 - Streetview
DISCLAIMER: Property descriptions and related information displayed on this page are marketing materials provided by Cross Estates - St Ives. Placebuzz does not warrant or accept any responsibility for the accuracy or completeness of the property descriptions or related information provided here and they do not constitute property particulars. Please contact Cross Estates - St Ives for full details and further information.





