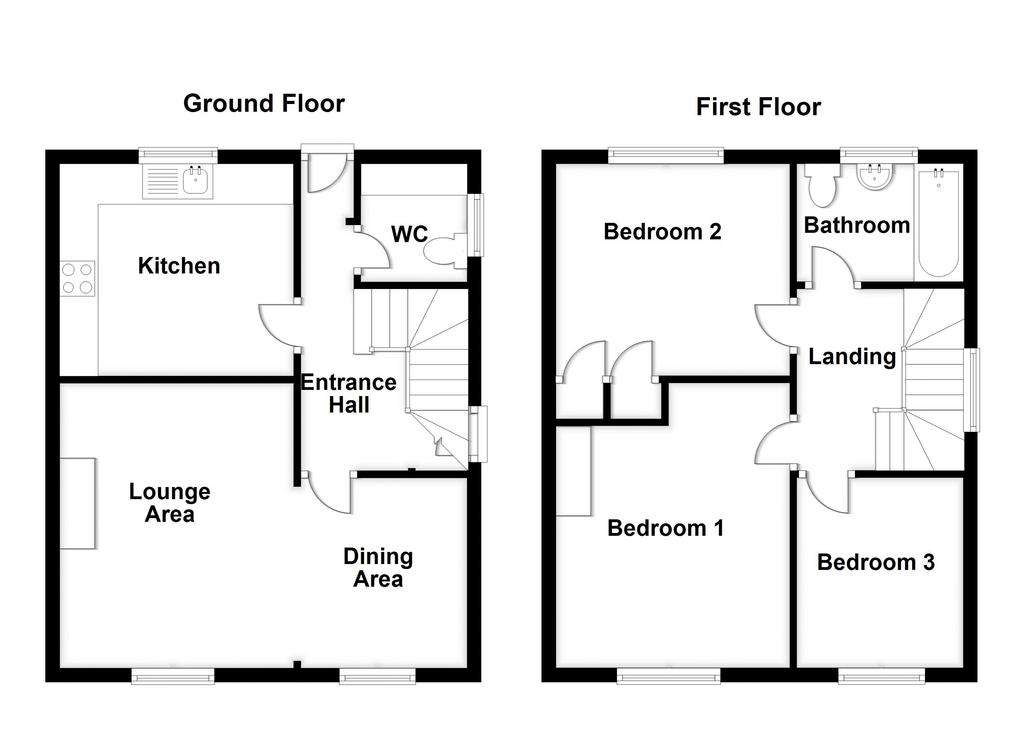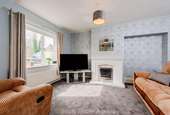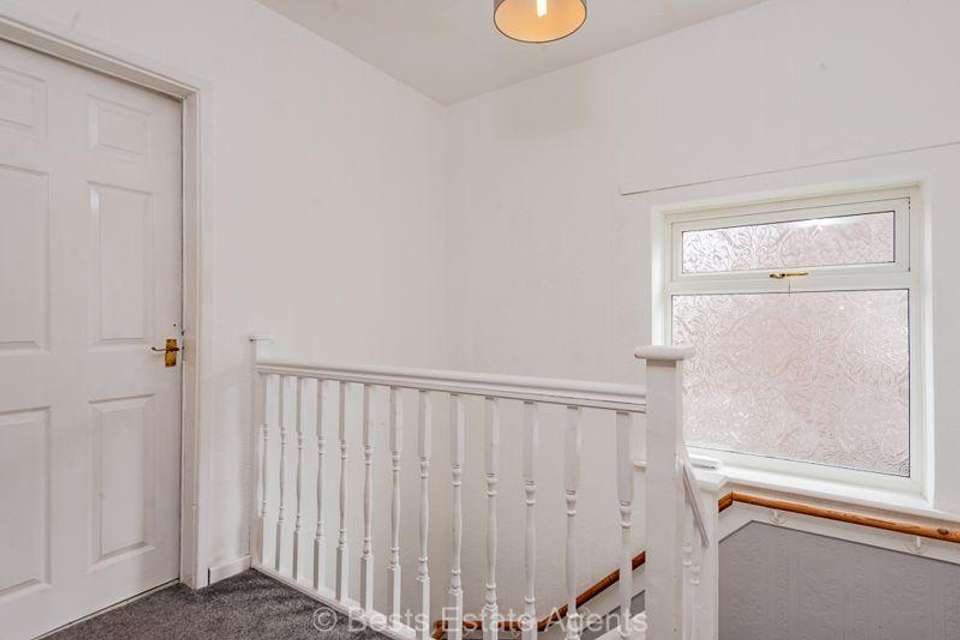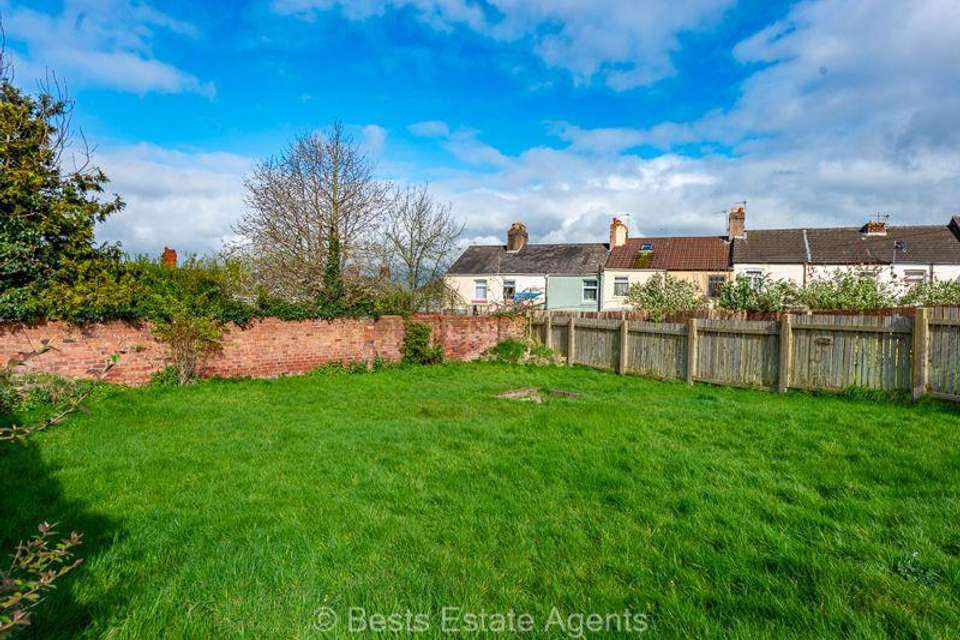3 bedroom semi-detached house for sale
Castle Rise, Runcornsemi-detached house
bedrooms

Property photos




+8
Property description
*IMPRESSIVE SIZE REAR GARDEN -WELL PROPORTIONED THROUGHOUT* This three bedroom semi detached home stands in a central location with schooling for all ages close by along with amenities and easy access to the Mersey gateway. Brought to the market with no chain delay and standing in an appealing plot with a much larger than average garden which offers massive potential. The internal layout consists of an entrance hall with ground floor WC, kitchen and open plan lounge dining room. Whilst, at first floor level three bedrooms and a family bathroom can be found. Off road parking is provided by a double width driveway to the front of the property. An ideal purchase for those who seek to take their first steps into home ownership. EPC:TBC
Entrance Hallway
PVC front door opens to entrance hall, built in under stairs storage cupboard, double panel radiator, fitted dado rail, one single power point, PVC entrance door to rear elevation.
Ground Floor Cloaks
Low level WC, single panel radiator, PVC double glazed window to side elevation.
Lounge - 10' 10'' x 13' 6'' (3.30m x 4.11m)
PVC double glazed window to front elevation, double panel radiator, coal effect living flame gas fire standing on decorative hearth and back, two double power points.
Dining Area - 8' 10'' x 7' 10'' (2.69m x 2.39m)
PVC double glazed window to front elevation, double panel radiator, one single power point.
Kitchen - 10' 11'' x 9' 10'' (3.32m x 2.99m)
Having fitted base and wall units comprising single drainer stainless steel sink, four burner gas hob with electric oven beneath, plumbing and drainage for automatic washing machine, splash back tiling, PVC double glazed window to rear elevation, wall mounted combination gas central heating boiler, two double and one single power points, coved ceiling, single panel radiator.
First Floor Landing
Stairs from hall to first floor landing, PVC double glazed window to side elevation, access to loft, single power point.
Bedroom One Front - 13' 7'' x 10' 11'' (4.14m x 3.32m)
PVC double glazed window to front elevation, single panel radiator.
Bedroom Two - 10' 11'' x 9' 11'' (3.32m x 3.02m)
PVC double glazed window to rear elevation, single panel radiator, one single power point, two built in storage cupboards.
Bedroom Three - 7' 9'' x 8' 10'' (2.36m x 2.69m)
Single panel radiator, one single power point, wood effect laminate flooring, PVC double glazed window to front.
Bathroom
Having a white three piece suite comprising low level WC, pedestal wash hand basin, panel bath with electric shower over, splashback tiling, PVC double glazed window to rear elevation, fitted dado rail, double panel radiator.
Externally
The property is fronted by a paved double width driveway providing off road parking whilst to the rear there is a much larger than average garden with extensive laid lawn and useful brick built garden store.
Council Tax Band: B
Tenure: Freehold
Entrance Hallway
PVC front door opens to entrance hall, built in under stairs storage cupboard, double panel radiator, fitted dado rail, one single power point, PVC entrance door to rear elevation.
Ground Floor Cloaks
Low level WC, single panel radiator, PVC double glazed window to side elevation.
Lounge - 10' 10'' x 13' 6'' (3.30m x 4.11m)
PVC double glazed window to front elevation, double panel radiator, coal effect living flame gas fire standing on decorative hearth and back, two double power points.
Dining Area - 8' 10'' x 7' 10'' (2.69m x 2.39m)
PVC double glazed window to front elevation, double panel radiator, one single power point.
Kitchen - 10' 11'' x 9' 10'' (3.32m x 2.99m)
Having fitted base and wall units comprising single drainer stainless steel sink, four burner gas hob with electric oven beneath, plumbing and drainage for automatic washing machine, splash back tiling, PVC double glazed window to rear elevation, wall mounted combination gas central heating boiler, two double and one single power points, coved ceiling, single panel radiator.
First Floor Landing
Stairs from hall to first floor landing, PVC double glazed window to side elevation, access to loft, single power point.
Bedroom One Front - 13' 7'' x 10' 11'' (4.14m x 3.32m)
PVC double glazed window to front elevation, single panel radiator.
Bedroom Two - 10' 11'' x 9' 11'' (3.32m x 3.02m)
PVC double glazed window to rear elevation, single panel radiator, one single power point, two built in storage cupboards.
Bedroom Three - 7' 9'' x 8' 10'' (2.36m x 2.69m)
Single panel radiator, one single power point, wood effect laminate flooring, PVC double glazed window to front.
Bathroom
Having a white three piece suite comprising low level WC, pedestal wash hand basin, panel bath with electric shower over, splashback tiling, PVC double glazed window to rear elevation, fitted dado rail, double panel radiator.
Externally
The property is fronted by a paved double width driveway providing off road parking whilst to the rear there is a much larger than average garden with extensive laid lawn and useful brick built garden store.
Council Tax Band: B
Tenure: Freehold
Interested in this property?
Council tax
First listed
3 weeks agoCastle Rise, Runcorn
Marketed by
Bests Estate Agents - Runcorn 62 High Street Runcorn WA7 1AWPlacebuzz mortgage repayment calculator
Monthly repayment
The Est. Mortgage is for a 25 years repayment mortgage based on a 10% deposit and a 5.5% annual interest. It is only intended as a guide. Make sure you obtain accurate figures from your lender before committing to any mortgage. Your home may be repossessed if you do not keep up repayments on a mortgage.
Castle Rise, Runcorn - Streetview
DISCLAIMER: Property descriptions and related information displayed on this page are marketing materials provided by Bests Estate Agents - Runcorn. Placebuzz does not warrant or accept any responsibility for the accuracy or completeness of the property descriptions or related information provided here and they do not constitute property particulars. Please contact Bests Estate Agents - Runcorn for full details and further information.












