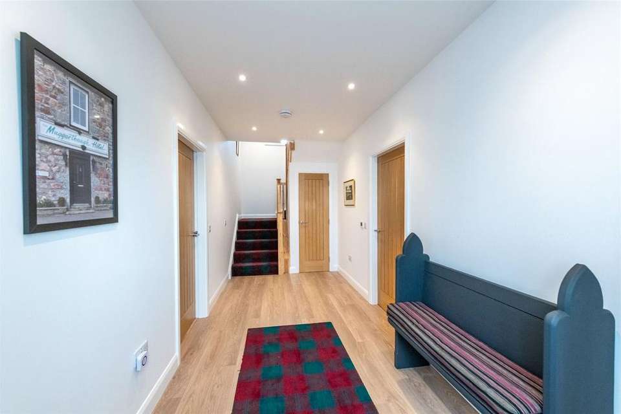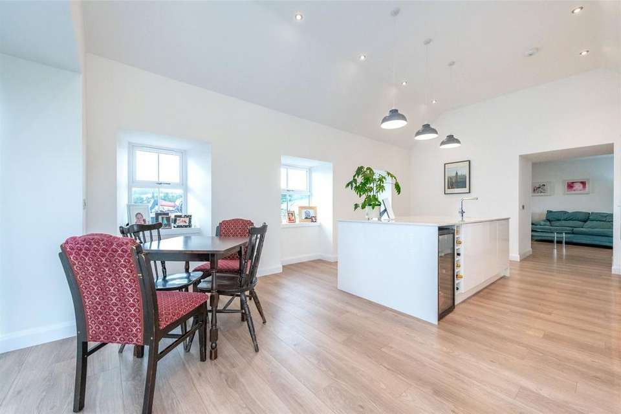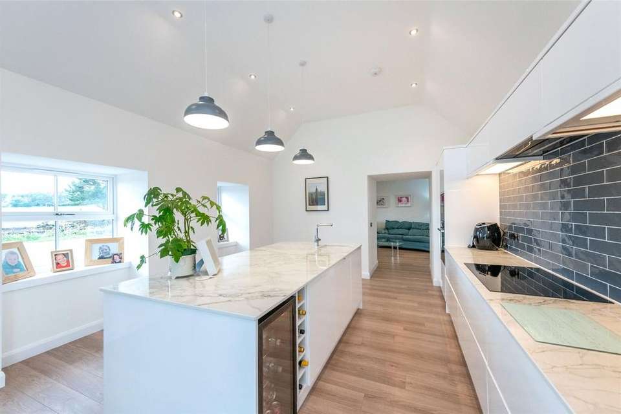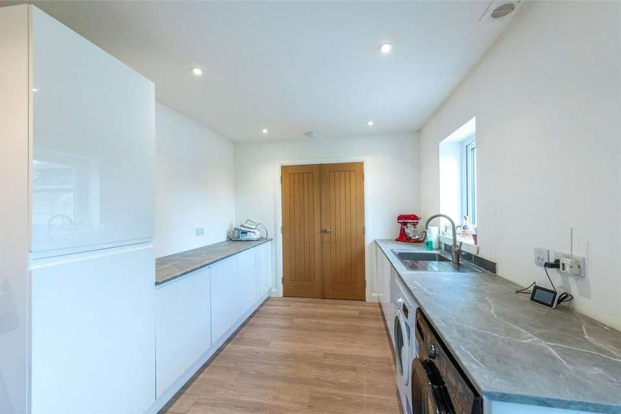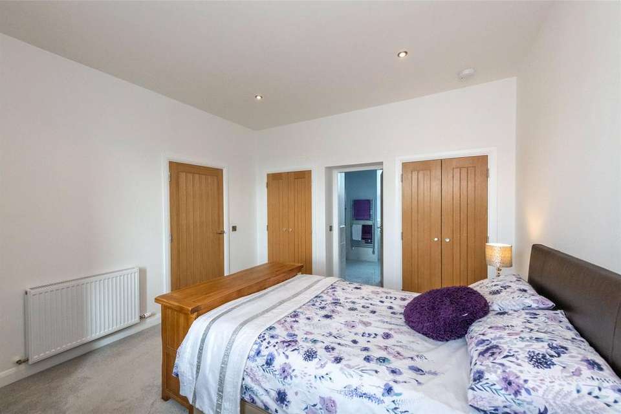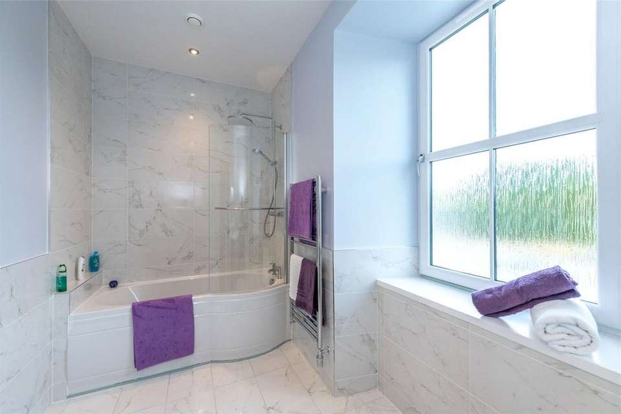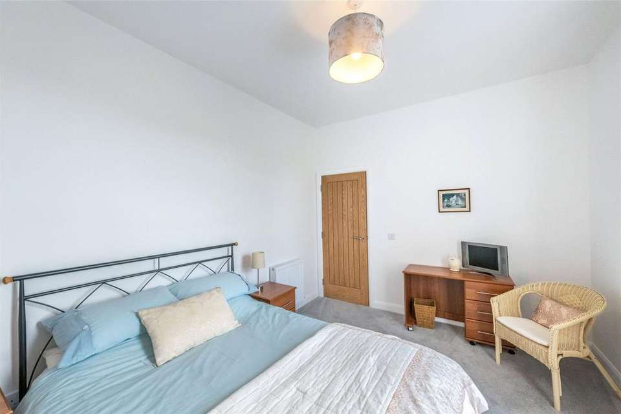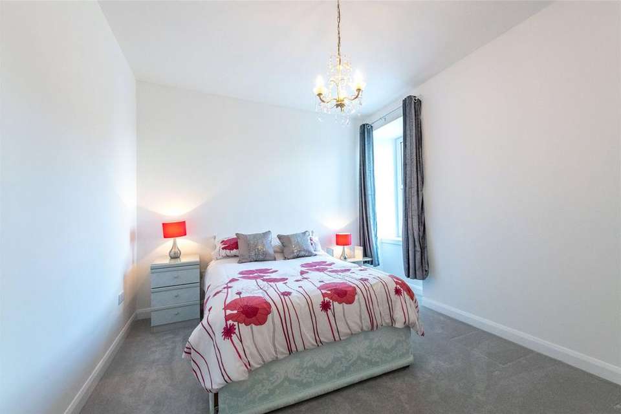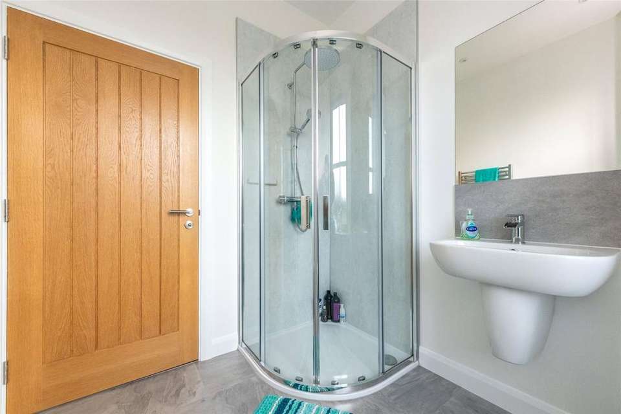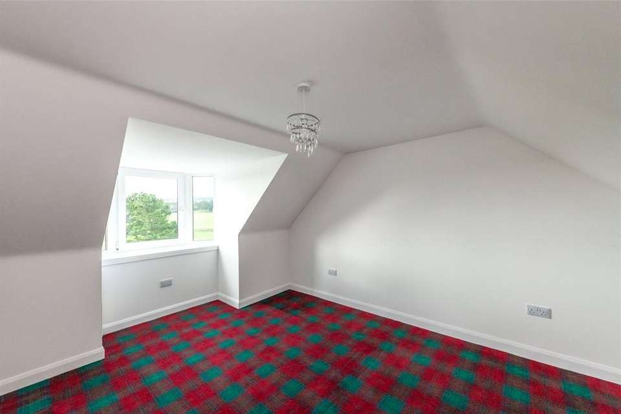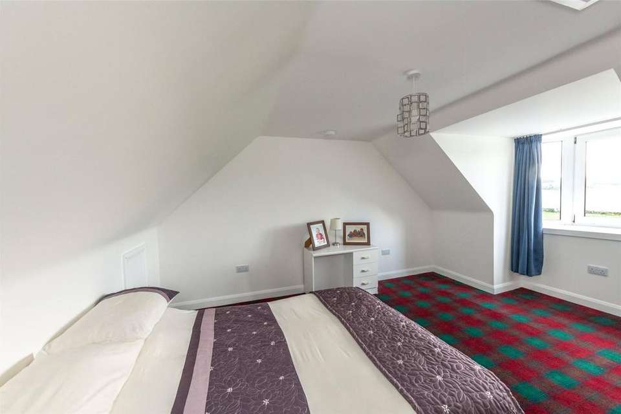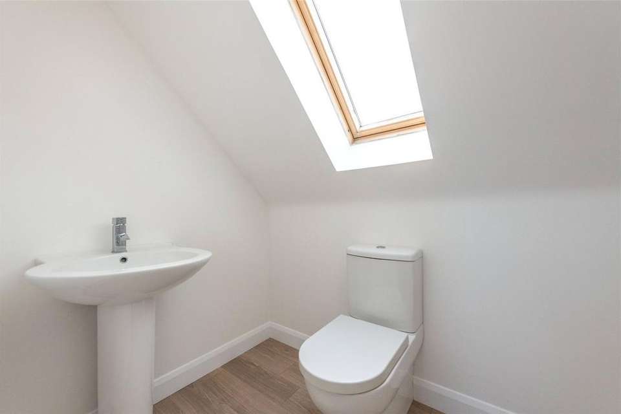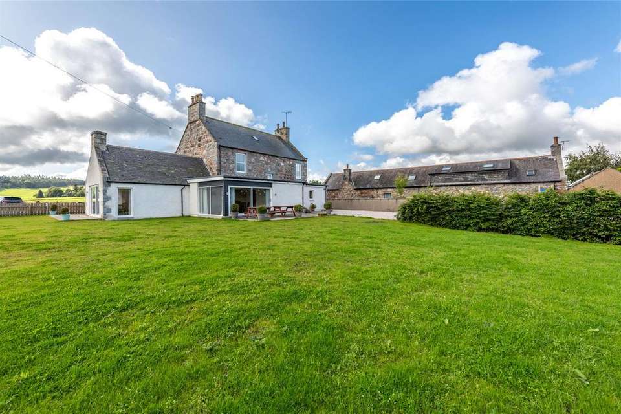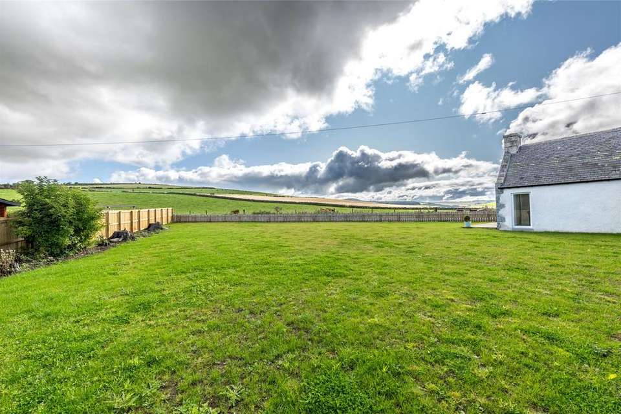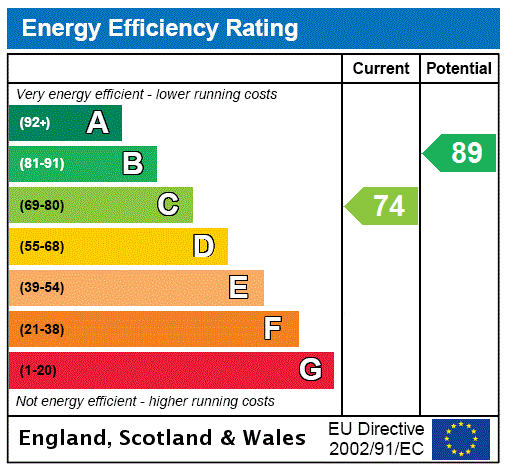5 bedroom detached house for sale
Alford, AB33detached house
bedrooms
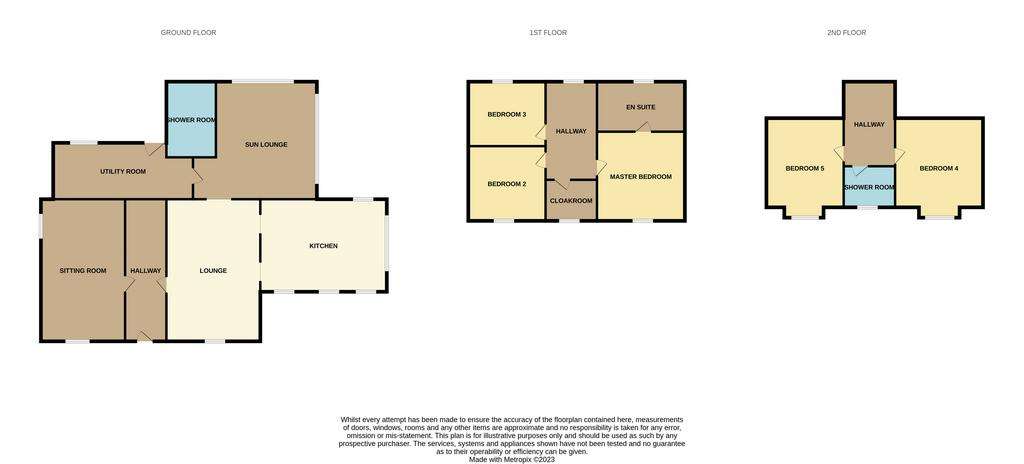
Property photos

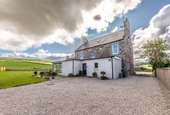

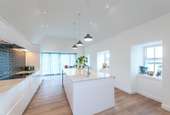
+25
Property description
We are delighted to bring to the market this impressive five bedroom detached family home which has recently been renovated to the highest of standards by the present owners. Benefiting from the modern comforts of oil central heating with under floor heating on the ground floor, UPVC double glazing and quality workmanship is evident throughout. Stepping into this beautiful home the welcoming hallway is fitted with modern light ash flooring and a carpeted staircase ascends to the upper floors. Ideal for modern family living the lounge, kitchen and sun lounge are all on open plan which are flooded with natural light from the windows and patio doors. The kitchen is fitted with a wide range of white gloss base and wall units with Dekton bespoke worktops and attractive splash back tiling. Built in appliances include; induction hob, double oven, dishwasher, fridge and freezer and the central island provides extra worktop space incorporating the sink with hot water tap. Stepping through to the sun lounge which enjoys lovely garden views from the full length window and sliding doors open onto the rear patio area. The lounge overlooks the front of the property and the multi fuel burning stove set within a granite fireplace with slate hearth adds extra warmth to this room. The sitting room is of generous proportions and could also be utilised as a ground floor bedroom if required. Also located on the ground floor is the utility room, fitted with a range of modern units and the shower room with wc and sink set in vanity storage. Moving back into the hallway the staircase ascends to the first floor where you will find three double bedrooms, with the master benefitting from a luxurious en suite bathroom with mains pressure shower and twin sink on a vanity unit. A well appointed shower room completes the accommodation. On the second floor there are a further two double bedrooms which command panoramic country views and a centrally located cloakroom.
Outside, a gravel driveway provides ample parking and an extensive turning area. The rear and side garden is mostly laid to lawn an the garden shed is to remain. There would be space to erect a garage subject to the relevant planning permission.
Rarely does a property of this standard come to market and to fully appreciate the accommodation on offer, internal viewing is strongly recommended.
Outside, a gravel driveway provides ample parking and an extensive turning area. The rear and side garden is mostly laid to lawn an the garden shed is to remain. There would be space to erect a garage subject to the relevant planning permission.
Rarely does a property of this standard come to market and to fully appreciate the accommodation on offer, internal viewing is strongly recommended.
Interested in this property?
Council tax
First listed
2 weeks agoEnergy Performance Certificate
Alford, AB33
Marketed by
Aberdein Considine - Perth 74 High Street Perth PH1 5THPlacebuzz mortgage repayment calculator
Monthly repayment
The Est. Mortgage is for a 25 years repayment mortgage based on a 10% deposit and a 5.5% annual interest. It is only intended as a guide. Make sure you obtain accurate figures from your lender before committing to any mortgage. Your home may be repossessed if you do not keep up repayments on a mortgage.
Alford, AB33 - Streetview
DISCLAIMER: Property descriptions and related information displayed on this page are marketing materials provided by Aberdein Considine - Perth. Placebuzz does not warrant or accept any responsibility for the accuracy or completeness of the property descriptions or related information provided here and they do not constitute property particulars. Please contact Aberdein Considine - Perth for full details and further information.



