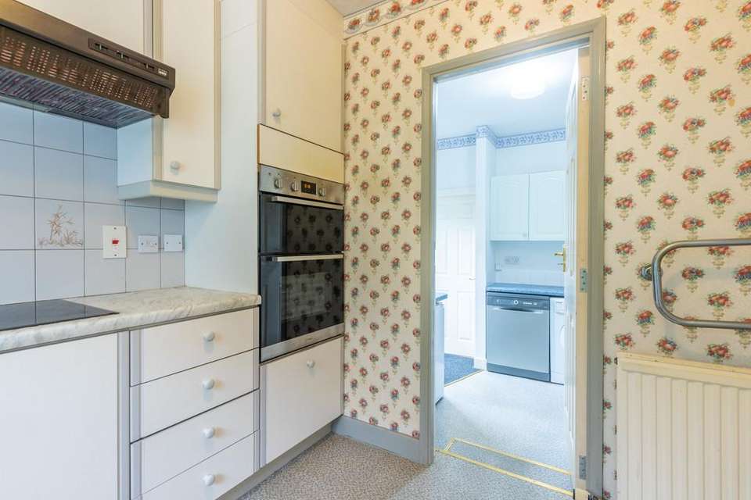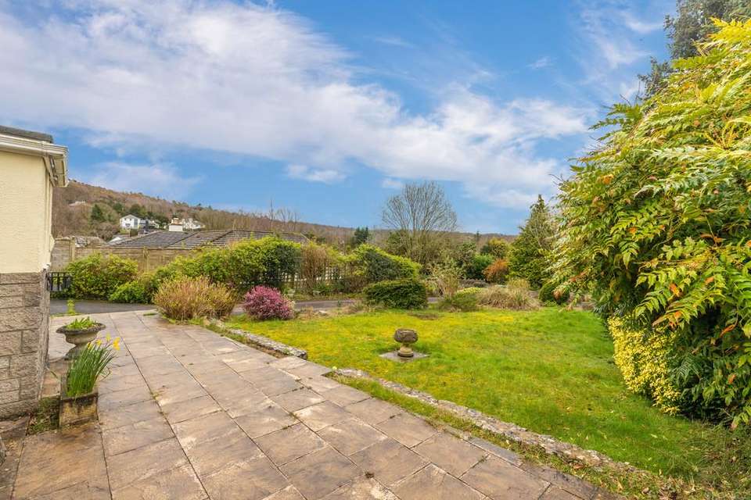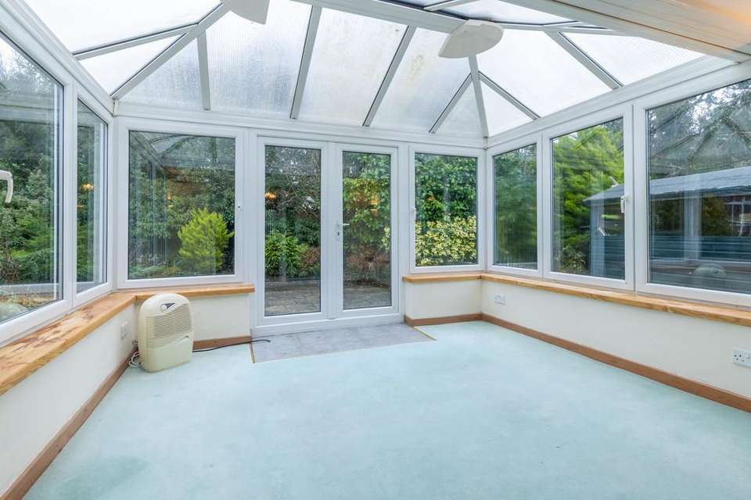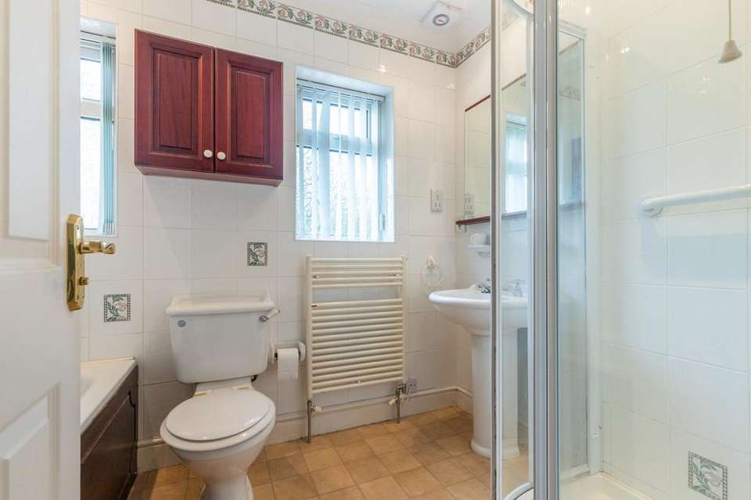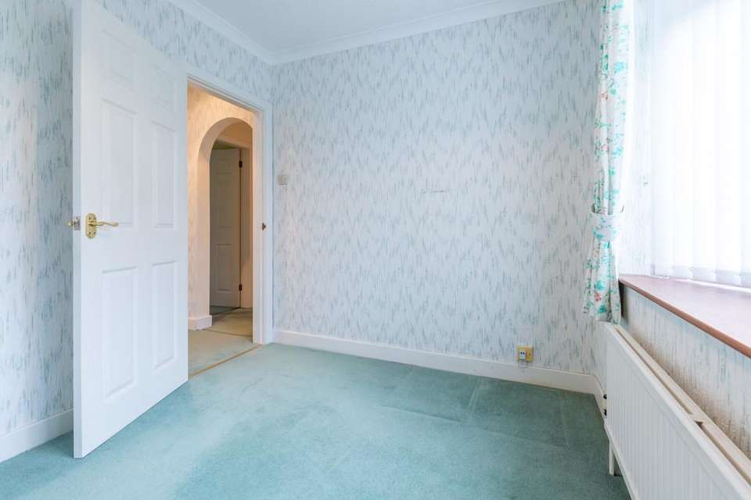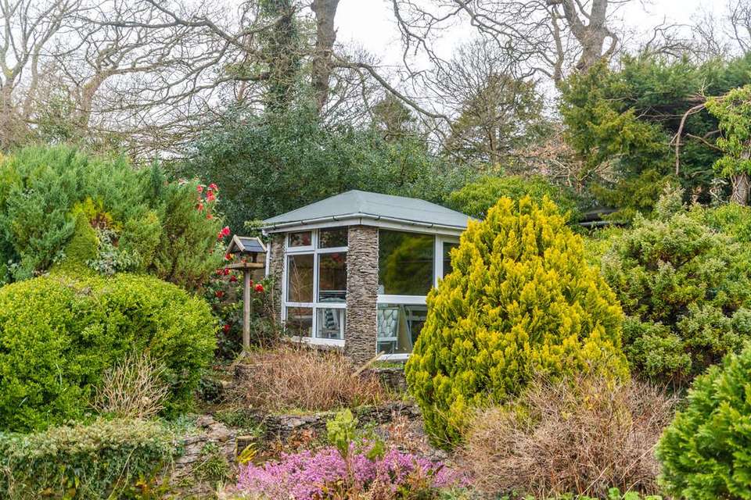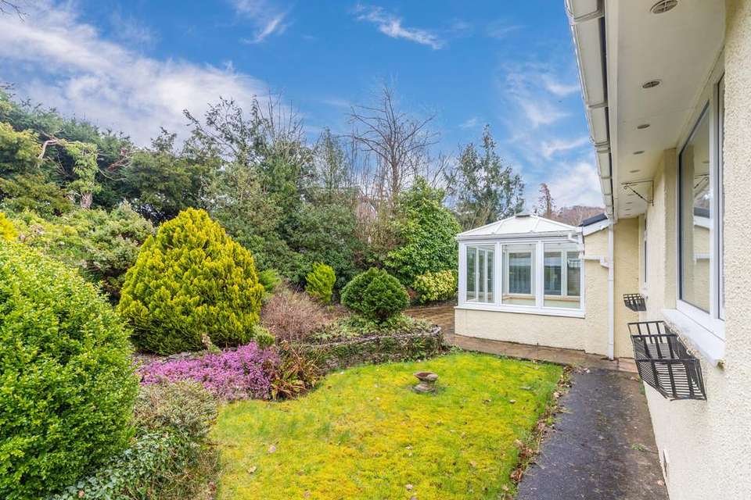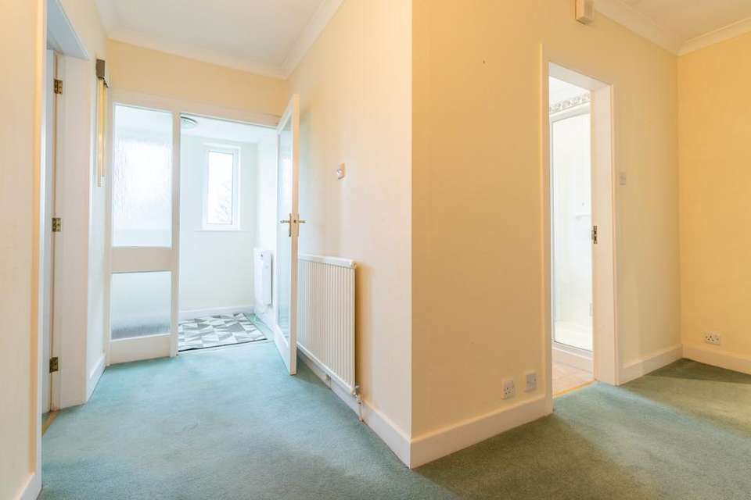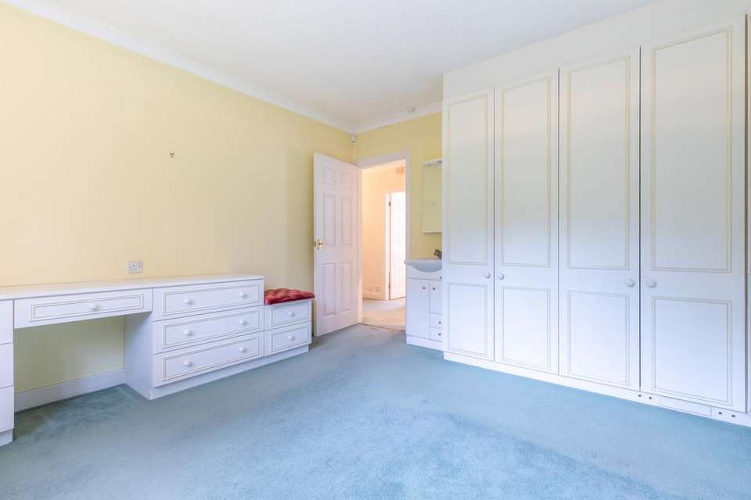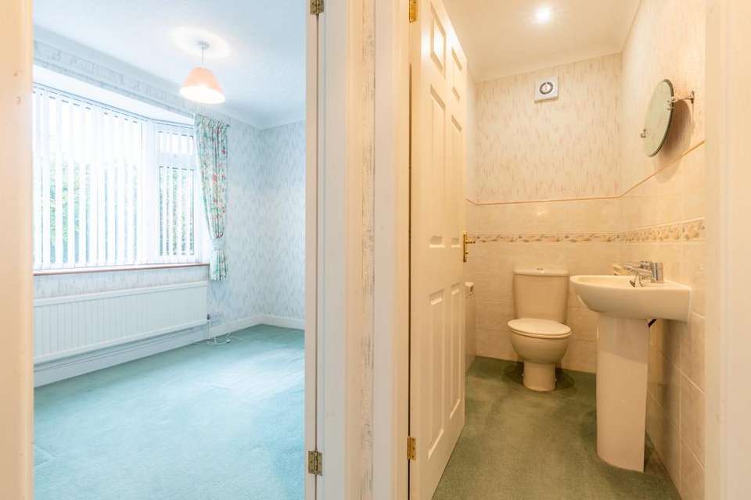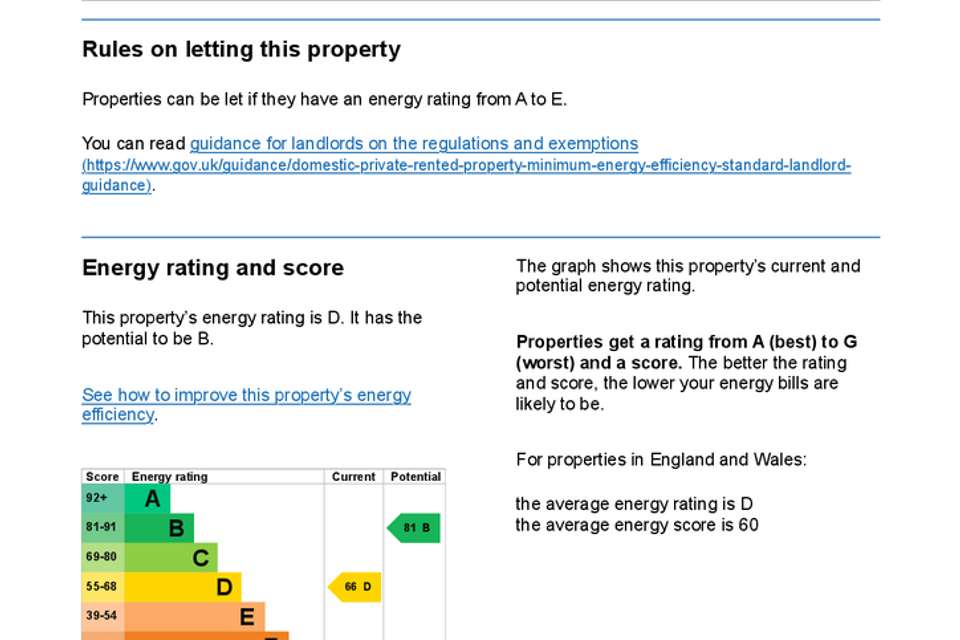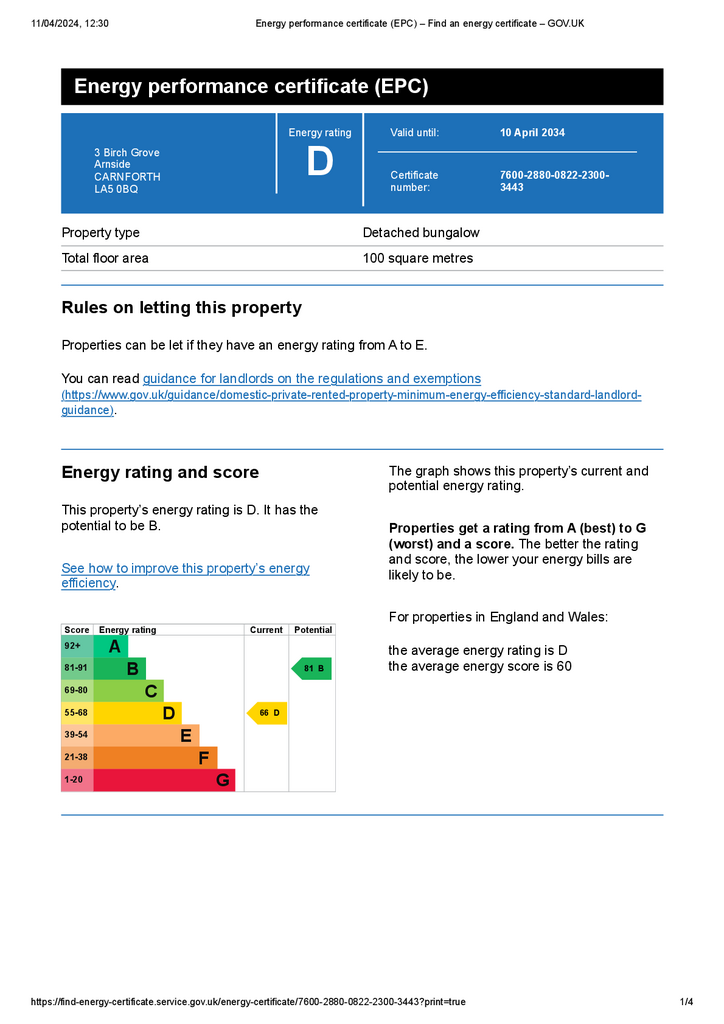3 bedroom detached bungalow for sale
Arnside, LA5 0BQbungalow
bedrooms
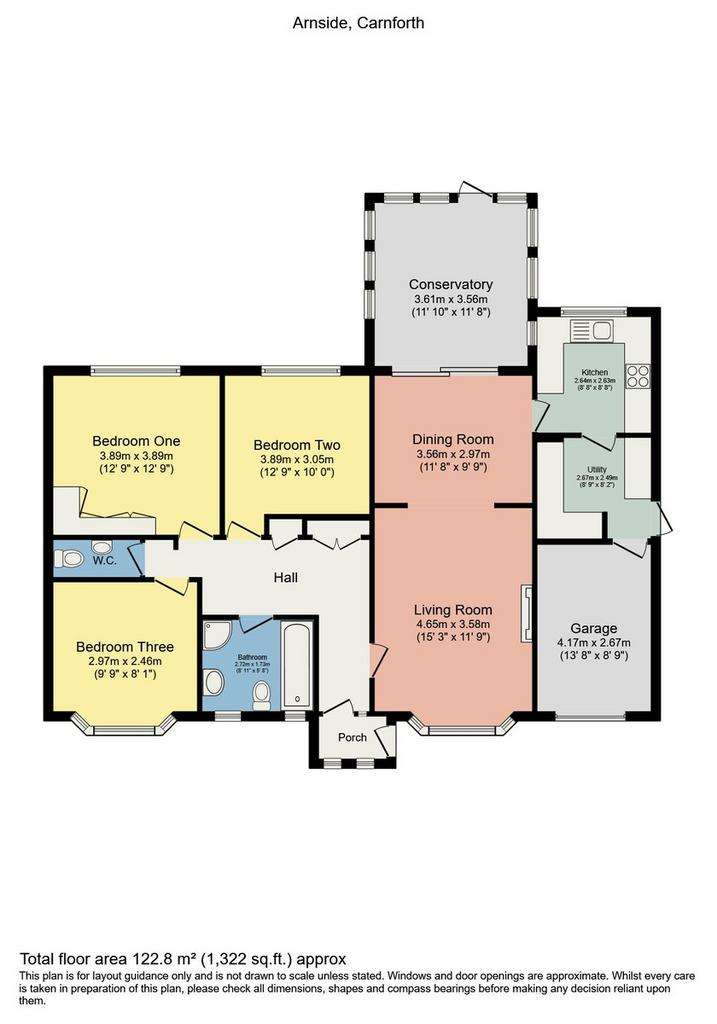
Property photos


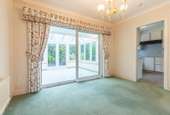
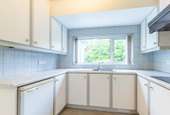
+21
Property description
Description Escape to the idyllic village of Arnside and discover the hidden gem that is 3 Birch Grove. This beautifully presented three-bedroom detached true bungalow is nestled on a fantastic plot, just a stone's throw away from the picturesque promenade and local amenities. Embrace the peaceful surroundings and the convenience of village life in this charming location.
The property features two spacious reception rooms, a conservatory, a kitchen with a separate utility area, and well-presented front and rear gardens, offering a harmonious blend of indoor and outdoor living spaces. The flexible accommodation is ideal for families seeking a comfortable home or retirees looking for a tranquil retreat to enjoy the beauty of the village.
Location Birch Grove is located in the highly desirable village of Arnside, an Area of Outstanding Natural Beauty, and is only a short walk down to the promenade and pier hosting a variety of shops, cafes and pubs, also within waking distance to Redhills Woods and Arnside Knott. Arnside benefits from a train station, a primary school, a doctors surgery, a dentist, a library, a sailing club that hosts regular live music nights and a park with playground, tennis courts, bowling club, cricket club and football club. Indeed there are many wide ranging clubs and activities for those looking to get involved in the thriving local community.
Arnside is positioned with easy access to the M6, The Lake District and The Yorkshire Dales National Park. The train station gives easy access to Lancaster, Preston, Manchester and London to the South, Ulverston and the West Coast or Carlisle and Glasgow to the North.
Property Overview Discover the welcoming charm of 3 Birch Grove, situated in a peaceful cul-de-sac location that offers a sense of serenity and privacy. As you step inside, the spacious entrance hall sets the tone for the rest of the property, and also provides access by a wooden flexible ladder to the roof void which is part boarded and has a light.
To the right of the entrance hall, you'll find the living room, a bright and airy space that overlooks the front aspect and bathes in natural light. This room serves as a relaxing retreat where you can unwind and enjoy moments of tranquillity. The living room seamlessly flows into the dining room, creating an open-plan layout that enhances the sense of space and versatility. Whether you're entertaining guests, enjoying family meals, or seeking a quiet corner to read a book, the dining room offers a multitude of possibilities to suit your lifestyle.
Through the sliding doors lies the added bonus of a conservatory area, a delightful extension of the living space that brings the outdoors in. The conservatory provides a perfect spot for relaxation, where you can enjoy the beauty of the surrounding landscape while being sheltered from the elements. Whether you're soaking up the sun, enjoying a cup of tea, or simply unwinding after a long day.
The kitchen is tastefully finished with a range of white base and wall units. Equipped with quality appliances including a Zanussi hob, Indesit oven, oven hood, and a stylish composite grey sink, this kitchen is designed to cater to your cooking needs with ease and sophistication.
Step down the kitchen, a convenient utility area awaits, offering additional functionality and practicality to your daily routine. You will find ample storage options to keep your home organised and clutter-free. The utility area features plumbing for a washing machine and dishwasher, while also providing space for an under-counter fridge freezer to store your perishables. The utility area also offers direct access to the garden and garage, adding convenience to your everyday activities.
To the left of the hallway, you'll find three beautifully presented double bedrooms, each boasting neutral décor and spacious layout. These inviting bedrooms offer ample space for furniture, allowing you to personalise your living space and create a cosy retreat tailored to your preferences.
Indulge in the beautiful four-piece family bathroom, featuring complementing white tile walls that add a touch of elegance to the space. Whether you're unwinding in a relaxing bath or refreshing in the shower. In addition to the family bathroom, you'll also find the convenience of a separate toilet, adding a practical touch to family living.
Outside & Parking Step into the serene outdoor sanctuary of the garden at 3 Birch Grove, where nature's beauty surrounds you in a peaceful setting. To the front of the property, an elevated paved patio offers a picturesque spot to relax and unwind, overlooking the lush lawn and well-stocked flower beds adorned with a variety of mature trees and shrubs. This welcoming space invites you to bask in the tranquillity of the outdoors and enjoy the beauty of your surroundings.
A convenient drive leads to the garage, providing easy access and additional parking options for your vehicles. The thoughtful design of the front garden ensures both functionality and aesthetic appeal, enhancing the overall charm of the property.
Venture into the rear garden and discover a delightful oasis of relaxation and recreation. A paved patio offers a versatile outdoor living space, perfect for al fresco dining, entertaining guests, or simply soaking up the sun. The well-maintained lawn and raised flower beds add a touch of elegance to the outdoor area, creating a vibrant and inviting atmosphere, while a gravelled pathway leads to the office/summer house, providing a tranquil retreat for work or leisure activities.
Directions Proceed along the promenade turning up the hill by the Albion. Turn right onto Redhills Road and follow this round and go down the single car width road. At the bottom of the lane turn right into Birch Grove and number three is midway along on the right.
What3words ///spouse.mess.bridge
Accommodation with approximate dimensions
Living Room 15' 3" x 11' 9" (4.65m x 3.58m)
Dining Room 11' 8" x 9' 9" (3.56m x 2.97m)
Conservatory 11' 10" x 11' 8" (3.61m x 3.56m)
Kitchen 8' 8" x 8' 8" (2.64m x 2.64m)
Utility 8' 9" x 8' 2" (2.67m x 2.49m)
Bedroom One 12' 9" x 12' 9" (3.89m x 3.89m)
Bedroom Two 12' 9" x 10' (3.89m x 3.05m)
Bedroom Three 9' 9" x 8' 1" (2.97m x 2.46m)
Bathroom 8' 11" x 5' 8" (2.72m x 1.73m)
Garage 13' 8" x 8' 9" (4.17m x 2.67m)
Services Mains gas, water and electricity. Gas Central Heating. Septic Tank Drainage
Council Tax Band E - Westmorland & Furness Council
Tenure Freehold. Vacant possession upon completion.
Energy Performance Certificate The full Energy Performance Certificate is available on our website and also at any of our offices.
Viewings Strictly by appointment with Hackney & Leigh Arnside Office.
The property features two spacious reception rooms, a conservatory, a kitchen with a separate utility area, and well-presented front and rear gardens, offering a harmonious blend of indoor and outdoor living spaces. The flexible accommodation is ideal for families seeking a comfortable home or retirees looking for a tranquil retreat to enjoy the beauty of the village.
Location Birch Grove is located in the highly desirable village of Arnside, an Area of Outstanding Natural Beauty, and is only a short walk down to the promenade and pier hosting a variety of shops, cafes and pubs, also within waking distance to Redhills Woods and Arnside Knott. Arnside benefits from a train station, a primary school, a doctors surgery, a dentist, a library, a sailing club that hosts regular live music nights and a park with playground, tennis courts, bowling club, cricket club and football club. Indeed there are many wide ranging clubs and activities for those looking to get involved in the thriving local community.
Arnside is positioned with easy access to the M6, The Lake District and The Yorkshire Dales National Park. The train station gives easy access to Lancaster, Preston, Manchester and London to the South, Ulverston and the West Coast or Carlisle and Glasgow to the North.
Property Overview Discover the welcoming charm of 3 Birch Grove, situated in a peaceful cul-de-sac location that offers a sense of serenity and privacy. As you step inside, the spacious entrance hall sets the tone for the rest of the property, and also provides access by a wooden flexible ladder to the roof void which is part boarded and has a light.
To the right of the entrance hall, you'll find the living room, a bright and airy space that overlooks the front aspect and bathes in natural light. This room serves as a relaxing retreat where you can unwind and enjoy moments of tranquillity. The living room seamlessly flows into the dining room, creating an open-plan layout that enhances the sense of space and versatility. Whether you're entertaining guests, enjoying family meals, or seeking a quiet corner to read a book, the dining room offers a multitude of possibilities to suit your lifestyle.
Through the sliding doors lies the added bonus of a conservatory area, a delightful extension of the living space that brings the outdoors in. The conservatory provides a perfect spot for relaxation, where you can enjoy the beauty of the surrounding landscape while being sheltered from the elements. Whether you're soaking up the sun, enjoying a cup of tea, or simply unwinding after a long day.
The kitchen is tastefully finished with a range of white base and wall units. Equipped with quality appliances including a Zanussi hob, Indesit oven, oven hood, and a stylish composite grey sink, this kitchen is designed to cater to your cooking needs with ease and sophistication.
Step down the kitchen, a convenient utility area awaits, offering additional functionality and practicality to your daily routine. You will find ample storage options to keep your home organised and clutter-free. The utility area features plumbing for a washing machine and dishwasher, while also providing space for an under-counter fridge freezer to store your perishables. The utility area also offers direct access to the garden and garage, adding convenience to your everyday activities.
To the left of the hallway, you'll find three beautifully presented double bedrooms, each boasting neutral décor and spacious layout. These inviting bedrooms offer ample space for furniture, allowing you to personalise your living space and create a cosy retreat tailored to your preferences.
Indulge in the beautiful four-piece family bathroom, featuring complementing white tile walls that add a touch of elegance to the space. Whether you're unwinding in a relaxing bath or refreshing in the shower. In addition to the family bathroom, you'll also find the convenience of a separate toilet, adding a practical touch to family living.
Outside & Parking Step into the serene outdoor sanctuary of the garden at 3 Birch Grove, where nature's beauty surrounds you in a peaceful setting. To the front of the property, an elevated paved patio offers a picturesque spot to relax and unwind, overlooking the lush lawn and well-stocked flower beds adorned with a variety of mature trees and shrubs. This welcoming space invites you to bask in the tranquillity of the outdoors and enjoy the beauty of your surroundings.
A convenient drive leads to the garage, providing easy access and additional parking options for your vehicles. The thoughtful design of the front garden ensures both functionality and aesthetic appeal, enhancing the overall charm of the property.
Venture into the rear garden and discover a delightful oasis of relaxation and recreation. A paved patio offers a versatile outdoor living space, perfect for al fresco dining, entertaining guests, or simply soaking up the sun. The well-maintained lawn and raised flower beds add a touch of elegance to the outdoor area, creating a vibrant and inviting atmosphere, while a gravelled pathway leads to the office/summer house, providing a tranquil retreat for work or leisure activities.
Directions Proceed along the promenade turning up the hill by the Albion. Turn right onto Redhills Road and follow this round and go down the single car width road. At the bottom of the lane turn right into Birch Grove and number three is midway along on the right.
What3words ///spouse.mess.bridge
Accommodation with approximate dimensions
Living Room 15' 3" x 11' 9" (4.65m x 3.58m)
Dining Room 11' 8" x 9' 9" (3.56m x 2.97m)
Conservatory 11' 10" x 11' 8" (3.61m x 3.56m)
Kitchen 8' 8" x 8' 8" (2.64m x 2.64m)
Utility 8' 9" x 8' 2" (2.67m x 2.49m)
Bedroom One 12' 9" x 12' 9" (3.89m x 3.89m)
Bedroom Two 12' 9" x 10' (3.89m x 3.05m)
Bedroom Three 9' 9" x 8' 1" (2.97m x 2.46m)
Bathroom 8' 11" x 5' 8" (2.72m x 1.73m)
Garage 13' 8" x 8' 9" (4.17m x 2.67m)
Services Mains gas, water and electricity. Gas Central Heating. Septic Tank Drainage
Council Tax Band E - Westmorland & Furness Council
Tenure Freehold. Vacant possession upon completion.
Energy Performance Certificate The full Energy Performance Certificate is available on our website and also at any of our offices.
Viewings Strictly by appointment with Hackney & Leigh Arnside Office.
Interested in this property?
Council tax
First listed
2 weeks agoEnergy Performance Certificate
Arnside, LA5 0BQ
Marketed by
Hackney & Leigh - Arnside The Promenade Arnside LA5 0HFPlacebuzz mortgage repayment calculator
Monthly repayment
The Est. Mortgage is for a 25 years repayment mortgage based on a 10% deposit and a 5.5% annual interest. It is only intended as a guide. Make sure you obtain accurate figures from your lender before committing to any mortgage. Your home may be repossessed if you do not keep up repayments on a mortgage.
Arnside, LA5 0BQ - Streetview
DISCLAIMER: Property descriptions and related information displayed on this page are marketing materials provided by Hackney & Leigh - Arnside. Placebuzz does not warrant or accept any responsibility for the accuracy or completeness of the property descriptions or related information provided here and they do not constitute property particulars. Please contact Hackney & Leigh - Arnside for full details and further information.





