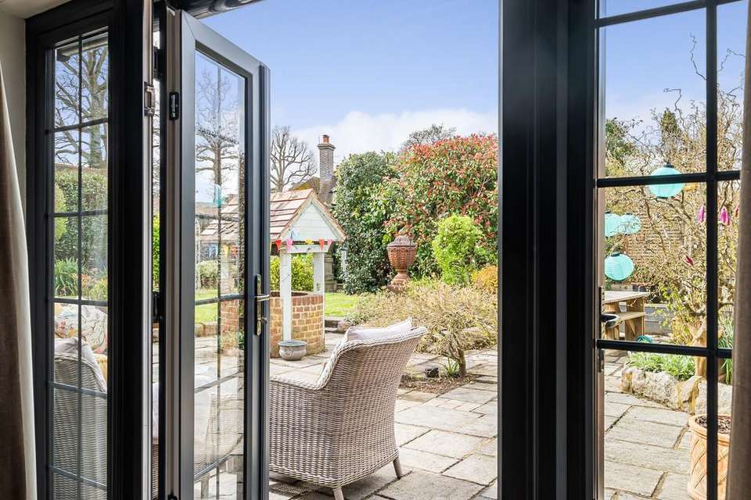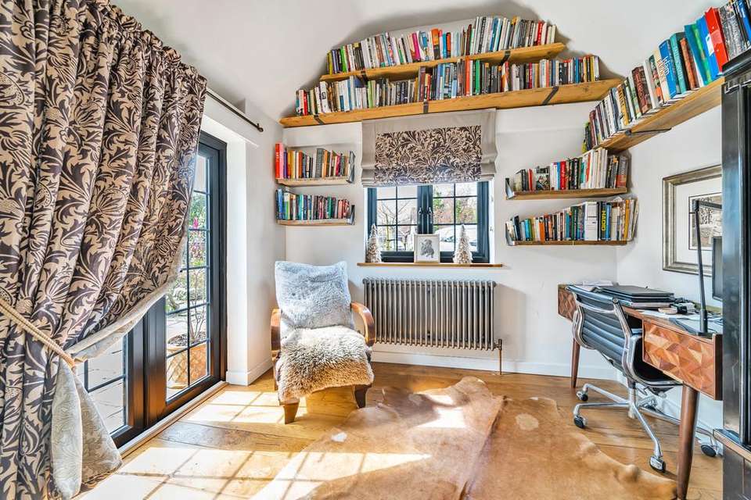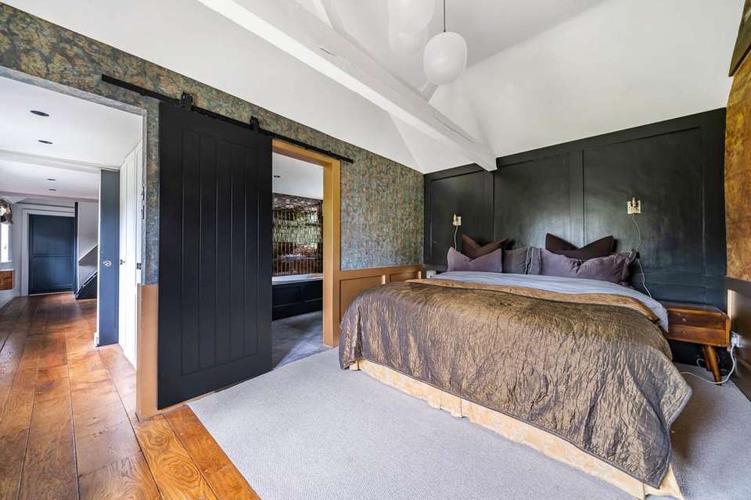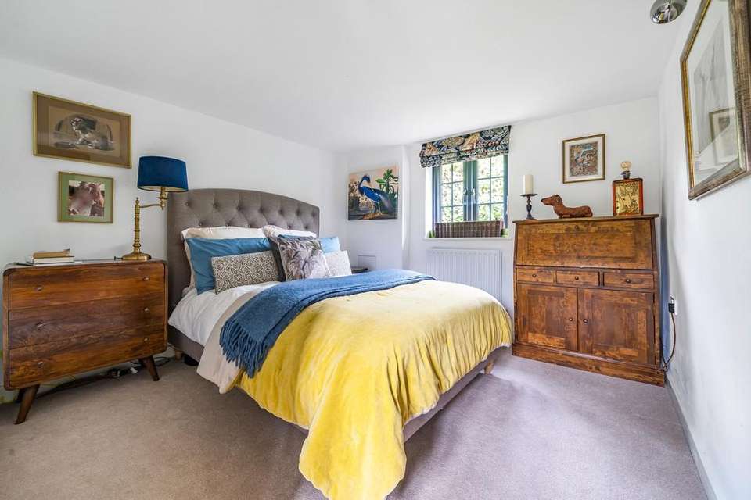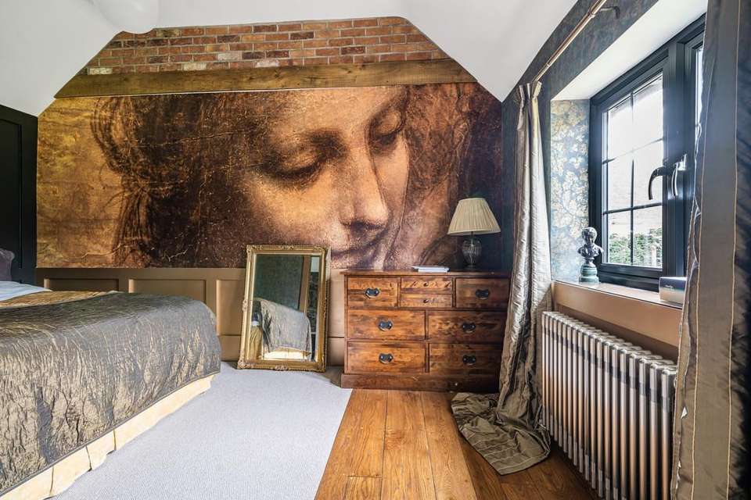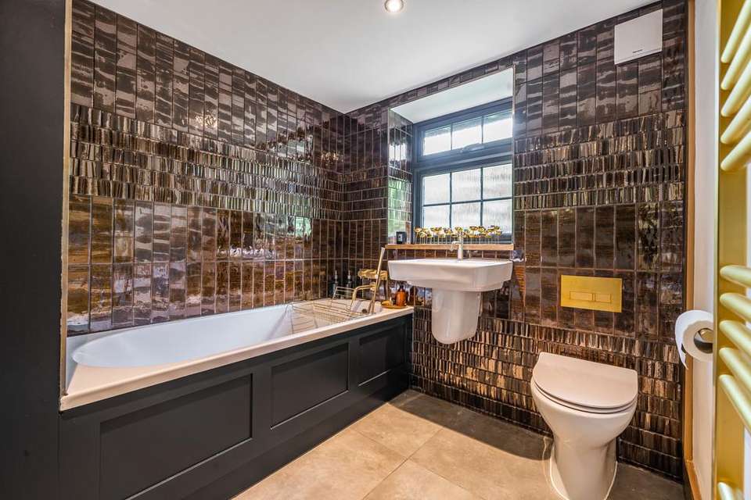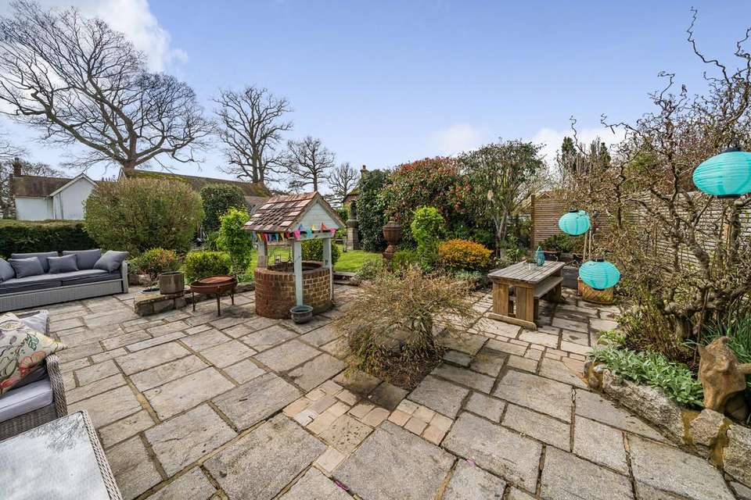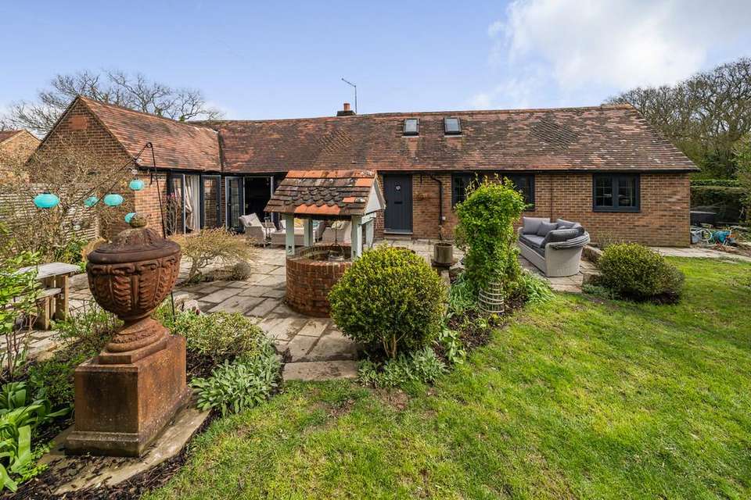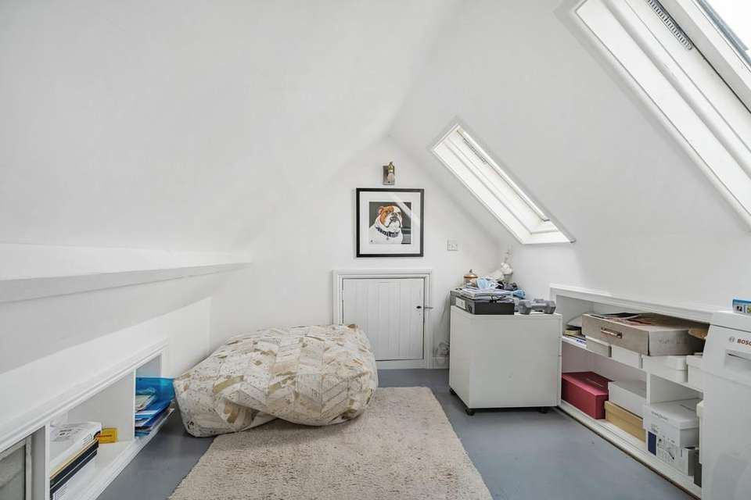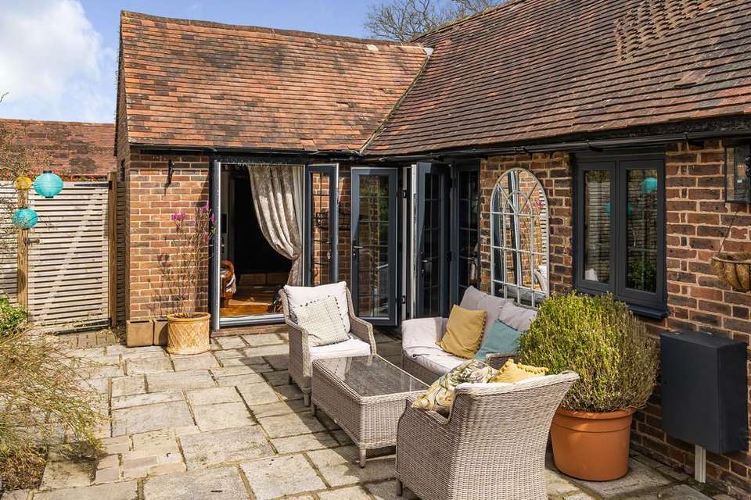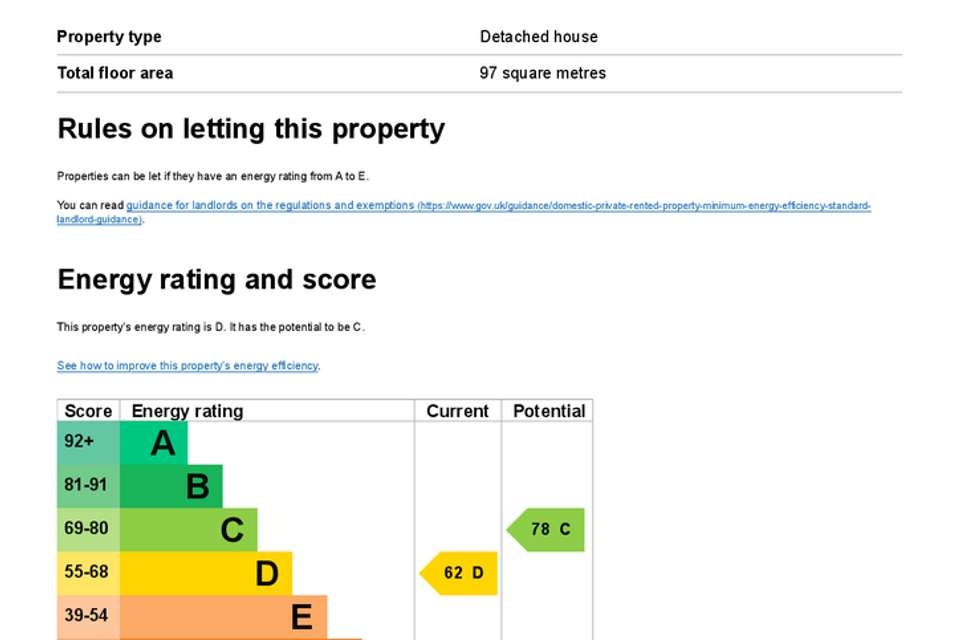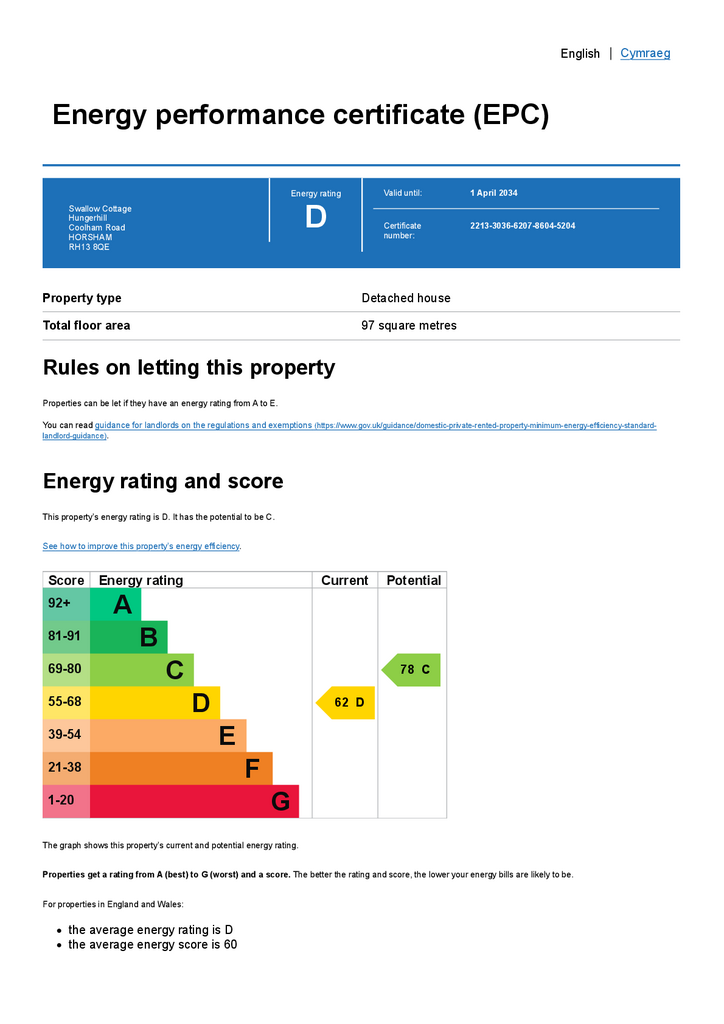2 bedroom detached bungalow for sale
Coolham - detached bungalowbungalow
bedrooms
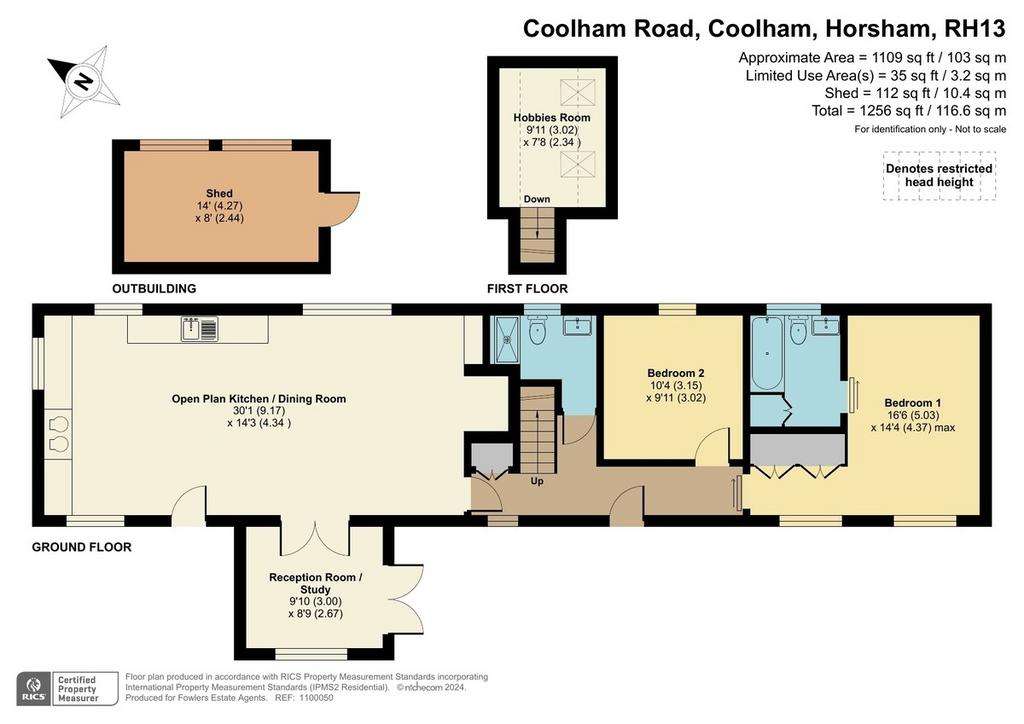
Property photos

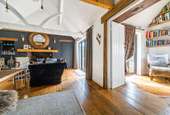
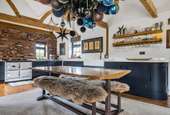

+13
Property description
DESCRIPTION A detached two/three bedroom cottage having been extensively renovated to a high standard, forming part of an exclusive equestrian mews located in a semi-rural location. Internally, the property retains many original features with a wealth of exposed timber beams, vaulted ceilings, and inglenook fireplace. Solid oak flooring in period-style random widths feature throughout. Accommodation comprising: superb open plan kitchen/dining room with bespoke fitted kitchen, new generation electric Aga oven and integrated appliances, sitting room area with fireplace and wood burner opens into the garden through French windows, reception room/study/bedroom with further French doors leading to terrace, re-fitted shower room, re-fitted en-suite to main bedroom, hobbies room, brand new double glazed windows throughout and new column radiators. Outside, there is private west aspect secluded garden and large terrace. Off-road parking area.
DETAILS Entrance uPVC front stable door to:
Open Plan Kitchen/Dining Room 30' 1" x 14' 3" (9.17m x 4.34m)
Bespoke Kitchen Area Triple aspect room with bespoke fitted kitchen with twin Villeroy & Bosch butler sink and antique brass 'Quooker' mixer tap, integrated 'Miele' dishwasher, 'Siemens' washing machine, extensive range of soft closing drawers and cupboards, Calacatta quartz working surfaces, feature exposed brick wall with vaulted ceilings and exposed oak beam, random-width solid oak flooring, new generation electric Aga oven, pull-out waste bin/recycling, built-in shelving and display shelving.
Dining Room Area Feature Inglenook fireplace with cast iron wood burning stove and tiled hearth with oak mantel over, column radiator, French double glazed doors leading to terrace and gardens.
Reception Room/Study/Bedroom Three 9' 10" x 8' 9" (3m x 2.67m) Dual aspect room, double glazed windows, oak flooring, column radiator, vaulted ceiling, built-in shelving, double glazed French doors leading to terrace and gardens.
Inner Hallway Solid Oak flooring, column radiator, double glazed windows overlooking garden, door leading to gardens.
Ground Floor Shower Room Enclosed shower cubicle with tiling, fitted independent shower attachment and brass overhead soaker, low level flush w.c., wall-mounted wash hand basin, heated vertical towel rail, part oak and part tiled flooring, concealed downlighting, part panelled walls, built-in toiletries cupboards.
Master Bedroom Suite 16' 6" x 14' 4 maximum" (5.03m x 4.37m) Walk-through wardrobe area with floor to ceiling built-in wardrobes leading to the bedroom with part oak flooring, vaulted ceiling, exposed beam, feature wall with exposed brick detail, part-panelled walls, column radiator, double glazed windows overlooking garden, sliding door leading to:
En-Suite Bathroom Inset panelled Villeroy & Bosch bath with brass tap and shower attachment, low level flush w.c., wall-mounted Villeroy & Bosch wash hand basin with brass tap, mainly tiled walls, concealed spot lighting, extractor fan, tiled flooring, brass heated towel rail, built-in storage cupboard.
Bedroom Two 10' 4" x 9' 11" (3.15m x 3.02m) Radiator, double glazed windows.
Stairs via Inner Hallway Leading to first floor:
Hobbies Room 9' 11" x 7' 8" (3.02m x 2.34m) Velux windows, eaves storage cupboards, built-in shelving. Leading to loft space housing hot water cylinder and providing additional boarded storage space.
Outside Parking Accessed via private road into courtyard mews with private tarmac driveway and parking for two vehicles.
Front Garden Screened by fence panelling and post and rail fencing.
Main Section of Garden Predominantly west facing, large stone terrace with granite curbed beds and original Well, shaped lawned areas.
Side Section of Garden Raised vegetable plot with wooden railway sleepers, timber garden storage shed measuring 14' x 8'.
DETAILS Entrance uPVC front stable door to:
Open Plan Kitchen/Dining Room 30' 1" x 14' 3" (9.17m x 4.34m)
Bespoke Kitchen Area Triple aspect room with bespoke fitted kitchen with twin Villeroy & Bosch butler sink and antique brass 'Quooker' mixer tap, integrated 'Miele' dishwasher, 'Siemens' washing machine, extensive range of soft closing drawers and cupboards, Calacatta quartz working surfaces, feature exposed brick wall with vaulted ceilings and exposed oak beam, random-width solid oak flooring, new generation electric Aga oven, pull-out waste bin/recycling, built-in shelving and display shelving.
Dining Room Area Feature Inglenook fireplace with cast iron wood burning stove and tiled hearth with oak mantel over, column radiator, French double glazed doors leading to terrace and gardens.
Reception Room/Study/Bedroom Three 9' 10" x 8' 9" (3m x 2.67m) Dual aspect room, double glazed windows, oak flooring, column radiator, vaulted ceiling, built-in shelving, double glazed French doors leading to terrace and gardens.
Inner Hallway Solid Oak flooring, column radiator, double glazed windows overlooking garden, door leading to gardens.
Ground Floor Shower Room Enclosed shower cubicle with tiling, fitted independent shower attachment and brass overhead soaker, low level flush w.c., wall-mounted wash hand basin, heated vertical towel rail, part oak and part tiled flooring, concealed downlighting, part panelled walls, built-in toiletries cupboards.
Master Bedroom Suite 16' 6" x 14' 4 maximum" (5.03m x 4.37m) Walk-through wardrobe area with floor to ceiling built-in wardrobes leading to the bedroom with part oak flooring, vaulted ceiling, exposed beam, feature wall with exposed brick detail, part-panelled walls, column radiator, double glazed windows overlooking garden, sliding door leading to:
En-Suite Bathroom Inset panelled Villeroy & Bosch bath with brass tap and shower attachment, low level flush w.c., wall-mounted Villeroy & Bosch wash hand basin with brass tap, mainly tiled walls, concealed spot lighting, extractor fan, tiled flooring, brass heated towel rail, built-in storage cupboard.
Bedroom Two 10' 4" x 9' 11" (3.15m x 3.02m) Radiator, double glazed windows.
Stairs via Inner Hallway Leading to first floor:
Hobbies Room 9' 11" x 7' 8" (3.02m x 2.34m) Velux windows, eaves storage cupboards, built-in shelving. Leading to loft space housing hot water cylinder and providing additional boarded storage space.
Outside Parking Accessed via private road into courtyard mews with private tarmac driveway and parking for two vehicles.
Front Garden Screened by fence panelling and post and rail fencing.
Main Section of Garden Predominantly west facing, large stone terrace with granite curbed beds and original Well, shaped lawned areas.
Side Section of Garden Raised vegetable plot with wooden railway sleepers, timber garden storage shed measuring 14' x 8'.
Council tax
First listed
2 weeks agoEnergy Performance Certificate
Coolham - detached bungalow
Placebuzz mortgage repayment calculator
Monthly repayment
The Est. Mortgage is for a 25 years repayment mortgage based on a 10% deposit and a 5.5% annual interest. It is only intended as a guide. Make sure you obtain accurate figures from your lender before committing to any mortgage. Your home may be repossessed if you do not keep up repayments on a mortgage.
Coolham - detached bungalow - Streetview
DISCLAIMER: Property descriptions and related information displayed on this page are marketing materials provided by Fowlers - Storrington. Placebuzz does not warrant or accept any responsibility for the accuracy or completeness of the property descriptions or related information provided here and they do not constitute property particulars. Please contact Fowlers - Storrington for full details and further information.




