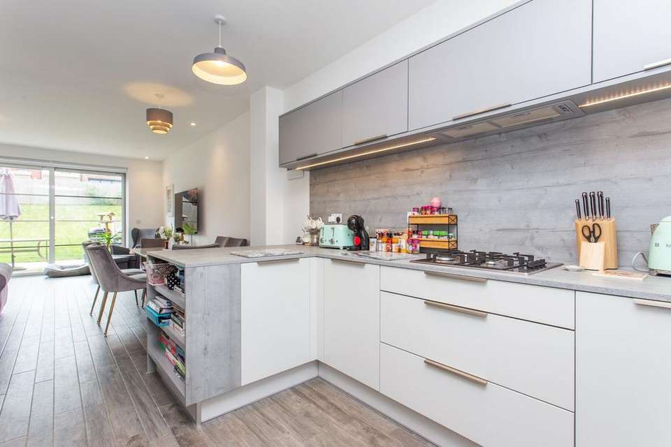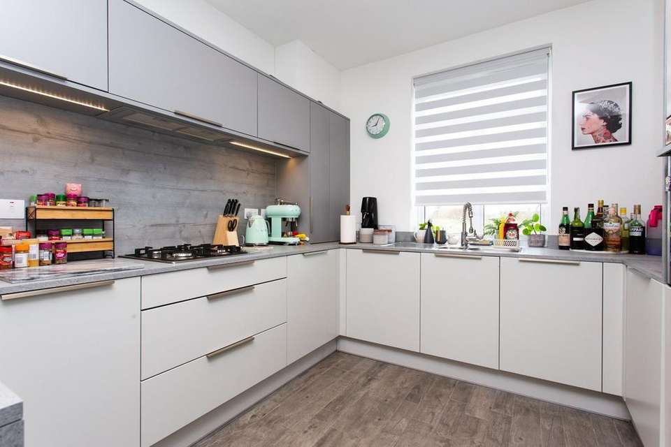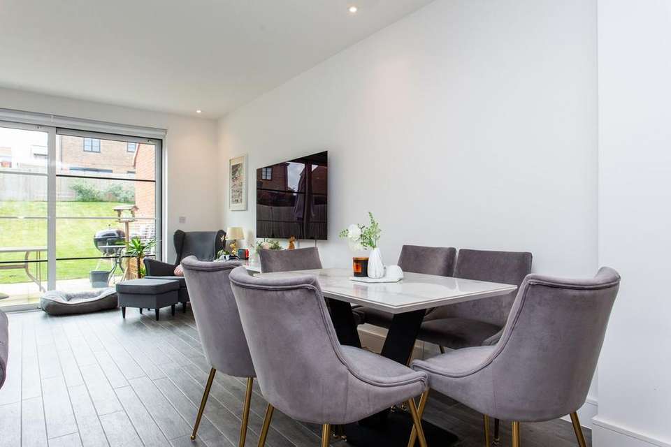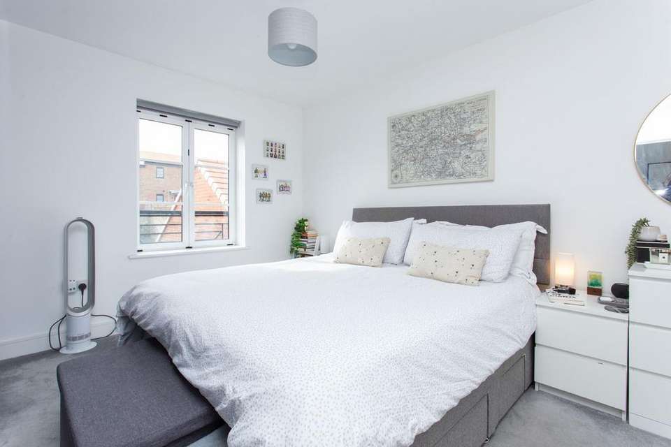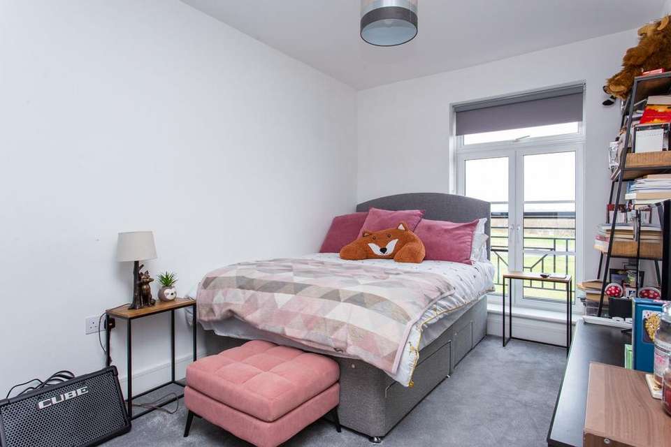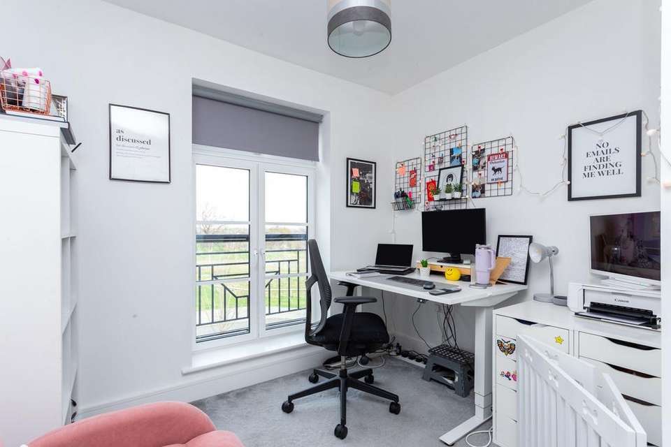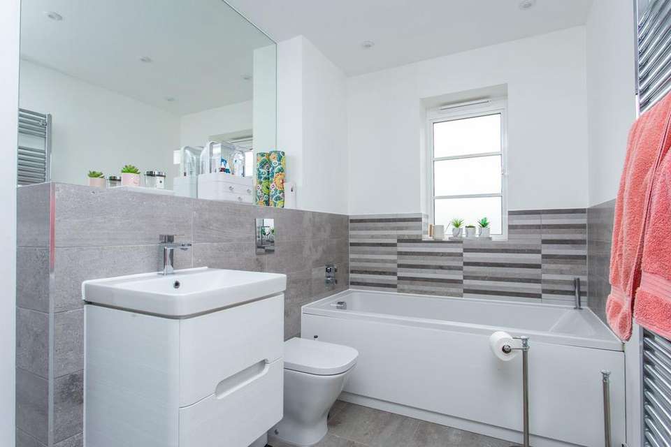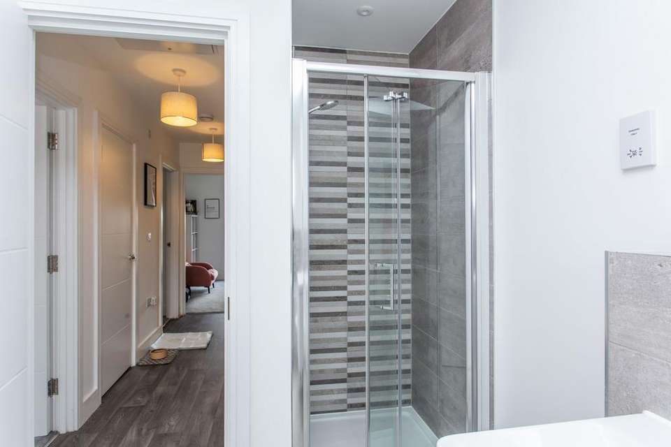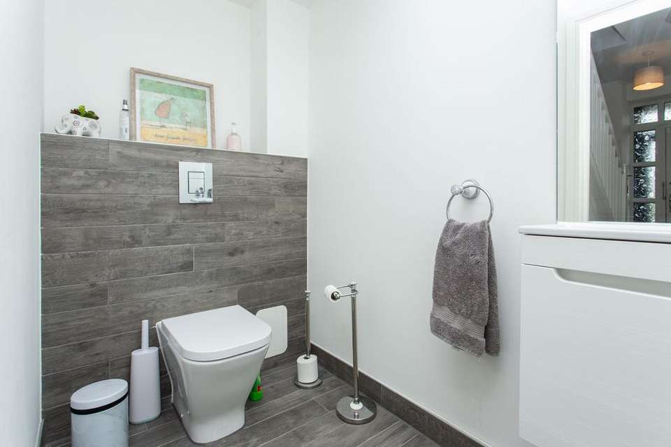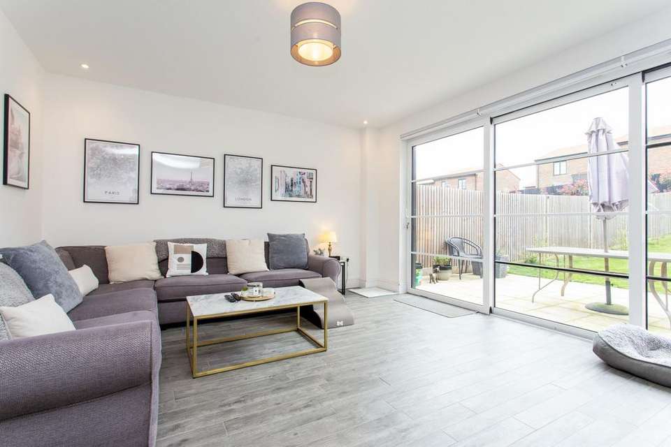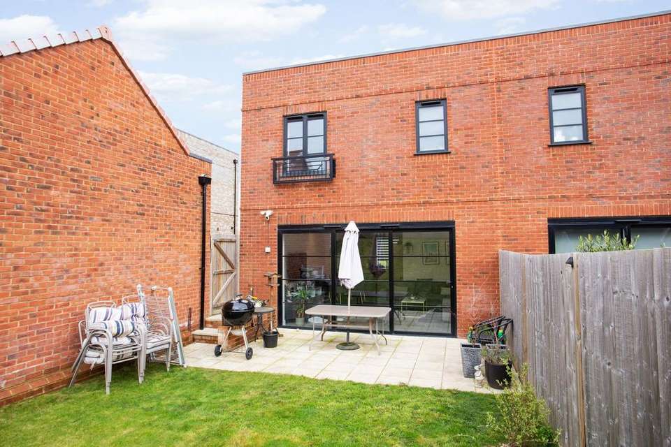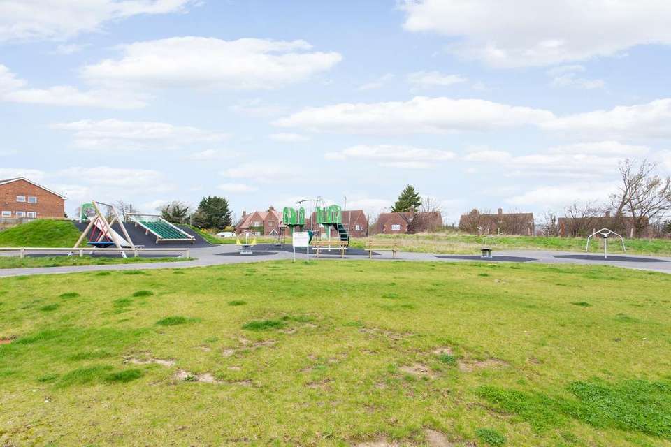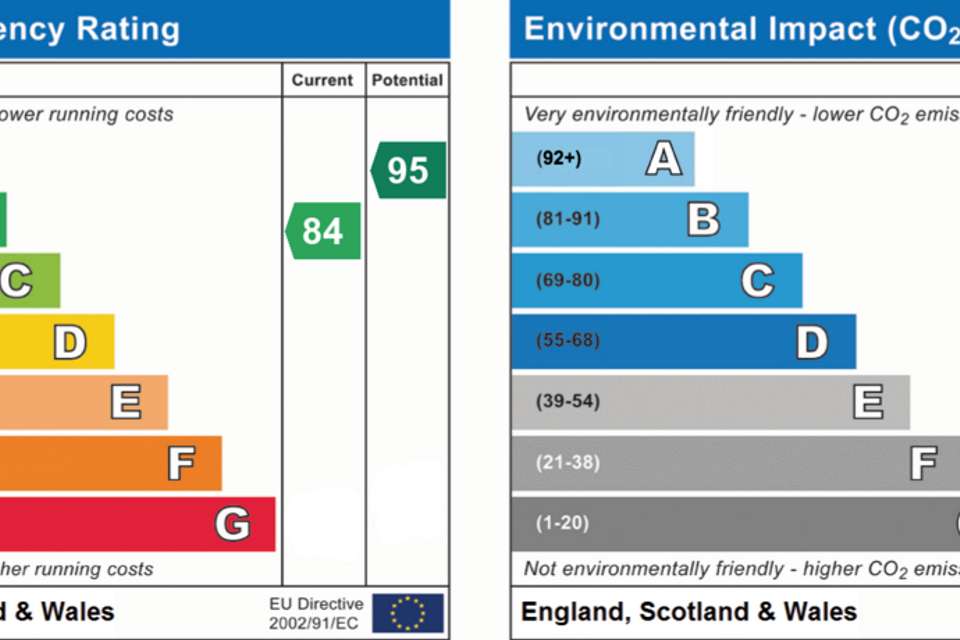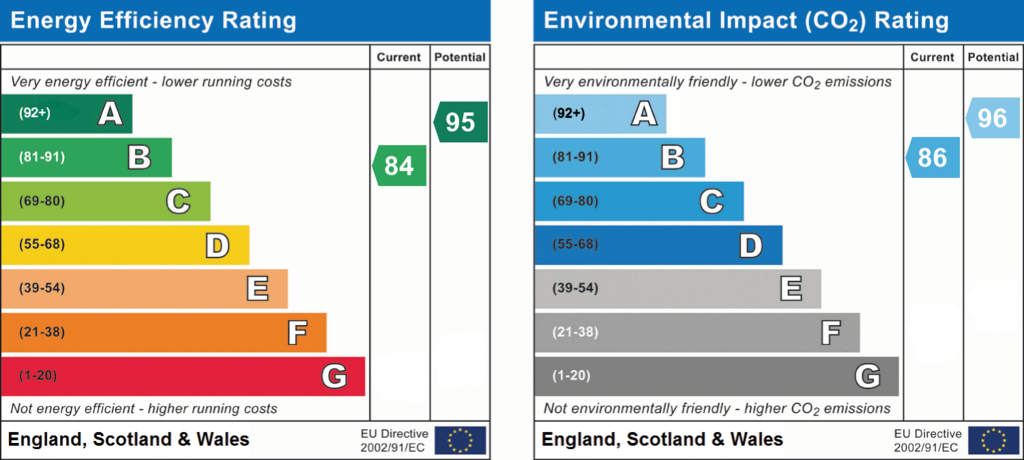3 bedroom semi-detached house for sale
Canterbury, CT1semi-detached house
bedrooms
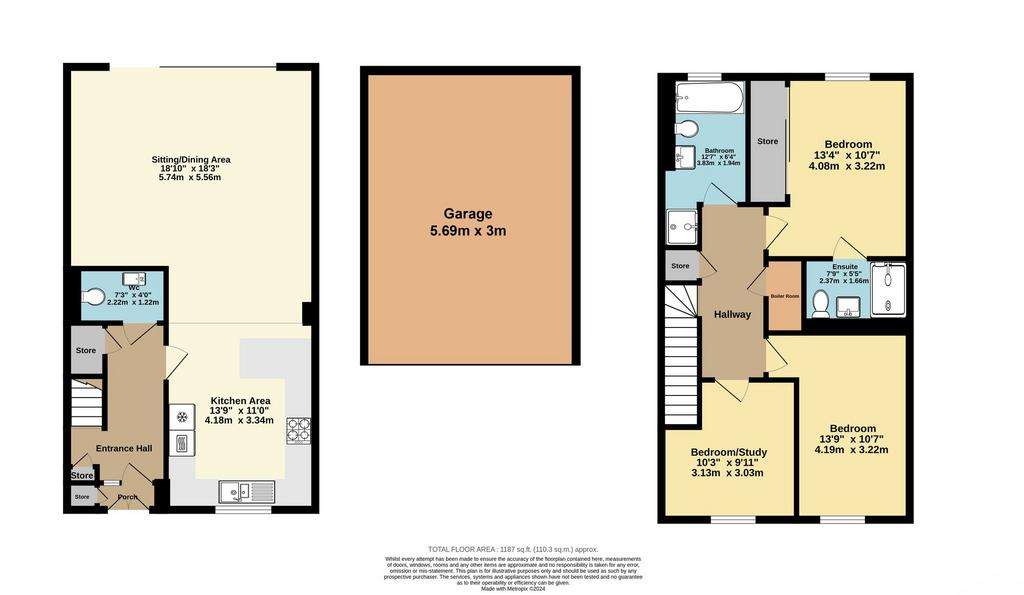
Property photos



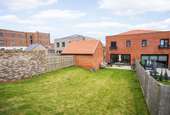
+12
Property description
*Guide Price £425,000 to £450,000**Part of a short complete forward chain*Miles and Barr are delighted to offer this three bedroom semi detached home in Broadbank Way, Canterbury.Built in 2021 by the multi award winning developer Pentland homes, this property offers space, comfort and modern styling. Pentland Homes has a deserved reputation for constructing contemporary, high-quality new homes in Kent with roots stretching back to the 1960s.The accommodation consists of - hallway and WC, open planed lounge dining to kitchen featuring almost full width French doors flooding this space with light, electric blinds offer privacy. The kitchen benefits from integrated appliances and a good range of wall and base units. First floor master bedroom fitted wardrobes and en suite, second bedroom also with fitted wardrobe, third bedroom currently arranged as a home office, the family bathroom with both bath and separate shower cubicle. Externally the rear garden is south westerly facing, a good size with patio and lawn, plenty of space to entertain and the kids to play, a garage provides storage and there is off street parking.Our vendor has an end of chain forward purchase agreed so this sale can be straight forwards and swift.Please see the virtual tour to experience all the space on offer and the call Miles and Barr to arrange your viewing.Identification checksShould a purchaser(s) have an offer accepted on a property marketed by Miles & Barr, they will need to undertake an identification check. This is done to meet our obligation under Anti Money Laundering Regulations (AML) and is a legal requirement. We use a specialist third party service to verify your identity. The cost of these checks is £60 inc. VAT per purchase, which is paid in advance, when an offer is agreed and prior to a sales memorandum being issued. This charge is non-refundable under any circumstances.
EPC Rating: B Entrance Hall Leading to Wc (1.22m x 2.22m) Kitchen (3.34m x 4.18m) Sitting/ Dining Room (5.56m x 5.74m) First Floor Leading to Bathroom (1.94m x 3.83m) Bedroom (3.22m x 4.08m) En-Suite (1.66m x 2.37m) Bedroom (3.22m x 4.19m) Bedroom/ Study (3.03m x 3.13m) Parking - Driveway Parking - Garage
EPC Rating: B Entrance Hall Leading to Wc (1.22m x 2.22m) Kitchen (3.34m x 4.18m) Sitting/ Dining Room (5.56m x 5.74m) First Floor Leading to Bathroom (1.94m x 3.83m) Bedroom (3.22m x 4.08m) En-Suite (1.66m x 2.37m) Bedroom (3.22m x 4.19m) Bedroom/ Study (3.03m x 3.13m) Parking - Driveway Parking - Garage
Interested in this property?
Council tax
First listed
Over a month agoEnergy Performance Certificate
Canterbury, CT1
Marketed by
Miles & Barr - Canterbury 14 Lower Chantry Lane Canterbury, Kent CT11 1UFPlacebuzz mortgage repayment calculator
Monthly repayment
The Est. Mortgage is for a 25 years repayment mortgage based on a 10% deposit and a 5.5% annual interest. It is only intended as a guide. Make sure you obtain accurate figures from your lender before committing to any mortgage. Your home may be repossessed if you do not keep up repayments on a mortgage.
Canterbury, CT1 - Streetview
DISCLAIMER: Property descriptions and related information displayed on this page are marketing materials provided by Miles & Barr - Canterbury. Placebuzz does not warrant or accept any responsibility for the accuracy or completeness of the property descriptions or related information provided here and they do not constitute property particulars. Please contact Miles & Barr - Canterbury for full details and further information.



