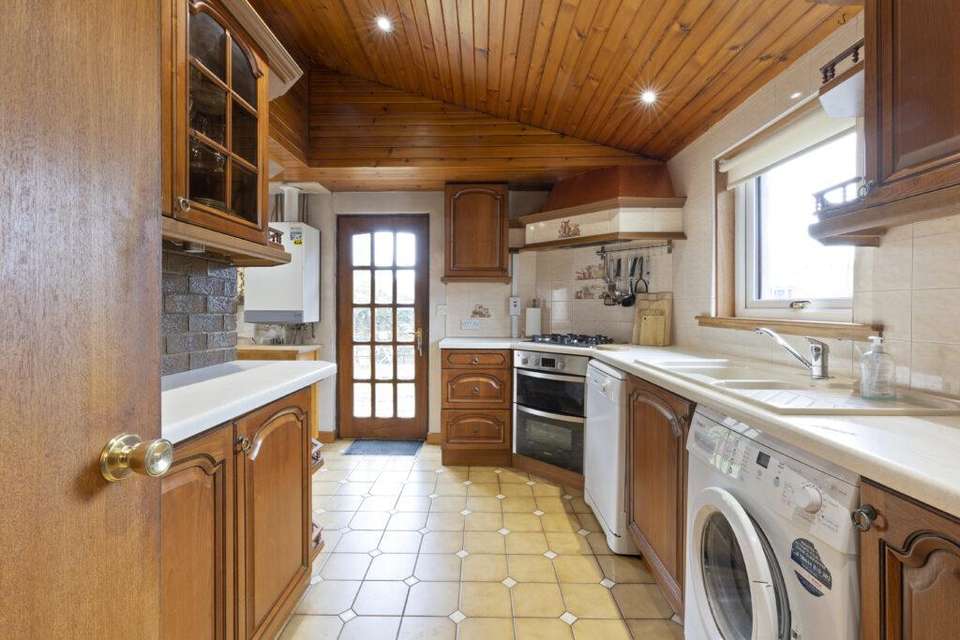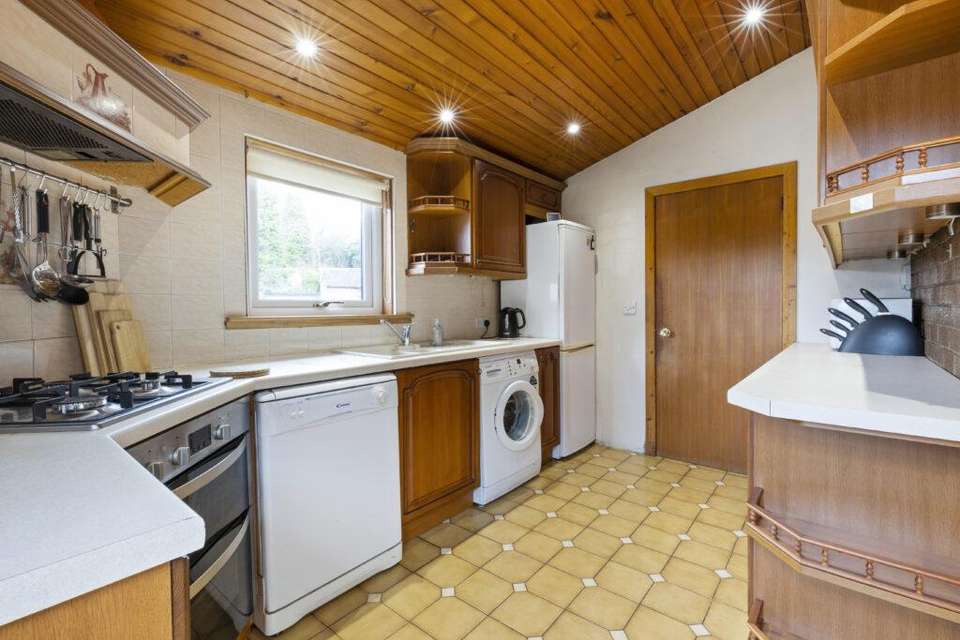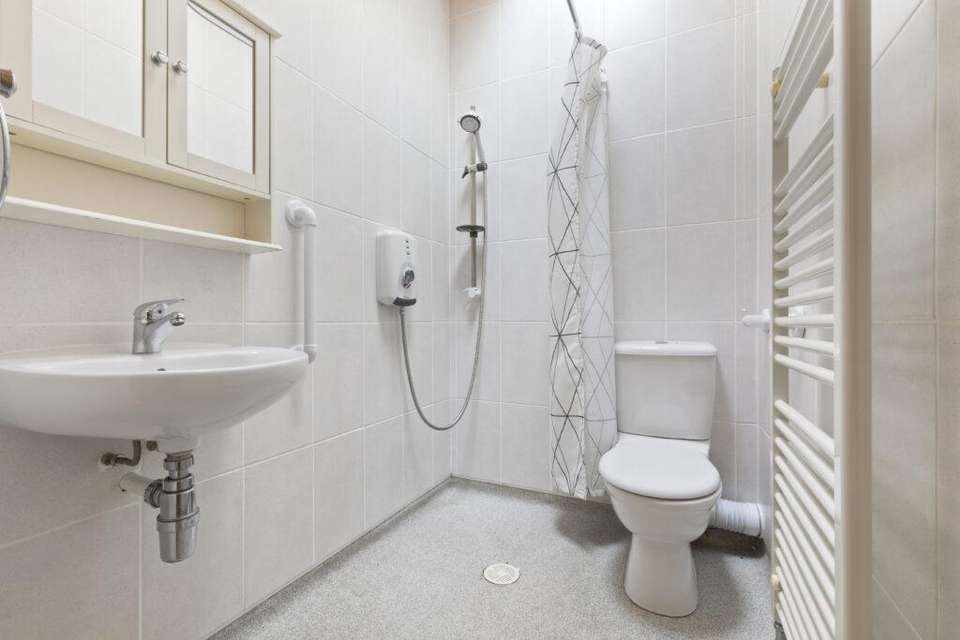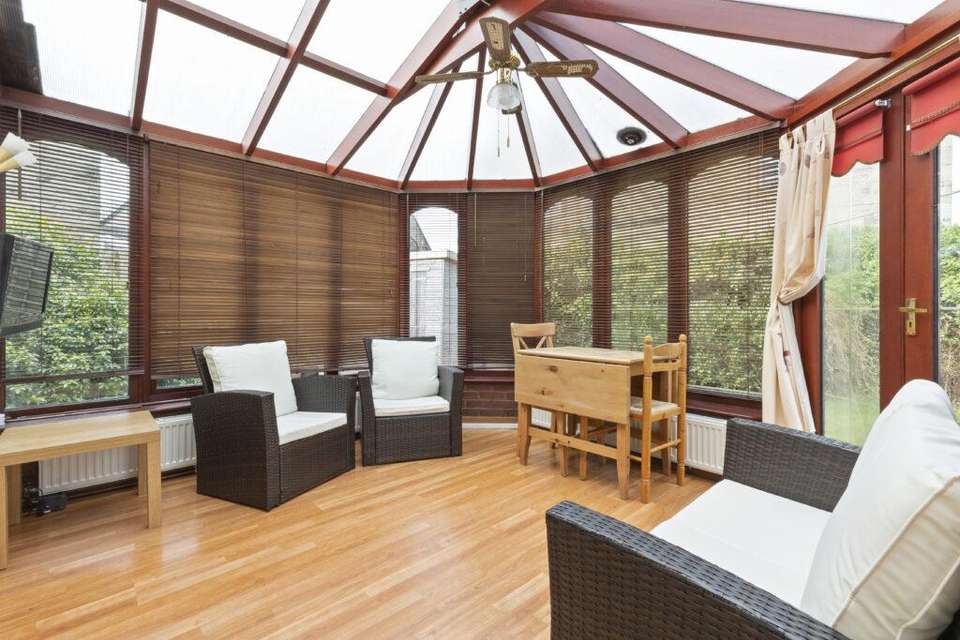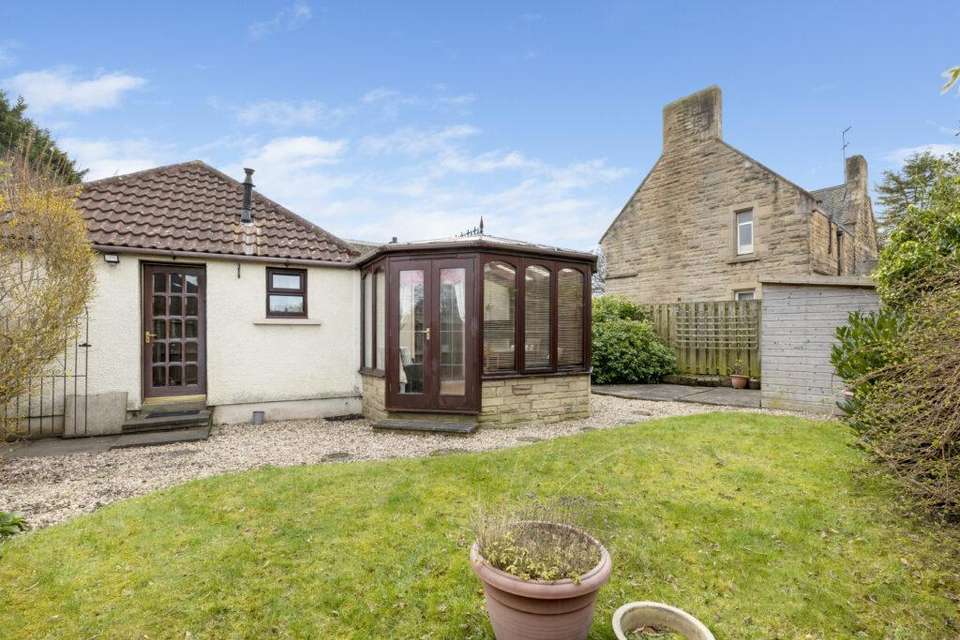3 bedroom detached bungalow for sale
Linlithgow, EH49bungalow
bedrooms
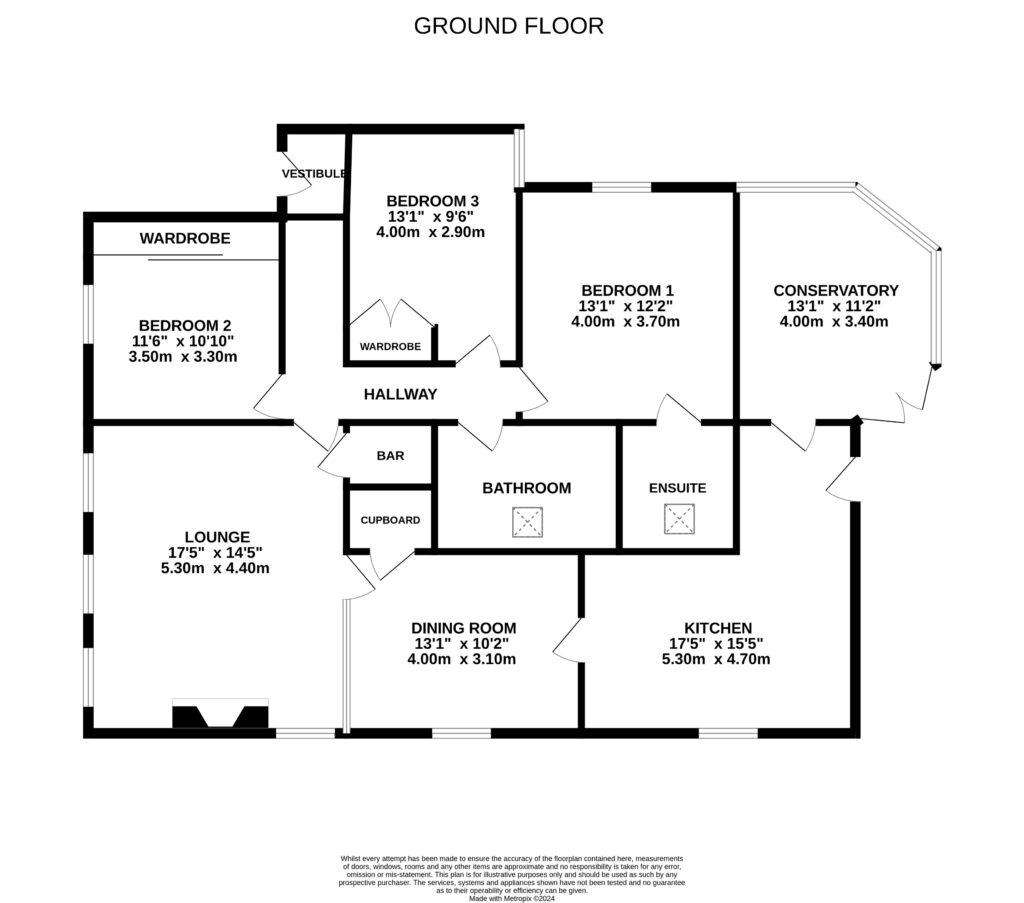
Property photos

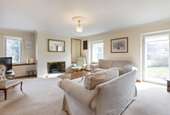
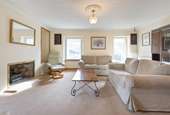
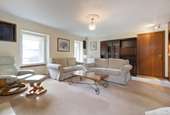
+11
Property description
The House
Situated in an exquisite and unrivalled setting, enjoying a fine and enviable plot position within the highly desirable locale of Linlithgow. ‘St Michaels Cottage' is an extremely sought after characterful three-bedroom detached bungalow, showcasing well-established beautiful, landscaped garden grounds, and presenting a high degree of privacy whilst further offering prompt access to Linlithgow Loch.
The accommodation comprises; lounge, kitchen, dining room, conservatory, family bathroom and three double bedrooms of one which includes an en-suite shower room. Warmth is provided by gas central heating.
The Garden
Externally the property has a front driveway which permits ample off-street parking and access to the wrap around garden grounds. Designed predominantly for ease of maintenance, the laid lawn is bordered by chipped stones, trees, plants and shrubs, boundary wall and fencing for further privacy. Included within the sale, and located on the paved patio, a generously sized shed is situated to the rear.The Location
St Michaels Cottage is located within the historic Royal Burgh of Linlithgow, which is steeped in history, with Linlithgow Palace at its heart. Linlithgow sits in the middle of the Scottish Lowlands and has an extremely popular, bustling town centre supporting a wide range of family-run businesses offering some of the best of food and drink, clothing, gifts and arts and crafts shops. Sainsbury, Tesco, M&S, and Aldi supermarkets are all represented and excellent local schooling is available at both primary and secondary level. Linlithgow has excellent transport connections to all the major towns of central Scotland. The M9 gives quick access to Edinburgh and the M80 to Glasgow respectively. The railway station provides regular services to Glasgow and Edinburgh, making this an ideal base for commuting.
Council Tax: Band F
EPC Rating: D63
Directions - using what3words search for "survived.orbited.cringe".Lounge 5.30m x 4.40m
Located to the front of the property, the spacious lounge offers plentiful floor space for associated furniture, whilst overlooking the well-maintained garden grounds through the large, double-glazed windows. Carpeted flooring with neutral décor throughout, character has been enhanced by the integrated bar which presents a stainless-steel sink and abundance of storage space for assortments. The centre of the room showcases a fitted coal feature fireplace with brick wall surround.Dining Room 4.00m x 3.10m
Appropriately positioned off the kitchen and lounge, the dining room benefits from carpeted flooring, spacious integrated cupboard, space for dining furniture and radiator. The room currently holds a large dining table and chair set, with matching cabinet, which can be included in the sale. Kitchen 5.30m x 4.70m
With direct access to the rear garden grounds, and conservatory, the traditional kitchen offers integrated appliances to include Indesit oven, four-point gas hob with extractor hood and boiler. Further appliances which can be included in the sale, are fridge freezer, Bosch washing machine and dishwasher. Tiled flooring, plentiful worktop space and ample wall and base units are provided.Conservatory 4.00m x 3.40m
With surrounding views of the stunning rear garden grounds, the conservatory presents laminate flooring, radiator, ample sockets and space for lounging furniture and breakfasting table.Master Bedroom 4.00m x 3.70m
The Master suite is situated off of the conservatory, and benefits from a large carpeted double bedroom with fitted bedroom cupboards, and a spacious walk-in shower room; to include white wc, sink, wall mounted radiator and electric shower.Bedroom 2 3.50m x 3.30m
A further spacious double bedroom with large sliding door mirror wardrobes and double-glazed window to face to front garden grounds. Radiator, ample sockets, and space for bedroom furniture is available.Bathroom
The main family bathroom benefits from white wc, sink and electric shower over bath. Partially tiled walls, with tiled flooring, Velux window and shelved space for additional storage.Bedroom 3 4.00m x 2.90m
The final bedroom provides fitted triple wardrobe, radiator, and laminate flooring. Neutrally decorated, this bedroom offers for a variety of different uses, such as a home office, family room, or third bedroom.Agent's Note
We believe these details to be accurate, however it is not guaranteed, and they do not form any part of a contract. Fixtures and fittings are not included unless specified otherwise. Photographs are for general information, and it must not be inferred that any item is included for sale with the property. Areas, distances and room measurements are approximate only and the floor plans, which are for illustrative purposes only, may not be to scale.
Situated in an exquisite and unrivalled setting, enjoying a fine and enviable plot position within the highly desirable locale of Linlithgow. ‘St Michaels Cottage' is an extremely sought after characterful three-bedroom detached bungalow, showcasing well-established beautiful, landscaped garden grounds, and presenting a high degree of privacy whilst further offering prompt access to Linlithgow Loch.
The accommodation comprises; lounge, kitchen, dining room, conservatory, family bathroom and three double bedrooms of one which includes an en-suite shower room. Warmth is provided by gas central heating.
The Garden
Externally the property has a front driveway which permits ample off-street parking and access to the wrap around garden grounds. Designed predominantly for ease of maintenance, the laid lawn is bordered by chipped stones, trees, plants and shrubs, boundary wall and fencing for further privacy. Included within the sale, and located on the paved patio, a generously sized shed is situated to the rear.The Location
St Michaels Cottage is located within the historic Royal Burgh of Linlithgow, which is steeped in history, with Linlithgow Palace at its heart. Linlithgow sits in the middle of the Scottish Lowlands and has an extremely popular, bustling town centre supporting a wide range of family-run businesses offering some of the best of food and drink, clothing, gifts and arts and crafts shops. Sainsbury, Tesco, M&S, and Aldi supermarkets are all represented and excellent local schooling is available at both primary and secondary level. Linlithgow has excellent transport connections to all the major towns of central Scotland. The M9 gives quick access to Edinburgh and the M80 to Glasgow respectively. The railway station provides regular services to Glasgow and Edinburgh, making this an ideal base for commuting.
Council Tax: Band F
EPC Rating: D63
Directions - using what3words search for "survived.orbited.cringe".Lounge 5.30m x 4.40m
Located to the front of the property, the spacious lounge offers plentiful floor space for associated furniture, whilst overlooking the well-maintained garden grounds through the large, double-glazed windows. Carpeted flooring with neutral décor throughout, character has been enhanced by the integrated bar which presents a stainless-steel sink and abundance of storage space for assortments. The centre of the room showcases a fitted coal feature fireplace with brick wall surround.Dining Room 4.00m x 3.10m
Appropriately positioned off the kitchen and lounge, the dining room benefits from carpeted flooring, spacious integrated cupboard, space for dining furniture and radiator. The room currently holds a large dining table and chair set, with matching cabinet, which can be included in the sale. Kitchen 5.30m x 4.70m
With direct access to the rear garden grounds, and conservatory, the traditional kitchen offers integrated appliances to include Indesit oven, four-point gas hob with extractor hood and boiler. Further appliances which can be included in the sale, are fridge freezer, Bosch washing machine and dishwasher. Tiled flooring, plentiful worktop space and ample wall and base units are provided.Conservatory 4.00m x 3.40m
With surrounding views of the stunning rear garden grounds, the conservatory presents laminate flooring, radiator, ample sockets and space for lounging furniture and breakfasting table.Master Bedroom 4.00m x 3.70m
The Master suite is situated off of the conservatory, and benefits from a large carpeted double bedroom with fitted bedroom cupboards, and a spacious walk-in shower room; to include white wc, sink, wall mounted radiator and electric shower.Bedroom 2 3.50m x 3.30m
A further spacious double bedroom with large sliding door mirror wardrobes and double-glazed window to face to front garden grounds. Radiator, ample sockets, and space for bedroom furniture is available.Bathroom
The main family bathroom benefits from white wc, sink and electric shower over bath. Partially tiled walls, with tiled flooring, Velux window and shelved space for additional storage.Bedroom 3 4.00m x 2.90m
The final bedroom provides fitted triple wardrobe, radiator, and laminate flooring. Neutrally decorated, this bedroom offers for a variety of different uses, such as a home office, family room, or third bedroom.Agent's Note
We believe these details to be accurate, however it is not guaranteed, and they do not form any part of a contract. Fixtures and fittings are not included unless specified otherwise. Photographs are for general information, and it must not be inferred that any item is included for sale with the property. Areas, distances and room measurements are approximate only and the floor plans, which are for illustrative purposes only, may not be to scale.
Interested in this property?
Council tax
First listed
2 weeks agoLinlithgow, EH49
Marketed by
Halliday Homes - Linlithgow 23 High St Linlithgow, West Lothian EH49 7ABPlacebuzz mortgage repayment calculator
Monthly repayment
The Est. Mortgage is for a 25 years repayment mortgage based on a 10% deposit and a 5.5% annual interest. It is only intended as a guide. Make sure you obtain accurate figures from your lender before committing to any mortgage. Your home may be repossessed if you do not keep up repayments on a mortgage.
Linlithgow, EH49 - Streetview
DISCLAIMER: Property descriptions and related information displayed on this page are marketing materials provided by Halliday Homes - Linlithgow. Placebuzz does not warrant or accept any responsibility for the accuracy or completeness of the property descriptions or related information provided here and they do not constitute property particulars. Please contact Halliday Homes - Linlithgow for full details and further information.





