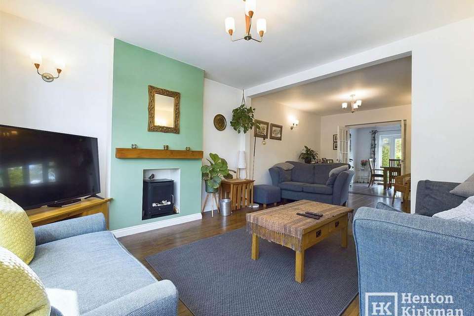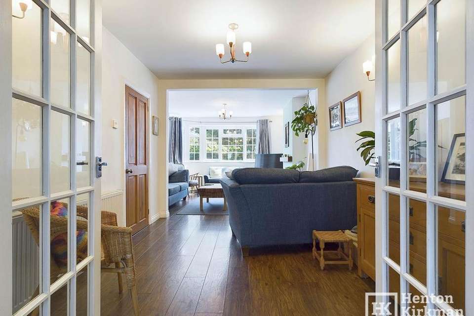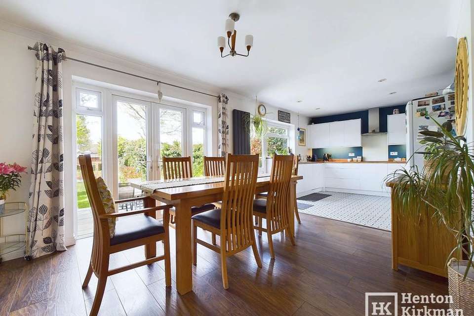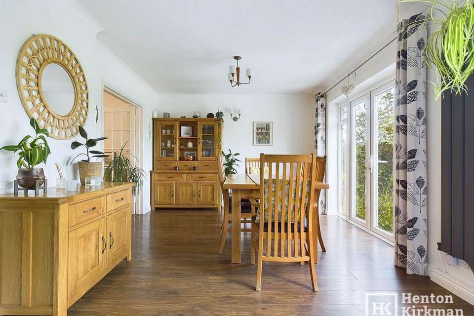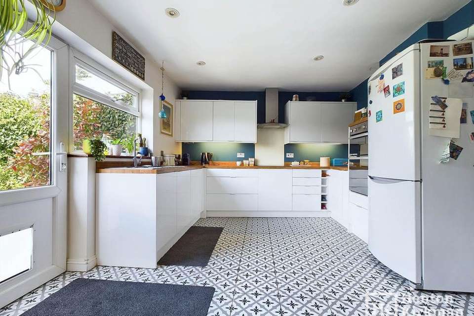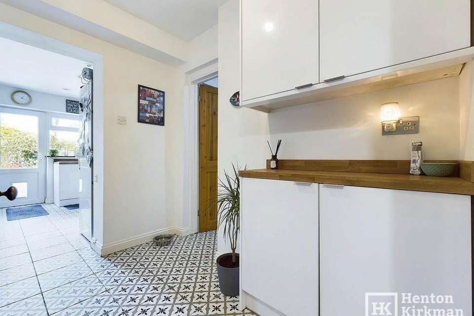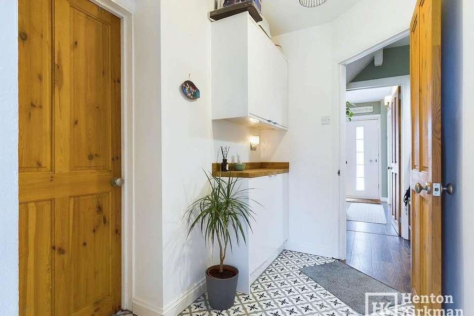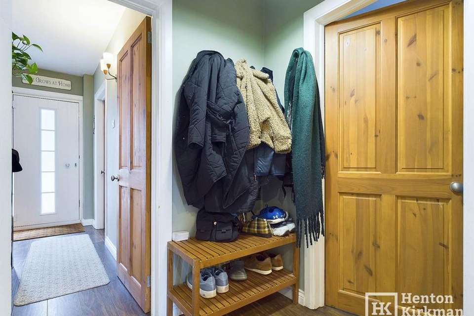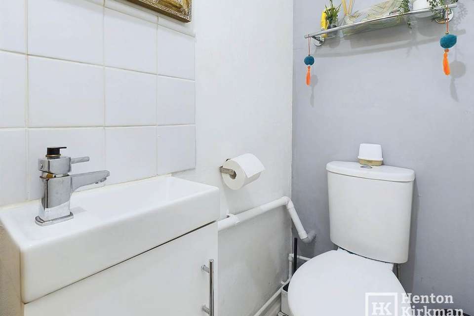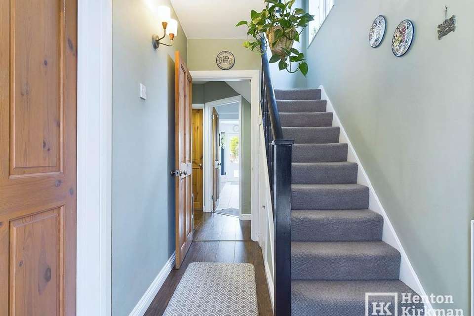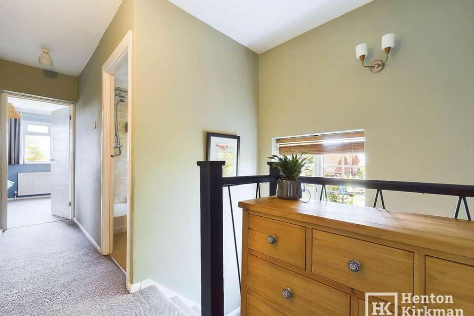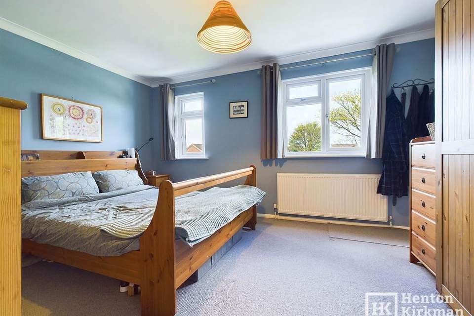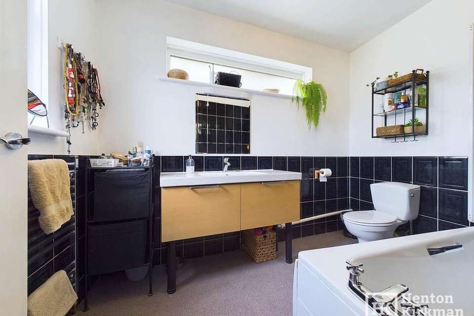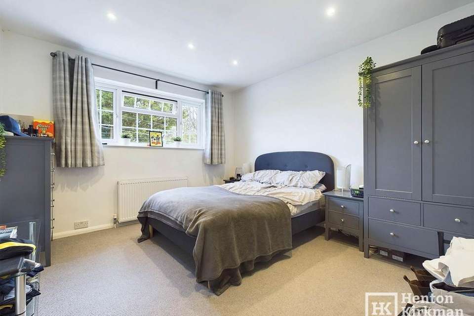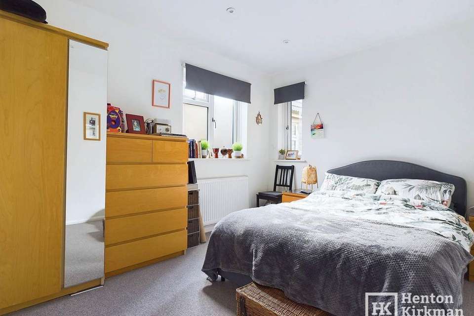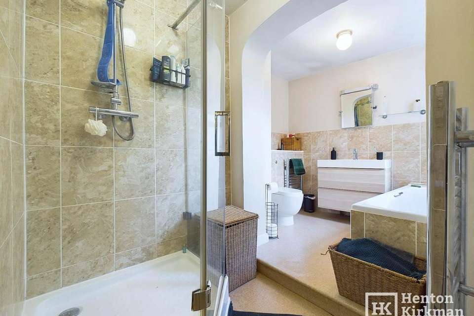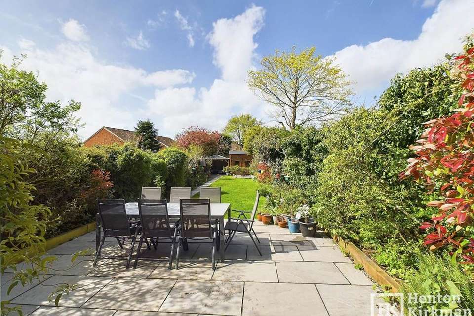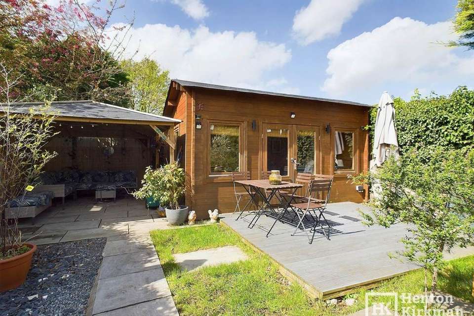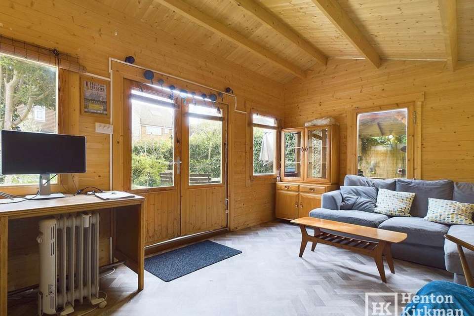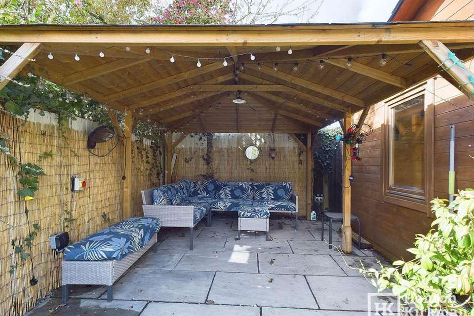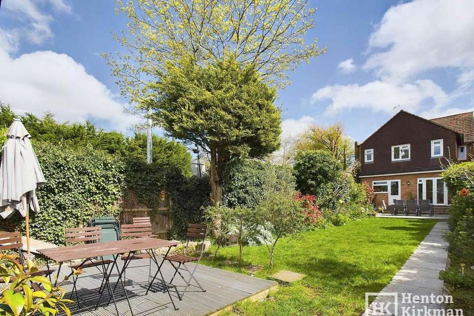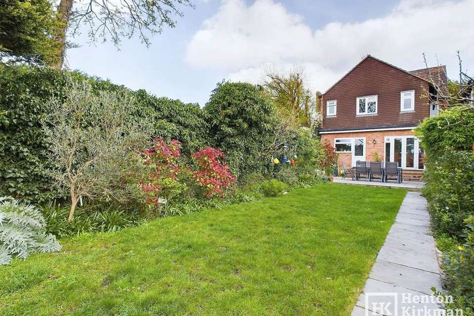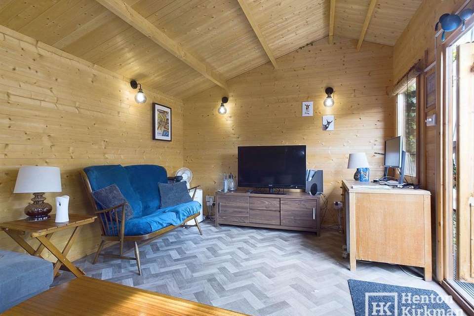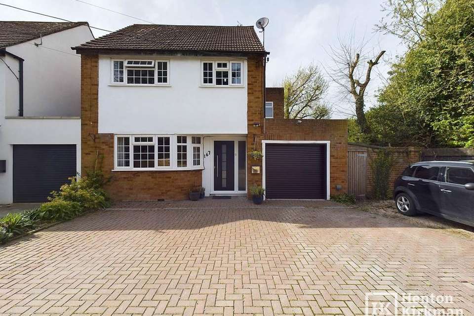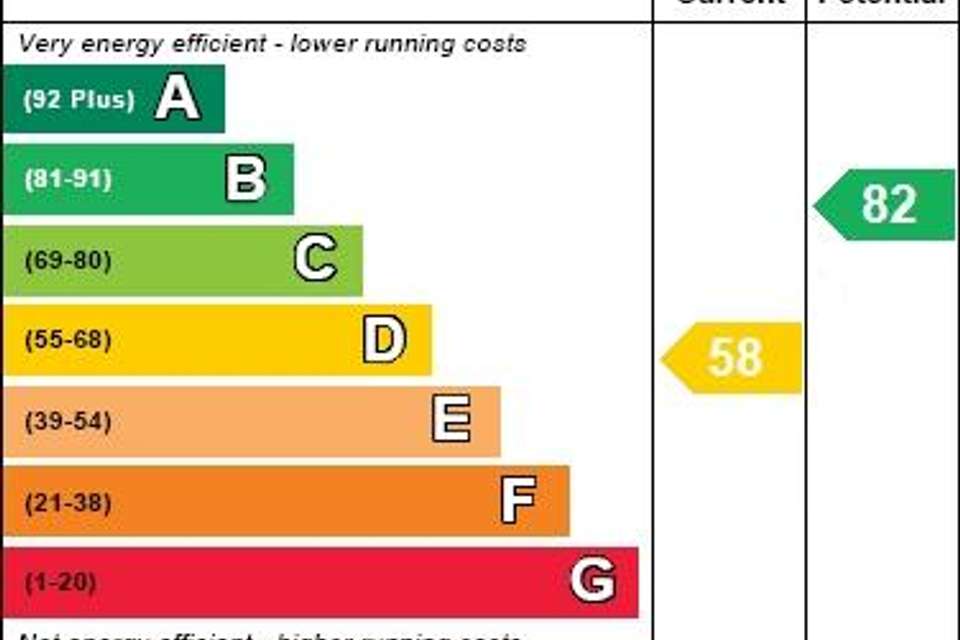4 bedroom link-detached house for sale
Mountnessing Road, Billericaydetached house
bedrooms
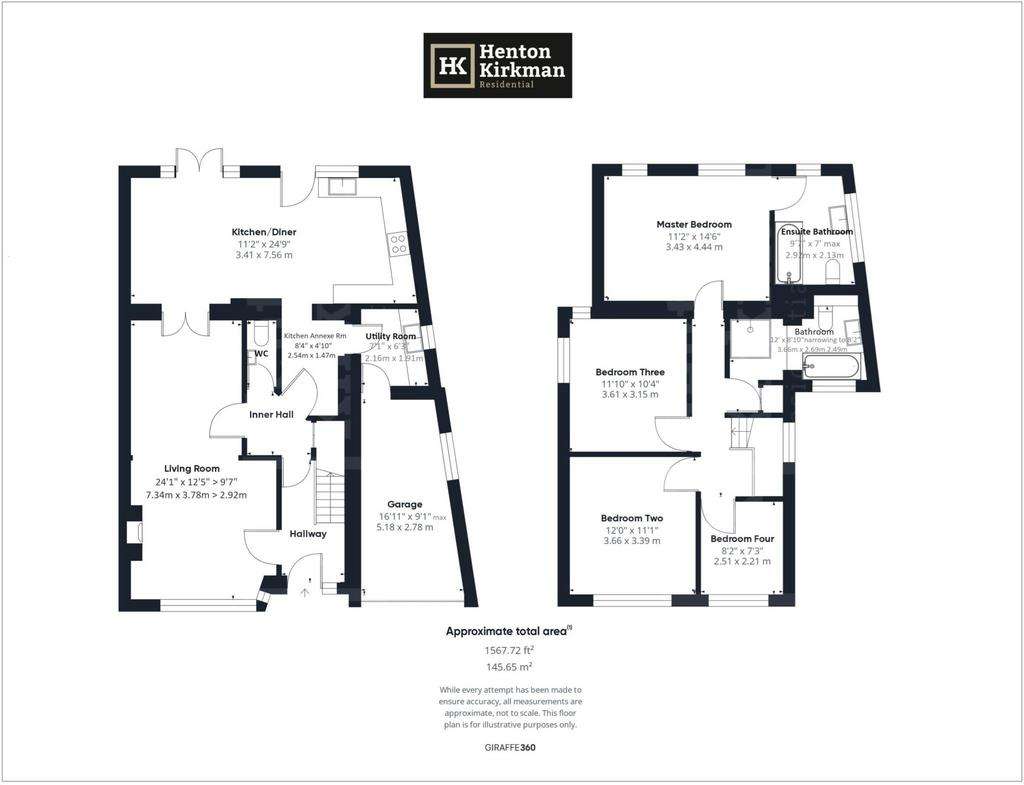
Property photos

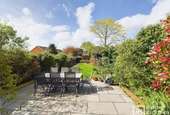
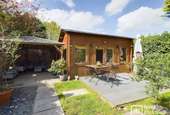
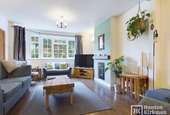
+29
Property description
This 4 Bedroom Detached House has a few surprises and a 90ft West facing Garden with a large Cabin.
Downsizing after nearly 20 years, the current Owners have loved their time here, as the house is so very conveniently located. As they said, "It's a delight to have Sainsburys over the road, even though you can't see it and so you're 'unaware of it', plus the Station is so close and the local shops include a handy Post Office and Off Licence".
The property is one of just 10 properties in a very pleasant tree lined private road - most with values of £1m or more and evidently there is a good relationship amongst the neighbours with a neighbours 'WhatsApp' Group too.
It Is indeed close to the Station - a short 10 minute half mile stroll and the local shops, Pub and Sainsburys are both literally one minute walks away as well. Lake Meadows Park is only a 5 minute walk and Brightside Primary School is just 0.6 mile.
Billericay High Street with its central Waitrose Store is also just 0.6 mile too.
Big on rooms, the ground floor in particular also offers huge potential for numerous reconfigurations , The current downstairs accommodation briefly comprising Entrance Hall, Inner Hall, 24ft Lounge, 25ft Kitchen/Diner, Utility Room, handy Kitchen Annexe/Store Room, ground floor WC and the garage (accessed via the utility room) adds further conversion possibilities as well.
Upstairs are the four bedrooms and main bathroom, the master bedroom also benefiting from its own, very large, Ensuite Bathroom.
Another pleasant surprise is the huge Loft – it's massive! The ridge height approaching 10 feet. There is room up here for several rooms and being up so high, any rear facing window would enjoy a super outlook.
There is also very good parking here. as you can see by the photograph, there is easily room for four cars in a row, plus the private lay-by opposite the house will take another two cars as well.
The Accommodation
HALL 10ft 6" (3.20m) x 5ft 7" (1.70m)
Attractive dark wood flooring extends on into the Inner Hall, Lounge and the dining area within the Kitchen/Diner.
A handy two under-stairs' cupboards - one in the main hall, one in the inner hall - provide great storage.
INNER HALL 5ft 7" (1.70m) x 5ft 3" (1.60m)
With doors off to the Lounge, Utility Room and ground floor WC Room.
GROUND FLOOR WC ROOM 6ft 1" (1.85m) x 2ft 9" (0.84m)
White suite comprising a white gloss Vanity unit and a close-coupled WC.
LOUNGE 24ft 1" (7.34m) x 12ft 5" (3.78m) narrowing to 9ft 7" (2.92m)
Formally the lounge/diner, now a lovely big principal living room with the focal point the Fireplace, currently with the Owner's inset freestanding bio-fuel Fire, as the old chimney has now been blocked off.
The wide, curving bay window floods in lots of natural light.
A 4ft 6" (1.37m) wide set of glass double doors lead through to:
OPEN PLAN KITCHEN/DINER 25ft (7.62m) max x 11ft 2" (3.40m)
Feature tiling with a Victorian-style geometrical pattern in the kitchen area, separates it from the dark wood laminate of the dining area – essentially 'zoning' both.
The dining area enjoys over 13 feet (3.96m) of length, giving room for the largest table and chairs, as well as other items of furniture.
The kitchen area has been fitted with a range of white gloss units topped with oak effect worktops and incorporates a built-in electric Hob with a Chimney style Extractor Hood above, a Built-in Multifunction Double Oven/Grill, Integrated Dishwasher and space for a large fridge/freezer.
A wide set of windows incorporating central French doors in the dining area and a further part-glazed door and window in the kitchen, bathes this room in the afternoon sunshine, being west-facing.
Door through to:
KITCHEN ANNEX ROOM 8ft 4" (2.54m) x 4ft 10" (1.47m)
This space offers a lot of potential. Behind the fitted kitchen units is a void with pipework running up and down only part of it. So, in theory, this could be 'pushed back' to allow deeper units - we wondered if even a washing machine, freeing up the Utility Room behind to be changed to a Home Office. Equally, it could be incorporated with the utility room to make a huge utility room. Endless options!
UTILITY ROOM 7ft 1" (2.16m) x 6ft 3" (1.91m) max
Fitted with a full-length worktop, the same as the kitchen, and with a matching double cupboard below and spaces for the washing machine and tumble dryer.
Upon the wall is the Worcester Greenstar 24i condensing boiler.
A small side-facing window brings in natural light.
Stairs from Hall to:
1st FLOOR LANDING
A window on the stairwell throws plenty of light across and on to the landing.
LOFT
A monster of a loft – it is huge. The ridge height in the main area stretches up to 9ft 8" (2.95m).
There are two fluorescent light strips in each of the two loft areas.
The Main Loft stretches the full 18ft 7" (5.66m) of the width of the house by approximately 24ft (7.32m) in length.
MASTER BEDROOM 14ft 4" (4.37m) x 11ft 2" (3.40m)
A generous-sized double bedroom with its own private Ensuite Bathroom and well-lit too, as it has two rear-facing windows.
ENSUITE BATHROOM 9ft 7" (2.92m) x 7ft (2.13m) max
A full-size bathroom with a separate shower over the bath and a very wide Vanity unit.
Obscure glass windows to the rear and side give it lots of natural light.
BEDROOM TWO 12ft (3.66m) x 11ft (3.35m)
Another excellent-sized double bedroom, this one facing the front.
BEDROOM THREE 11ft 9" (3.58m) x 10ft 3" (3.12m)
Another large double bedroom, and this one dual aspect, having two windows, one to the ide and one to the rear.
BEDROOM FOUR 8ft 1" (2.46m) x 7ft 2" (2.18m)
A small double bed will squeeze behind the door of this room, although it also makes the perfect home office.
BATHROOM 12ft (3.66m) x 8ft 2" (2.49m) narrowing to 8ft 10" (2.69m)
Split level, this almost feels like two rooms - which essentially it is, as the second part is an extension.
The first area encompasses a large corner shower with a fixed rain-head shower with a separate loose handset, along with the airing cupboard housing the hot water tank.
The second level/area houses a very smart and wide Vanity unit with oak effect pull-out drawers, the back-to-wall WC unit with concealed cistern, and the Bath with a mixer tap/shower attachment.
With modern ceramic tiling, a wall light/shaver socket above the vanity unit and two chrome towel radiators.
EXTERIOR
The block paved Front Drive takes 4 cars in a row with the lay-by opposite taking another two if you have visitors.
INTEGRAL GARAGE 16ft 8" (5.08m) x 9ft (2.74m) tapering down to 6ft 8" (2.03m)
Remote-controlled roller door to the front, side-facing double-glazed window with obscure glass for natural light and housing the modern electrical consumer unit which is in a modern metal box.
GARDEN
You'll spend endless hours out here. Nearly 90ft long, it is unoverlooked from the rear, features a large initial Patio for a large table and chair set and the large Cabin down the end with an equally large Garden Gazebo next to it.
THE CABIN 14ft 10" (4.52m) x 10ft 7" (3.23m)
The thick depth of the wood gives incredible insulation, even during winter, allowing it to be used as an additional home office.
The vaulted ceiling soars up to 9ft (2.74m) high, there are four wall lights, electrical sockets, and even a wired Internet connection.
Plenty of light comes through the three windows and wide, central, glazed doors.
Finishing touches include attractive wood effect vinyl flooring and externally, there are external lights either side of the double doors and a double external power socket as well.
GARDEN GAZEBO 12ft 4" (3.76m) x 9ft 5" (2.87m)
With a pitched roof providing a covered area for outside relaxing.
There are also two external power sockets in this area, both covered by a safety rotary pole isolator switch.
Notice
Please note we have not tested any apparatus, fixtures, fittings, or services. Interested parties must undertake their own investigation into the working order of these items. All measurements are approximate and photographs provided for guidance only.
Downsizing after nearly 20 years, the current Owners have loved their time here, as the house is so very conveniently located. As they said, "It's a delight to have Sainsburys over the road, even though you can't see it and so you're 'unaware of it', plus the Station is so close and the local shops include a handy Post Office and Off Licence".
The property is one of just 10 properties in a very pleasant tree lined private road - most with values of £1m or more and evidently there is a good relationship amongst the neighbours with a neighbours 'WhatsApp' Group too.
It Is indeed close to the Station - a short 10 minute half mile stroll and the local shops, Pub and Sainsburys are both literally one minute walks away as well. Lake Meadows Park is only a 5 minute walk and Brightside Primary School is just 0.6 mile.
Billericay High Street with its central Waitrose Store is also just 0.6 mile too.
Big on rooms, the ground floor in particular also offers huge potential for numerous reconfigurations , The current downstairs accommodation briefly comprising Entrance Hall, Inner Hall, 24ft Lounge, 25ft Kitchen/Diner, Utility Room, handy Kitchen Annexe/Store Room, ground floor WC and the garage (accessed via the utility room) adds further conversion possibilities as well.
Upstairs are the four bedrooms and main bathroom, the master bedroom also benefiting from its own, very large, Ensuite Bathroom.
Another pleasant surprise is the huge Loft – it's massive! The ridge height approaching 10 feet. There is room up here for several rooms and being up so high, any rear facing window would enjoy a super outlook.
There is also very good parking here. as you can see by the photograph, there is easily room for four cars in a row, plus the private lay-by opposite the house will take another two cars as well.
The Accommodation
HALL 10ft 6" (3.20m) x 5ft 7" (1.70m)
Attractive dark wood flooring extends on into the Inner Hall, Lounge and the dining area within the Kitchen/Diner.
A handy two under-stairs' cupboards - one in the main hall, one in the inner hall - provide great storage.
INNER HALL 5ft 7" (1.70m) x 5ft 3" (1.60m)
With doors off to the Lounge, Utility Room and ground floor WC Room.
GROUND FLOOR WC ROOM 6ft 1" (1.85m) x 2ft 9" (0.84m)
White suite comprising a white gloss Vanity unit and a close-coupled WC.
LOUNGE 24ft 1" (7.34m) x 12ft 5" (3.78m) narrowing to 9ft 7" (2.92m)
Formally the lounge/diner, now a lovely big principal living room with the focal point the Fireplace, currently with the Owner's inset freestanding bio-fuel Fire, as the old chimney has now been blocked off.
The wide, curving bay window floods in lots of natural light.
A 4ft 6" (1.37m) wide set of glass double doors lead through to:
OPEN PLAN KITCHEN/DINER 25ft (7.62m) max x 11ft 2" (3.40m)
Feature tiling with a Victorian-style geometrical pattern in the kitchen area, separates it from the dark wood laminate of the dining area – essentially 'zoning' both.
The dining area enjoys over 13 feet (3.96m) of length, giving room for the largest table and chairs, as well as other items of furniture.
The kitchen area has been fitted with a range of white gloss units topped with oak effect worktops and incorporates a built-in electric Hob with a Chimney style Extractor Hood above, a Built-in Multifunction Double Oven/Grill, Integrated Dishwasher and space for a large fridge/freezer.
A wide set of windows incorporating central French doors in the dining area and a further part-glazed door and window in the kitchen, bathes this room in the afternoon sunshine, being west-facing.
Door through to:
KITCHEN ANNEX ROOM 8ft 4" (2.54m) x 4ft 10" (1.47m)
This space offers a lot of potential. Behind the fitted kitchen units is a void with pipework running up and down only part of it. So, in theory, this could be 'pushed back' to allow deeper units - we wondered if even a washing machine, freeing up the Utility Room behind to be changed to a Home Office. Equally, it could be incorporated with the utility room to make a huge utility room. Endless options!
UTILITY ROOM 7ft 1" (2.16m) x 6ft 3" (1.91m) max
Fitted with a full-length worktop, the same as the kitchen, and with a matching double cupboard below and spaces for the washing machine and tumble dryer.
Upon the wall is the Worcester Greenstar 24i condensing boiler.
A small side-facing window brings in natural light.
Stairs from Hall to:
1st FLOOR LANDING
A window on the stairwell throws plenty of light across and on to the landing.
LOFT
A monster of a loft – it is huge. The ridge height in the main area stretches up to 9ft 8" (2.95m).
There are two fluorescent light strips in each of the two loft areas.
The Main Loft stretches the full 18ft 7" (5.66m) of the width of the house by approximately 24ft (7.32m) in length.
MASTER BEDROOM 14ft 4" (4.37m) x 11ft 2" (3.40m)
A generous-sized double bedroom with its own private Ensuite Bathroom and well-lit too, as it has two rear-facing windows.
ENSUITE BATHROOM 9ft 7" (2.92m) x 7ft (2.13m) max
A full-size bathroom with a separate shower over the bath and a very wide Vanity unit.
Obscure glass windows to the rear and side give it lots of natural light.
BEDROOM TWO 12ft (3.66m) x 11ft (3.35m)
Another excellent-sized double bedroom, this one facing the front.
BEDROOM THREE 11ft 9" (3.58m) x 10ft 3" (3.12m)
Another large double bedroom, and this one dual aspect, having two windows, one to the ide and one to the rear.
BEDROOM FOUR 8ft 1" (2.46m) x 7ft 2" (2.18m)
A small double bed will squeeze behind the door of this room, although it also makes the perfect home office.
BATHROOM 12ft (3.66m) x 8ft 2" (2.49m) narrowing to 8ft 10" (2.69m)
Split level, this almost feels like two rooms - which essentially it is, as the second part is an extension.
The first area encompasses a large corner shower with a fixed rain-head shower with a separate loose handset, along with the airing cupboard housing the hot water tank.
The second level/area houses a very smart and wide Vanity unit with oak effect pull-out drawers, the back-to-wall WC unit with concealed cistern, and the Bath with a mixer tap/shower attachment.
With modern ceramic tiling, a wall light/shaver socket above the vanity unit and two chrome towel radiators.
EXTERIOR
The block paved Front Drive takes 4 cars in a row with the lay-by opposite taking another two if you have visitors.
INTEGRAL GARAGE 16ft 8" (5.08m) x 9ft (2.74m) tapering down to 6ft 8" (2.03m)
Remote-controlled roller door to the front, side-facing double-glazed window with obscure glass for natural light and housing the modern electrical consumer unit which is in a modern metal box.
GARDEN
You'll spend endless hours out here. Nearly 90ft long, it is unoverlooked from the rear, features a large initial Patio for a large table and chair set and the large Cabin down the end with an equally large Garden Gazebo next to it.
THE CABIN 14ft 10" (4.52m) x 10ft 7" (3.23m)
The thick depth of the wood gives incredible insulation, even during winter, allowing it to be used as an additional home office.
The vaulted ceiling soars up to 9ft (2.74m) high, there are four wall lights, electrical sockets, and even a wired Internet connection.
Plenty of light comes through the three windows and wide, central, glazed doors.
Finishing touches include attractive wood effect vinyl flooring and externally, there are external lights either side of the double doors and a double external power socket as well.
GARDEN GAZEBO 12ft 4" (3.76m) x 9ft 5" (2.87m)
With a pitched roof providing a covered area for outside relaxing.
There are also two external power sockets in this area, both covered by a safety rotary pole isolator switch.
Notice
Please note we have not tested any apparatus, fixtures, fittings, or services. Interested parties must undertake their own investigation into the working order of these items. All measurements are approximate and photographs provided for guidance only.
Interested in this property?
Council tax
First listed
Over a month agoEnergy Performance Certificate
Mountnessing Road, Billericay
Marketed by
Henton Kirkman - Billericay The Horseshoes, 137a High Street Billericay CM12 9ABPlacebuzz mortgage repayment calculator
Monthly repayment
The Est. Mortgage is for a 25 years repayment mortgage based on a 10% deposit and a 5.5% annual interest. It is only intended as a guide. Make sure you obtain accurate figures from your lender before committing to any mortgage. Your home may be repossessed if you do not keep up repayments on a mortgage.
Mountnessing Road, Billericay - Streetview
DISCLAIMER: Property descriptions and related information displayed on this page are marketing materials provided by Henton Kirkman - Billericay. Placebuzz does not warrant or accept any responsibility for the accuracy or completeness of the property descriptions or related information provided here and they do not constitute property particulars. Please contact Henton Kirkman - Billericay for full details and further information.





