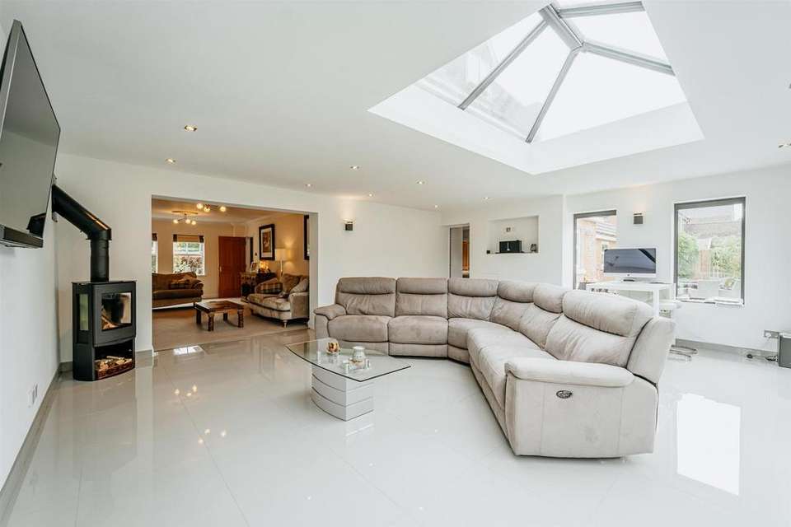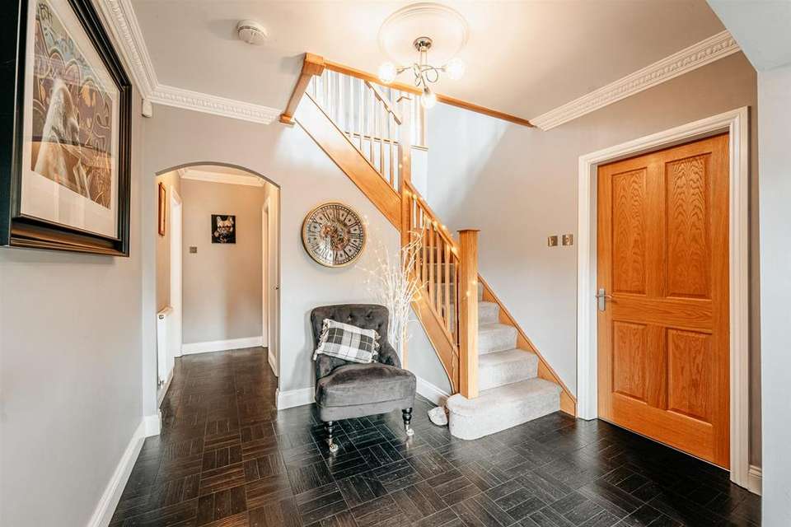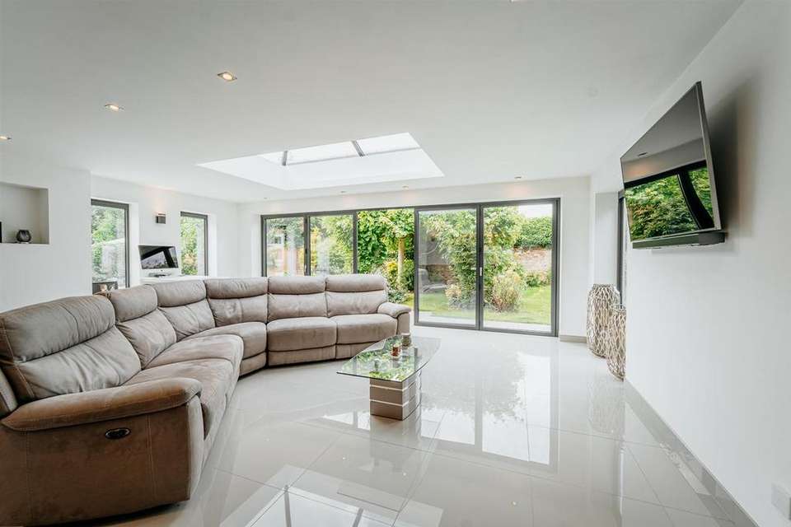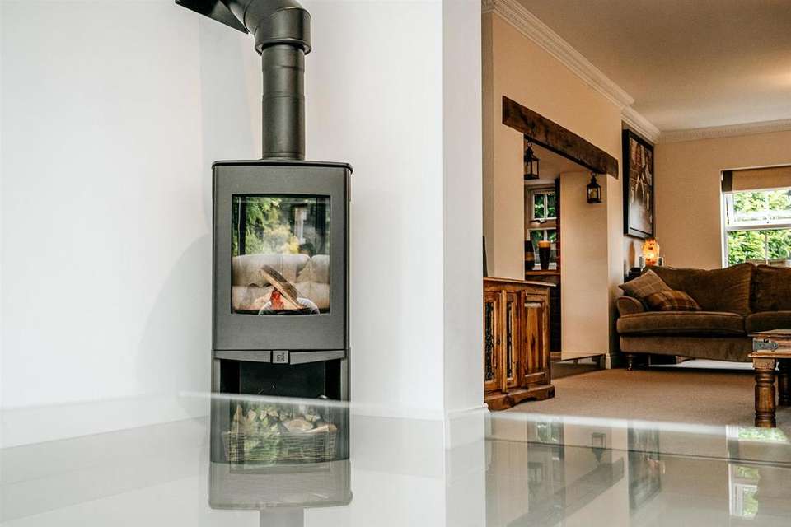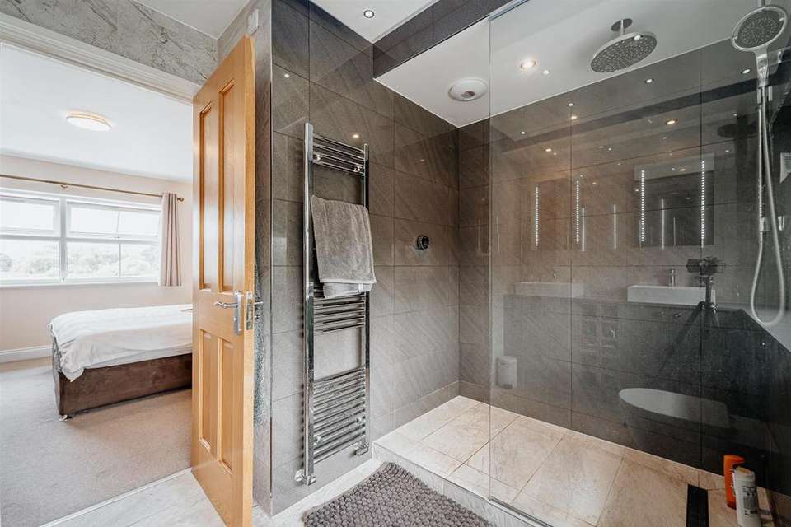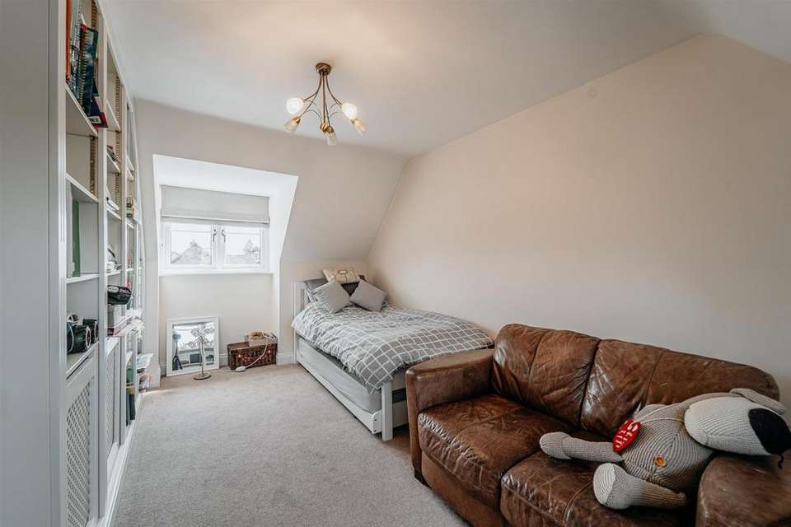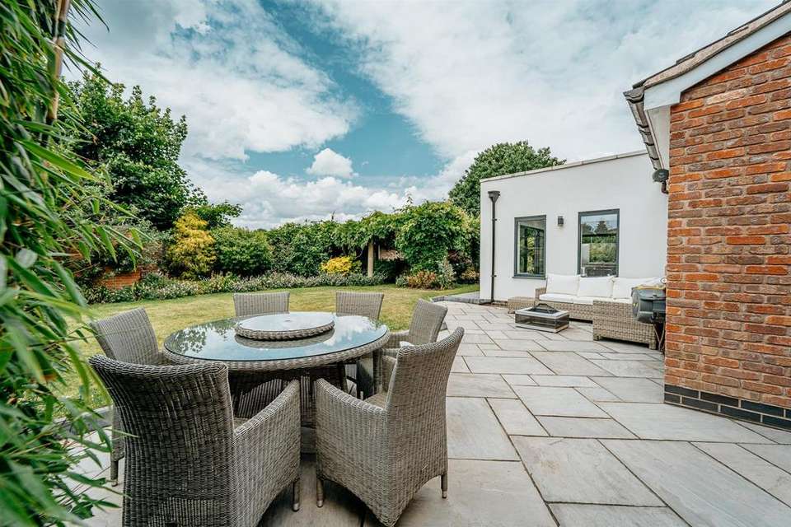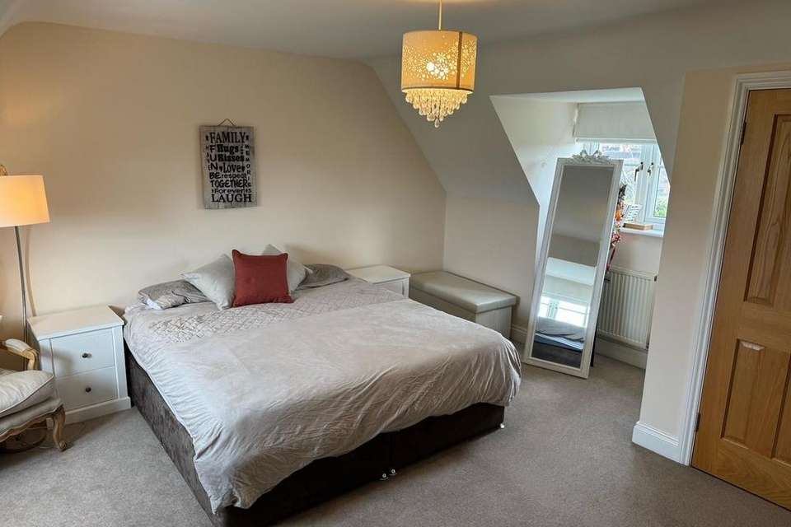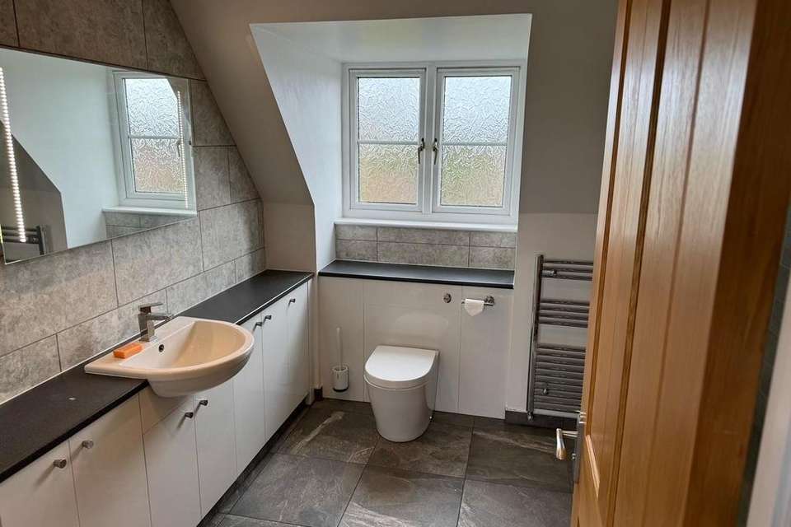5 bedroom detached house for sale
Broome Close, Burton-on-Trent DE13detached house
bedrooms
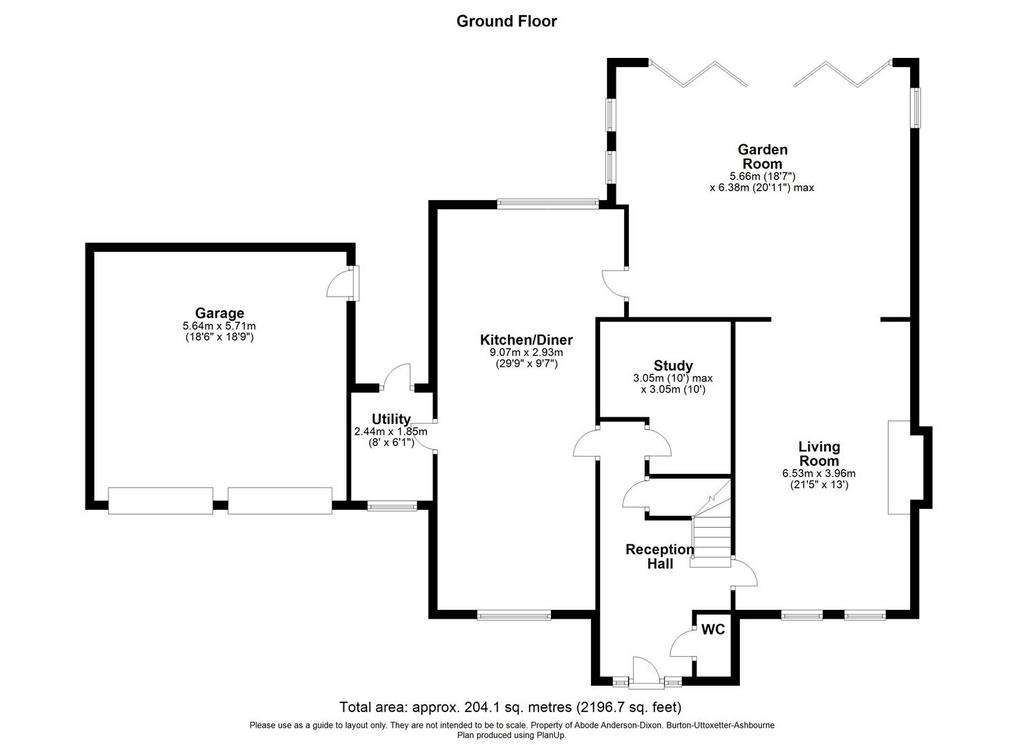
Property photos




+24
Property description
An impressive executive detached house situated within this highly sought after village location. This most attractive property has been enhanced by the current owners and boasts over 4000 square feet of accommodation (includes garage), set out over three floors with extensive views to the rear of its own walled garden and open countryside.
Description - An impressive executive detached house situated within this highly sought after village location. This most attractive property has been enhanced by the current owners and boasts over 4000 square feet of accommodation (includes garage), set out over three floors with extensive views to the rear of its own walled garden and open countryside.
In brief the accommodation comprises of reception hall, living room with Inglenook fireplace, extended rear garden room which offers a spacious and light area overlooking the rear garden. Re-fitted and improved kitchen with a range of appliances, utility, study. First floor landing, master bedroom with re -fitted luxury ensuite, second bedroom again with en-suite facility, further bedroom and family bathroom. To the second floor are two further double bedrooms and a bathroom.
Outside the property is set within landscaped gardens with ample parking, double garage and a beautiful walled rear garden. Internal inspection is highly recommended to appreciate the scope of accommodation on offer
Ground Floor -
Reception Hall - Coving to ceiling, oak dogleg staircase leading to first floor level, having karndean floor and understairs storage cupboard. Access doors to ground floor rooms.
Living Room - 6.53m x 3.96m - Spacious and impressive living room having window to front elevation and exposed brickwork along inglenook style fireplace housing an open fire with recessed lighting and solid timber mantel. Open plan leading to orangery.
Garden Room - 6.38m x 5.66m - Stunning extension complimenting the existing property providing spacious family room/garden room with views of the rear walled garden. Impressive skylight/ceiling lantern providing natural light, high gloss porcelain effect tile flooring with dual aspect windows and bi-fold doors to the rear.
Kitchen/Diner - 9.07m x 2.92m - Open plan kitchen diner improved and upgraded by the current owners, this high specification kitchen provides a range of contrasting wall and base units with oversized corian worktops with integrated sink and side drainer and a range of integrated NEF appliances including dishwasher, fridge freezer, double oven, induction hob and microwave and two independent wine fridges. Windows to front and rear provide natural light with the added feature of a dropped ceiling with spotlights and LED mood lighting, extended breakfast bar, tiled flooring extending to the dining area.
Utility Room - 2.44m x 1.85m - Fitted with matching units to wall and base with corian worktops, rear and entrance door with space for appliances.
Ground Floor Study - 3.05m x 3.05m - Providing independent office space with a range of fitted shelving and storage.
Guest Cloakroom/Wc - Refitted with wash hand basin vanity unit with corian worktop, WC, karndean flooring and opaque glazed window to front.
First Floor -
First Floor Landing - Open plan with oak balustrade staircase, window to front elevation and doors leading to all bedrooms and bathroom.
Master Bedroom - 4.04m x 3.81m - Window to rear elevation with views to open countryside, fitted wardrobes and access to refitted ensuite.
Ensuite - Comprising of a contemporary suite with twin wash hand basins, WC, oversized walk-in shower with tiled surround, tiled flooring and walls, opaque glazed window and heated towel rail.
Rear Bedroom - 3.68m x 3.1m - Window to rear elevation, fitted wardrobes, door to ensuite.
Ensuite. - Fitted with a three piece suite, WC, corian topped vanity unit, shower cubicle, tiled flooring and wall heated towel rail.
Front Bedroom - 2.72m x 2.44m - Window to front elevation, fitted wardrobe.
Family Bathroom - 2.46m x 1.98m - Window to rear elevation with refitted with matching bathroom suite comprising of wash hand basin, WC, corian topped vanity units, paneled bath with shower unit over with glazed screen, tiled surround, tilled floor, heated towel rail.
Second Floor -
Second Floor Landing - Access to two bedrooms and shower room with window overlooking the rear elevation.
Bedroom - 4.42m x 4.14m - Well proportioned double room with dual aspect windows to the front and rear elevations, fitted wardrobe.
Bedroom - 4.39m x 2.67m - Double room with dual aspect windows to the front and rear elevations.
Shower Room - 3.86m x 2.44m - Opaque glazed window, refitted with wash hand basin and concealed cistern WC, corian worktop vanity unit, double shower with tiled surround, heated towel rail, ceramic tiles with under floor heating
Outside - The property is situated at the head of a highly sought after cul de sac with established hedge and estate style fencing, block paved driveway accessed by a 5-bar farm style gate to landscaped front gardens mainly laid to lawn with mature boarders, outside tap and security lighting. Leading to double garage with two up and over electric front doors and side door leading to rear garden/patio area. Enclosed rear walled garden established with lawn and mature boundaries, extensive paved patio area, outside lighting and cold water tap and side access, useful for bin storage.
Description - An impressive executive detached house situated within this highly sought after village location. This most attractive property has been enhanced by the current owners and boasts over 4000 square feet of accommodation (includes garage), set out over three floors with extensive views to the rear of its own walled garden and open countryside.
In brief the accommodation comprises of reception hall, living room with Inglenook fireplace, extended rear garden room which offers a spacious and light area overlooking the rear garden. Re-fitted and improved kitchen with a range of appliances, utility, study. First floor landing, master bedroom with re -fitted luxury ensuite, second bedroom again with en-suite facility, further bedroom and family bathroom. To the second floor are two further double bedrooms and a bathroom.
Outside the property is set within landscaped gardens with ample parking, double garage and a beautiful walled rear garden. Internal inspection is highly recommended to appreciate the scope of accommodation on offer
Ground Floor -
Reception Hall - Coving to ceiling, oak dogleg staircase leading to first floor level, having karndean floor and understairs storage cupboard. Access doors to ground floor rooms.
Living Room - 6.53m x 3.96m - Spacious and impressive living room having window to front elevation and exposed brickwork along inglenook style fireplace housing an open fire with recessed lighting and solid timber mantel. Open plan leading to orangery.
Garden Room - 6.38m x 5.66m - Stunning extension complimenting the existing property providing spacious family room/garden room with views of the rear walled garden. Impressive skylight/ceiling lantern providing natural light, high gloss porcelain effect tile flooring with dual aspect windows and bi-fold doors to the rear.
Kitchen/Diner - 9.07m x 2.92m - Open plan kitchen diner improved and upgraded by the current owners, this high specification kitchen provides a range of contrasting wall and base units with oversized corian worktops with integrated sink and side drainer and a range of integrated NEF appliances including dishwasher, fridge freezer, double oven, induction hob and microwave and two independent wine fridges. Windows to front and rear provide natural light with the added feature of a dropped ceiling with spotlights and LED mood lighting, extended breakfast bar, tiled flooring extending to the dining area.
Utility Room - 2.44m x 1.85m - Fitted with matching units to wall and base with corian worktops, rear and entrance door with space for appliances.
Ground Floor Study - 3.05m x 3.05m - Providing independent office space with a range of fitted shelving and storage.
Guest Cloakroom/Wc - Refitted with wash hand basin vanity unit with corian worktop, WC, karndean flooring and opaque glazed window to front.
First Floor -
First Floor Landing - Open plan with oak balustrade staircase, window to front elevation and doors leading to all bedrooms and bathroom.
Master Bedroom - 4.04m x 3.81m - Window to rear elevation with views to open countryside, fitted wardrobes and access to refitted ensuite.
Ensuite - Comprising of a contemporary suite with twin wash hand basins, WC, oversized walk-in shower with tiled surround, tiled flooring and walls, opaque glazed window and heated towel rail.
Rear Bedroom - 3.68m x 3.1m - Window to rear elevation, fitted wardrobes, door to ensuite.
Ensuite. - Fitted with a three piece suite, WC, corian topped vanity unit, shower cubicle, tiled flooring and wall heated towel rail.
Front Bedroom - 2.72m x 2.44m - Window to front elevation, fitted wardrobe.
Family Bathroom - 2.46m x 1.98m - Window to rear elevation with refitted with matching bathroom suite comprising of wash hand basin, WC, corian topped vanity units, paneled bath with shower unit over with glazed screen, tiled surround, tilled floor, heated towel rail.
Second Floor -
Second Floor Landing - Access to two bedrooms and shower room with window overlooking the rear elevation.
Bedroom - 4.42m x 4.14m - Well proportioned double room with dual aspect windows to the front and rear elevations, fitted wardrobe.
Bedroom - 4.39m x 2.67m - Double room with dual aspect windows to the front and rear elevations.
Shower Room - 3.86m x 2.44m - Opaque glazed window, refitted with wash hand basin and concealed cistern WC, corian worktop vanity unit, double shower with tiled surround, heated towel rail, ceramic tiles with under floor heating
Outside - The property is situated at the head of a highly sought after cul de sac with established hedge and estate style fencing, block paved driveway accessed by a 5-bar farm style gate to landscaped front gardens mainly laid to lawn with mature boarders, outside tap and security lighting. Leading to double garage with two up and over electric front doors and side door leading to rear garden/patio area. Enclosed rear walled garden established with lawn and mature boundaries, extensive paved patio area, outside lighting and cold water tap and side access, useful for bin storage.
Interested in this property?
Council tax
First listed
3 weeks agoBroome Close, Burton-on-Trent DE13
Marketed by
Anderson Dixon - Tutbury Regents House, High Street, Tutbury, Staffordshire DE13 9LSPlacebuzz mortgage repayment calculator
Monthly repayment
The Est. Mortgage is for a 25 years repayment mortgage based on a 10% deposit and a 5.5% annual interest. It is only intended as a guide. Make sure you obtain accurate figures from your lender before committing to any mortgage. Your home may be repossessed if you do not keep up repayments on a mortgage.
Broome Close, Burton-on-Trent DE13 - Streetview
DISCLAIMER: Property descriptions and related information displayed on this page are marketing materials provided by Anderson Dixon - Tutbury. Placebuzz does not warrant or accept any responsibility for the accuracy or completeness of the property descriptions or related information provided here and they do not constitute property particulars. Please contact Anderson Dixon - Tutbury for full details and further information.



