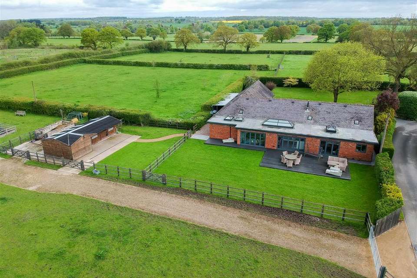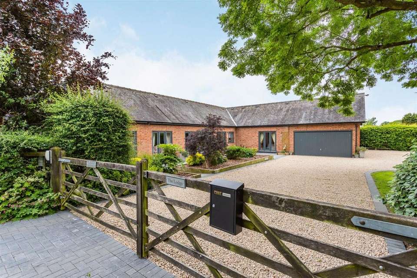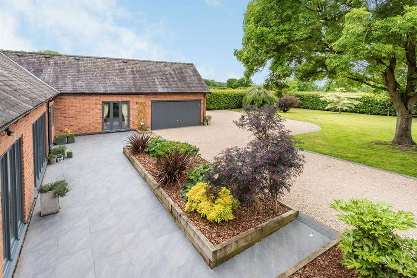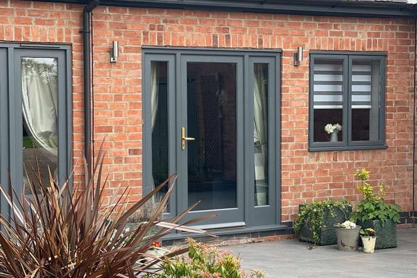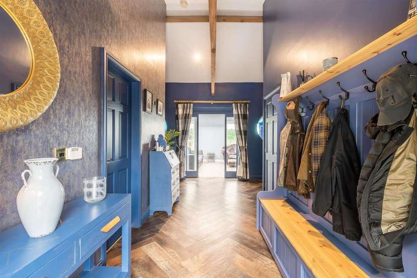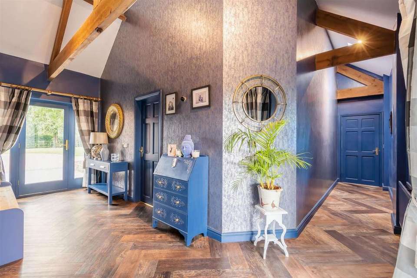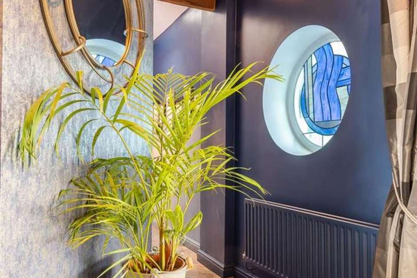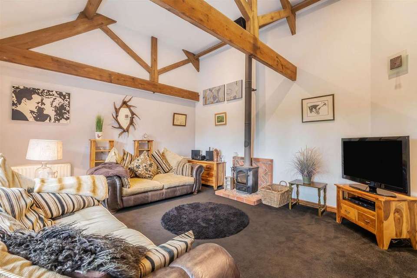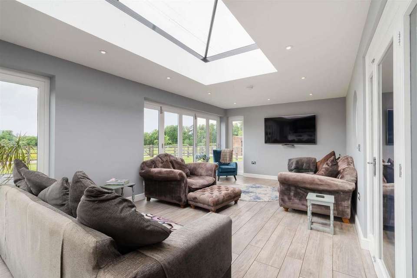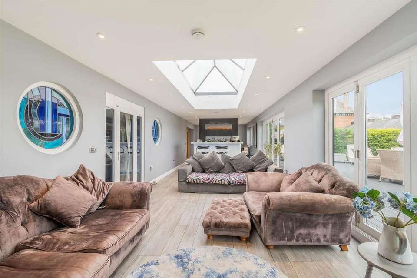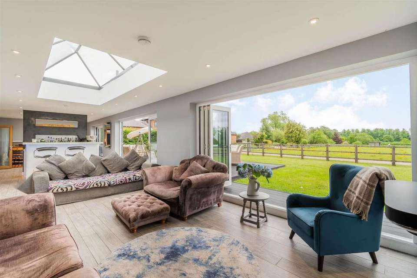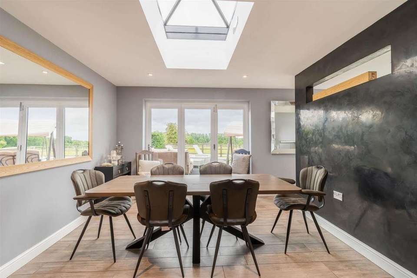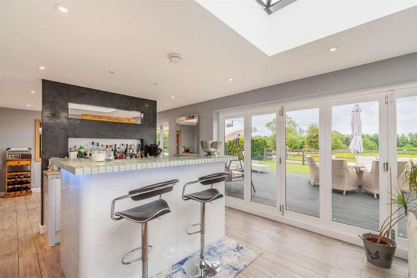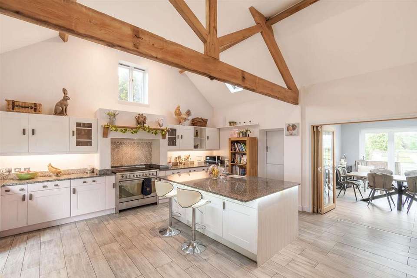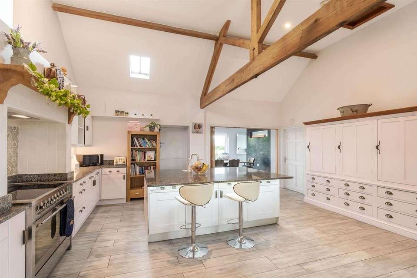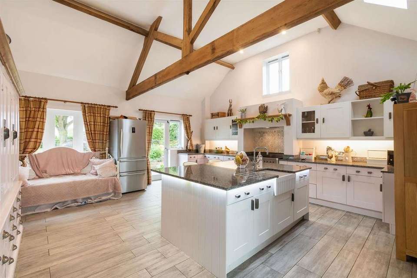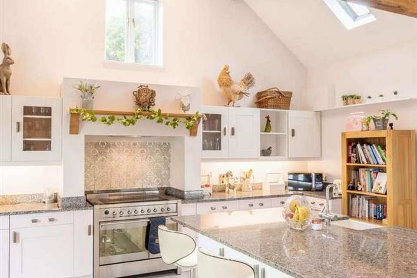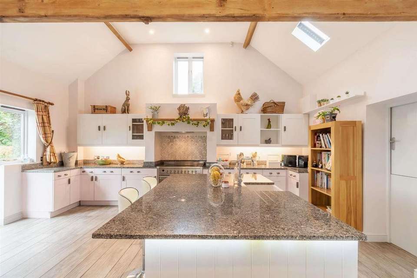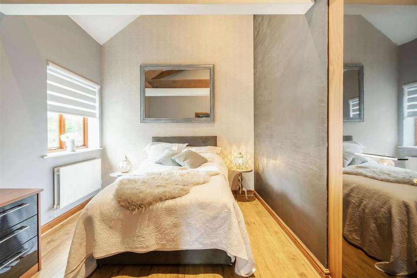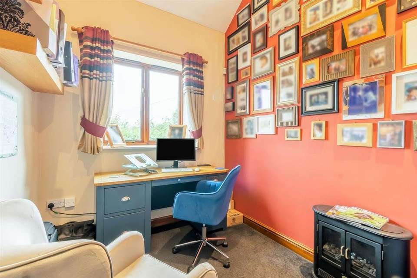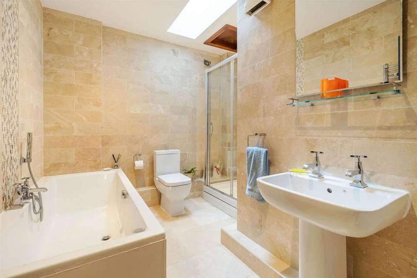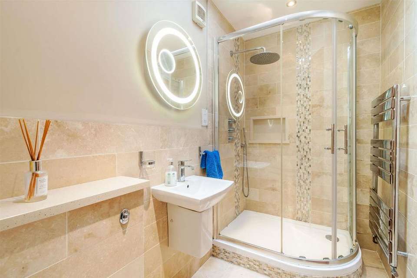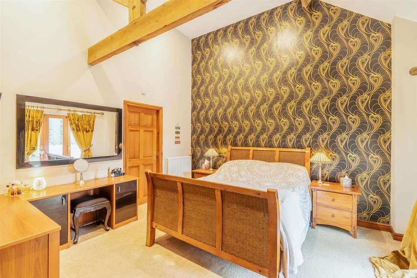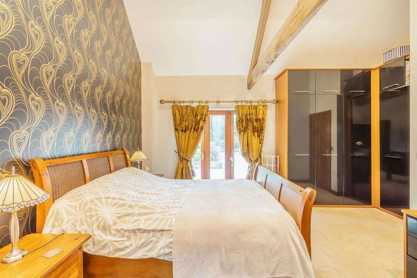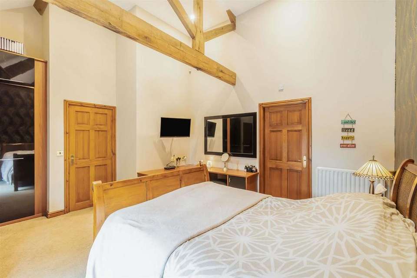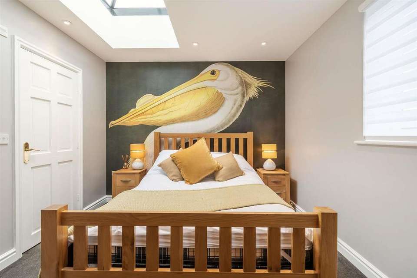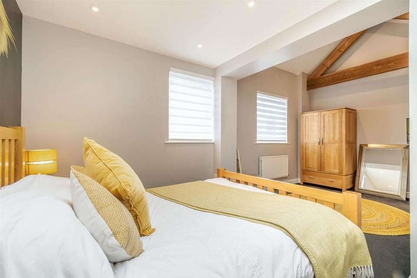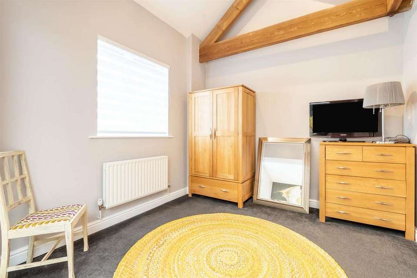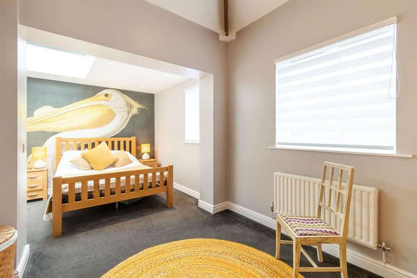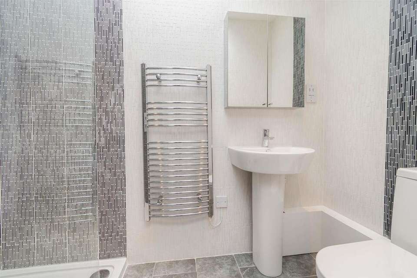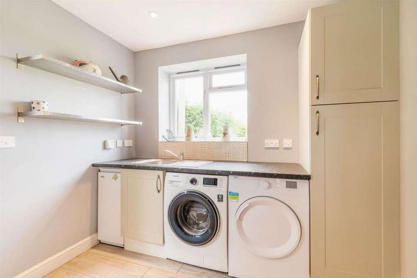4 bedroom house for sale
Wilmore Lane, Burton-On-Trent DE13house
bedrooms
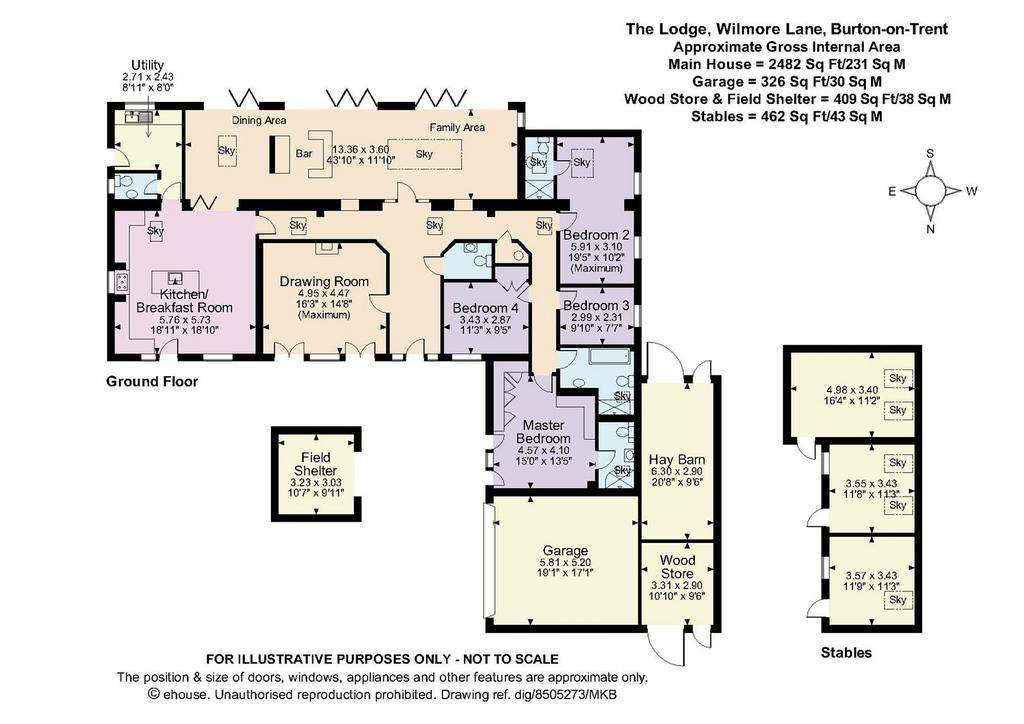
Property photos


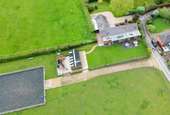
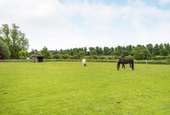
+31
Property description
An outstanding equestrian property in the heart of the Staffordshire countryside.
Equestrian Property * Stables * 3.51 Acres * 20 x 40 Menage * 2482 sq ft Detached Barn
This remarkable equestrian property features a private gated drive leading to ample parking, a stone terrace, and an elegantly appointed reception hallway. The exquisite, open-plan family room and dining area provide a stunning focal point with leaded stained glass porthole windows. The bedrooms are uniquely decorated, and the principal bedroom is elegant with a luxurious en-suite shower room. The gardens and grounds extend to 3.51 acres with a large decked terrace, stables, and a newly installed menage. The property is ideally located for access to both the M1 and M6, with nearby amenities and excellent schooling options.
Description - This remarkable equestrian property features a private gated drive leading to ample parking, a stone terrace, and an elegantly appointed reception hallway. The exquisite, open-plan family room and dining area provide a stunning focal point with leaded stained glass porthole windows. The bedrooms are uniquely decorated, and the principal bedroom is elegant with a luxurious en-suite shower room. The gardens and grounds extend to 3.51 acres with a large decked terrace, stables, and a newly installed menage. Planning for ancillary accommodation in the from of a detached bungalow.
Kitchen/Breakfast Room - 5.77m x 5.74m (18'11" x 18'10") -
Drawing Room - 4.95m x 4.47m (16'3" x 14'8") -
Dining Area/Family Area - 13.36m x 3.61m (43'10" x 11'10") -
Bedroom 2 - 5.92m x 3.10m (19'5" x 10'2") -
Bedroom 3 - 3.00m x 2.31m (9'10" x 7'7") -
Bedroom 4 - 3.43m x 2.87m (11'3" x 9'5") -
Master Bedroom - 4.57m x 4.09m (15'0" x 13'5") -
Garage - 5.82m x 5.21m (19'1" x 17'1") -
Hay Barn - 6.30m x 2.90m (20'8" x 9'6") -
Wood Store - 3.30m x 2.95m (10'10" x 9'8") -
Field Shelter - 3.23m x 3.02m (10'7" x 9'11") -
Stable - 4.98m x 3.40m (16'4" x 11'2") -
Stable - 3.56m x 3.43m (11'8" x 11'3") -
Stable - 3.58m x 3.43m (11'9" x 11'3") -
Planning - Annex - Planning permission for the erection of ancillary accommodation in the form of a detached bungalow.
Planning Reference: P/2021/00518
Erection of detached building to form an ancillary residential annex The Lodge, Wilmore Lane, Rangemore, DE13 9RD
Equestrian Property * Stables * 3.51 Acres * 20 x 40 Menage * 2482 sq ft Detached Barn
This remarkable equestrian property features a private gated drive leading to ample parking, a stone terrace, and an elegantly appointed reception hallway. The exquisite, open-plan family room and dining area provide a stunning focal point with leaded stained glass porthole windows. The bedrooms are uniquely decorated, and the principal bedroom is elegant with a luxurious en-suite shower room. The gardens and grounds extend to 3.51 acres with a large decked terrace, stables, and a newly installed menage. The property is ideally located for access to both the M1 and M6, with nearby amenities and excellent schooling options.
Description - This remarkable equestrian property features a private gated drive leading to ample parking, a stone terrace, and an elegantly appointed reception hallway. The exquisite, open-plan family room and dining area provide a stunning focal point with leaded stained glass porthole windows. The bedrooms are uniquely decorated, and the principal bedroom is elegant with a luxurious en-suite shower room. The gardens and grounds extend to 3.51 acres with a large decked terrace, stables, and a newly installed menage. Planning for ancillary accommodation in the from of a detached bungalow.
Kitchen/Breakfast Room - 5.77m x 5.74m (18'11" x 18'10") -
Drawing Room - 4.95m x 4.47m (16'3" x 14'8") -
Dining Area/Family Area - 13.36m x 3.61m (43'10" x 11'10") -
Bedroom 2 - 5.92m x 3.10m (19'5" x 10'2") -
Bedroom 3 - 3.00m x 2.31m (9'10" x 7'7") -
Bedroom 4 - 3.43m x 2.87m (11'3" x 9'5") -
Master Bedroom - 4.57m x 4.09m (15'0" x 13'5") -
Garage - 5.82m x 5.21m (19'1" x 17'1") -
Hay Barn - 6.30m x 2.90m (20'8" x 9'6") -
Wood Store - 3.30m x 2.95m (10'10" x 9'8") -
Field Shelter - 3.23m x 3.02m (10'7" x 9'11") -
Stable - 4.98m x 3.40m (16'4" x 11'2") -
Stable - 3.56m x 3.43m (11'8" x 11'3") -
Stable - 3.58m x 3.43m (11'9" x 11'3") -
Planning - Annex - Planning permission for the erection of ancillary accommodation in the form of a detached bungalow.
Planning Reference: P/2021/00518
Erection of detached building to form an ancillary residential annex The Lodge, Wilmore Lane, Rangemore, DE13 9RD
Council tax
First listed
Over a month agoWilmore Lane, Burton-On-Trent DE13
Placebuzz mortgage repayment calculator
Monthly repayment
The Est. Mortgage is for a 25 years repayment mortgage based on a 10% deposit and a 5.5% annual interest. It is only intended as a guide. Make sure you obtain accurate figures from your lender before committing to any mortgage. Your home may be repossessed if you do not keep up repayments on a mortgage.
Wilmore Lane, Burton-On-Trent DE13 - Streetview
DISCLAIMER: Property descriptions and related information displayed on this page are marketing materials provided by Anderson Dixon - Tutbury. Placebuzz does not warrant or accept any responsibility for the accuracy or completeness of the property descriptions or related information provided here and they do not constitute property particulars. Please contact Anderson Dixon - Tutbury for full details and further information.


