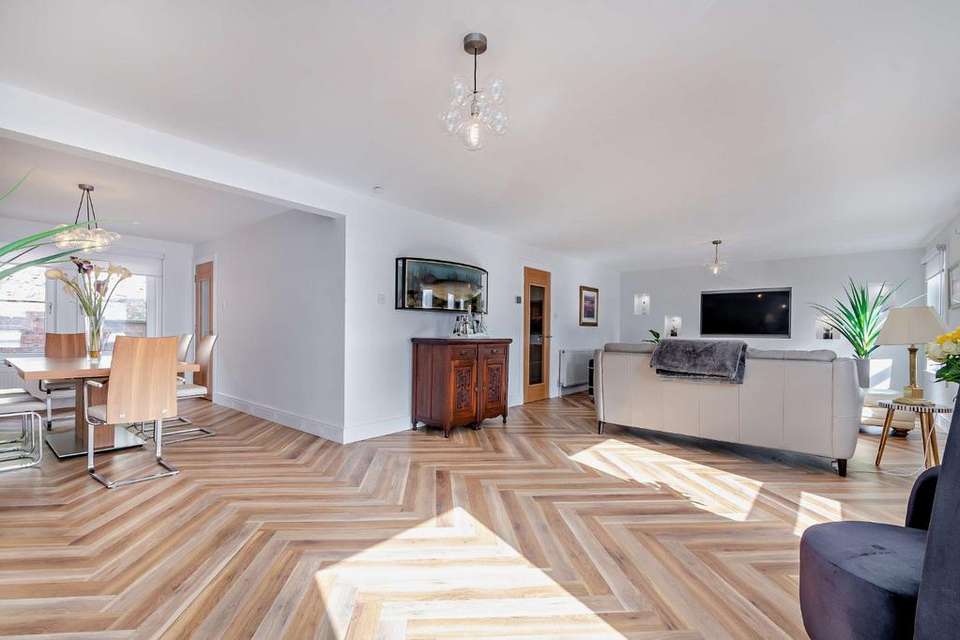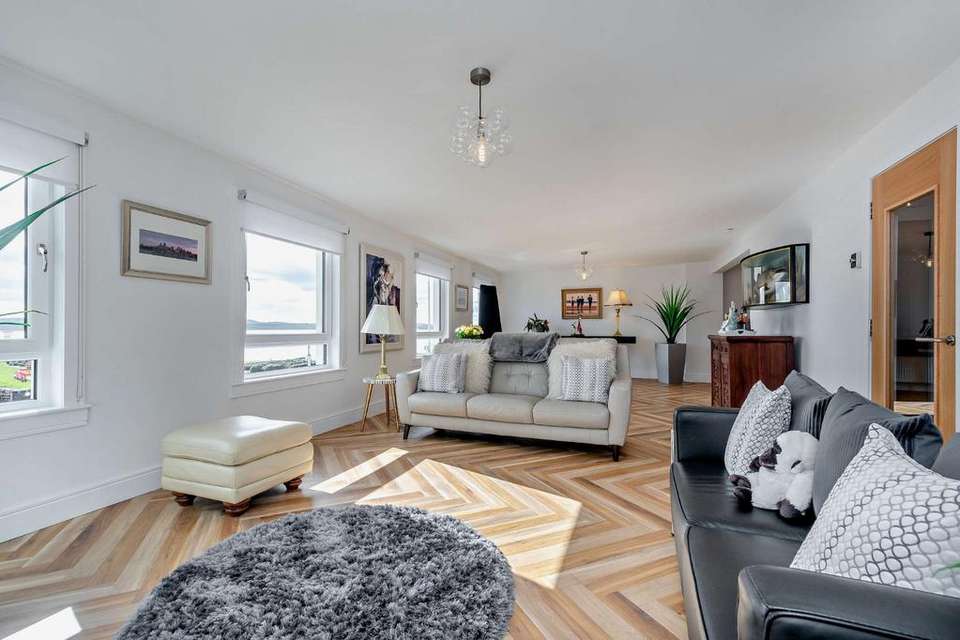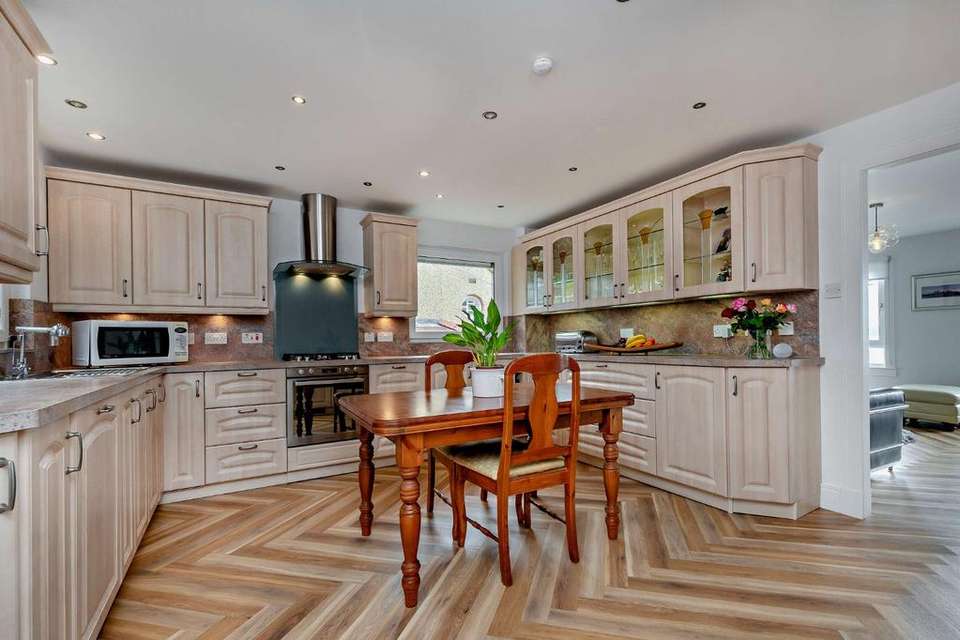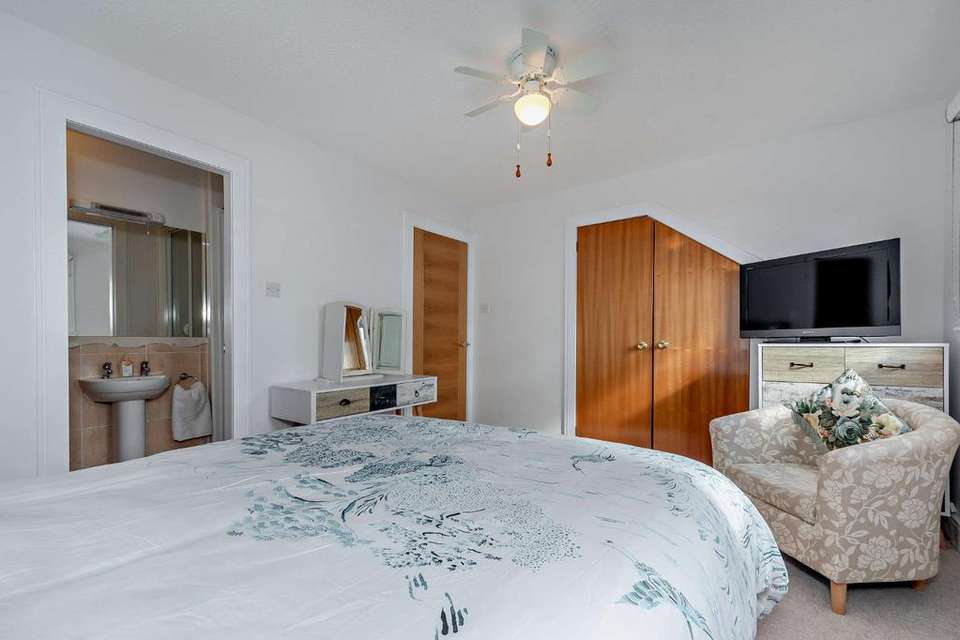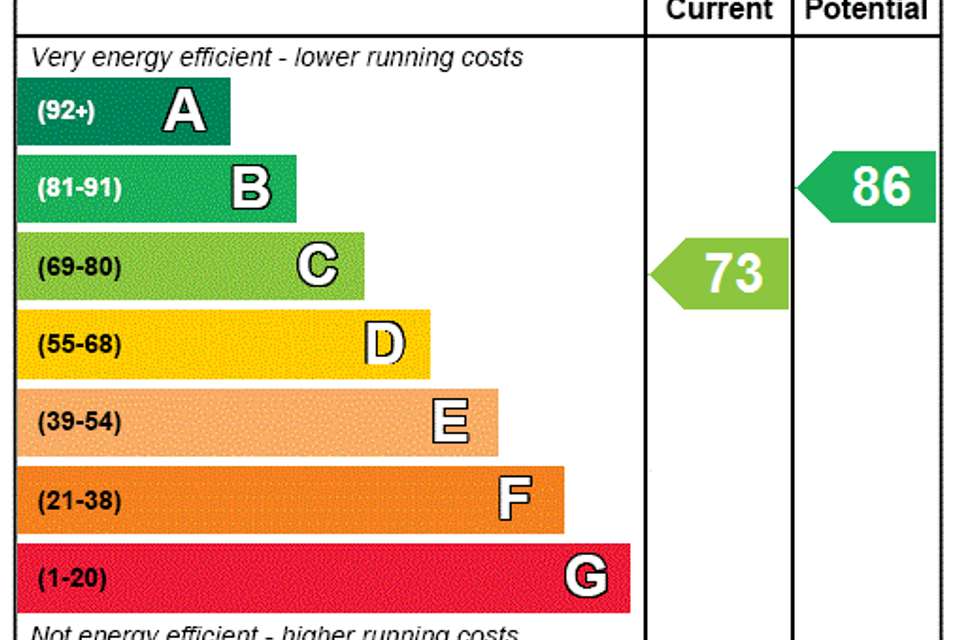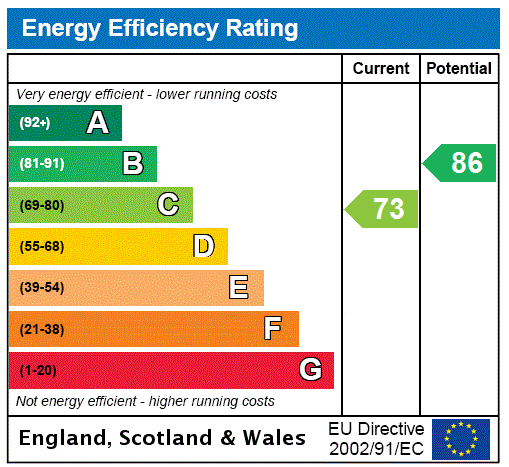4 bedroom detached house for sale
Dunfermline, Fifedetached house
bedrooms
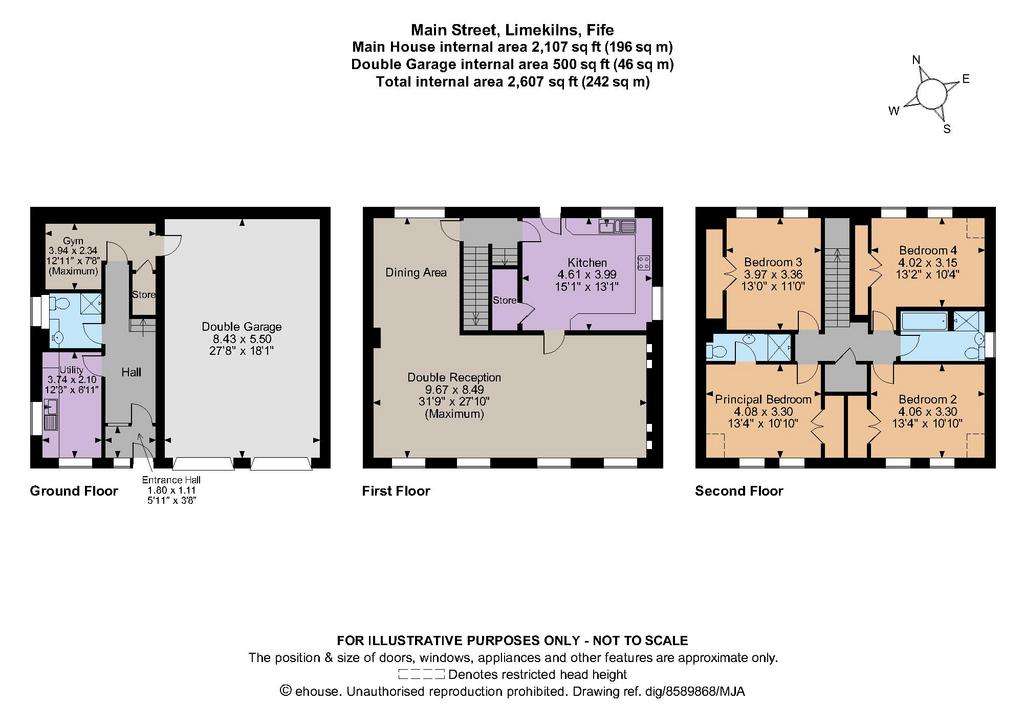
Property photos



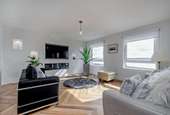
+31
Property description
Main Street is an attractive three-storey modern detached village property that offers over 2,600 sq. ft. of total accommodation, including integrated double garage. It also enjoys a generous private plot with an enclosed driveway, various sun terraces, and a pretty tiered rear garden.
A bright entrance vestibule opens into the main ground floor hallway, which branches off onto a well-appointed utility room with cabinetry, a sink and plenty of space for appliances. A shower room sits beside a further versatile room which could be a gymnasium, with convenient access to the large double garage. Stairs with a store cupboard beneath rise to the first-floor level, which has been transformed into a 31 ft. open-plan multi-aspect living space with stylish inset shelving and a feature fire. There is ample room to dine, entertain and relax whilst enjoying the unique water views via picture windows. From here is the spacious kitchen, which features a wide range of cabinetry, worksurfaces and appliances, with a useful store cupboard and a door to the rear terrace.
The well-proportioned and airy modernised bedrooms are arranged over the second floor, all of which benefit from various tranquil aspects and fitted wardrobes. There is a contemporary family bathroom with separate inset bathtub and walk-in shower, whilst the principal bedroom enjoys the use of an en suite shower room.
The property is approached via a brick-laid driveway enclosed via handsome stone walls, leading to the versatile double garages. A paved terrace wraps around the side of the home, with steps leading up to a decked seating area ideal for al fresco dining and outdoor entertaining. At the rear, the mature tiered garden with its picturesque vistas comprises stocked shrub borders and a manicured lawn, followed by established evergreens and trees.
The property is situated in the sought-after and historic coastal village of Limekilns alongside Charlestown, together providing a variety of amenities, including a range of shops and schools. Rosyth and Dunfermline offer more extensive facilities, including secondary schooling and numerous recreational activities. The location is ideal for commuters, with the A985 trunk road and the Forth and Kincardine Bridges nearby offering convenient road connections and Rosyth station providing rail links to Edinburgh.
Local Authority: Fife Council
Services: Mains electricity, gas, water and drainage.
Council Tax: Band G
Fixtures and fittings: Kitchen fitted white goods, all blinds and floor coverings included
Tenure: Freehold
Wayleaves and easements: The property is sold subject to any wayleaves or easements, whether mentioned in these particulars or not.
A bright entrance vestibule opens into the main ground floor hallway, which branches off onto a well-appointed utility room with cabinetry, a sink and plenty of space for appliances. A shower room sits beside a further versatile room which could be a gymnasium, with convenient access to the large double garage. Stairs with a store cupboard beneath rise to the first-floor level, which has been transformed into a 31 ft. open-plan multi-aspect living space with stylish inset shelving and a feature fire. There is ample room to dine, entertain and relax whilst enjoying the unique water views via picture windows. From here is the spacious kitchen, which features a wide range of cabinetry, worksurfaces and appliances, with a useful store cupboard and a door to the rear terrace.
The well-proportioned and airy modernised bedrooms are arranged over the second floor, all of which benefit from various tranquil aspects and fitted wardrobes. There is a contemporary family bathroom with separate inset bathtub and walk-in shower, whilst the principal bedroom enjoys the use of an en suite shower room.
The property is approached via a brick-laid driveway enclosed via handsome stone walls, leading to the versatile double garages. A paved terrace wraps around the side of the home, with steps leading up to a decked seating area ideal for al fresco dining and outdoor entertaining. At the rear, the mature tiered garden with its picturesque vistas comprises stocked shrub borders and a manicured lawn, followed by established evergreens and trees.
The property is situated in the sought-after and historic coastal village of Limekilns alongside Charlestown, together providing a variety of amenities, including a range of shops and schools. Rosyth and Dunfermline offer more extensive facilities, including secondary schooling and numerous recreational activities. The location is ideal for commuters, with the A985 trunk road and the Forth and Kincardine Bridges nearby offering convenient road connections and Rosyth station providing rail links to Edinburgh.
Local Authority: Fife Council
Services: Mains electricity, gas, water and drainage.
Council Tax: Band G
Fixtures and fittings: Kitchen fitted white goods, all blinds and floor coverings included
Tenure: Freehold
Wayleaves and easements: The property is sold subject to any wayleaves or easements, whether mentioned in these particulars or not.
Interested in this property?
Council tax
First listed
3 weeks agoEnergy Performance Certificate
Dunfermline, Fife
Marketed by
Strutt & Parker - Edinburgh 76 George Street Edinburgh EH2 3BUPlacebuzz mortgage repayment calculator
Monthly repayment
The Est. Mortgage is for a 25 years repayment mortgage based on a 10% deposit and a 5.5% annual interest. It is only intended as a guide. Make sure you obtain accurate figures from your lender before committing to any mortgage. Your home may be repossessed if you do not keep up repayments on a mortgage.
Dunfermline, Fife - Streetview
DISCLAIMER: Property descriptions and related information displayed on this page are marketing materials provided by Strutt & Parker - Edinburgh. Placebuzz does not warrant or accept any responsibility for the accuracy or completeness of the property descriptions or related information provided here and they do not constitute property particulars. Please contact Strutt & Parker - Edinburgh for full details and further information.





