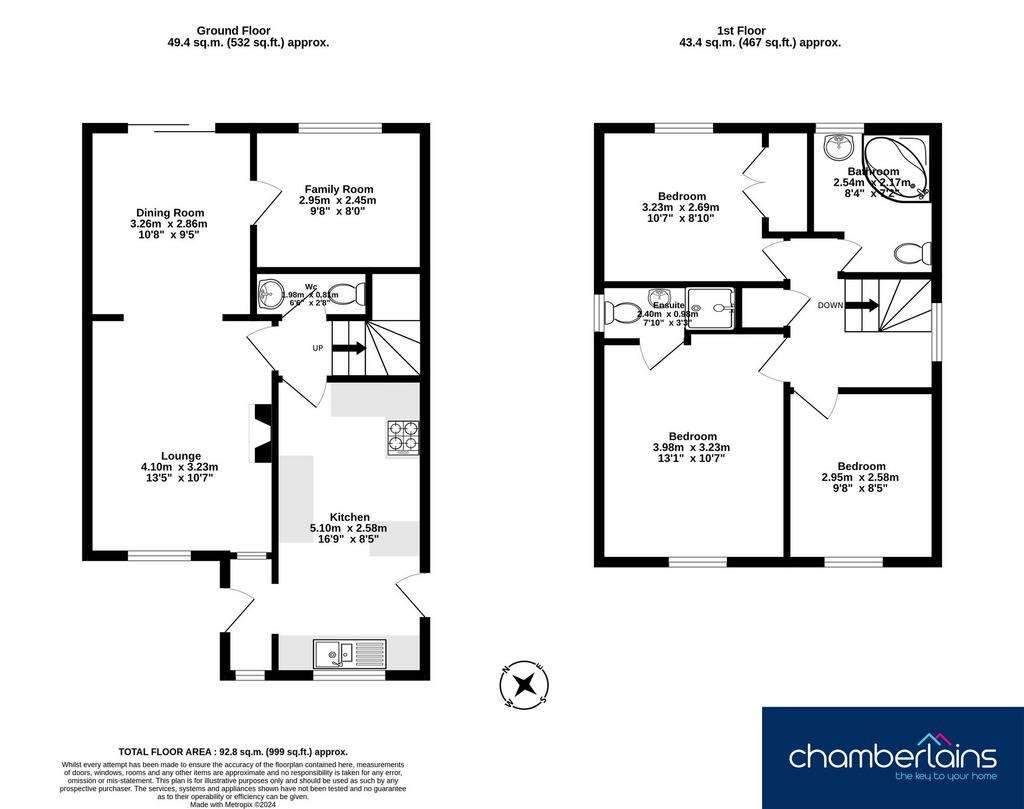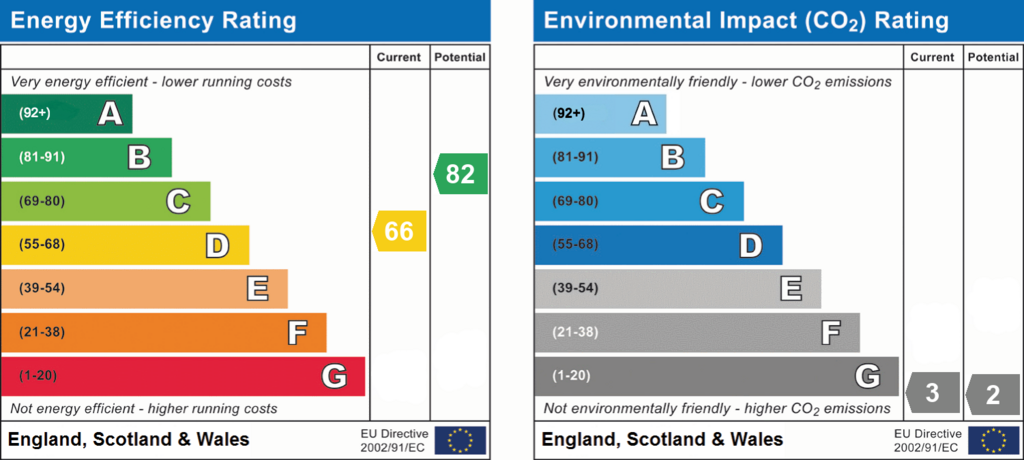3 bedroom detached house for sale
Heathfield, TQ12detached house
bedrooms

Property photos




+16
Property description
STEP INSIDE:
You enter the property into an inner hallway, an ideal space for hanging coats and storing shoes. An arch leads into the spacious kitchen/breakfast room which is filled with light from a large window overlooking the front. A door leads onto the side garden. The kitchen is fitted with a range of units, integrated oven and hob, space for a fridge/freezer, a handy breakfast bar allows for a casual seating option and there are further worktops. There is also a utility area with space for a washing machine and dishwasher.
The living room is a generous size and leads onto the dining room where patio doors gives access to the garden, an ideal space for hosting dinner parties or enjoying family meals together. Also off the dining room is the family room/office, an ideal space for those working from home or wanting a second living room.
Upstairs are three well proportioned double bedrooms, one with fitted wardrobes and the main bedroom has the added luxury of a modern en-suite shower room. The main bathroom has a corner bath, WC and basin.SELLERS INSIGHT:
“I have really enjoyed my time living in this home and raising my 2 children here. There is so much room that as they grew, we never ran out of space. The three double bedrooms meant there was never any argument of who got the smallest room and the garden has been a lovely place to relax in. The driveway is brilliant, we’ve never had to worry about parking! A relocation is forcing this move and I will truly miss this lovely home.”USEFUL INFORMATION:
Tenure: Freehold / EPC Rating: D
Council Tax Band: D (£2379.66 2024/25)
Local Authority: Teignbridge District Council
Services: Mains water, drainage, electricity & gas
Constructed in 1997
Broadband Type Available:
Standard - Highest available download speed: 6 Mbps / Highest available upload speed: 0.7 Mbps
Superfast - Highest available download speed: 80 Mbps / Highest available upload speed: 20 Mbps
Ultrafast - Highest available download speed: 1000 Mbps / Highest available upload speed: 220 Mbps
EPC Rating: D
You enter the property into an inner hallway, an ideal space for hanging coats and storing shoes. An arch leads into the spacious kitchen/breakfast room which is filled with light from a large window overlooking the front. A door leads onto the side garden. The kitchen is fitted with a range of units, integrated oven and hob, space for a fridge/freezer, a handy breakfast bar allows for a casual seating option and there are further worktops. There is also a utility area with space for a washing machine and dishwasher.
The living room is a generous size and leads onto the dining room where patio doors gives access to the garden, an ideal space for hosting dinner parties or enjoying family meals together. Also off the dining room is the family room/office, an ideal space for those working from home or wanting a second living room.
Upstairs are three well proportioned double bedrooms, one with fitted wardrobes and the main bedroom has the added luxury of a modern en-suite shower room. The main bathroom has a corner bath, WC and basin.SELLERS INSIGHT:
“I have really enjoyed my time living in this home and raising my 2 children here. There is so much room that as they grew, we never ran out of space. The three double bedrooms meant there was never any argument of who got the smallest room and the garden has been a lovely place to relax in. The driveway is brilliant, we’ve never had to worry about parking! A relocation is forcing this move and I will truly miss this lovely home.”USEFUL INFORMATION:
Tenure: Freehold / EPC Rating: D
Council Tax Band: D (£2379.66 2024/25)
Local Authority: Teignbridge District Council
Services: Mains water, drainage, electricity & gas
Constructed in 1997
Broadband Type Available:
Standard - Highest available download speed: 6 Mbps / Highest available upload speed: 0.7 Mbps
Superfast - Highest available download speed: 80 Mbps / Highest available upload speed: 20 Mbps
Ultrafast - Highest available download speed: 1000 Mbps / Highest available upload speed: 220 Mbps
EPC Rating: D
Interested in this property?
Council tax
First listed
3 weeks agoEnergy Performance Certificate
Heathfield, TQ12
Marketed by
Chamberlains - Bovey Tracey 50 Fore Street Bovey Tracey TQ13 9AEPlacebuzz mortgage repayment calculator
Monthly repayment
The Est. Mortgage is for a 25 years repayment mortgage based on a 10% deposit and a 5.5% annual interest. It is only intended as a guide. Make sure you obtain accurate figures from your lender before committing to any mortgage. Your home may be repossessed if you do not keep up repayments on a mortgage.
Heathfield, TQ12 - Streetview
DISCLAIMER: Property descriptions and related information displayed on this page are marketing materials provided by Chamberlains - Bovey Tracey. Placebuzz does not warrant or accept any responsibility for the accuracy or completeness of the property descriptions or related information provided here and they do not constitute property particulars. Please contact Chamberlains - Bovey Tracey for full details and further information.





















