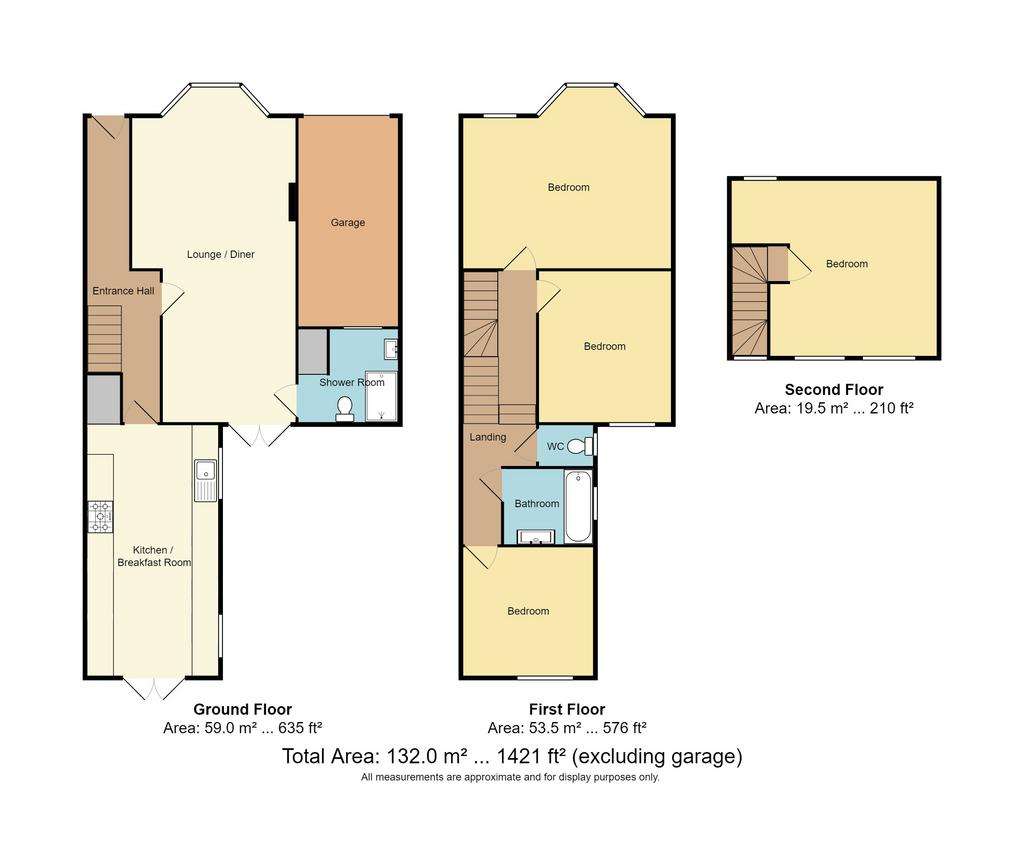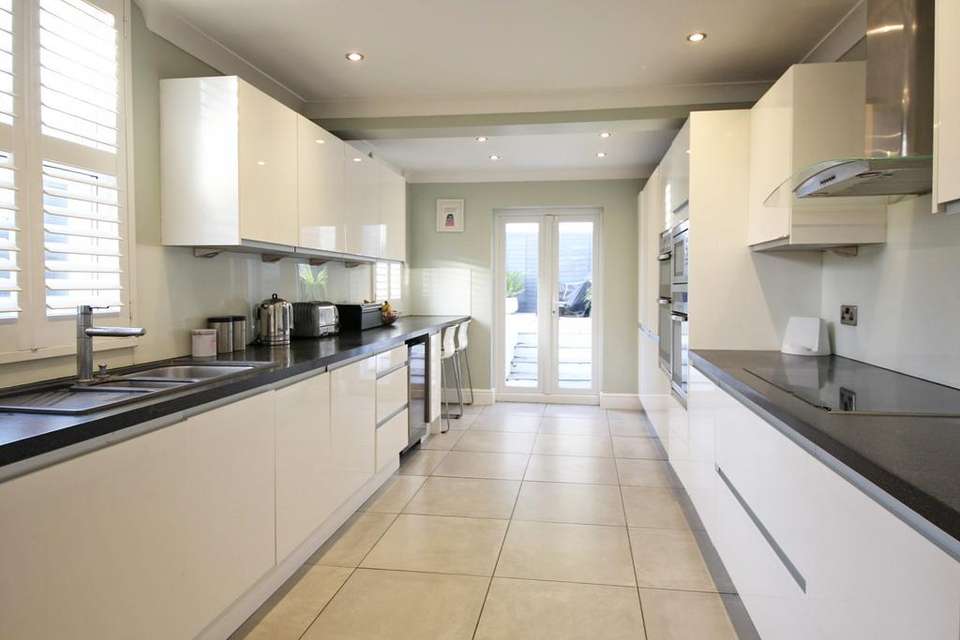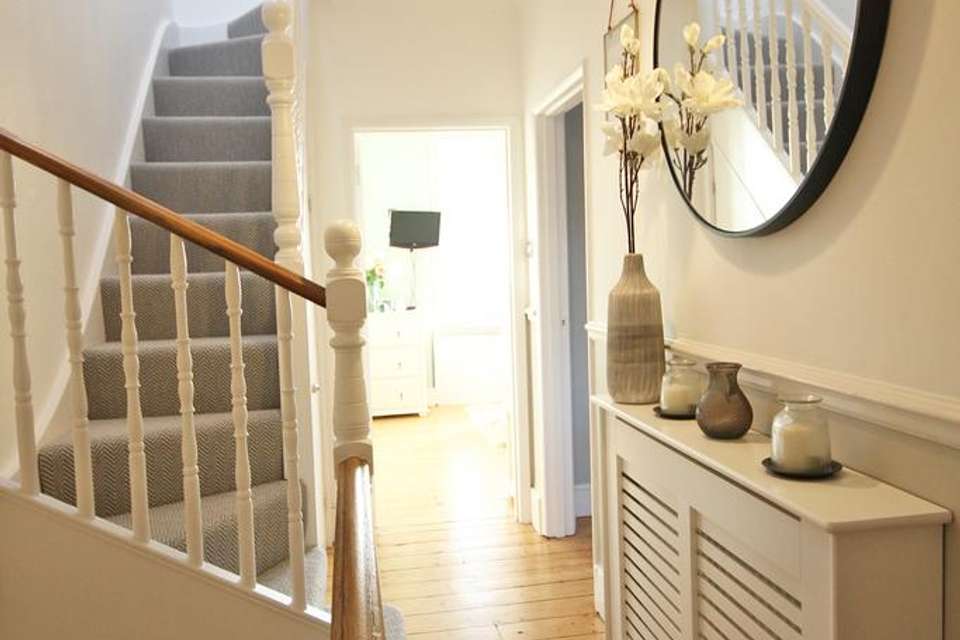4 bedroom terraced house for sale
Semley Road, Brighton BN1terraced house
bedrooms

Property photos




+18
Property description
A truly exceptional and beautifully presented 4 double bedroom, 2 bathroom bay fronted Victorian end of terrace family house benefitting from having a larger than average rear garden and single garage.
This stunning home is decorated and presented in a modern contemporary style and offers 1,421 sqft (134 sqm) of versatile living space with accommodation comprising on the ground floor: entrance hall, 25' thru' lounge/dining room, 19' modern kitchen/breakfast room, and g/f shower room/wc.
On the first floor there are 3 double bedrooms, a modern bathroom and separate wc, and on the top floor there is an additional 4th bedroom enjoying rooftop views over the local area.
Outside there is a small front garden, an attached single garage and a good size larger than average landscaped rear garden.
* * VIEWING HIGHLY RECOMMENDED * *
Location
Ground Floor
Entrance Hall
Victorian style tiled floor with underfloor heating. Dado rail. Original ceiling covings. Staircase leading to the first floor.
Thru' Lounge/Dining Room
7.88 max x 3.75 (25'10" max x 12'3")
A spacious thru' lounge/dining room enjoying a bright south facing aspect.
Lounge Section
Feature fireplace alcove. Oak parquet floor laid in a herringbone pattern. Original ceiling covings. Cast iron period radiator. Low level storage cupboard into chimney breast recess with shelving above. Large double glazed bay window to front.
Dining Section
Oak parquet floor laid in a herringbone pattern. Original ceiling covings. Cast iron period radiator. Double glazed doors leading onto the rear garden. Door leading to:
Kitchen/Breakfast Room
5.82 x 3.01 (19'1" x 9'10")
Modern contemporary style kitchen/breakfast room fitted with a range of units comprising white high gloss style units with contrasting worktops with one and a half bowl sink unit with mixer tap with cupboards below. Integrated 'Bosch' dishwasher and washing machine. Built in 'AEG' wine cooler. Large larder cupboard unit with shelving and additional slim line pull out unit. Fitted breakfast bar unit. Additional range of worktops with fitted 5 ring 'Siemens' electric induction hob with pan drawers below and additional cupboard units. Integrated 'Neff' double oven and additional oven with microwave above and with cupboards above and below. Integrated full height larder fridge and additional integrated larder fridge and freezer. Glass splashbacks. Matching range of wall cupboards with concealed worktop lighting. Fitted stainless steel extractor hood. Tiled floor. Radiator. Recessed downlighters. x2 Double glazed windows to side. Double glazed doors leading onto the rear garden.
Shower Room/WC
Contemporary style fully tiled shower room with large walk-in shower enclosure with rain shower head and additional hand shower attachment. Wash hand basin with mono tap and with drawer and cupboards below. Low level wc. Heated towel rail. Tiled floor with under floor heating. Recessed downlighters. Extractor fan. Large cupboard housing 'Worcester' gas central heating boiler. Double glazed window to front.
First Floor
Landing
Stripped wooden floorboards. Dado rail. Radiator with decorative cover. Understairs cupboard with shelving. Staircase leading to the second floor.
Bedroom 1
4.33 x 4.13 (14'2" x 13'6")
Stripped wooden floorboards. Built in wardrobe cupboards with hanging and storage space. Large built in bay window seat with storage below. Coved ceiling. Radiator. Large Double glazed sash bay window and additional double glazed sash window to front both with fitted plantation style shutters.
Bedroom 2
3.57 x 3.08 (11'8" x 10'1")
Stripped wooden floorboards. radiator with decorative cover. Coved veiling. double glazed window to rear.
Bedroom 3
3.05 x 2.98 (10'0" x 9'9")
Stripped wooden floorboards. Radiator. Double glazed window to rear overlooking the rear garden.
Modern Bathoom
A fabulous bathroom with a modern contemporary style suite comprising part tiled walls in a decorative herringbone design with white suite comprising panelled bath with mixer tap. Large wash hand basin with mono tap and with drawers and cupboards below. Hetaed towel rail. Tiled floor. Recessed downlighters. Double glazed window to side.
Separate WC
Half tiled walls in a decorative herringbone design. Low level wc with concealed cistern. Tiled floor. Recessed downlighters. Double glazed window to side.
Second Floor
Landing
Velux window to rear. Door leading to:
Bedroom 4
4.80 max x 4.08 (15'8" max x 13'4")
Radiator. Eves storage space. Area for desk unit. Recessed downlighters. x2 Velux windows to rear.
Outside
Front Garden
Small formal front garden.
Rear Garden
A delightful larger than average walled rear garden in an 'L' shape and arranged with paved patio area with access from both the kitchen/breakfast room and the lounge/dining room. Steps leading to an area of lawned garden with flower and shrub borders.
Single Garage
With up and over door.
Information
EPC INFORMATION Full Energy Performance Certificate available on request
APPLIANCES AND SERVICES: The appliances and services mentioned have not been tested therefore we are unable to verify that they are in working order. The buyer is advised to obtain verification from their solicitor or surveyor.
TENURE: We understand from our client that the property is Freehold.
This stunning home is decorated and presented in a modern contemporary style and offers 1,421 sqft (134 sqm) of versatile living space with accommodation comprising on the ground floor: entrance hall, 25' thru' lounge/dining room, 19' modern kitchen/breakfast room, and g/f shower room/wc.
On the first floor there are 3 double bedrooms, a modern bathroom and separate wc, and on the top floor there is an additional 4th bedroom enjoying rooftop views over the local area.
Outside there is a small front garden, an attached single garage and a good size larger than average landscaped rear garden.
* * VIEWING HIGHLY RECOMMENDED * *
Location
Ground Floor
Entrance Hall
Victorian style tiled floor with underfloor heating. Dado rail. Original ceiling covings. Staircase leading to the first floor.
Thru' Lounge/Dining Room
7.88 max x 3.75 (25'10" max x 12'3")
A spacious thru' lounge/dining room enjoying a bright south facing aspect.
Lounge Section
Feature fireplace alcove. Oak parquet floor laid in a herringbone pattern. Original ceiling covings. Cast iron period radiator. Low level storage cupboard into chimney breast recess with shelving above. Large double glazed bay window to front.
Dining Section
Oak parquet floor laid in a herringbone pattern. Original ceiling covings. Cast iron period radiator. Double glazed doors leading onto the rear garden. Door leading to:
Kitchen/Breakfast Room
5.82 x 3.01 (19'1" x 9'10")
Modern contemporary style kitchen/breakfast room fitted with a range of units comprising white high gloss style units with contrasting worktops with one and a half bowl sink unit with mixer tap with cupboards below. Integrated 'Bosch' dishwasher and washing machine. Built in 'AEG' wine cooler. Large larder cupboard unit with shelving and additional slim line pull out unit. Fitted breakfast bar unit. Additional range of worktops with fitted 5 ring 'Siemens' electric induction hob with pan drawers below and additional cupboard units. Integrated 'Neff' double oven and additional oven with microwave above and with cupboards above and below. Integrated full height larder fridge and additional integrated larder fridge and freezer. Glass splashbacks. Matching range of wall cupboards with concealed worktop lighting. Fitted stainless steel extractor hood. Tiled floor. Radiator. Recessed downlighters. x2 Double glazed windows to side. Double glazed doors leading onto the rear garden.
Shower Room/WC
Contemporary style fully tiled shower room with large walk-in shower enclosure with rain shower head and additional hand shower attachment. Wash hand basin with mono tap and with drawer and cupboards below. Low level wc. Heated towel rail. Tiled floor with under floor heating. Recessed downlighters. Extractor fan. Large cupboard housing 'Worcester' gas central heating boiler. Double glazed window to front.
First Floor
Landing
Stripped wooden floorboards. Dado rail. Radiator with decorative cover. Understairs cupboard with shelving. Staircase leading to the second floor.
Bedroom 1
4.33 x 4.13 (14'2" x 13'6")
Stripped wooden floorboards. Built in wardrobe cupboards with hanging and storage space. Large built in bay window seat with storage below. Coved ceiling. Radiator. Large Double glazed sash bay window and additional double glazed sash window to front both with fitted plantation style shutters.
Bedroom 2
3.57 x 3.08 (11'8" x 10'1")
Stripped wooden floorboards. radiator with decorative cover. Coved veiling. double glazed window to rear.
Bedroom 3
3.05 x 2.98 (10'0" x 9'9")
Stripped wooden floorboards. Radiator. Double glazed window to rear overlooking the rear garden.
Modern Bathoom
A fabulous bathroom with a modern contemporary style suite comprising part tiled walls in a decorative herringbone design with white suite comprising panelled bath with mixer tap. Large wash hand basin with mono tap and with drawers and cupboards below. Hetaed towel rail. Tiled floor. Recessed downlighters. Double glazed window to side.
Separate WC
Half tiled walls in a decorative herringbone design. Low level wc with concealed cistern. Tiled floor. Recessed downlighters. Double glazed window to side.
Second Floor
Landing
Velux window to rear. Door leading to:
Bedroom 4
4.80 max x 4.08 (15'8" max x 13'4")
Radiator. Eves storage space. Area for desk unit. Recessed downlighters. x2 Velux windows to rear.
Outside
Front Garden
Small formal front garden.
Rear Garden
A delightful larger than average walled rear garden in an 'L' shape and arranged with paved patio area with access from both the kitchen/breakfast room and the lounge/dining room. Steps leading to an area of lawned garden with flower and shrub borders.
Single Garage
With up and over door.
Information
EPC INFORMATION Full Energy Performance Certificate available on request
APPLIANCES AND SERVICES: The appliances and services mentioned have not been tested therefore we are unable to verify that they are in working order. The buyer is advised to obtain verification from their solicitor or surveyor.
TENURE: We understand from our client that the property is Freehold.
Interested in this property?
Council tax
First listed
3 weeks agoEnergy Performance Certificate
Semley Road, Brighton BN1
Marketed by
David & Co - Brighton 132a Preston Drove Brighton BN1 6FJPlacebuzz mortgage repayment calculator
Monthly repayment
The Est. Mortgage is for a 25 years repayment mortgage based on a 10% deposit and a 5.5% annual interest. It is only intended as a guide. Make sure you obtain accurate figures from your lender before committing to any mortgage. Your home may be repossessed if you do not keep up repayments on a mortgage.
Semley Road, Brighton BN1 - Streetview
DISCLAIMER: Property descriptions and related information displayed on this page are marketing materials provided by David & Co - Brighton. Placebuzz does not warrant or accept any responsibility for the accuracy or completeness of the property descriptions or related information provided here and they do not constitute property particulars. Please contact David & Co - Brighton for full details and further information.























