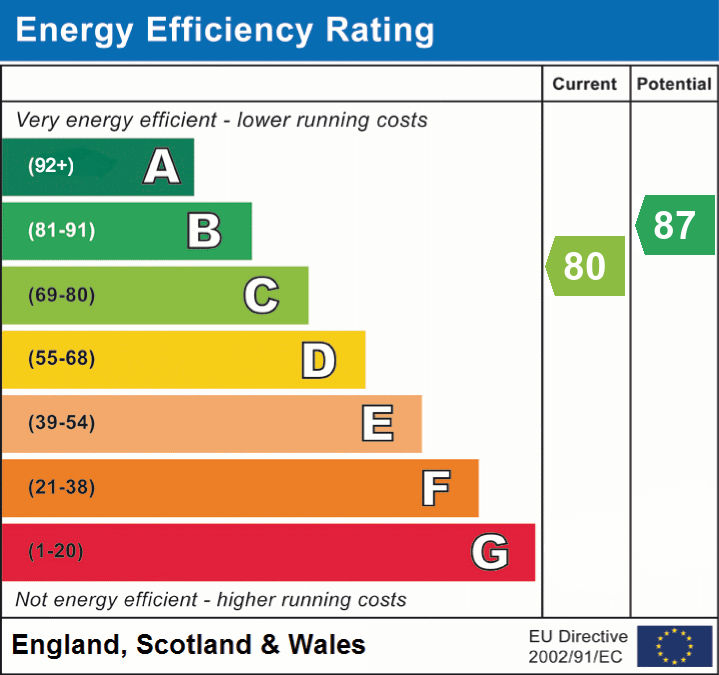4 bedroom terraced house for sale
Deal, CT14terraced house
bedrooms

Property photos




+13
Property description
Presenting a beautifully presented modern townhouse in the sought-after Out Downs area of Deal, this property offers an ideal blend of contemporary living and coastal convenience. Situated in the charming seaside town of Deal, renowned for its unspoiled seafront, award-winning High Street, and excellent transport links including High-Speed Rail to St Pancras.Immaculately presented throughout, the accommodation boasts a welcoming entrance hall, WC, utility room, and a stylish open-plan kitchen/diner on the ground floor. The first floor comprises a spacious living room, a double bedroom with an en-suite, and an additional bedroom/home office. Ascending to the second floor reveals two further double bedrooms, one with an en-suite shower room, a smaller bedroom, and a family bathroom.Externally, the property features a delightful courtyard garden with decking area, mature trees/shrubs and rear access, providing a peaceful outdoor retreat. Additionally, there are two allocated parking spaces, a bin store, and a secure bike shed, ensuring convenience and practicality for residents.This modern townhouse offers the perfect opportunity for comfortable coastal living, whether as a permanent residence or a holiday retreat. With its prime location and immaculate presentation, this property is ready to be enjoyed from the moment you step inside. Don't miss out on the chance to make this your new home – arrange a viewing today and experience the best of coastal living in Deal.Identification ChecksShould a purchaser(s) have an offer accepted on a property marketed by Miles & Barr, they will need to undertake an identification check. This is done to meet our obligation under Anti Money Laundering Regulations (AML) and is a legal requirement. We use a specialist third party service to verify your identity. The cost of these checks is £60 inc. VAT per purchase, which is paid in advance, when an offer is agreed and prior to a sales memorandum being issued. This charge is non-refundable under any circumstances.
EPC Rating: C Ground Floor Ground Floor Entrance Leading To Kitchen / Diner (4.78m x 498.04m) WC With Toilet and Wash hand Basin Utility Room (1.8m x 2.87m) First Floor First Floor Landing Leading To Lounge (4.09m x 4.95m) Study (1.8m x 2.77m) Bedroom (3.38m x 2.92m) En-Suite (0.89m x 3.15m) Second Floor Second Floor Landing Leading To Bathroom (3.12m x 1.93m) Bedroom (2.79m x 3.33m) Bedroom (2.01m x 2.74m) Bedroom (2.57m x 4.55m) En-Suite (0.89m x 3.33m) Parking - Allocated parking With Plenty of Additional Visitors Parking
EPC Rating: C Ground Floor Ground Floor Entrance Leading To Kitchen / Diner (4.78m x 498.04m) WC With Toilet and Wash hand Basin Utility Room (1.8m x 2.87m) First Floor First Floor Landing Leading To Lounge (4.09m x 4.95m) Study (1.8m x 2.77m) Bedroom (3.38m x 2.92m) En-Suite (0.89m x 3.15m) Second Floor Second Floor Landing Leading To Bathroom (3.12m x 1.93m) Bedroom (2.79m x 3.33m) Bedroom (2.01m x 2.74m) Bedroom (2.57m x 4.55m) En-Suite (0.89m x 3.33m) Parking - Allocated parking With Plenty of Additional Visitors Parking
Council tax
First listed
3 weeks agoEnergy Performance Certificate
Deal, CT14
Placebuzz mortgage repayment calculator
Monthly repayment
The Est. Mortgage is for a 25 years repayment mortgage based on a 10% deposit and a 5.5% annual interest. It is only intended as a guide. Make sure you obtain accurate figures from your lender before committing to any mortgage. Your home may be repossessed if you do not keep up repayments on a mortgage.
Deal, CT14 - Streetview
DISCLAIMER: Property descriptions and related information displayed on this page are marketing materials provided by Miles & Barr - Deal. Placebuzz does not warrant or accept any responsibility for the accuracy or completeness of the property descriptions or related information provided here and they do not constitute property particulars. Please contact Miles & Barr - Deal for full details and further information.


















