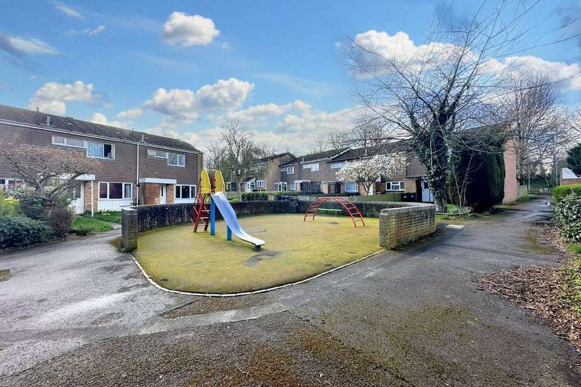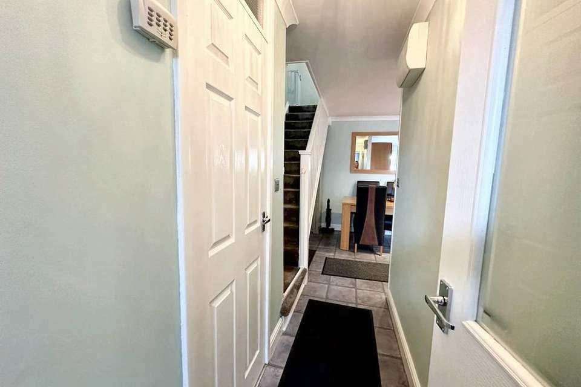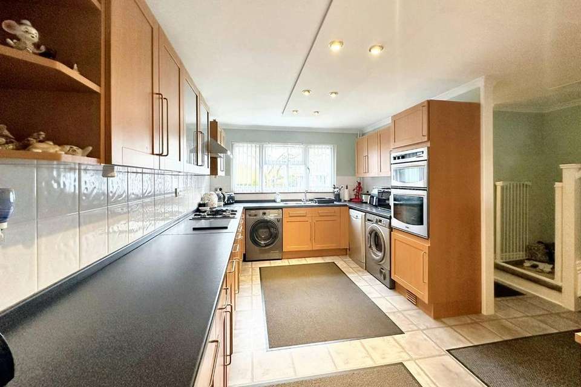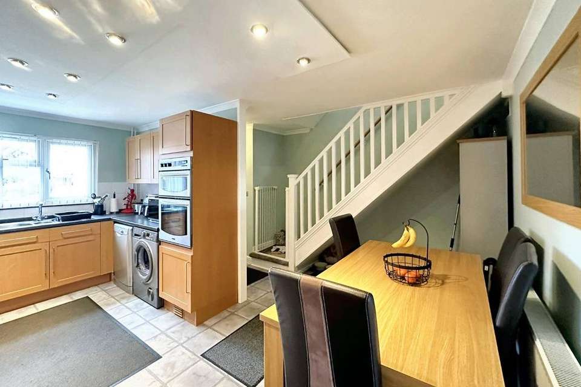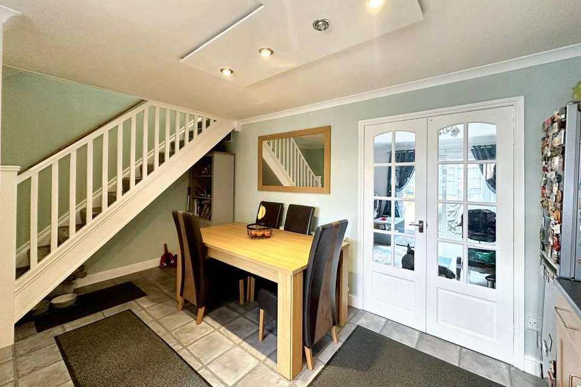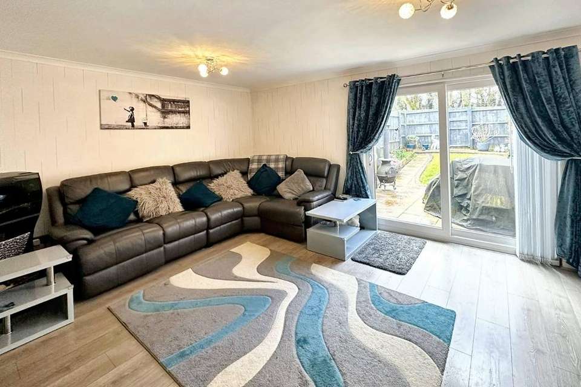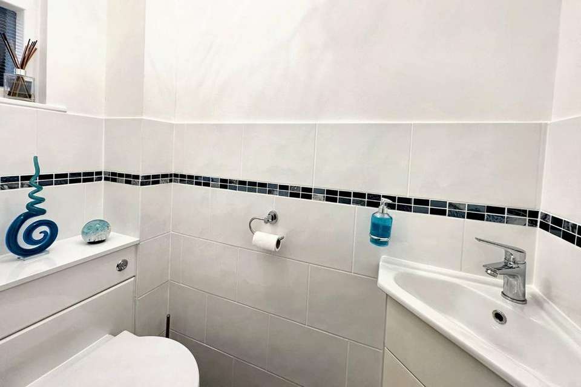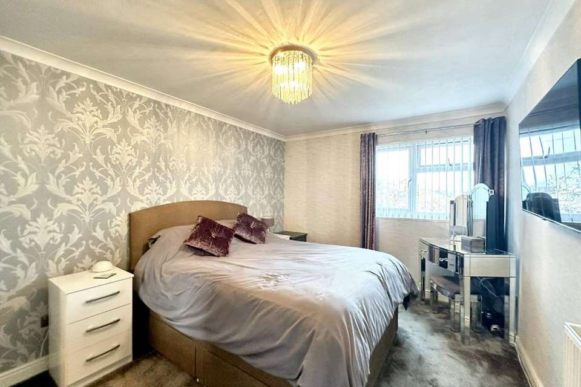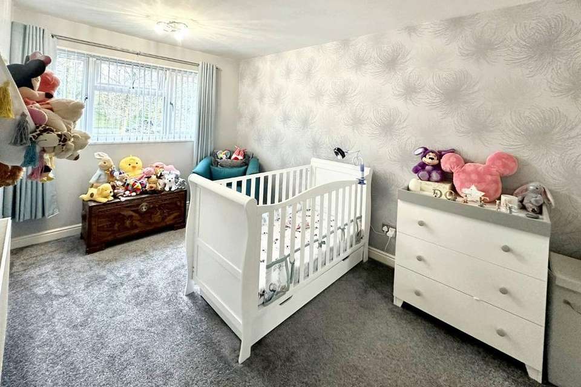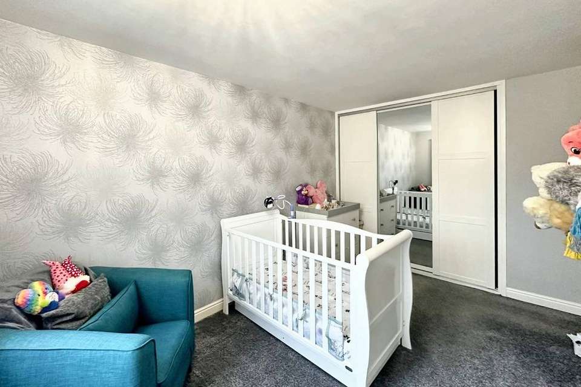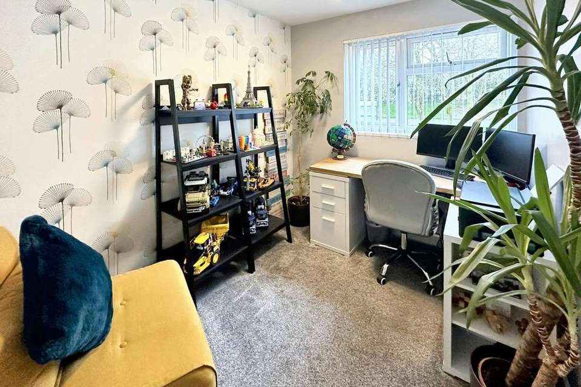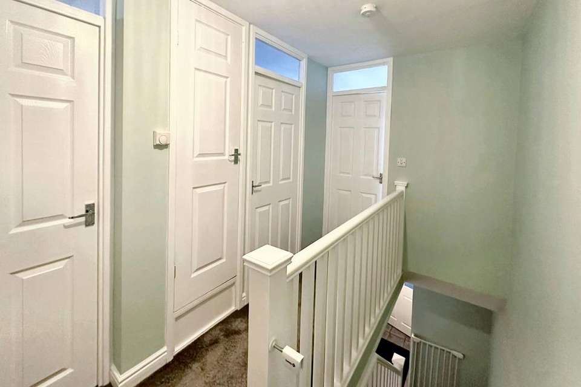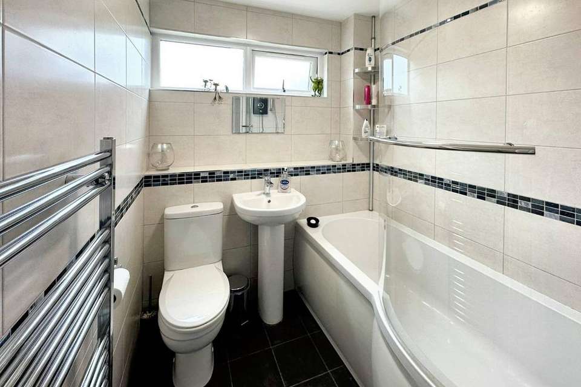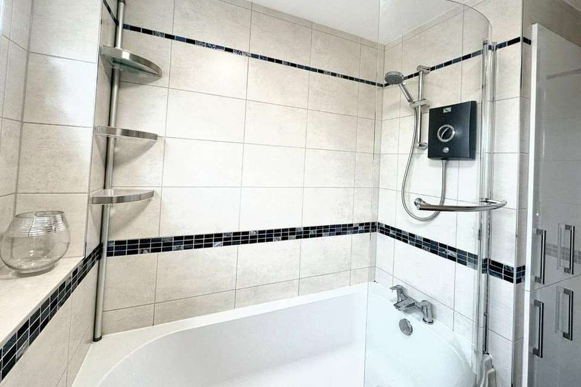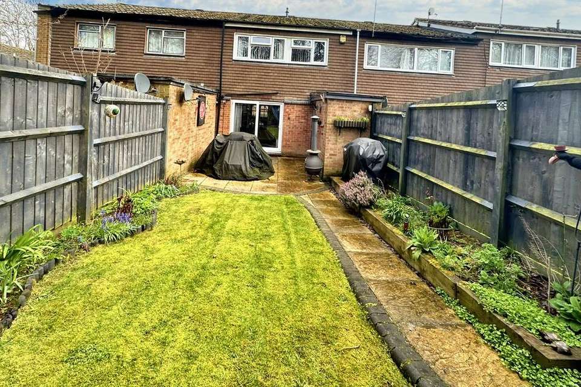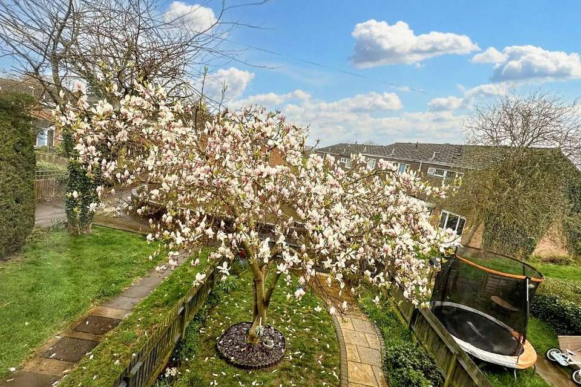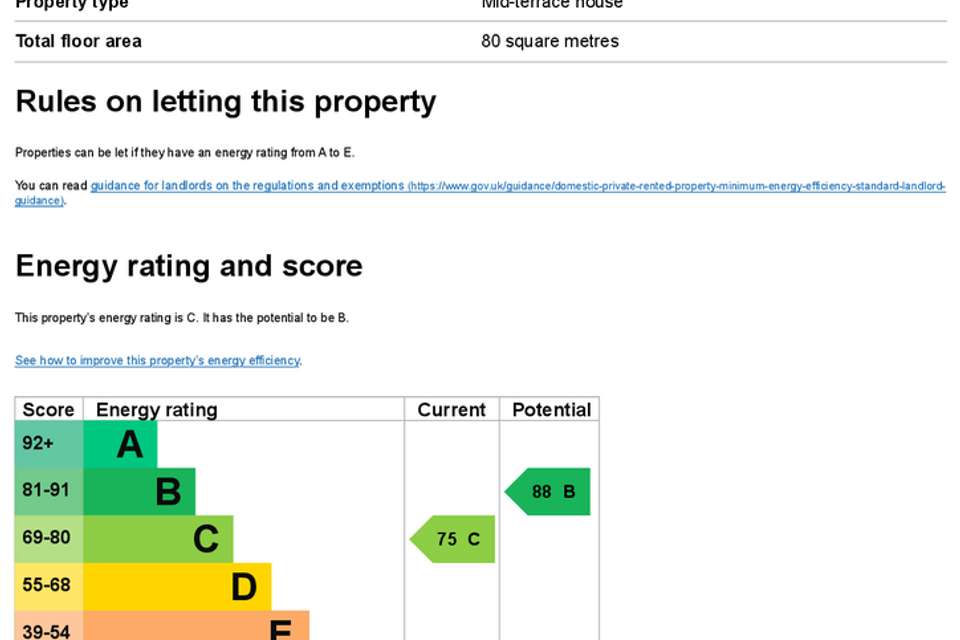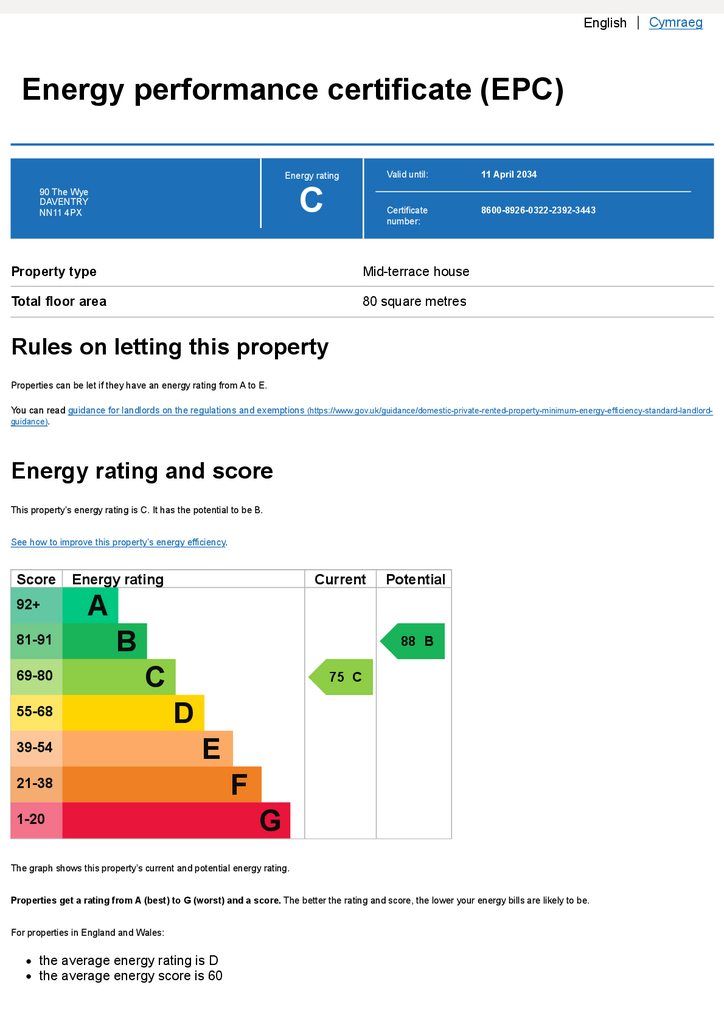3 bedroom terraced house for sale
Daventry, NN11 4PXterraced house
bedrooms
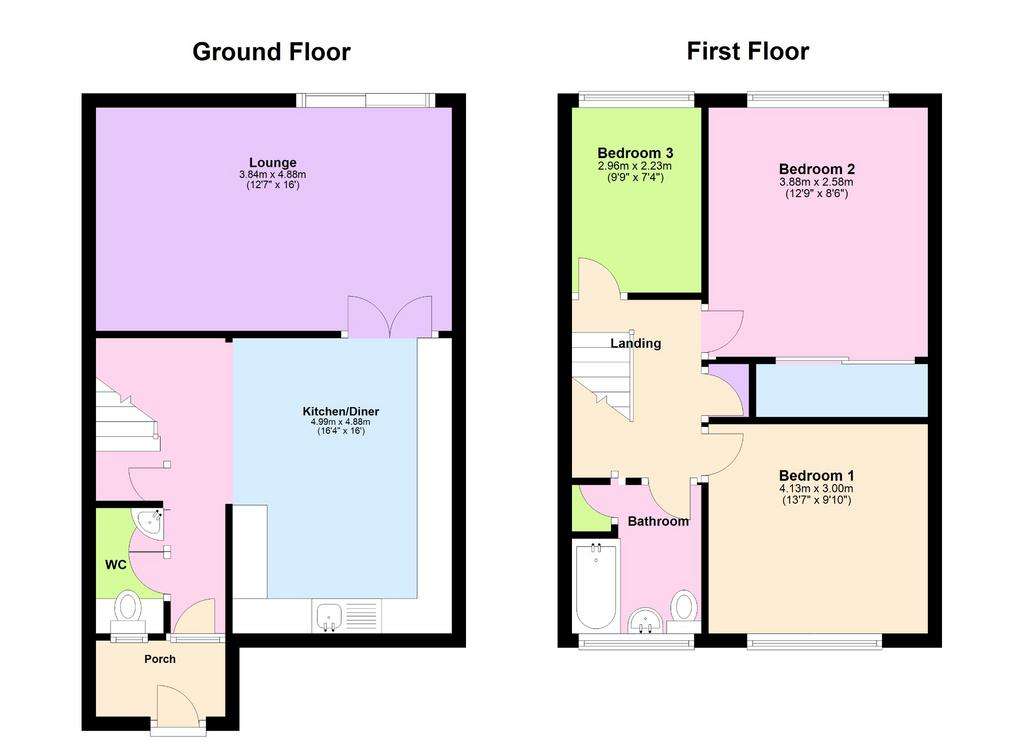
Property photos

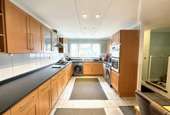
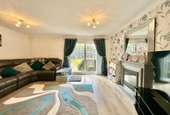
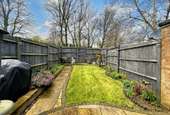
+17
Property description
Three Bedroom Property For Sale in Daventry
This spacious three bedroom property For Sale in Daventry is in great condition throughout, and would make for a fantastic first purchase or investment opportunity for Daventry's busy rental market.
The accommodation consists of an entrance hallway leading to a ground floor cloakroom/ WC, there is also access into a good sized kitchen/diner, the kitchen was replaced a few years ago, has space for white goods and there is ample space for a dining room table and chairs.
The kitchen/dining area offers access to the first floor, and double doors into a spacious welcoming lounge with patio doors giving access to the rear garden.
On the first floor you will find three generous bedrooms, a family bathroom which was replaced a few years ago and a large storage cupboard on the landing.
Bedroom two has a useful built in wardrobes.
This property also benefits from both front and rear gardens, the rear garden which is private has a patio area, a brick-built storage shed and is almost south facing, getting plenty of sunshine throughout the whole day.
The front garden has a beautiful magnolia tree.
Further benefits include gas central heating system to radiators and UPVC double glazing throughout.
There is on road parking and a large communal parking area.
The Wye is within walking proximity to all the local amenities, schools, and bus routes, it is within reasonable walking distance of Daventry Town Centre.
Daventry Town Centre benefits from many facilities and amenities including the Leisure Centre, Daventry Country Park, various bars and restaurants, supermarkets, small boutiques, and local shops along with the twice-weekly Market on the High Street. Not to forget to mention the new Arc Cinema complex with nearby eateries. Call the Campbells team today to arrange a viewing or receive further details.
Tenure Freehold
Council Tax Band – B
EPC – TBC
The Room Measurements are:
KITCHEN/DINER:
4.99m x 4.88m (16’ 4” x 16’)
LOUNGE:
4.88m x 3.84m (16’ x 12’ 7”)
BEDROOM 1:
4.13m x 3.00m (13’ 7” x 9’ 10”)
BEDROOM 2:
3.88m x 2.58m (12’ 9” x 8’ 6”)
BEDROOM 3:
2.96m x 2.23m (9’ 9” x 7’ 4”)
BATHROOM:
2.58m x 1.80m (8’ 5” x 5’11”)
This spacious three bedroom property For Sale in Daventry is in great condition throughout, and would make for a fantastic first purchase or investment opportunity for Daventry's busy rental market.
The accommodation consists of an entrance hallway leading to a ground floor cloakroom/ WC, there is also access into a good sized kitchen/diner, the kitchen was replaced a few years ago, has space for white goods and there is ample space for a dining room table and chairs.
The kitchen/dining area offers access to the first floor, and double doors into a spacious welcoming lounge with patio doors giving access to the rear garden.
On the first floor you will find three generous bedrooms, a family bathroom which was replaced a few years ago and a large storage cupboard on the landing.
Bedroom two has a useful built in wardrobes.
This property also benefits from both front and rear gardens, the rear garden which is private has a patio area, a brick-built storage shed and is almost south facing, getting plenty of sunshine throughout the whole day.
The front garden has a beautiful magnolia tree.
Further benefits include gas central heating system to radiators and UPVC double glazing throughout.
There is on road parking and a large communal parking area.
The Wye is within walking proximity to all the local amenities, schools, and bus routes, it is within reasonable walking distance of Daventry Town Centre.
Daventry Town Centre benefits from many facilities and amenities including the Leisure Centre, Daventry Country Park, various bars and restaurants, supermarkets, small boutiques, and local shops along with the twice-weekly Market on the High Street. Not to forget to mention the new Arc Cinema complex with nearby eateries. Call the Campbells team today to arrange a viewing or receive further details.
Tenure Freehold
Council Tax Band – B
EPC – TBC
The Room Measurements are:
KITCHEN/DINER:
4.99m x 4.88m (16’ 4” x 16’)
LOUNGE:
4.88m x 3.84m (16’ x 12’ 7”)
BEDROOM 1:
4.13m x 3.00m (13’ 7” x 9’ 10”)
BEDROOM 2:
3.88m x 2.58m (12’ 9” x 8’ 6”)
BEDROOM 3:
2.96m x 2.23m (9’ 9” x 7’ 4”)
BATHROOM:
2.58m x 1.80m (8’ 5” x 5’11”)
Council tax
First listed
Over a month agoEnergy Performance Certificate
Daventry, NN11 4PX
Placebuzz mortgage repayment calculator
Monthly repayment
The Est. Mortgage is for a 25 years repayment mortgage based on a 10% deposit and a 5.5% annual interest. It is only intended as a guide. Make sure you obtain accurate figures from your lender before committing to any mortgage. Your home may be repossessed if you do not keep up repayments on a mortgage.
Daventry, NN11 4PX - Streetview
DISCLAIMER: Property descriptions and related information displayed on this page are marketing materials provided by Campbells - Daventry. Placebuzz does not warrant or accept any responsibility for the accuracy or completeness of the property descriptions or related information provided here and they do not constitute property particulars. Please contact Campbells - Daventry for full details and further information.





