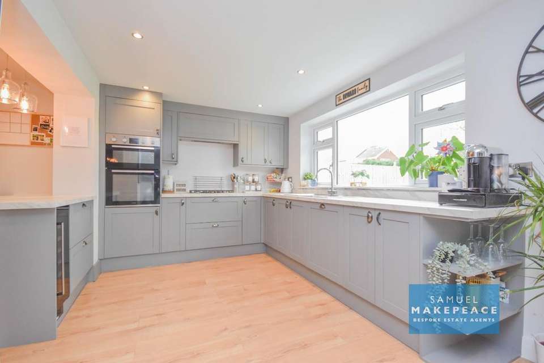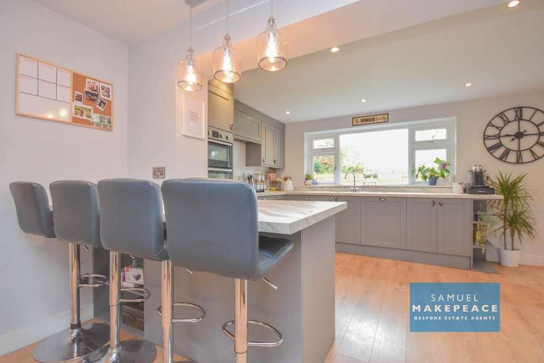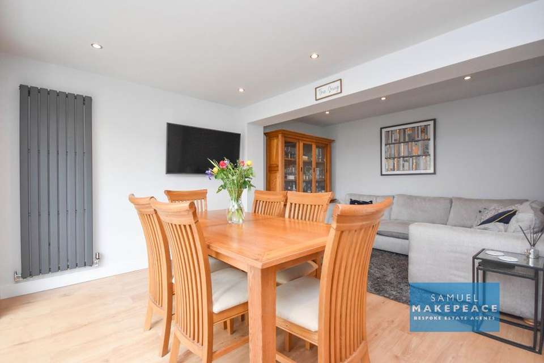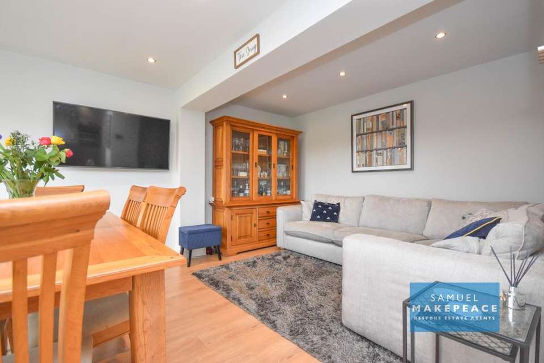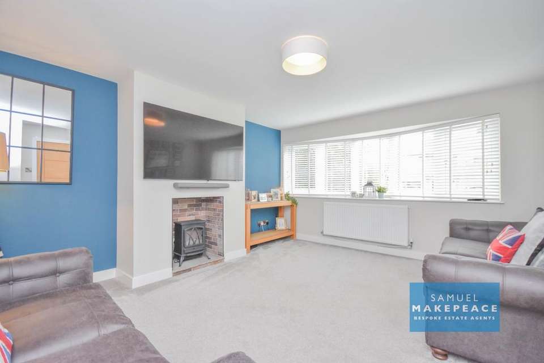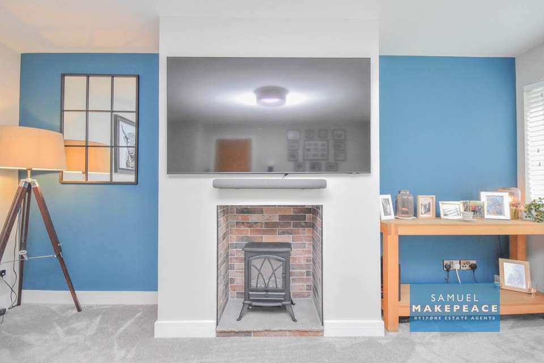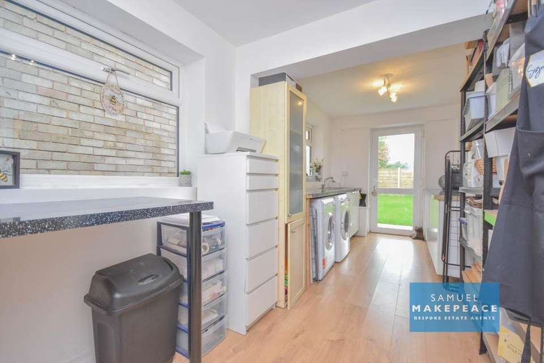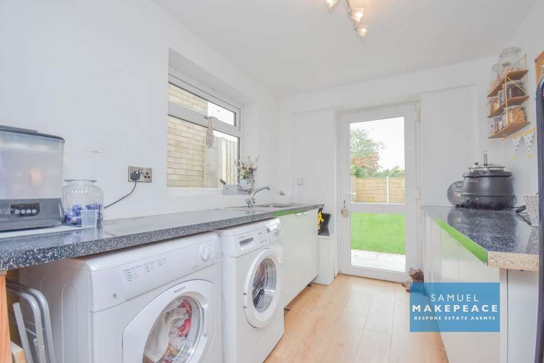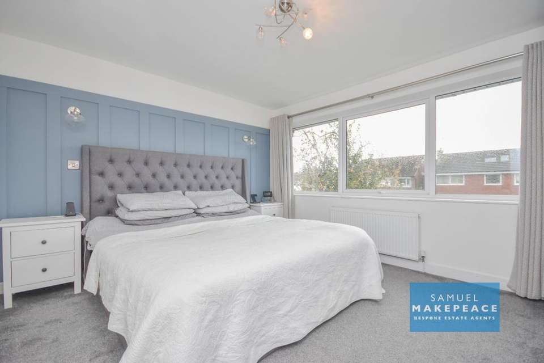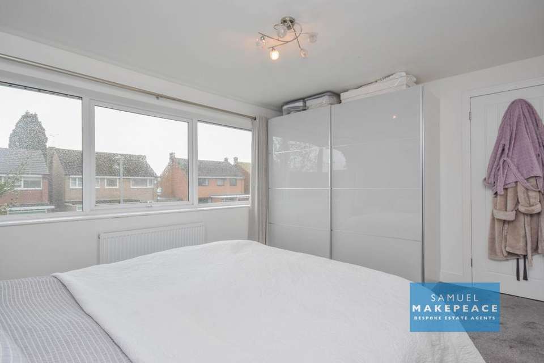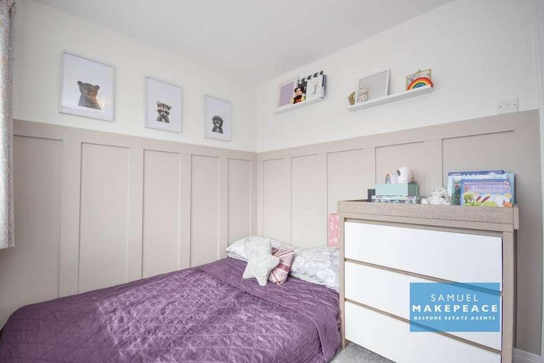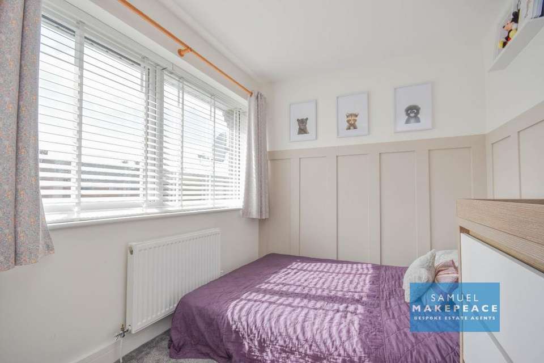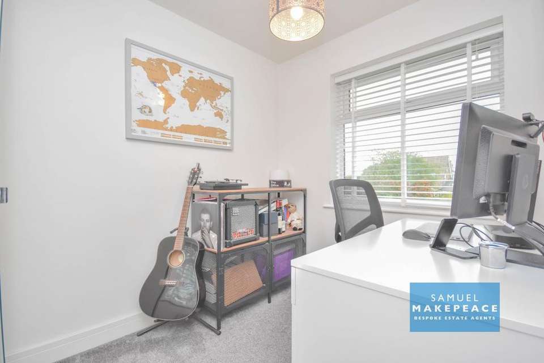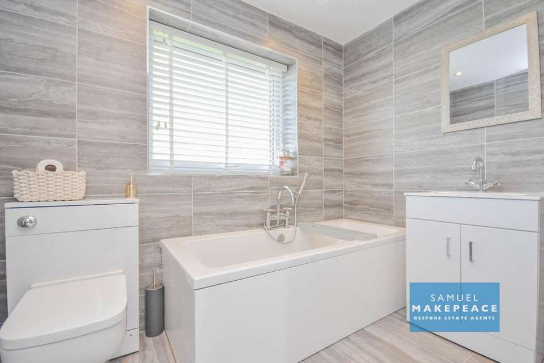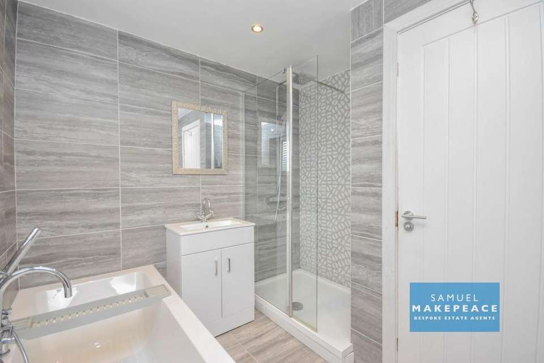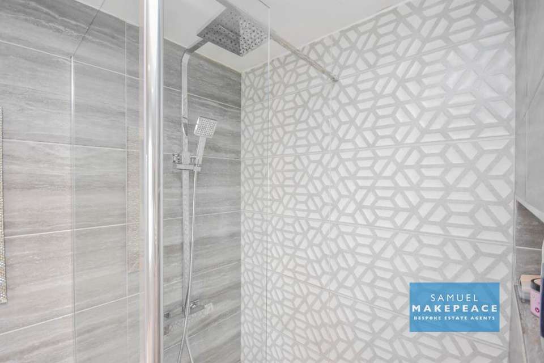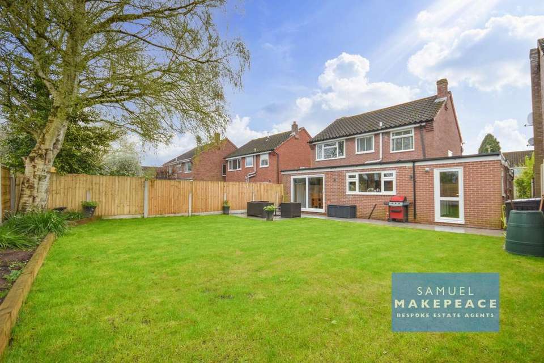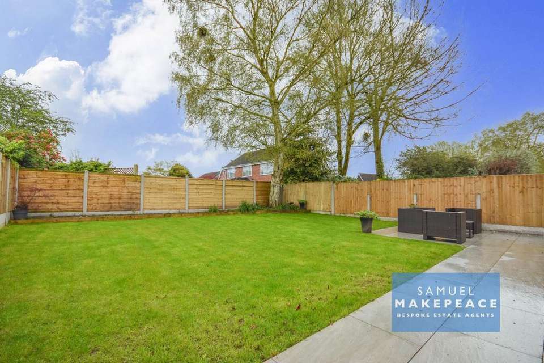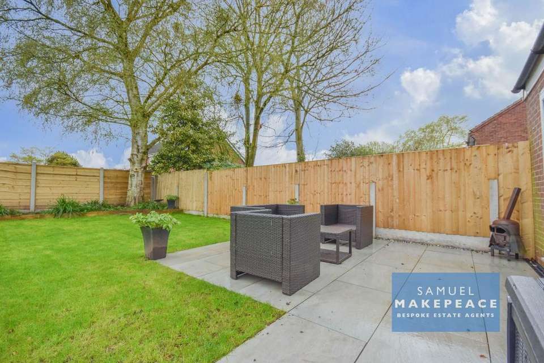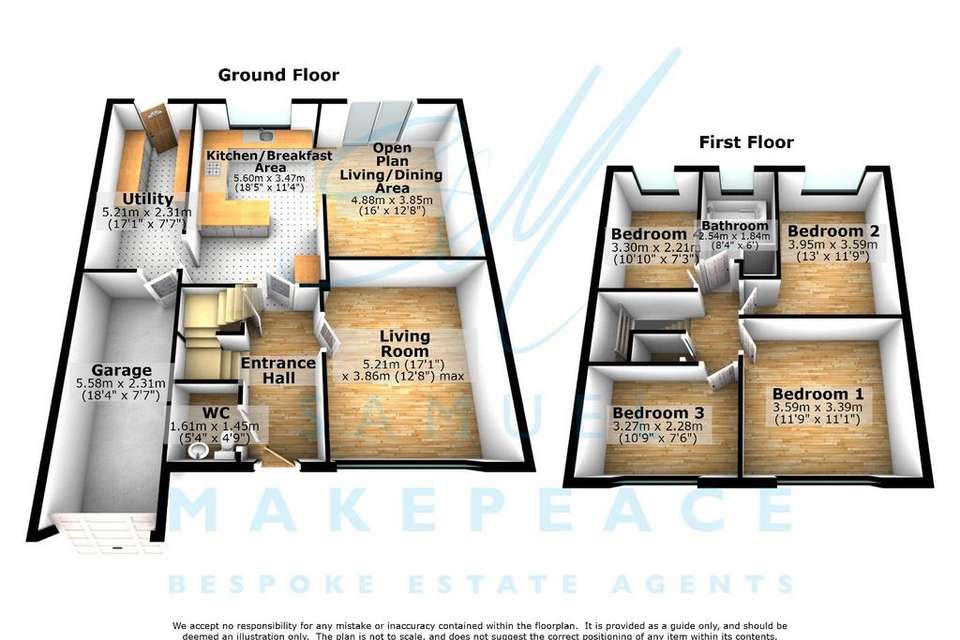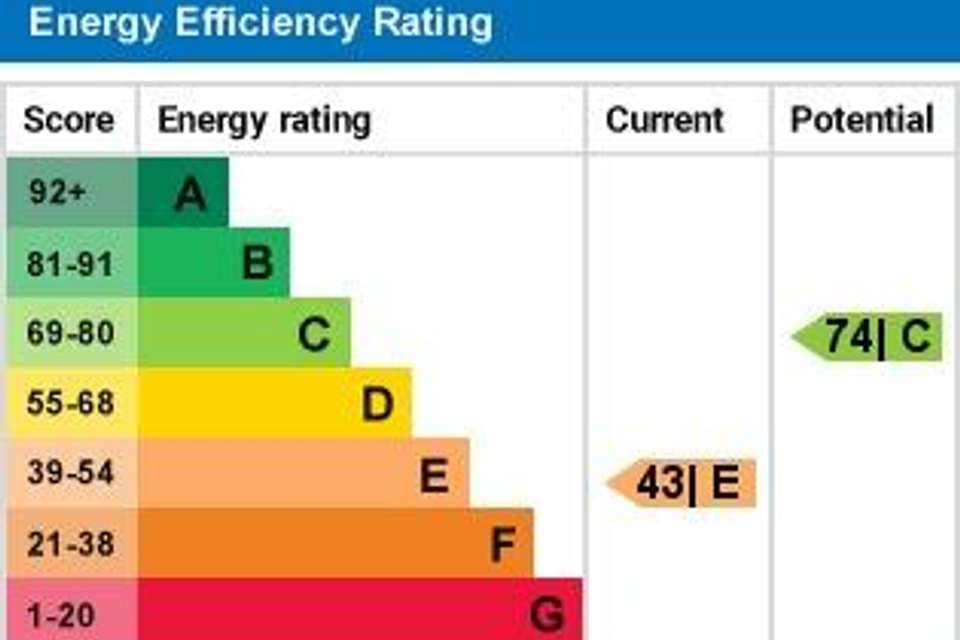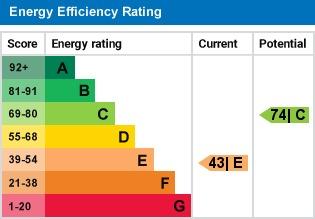4 bedroom detached house for sale
Alsager, Cheshire ST7detached house
bedrooms
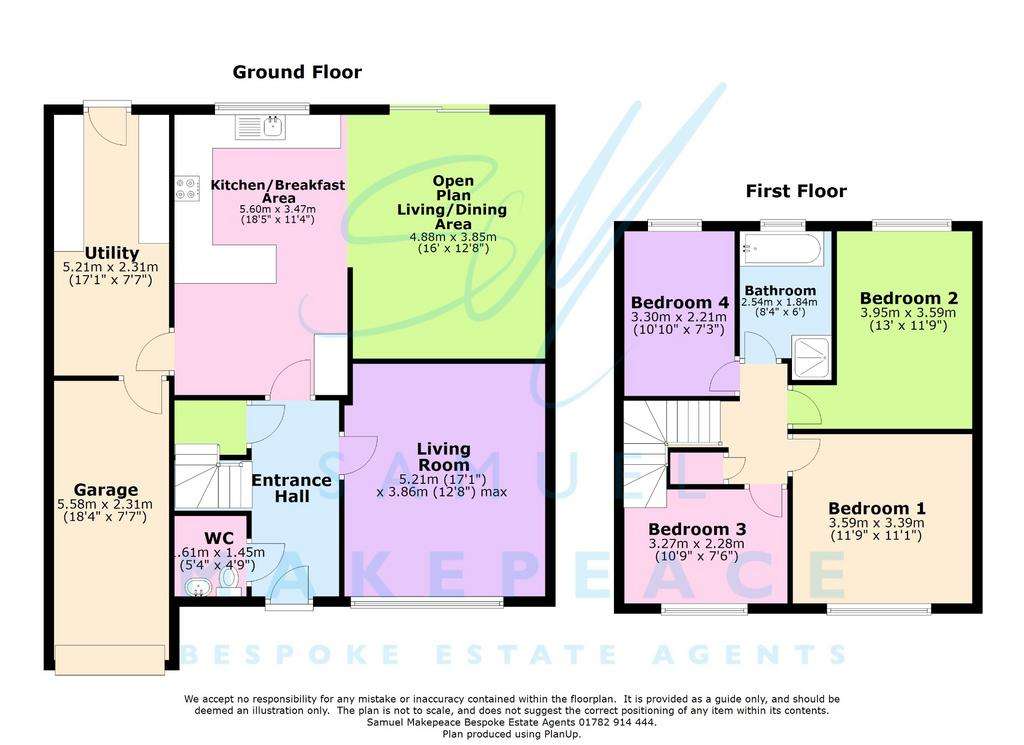
Property photos

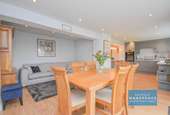
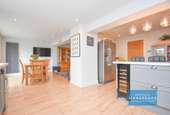
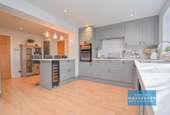
+25
Property description
We have found your FOREVER HOME in a super sought after spot! This EXTENDED FOUR BED DETACHED home on THE FAIRWAY has all of your needs. Without further ado step inside to the welcoming hallway, which has an ideal storage cupboard for AND a downstairs WC. Into the LOVELY LIVING ROOM and there is plenty of space for all your living needs, and plenty of natural light on offer too! Into the kitchen and the pièce de résistance... the FANTASTIC OPEN PLAN KITCHEN/LIVING/DINING AREA this room is perfect for family life or hosting, the IMMACULATE KITCHEN has a BREAKFAST BAR and a range of integrated appliances, there are also PATIO DOORS opening onto the garden. Downstairs is finished off with a LARGE UTILITY ROOM ideal for keeping the everyday noises out of the kitchen, and finally the integrated garage finishes off the ground floor. Upstairs, you will find FOUR GREAT SIZED BEDROOMS, three doubles and single, all tastefully decorated. The BATHROOM has been IMMACULATELY FINISHED, a separate bath and shower cubicle mean its absolutely IDEAL! The bathroom is fully tiled and looks fantastic! Externally, to the rear the garden is FULLY ENCLOSED with a PORCELAIN PATIO and lawn... and it is COMPLETELY PRIVATE! To the front, there is a driveway for multiple vehicles and garage access. The fairway is perfectly situated, in walking distance to town and also to Alsager High School. So if you like what you see... Call SAMUEL MAKEPEACE BESPOKE ESTATE AGENTS TODAY!
INTERNAL
GROUND FLOOR
Entrance HallDouble glazed front door, laminate flooring, radiator.
WCDouble glazed window to front, tiled floor, LLWC, Vanity unit, towel holder radiator.
LoungeDouble glazed window to front aspect, electric fireplace, radiator.
Open Plan Kitchen/Dining/LivingDouble glazed patio doors to rear, double glazed window to rear aspect, range of fitted wall and base kitchen cupboards, work surfaces, sink and drainer, integrated cooker, cooker hood, integrated gas hob, integrated dishwasher, integrated wine cooler, space for double fridge freezer, laminate flooring, 2x vertical radiator.
Utility/Laundry RoomDouble glazed door to rear, double glazed windows to side aspect, range of base cupboards, sink and drainer, work surfaces, space for washing machine, space for dryer, laminate flooring, radiator.
Integrated GarageUp and over door, power and lighting.
FIRST FLOOR
Bedroom OneDouble glazed window overlooking front aspect, radiator.
Bedroom TwoDouble glazed window overlooking rear aspect, radiator.
Bedroom ThreeDouble glazed window overlooking front aspect, radiator.
Bedroom FourDouble glazed window overlooking rear aspect, radiaot.
BathroomDouble glazed window to rear, floor and ceiling tiles, LLWC, vanity unit, double shower cubicle, bath with shower over, towel holder radiator.
EXTERNALLY
Front GardenPaved driveway for multiple vehicles, grass area, access to garage and access to rear garden via the side.
Rear GardenPorcelain paved patio area, lawn and decorative shrubs.
INTERNAL
GROUND FLOOR
Entrance HallDouble glazed front door, laminate flooring, radiator.
WCDouble glazed window to front, tiled floor, LLWC, Vanity unit, towel holder radiator.
LoungeDouble glazed window to front aspect, electric fireplace, radiator.
Open Plan Kitchen/Dining/LivingDouble glazed patio doors to rear, double glazed window to rear aspect, range of fitted wall and base kitchen cupboards, work surfaces, sink and drainer, integrated cooker, cooker hood, integrated gas hob, integrated dishwasher, integrated wine cooler, space for double fridge freezer, laminate flooring, 2x vertical radiator.
Utility/Laundry RoomDouble glazed door to rear, double glazed windows to side aspect, range of base cupboards, sink and drainer, work surfaces, space for washing machine, space for dryer, laminate flooring, radiator.
Integrated GarageUp and over door, power and lighting.
FIRST FLOOR
Bedroom OneDouble glazed window overlooking front aspect, radiator.
Bedroom TwoDouble glazed window overlooking rear aspect, radiator.
Bedroom ThreeDouble glazed window overlooking front aspect, radiator.
Bedroom FourDouble glazed window overlooking rear aspect, radiaot.
BathroomDouble glazed window to rear, floor and ceiling tiles, LLWC, vanity unit, double shower cubicle, bath with shower over, towel holder radiator.
EXTERNALLY
Front GardenPaved driveway for multiple vehicles, grass area, access to garage and access to rear garden via the side.
Rear GardenPorcelain paved patio area, lawn and decorative shrubs.
Interested in this property?
Council tax
First listed
Over a month agoEnergy Performance Certificate
Alsager, Cheshire ST7
Marketed by
Samuel Makepeace Bespoke Estate Agents - Kidsgrove 14 Heathcote Street, Kidsgrove, Stoke-on-Trent ST7 4AAPlacebuzz mortgage repayment calculator
Monthly repayment
The Est. Mortgage is for a 25 years repayment mortgage based on a 10% deposit and a 5.5% annual interest. It is only intended as a guide. Make sure you obtain accurate figures from your lender before committing to any mortgage. Your home may be repossessed if you do not keep up repayments on a mortgage.
Alsager, Cheshire ST7 - Streetview
DISCLAIMER: Property descriptions and related information displayed on this page are marketing materials provided by Samuel Makepeace Bespoke Estate Agents - Kidsgrove. Placebuzz does not warrant or accept any responsibility for the accuracy or completeness of the property descriptions or related information provided here and they do not constitute property particulars. Please contact Samuel Makepeace Bespoke Estate Agents - Kidsgrove for full details and further information.





