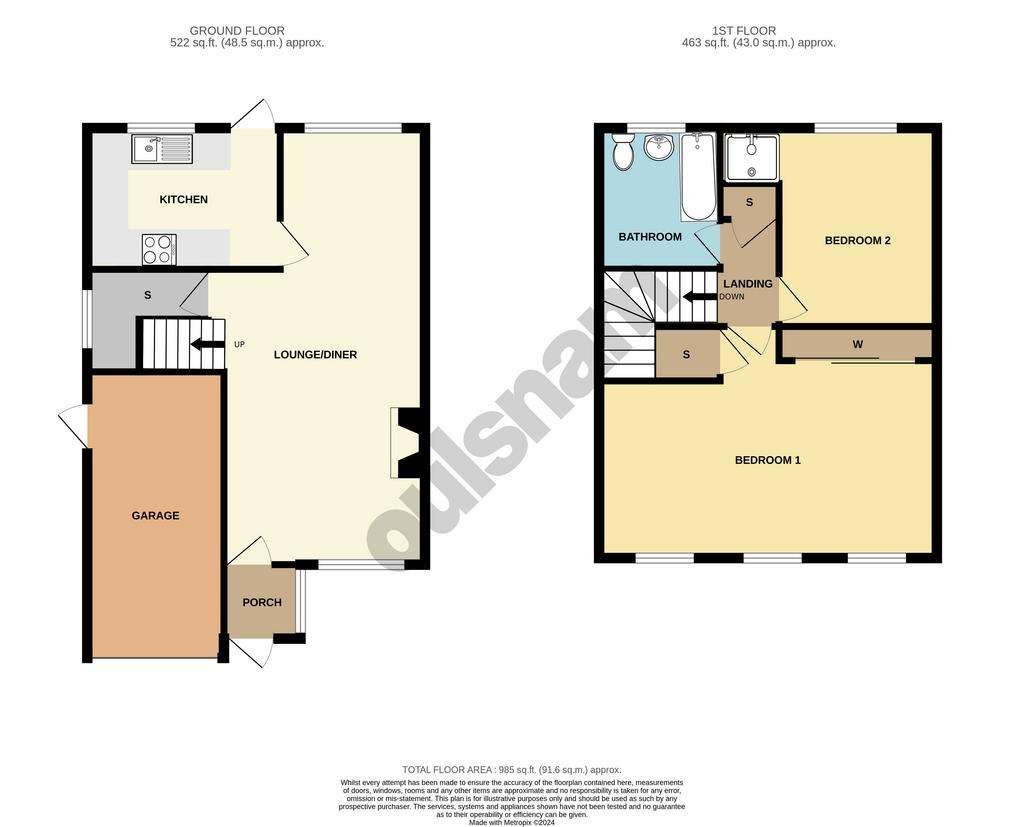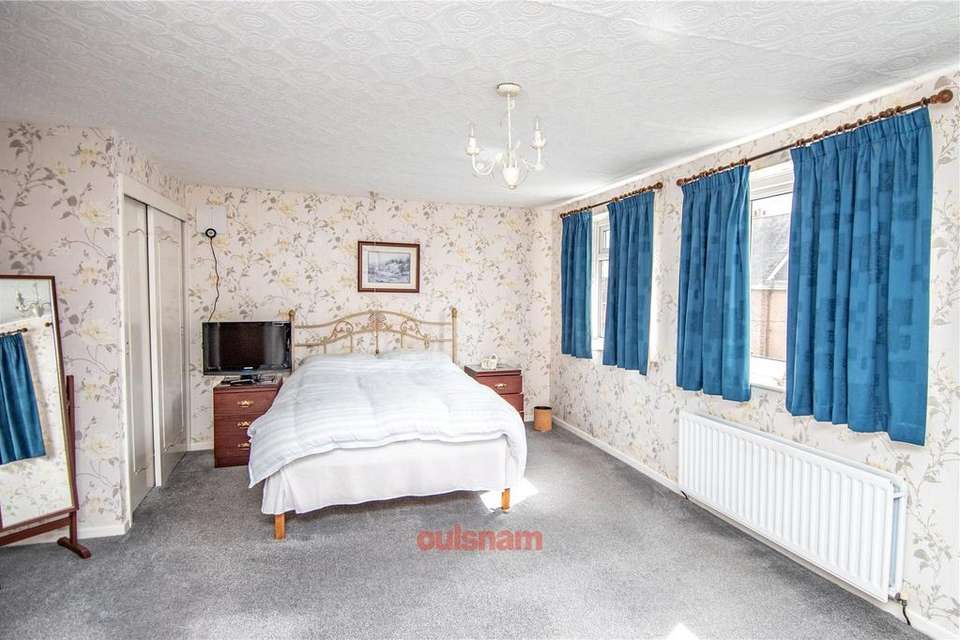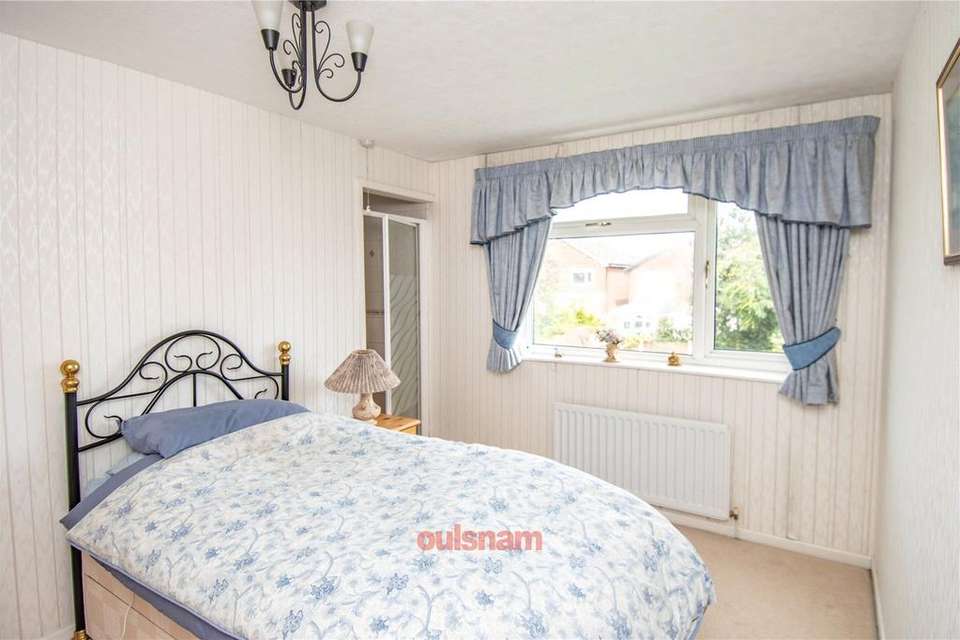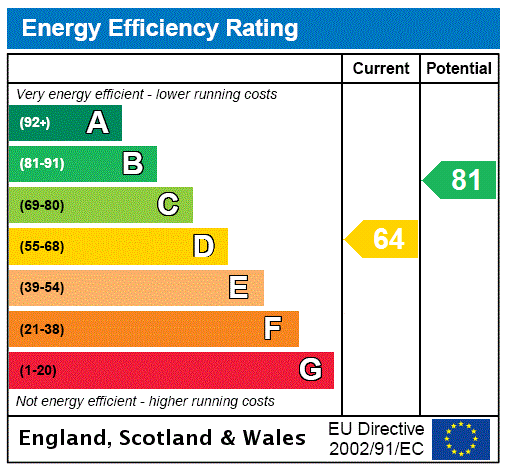2 bedroom detached house for sale
Worcestershire, B61detached house
bedrooms

Property photos




+11
Property description
*NO CHAIN* A spacious two bedroom detached house which offers potential for conversion to a three bedroom with the main bedroom measuring 19'07 x 13'02, further accommodation to comprise through lounge, fitted kitchen, a family bathroom and a garage. Other benefits include off road parking, a landscaped front and rear garden, double glazing and gas central heating. The property is located in the "Norton" area of Bromsgrove and offers great access to local transport links and amenities. EPC: D.
LOCATION
This two bedroom detached house is ideally located at the 'Norton' part of Bromsgrove, being within close proximity to good local schools, Bromsgrove Town Centre and its amenities. It is also conveniently placed for easy access of nearby motorway links, Bromsgrove Train Station and public transport routes.
SUMMARY
The property is approached via a concrete driveway with a turfed lawn to the right. To the left of the property there is a gate leading to the rear garden and a door into the garage. To the front of the property there is an up and over door giving access to the garage and a single door leading to the
* Entrance porch which has a window looking out to the front and a door to the
* Lounge/Diner which has a brick built feature fireplace with an inset gas fire, stairs ascending to the first floor and doors to a storage cupboard and the
* Kitchen which has a mixture of wall mounted and base units with worktops over with an inset stainless steel sink drainer. There is an extractor hood and connections for an electric cooker and a washing machine. There is a window looking out to the rear and a door out to the rear garden
* First floor landing which has access to an airing cupboard and further doors radiating off to
* Bedroom one which has access to a storage cupboard, fitted wardrobes and three windows looking out to the front
* Bedroom two which has an enclosed shower cubicle and a window looking out to the rear
* Bathroom which has a bath, a wash hand basin and a low level toilet
* Garage which can be accessed from the front of the house via an up and over door or from the side of the property via a pedestrian door. There is a window in the garage looking out to the side of the property
* Rear garden which has a patio area leading to a turfed lawn with a further paved area at the bottom of the garden which has a garden shed and a greenhouse located on it
AGENTS NOTE
The agent understands that the tenure of the property is FREEHOLD.
Council Tax Band: D.
LOCATION
This two bedroom detached house is ideally located at the 'Norton' part of Bromsgrove, being within close proximity to good local schools, Bromsgrove Town Centre and its amenities. It is also conveniently placed for easy access of nearby motorway links, Bromsgrove Train Station and public transport routes.
SUMMARY
The property is approached via a concrete driveway with a turfed lawn to the right. To the left of the property there is a gate leading to the rear garden and a door into the garage. To the front of the property there is an up and over door giving access to the garage and a single door leading to the
* Entrance porch which has a window looking out to the front and a door to the
* Lounge/Diner which has a brick built feature fireplace with an inset gas fire, stairs ascending to the first floor and doors to a storage cupboard and the
* Kitchen which has a mixture of wall mounted and base units with worktops over with an inset stainless steel sink drainer. There is an extractor hood and connections for an electric cooker and a washing machine. There is a window looking out to the rear and a door out to the rear garden
* First floor landing which has access to an airing cupboard and further doors radiating off to
* Bedroom one which has access to a storage cupboard, fitted wardrobes and three windows looking out to the front
* Bedroom two which has an enclosed shower cubicle and a window looking out to the rear
* Bathroom which has a bath, a wash hand basin and a low level toilet
* Garage which can be accessed from the front of the house via an up and over door or from the side of the property via a pedestrian door. There is a window in the garage looking out to the side of the property
* Rear garden which has a patio area leading to a turfed lawn with a further paved area at the bottom of the garden which has a garden shed and a greenhouse located on it
AGENTS NOTE
The agent understands that the tenure of the property is FREEHOLD.
Council Tax Band: D.
Interested in this property?
Council tax
First listed
4 weeks agoEnergy Performance Certificate
Worcestershire, B61
Marketed by
Robert Oulsnam & Company - Bromsgrove 61 High St, Bromsgrove Worcester B61 8AQPlacebuzz mortgage repayment calculator
Monthly repayment
The Est. Mortgage is for a 25 years repayment mortgage based on a 10% deposit and a 5.5% annual interest. It is only intended as a guide. Make sure you obtain accurate figures from your lender before committing to any mortgage. Your home may be repossessed if you do not keep up repayments on a mortgage.
Worcestershire, B61 - Streetview
DISCLAIMER: Property descriptions and related information displayed on this page are marketing materials provided by Robert Oulsnam & Company - Bromsgrove. Placebuzz does not warrant or accept any responsibility for the accuracy or completeness of the property descriptions or related information provided here and they do not constitute property particulars. Please contact Robert Oulsnam & Company - Bromsgrove for full details and further information.
















