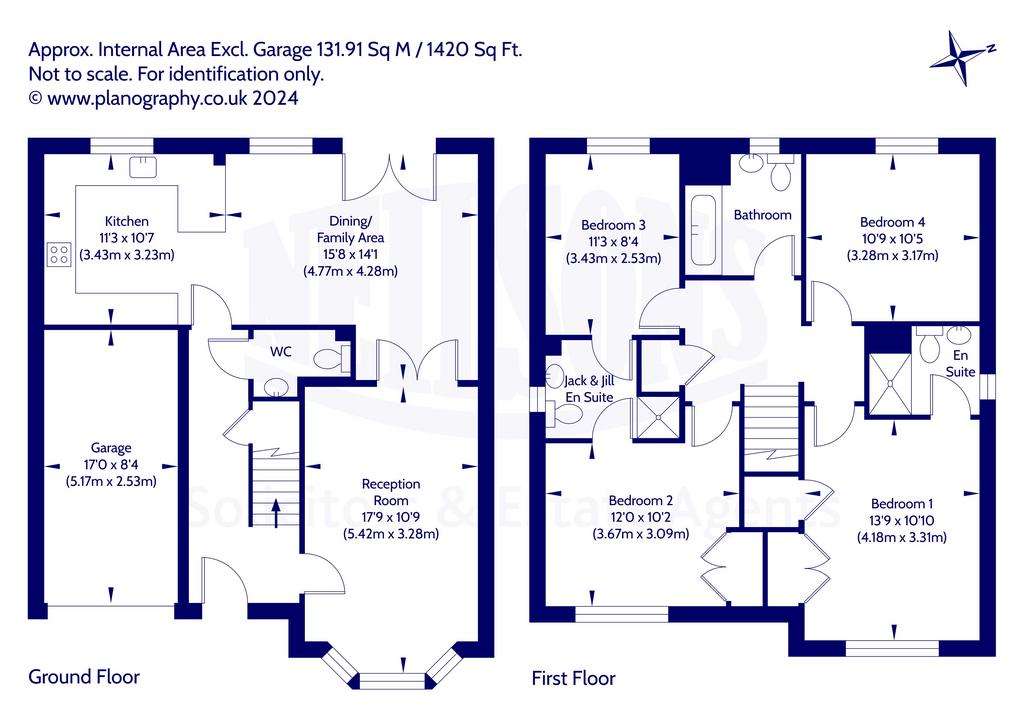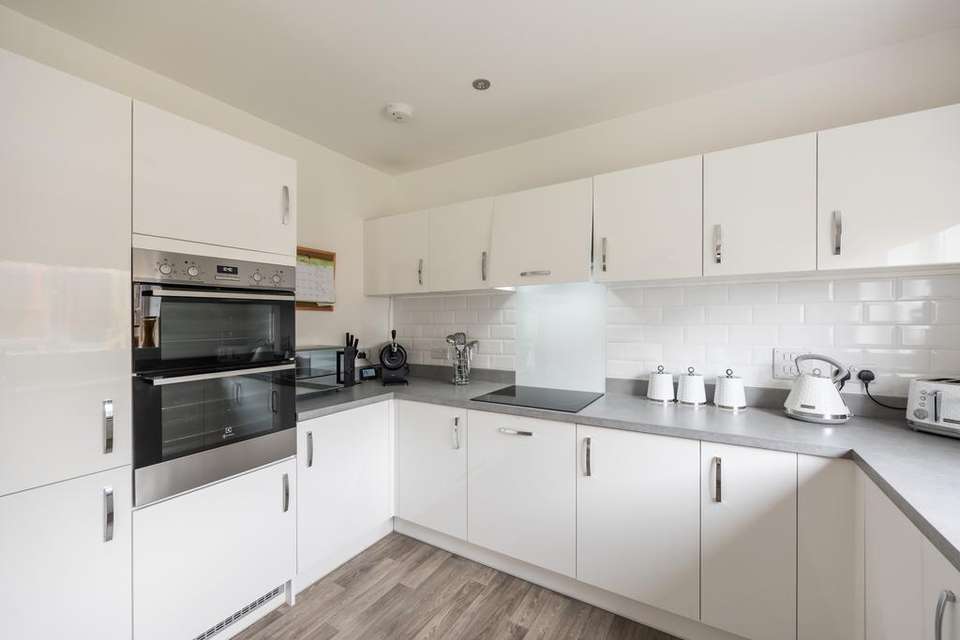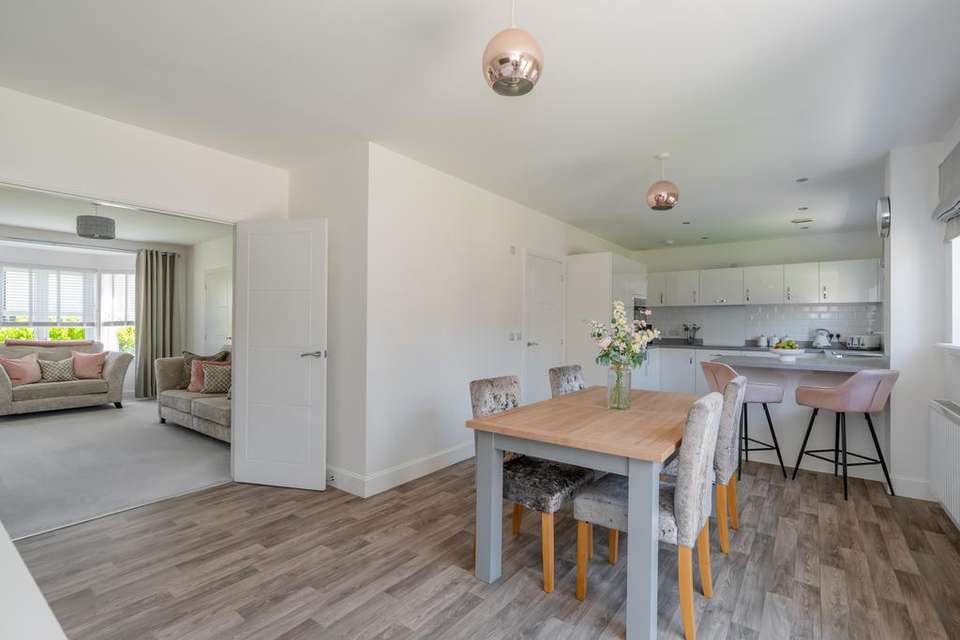4 bedroom detached villa for sale
Lugton Circle, Edinburgh EH17detached house
bedrooms

Property photos




+24
Property description
Neilsons proudly presents this stunning four-bedroom detached villa, nestled in a peaceful cul-de-sac within the sought-after modern development of Gilmerton. Conveniently located near a range of superb amenities and transport links, this property features an integrated garage and beautiful private gardens, making it the perfect choice for a family home. Early viewing is highly recommended to fully appreciate all that this property has to offer.
Step into this inviting hallway boasting ample storage solutions and a convenient downstairs WC. The bay window reception room welcomes with plush carpet flooring and contemporary decor, leading through double doors to the expansive dining kitchen. The kitchen features abundant white wall and base units, complemented by stylish tiling, a breakfast bar, and integrated appliances including an eye-level oven. Glass double doors from the designated dining area open onto the rear garden with further ample space for a family lounge area also. Upstairs, the sleeping quarters await, beginning with the principal bedroom at the front, complete with a double built-in wardrobe, separate storage cupboard, and en-suite shower room. A second generously sized double bedroom also enjoys front aspect views and a built-in wardrobe. The third double bedroom benefits from a sunny westerly aspect and shares a jack and jill en-suite with the adjacent bedroom. The fourth bedroom, currently set up as a study, offers versatility as an additional double bedroom. Completing the upper level, the family bathroom showcases a crisp white three-piece suite, contrasting tiling, and wood-effect flooring.
At the front of the property, a monoblock driveway provides private off-street parking and leads to an integral garage. Additional visitor parking bays are conveniently situated nearby. A charming decorative front lawn, adorned with mature shrubbery, enhances privacy. The rear of the property features a wonderful, enclosed garden enclosed by fencing and a brick wall. A spacious lawn area caters to children and pets, while a sizable patio, bordered with wood and equipped with built-in lighting, offers an ideal outdoor entertaining space. Completing the garden is a raised deck with a fixed wooden awning positioned behind the patio.
Council Tax Band - G
Step into this inviting hallway boasting ample storage solutions and a convenient downstairs WC. The bay window reception room welcomes with plush carpet flooring and contemporary decor, leading through double doors to the expansive dining kitchen. The kitchen features abundant white wall and base units, complemented by stylish tiling, a breakfast bar, and integrated appliances including an eye-level oven. Glass double doors from the designated dining area open onto the rear garden with further ample space for a family lounge area also. Upstairs, the sleeping quarters await, beginning with the principal bedroom at the front, complete with a double built-in wardrobe, separate storage cupboard, and en-suite shower room. A second generously sized double bedroom also enjoys front aspect views and a built-in wardrobe. The third double bedroom benefits from a sunny westerly aspect and shares a jack and jill en-suite with the adjacent bedroom. The fourth bedroom, currently set up as a study, offers versatility as an additional double bedroom. Completing the upper level, the family bathroom showcases a crisp white three-piece suite, contrasting tiling, and wood-effect flooring.
At the front of the property, a monoblock driveway provides private off-street parking and leads to an integral garage. Additional visitor parking bays are conveniently situated nearby. A charming decorative front lawn, adorned with mature shrubbery, enhances privacy. The rear of the property features a wonderful, enclosed garden enclosed by fencing and a brick wall. A spacious lawn area caters to children and pets, while a sizable patio, bordered with wood and equipped with built-in lighting, offers an ideal outdoor entertaining space. Completing the garden is a raised deck with a fixed wooden awning positioned behind the patio.
Council Tax Band - G
Interested in this property?
Council tax
First listed
4 weeks agoLugton Circle, Edinburgh EH17
Marketed by
Neilsons Solicitors & Estate Agents - Picardy Place Edinburgh 2A Picardy Place Edinburgh EH1 3JTPlacebuzz mortgage repayment calculator
Monthly repayment
The Est. Mortgage is for a 25 years repayment mortgage based on a 10% deposit and a 5.5% annual interest. It is only intended as a guide. Make sure you obtain accurate figures from your lender before committing to any mortgage. Your home may be repossessed if you do not keep up repayments on a mortgage.
Lugton Circle, Edinburgh EH17 - Streetview
DISCLAIMER: Property descriptions and related information displayed on this page are marketing materials provided by Neilsons Solicitors & Estate Agents - Picardy Place Edinburgh. Placebuzz does not warrant or accept any responsibility for the accuracy or completeness of the property descriptions or related information provided here and they do not constitute property particulars. Please contact Neilsons Solicitors & Estate Agents - Picardy Place Edinburgh for full details and further information.




























