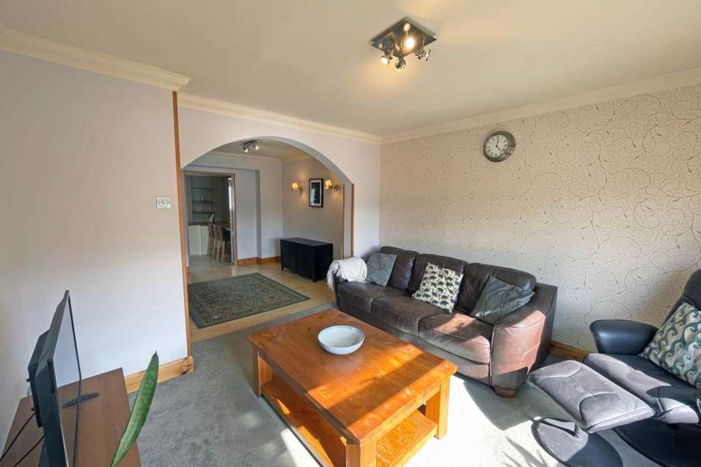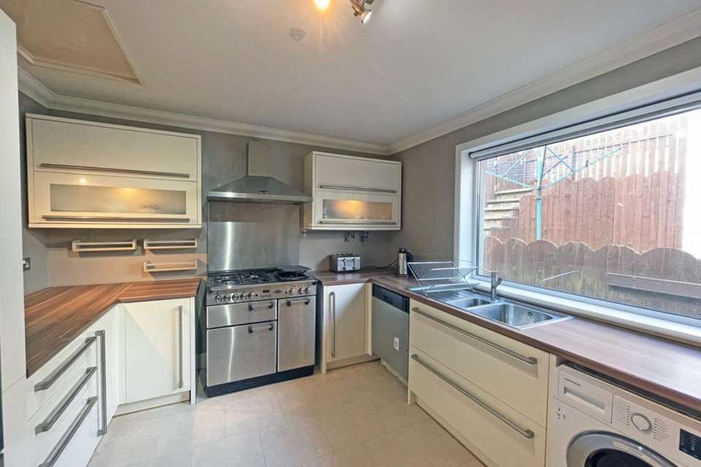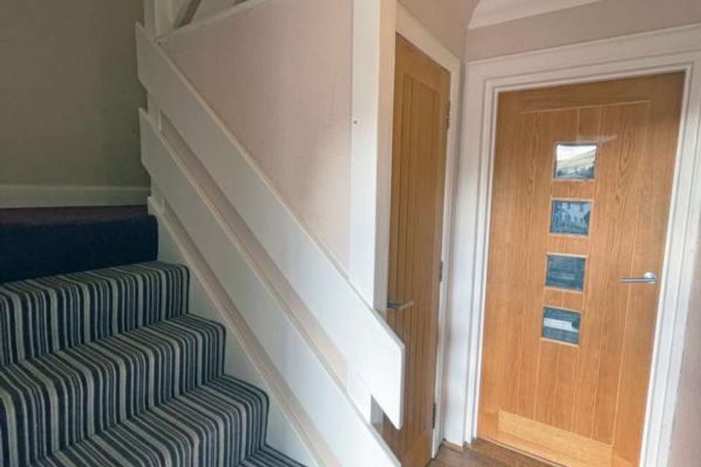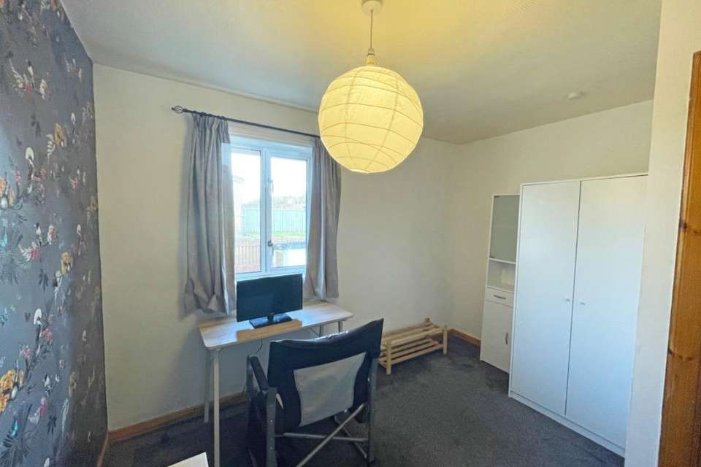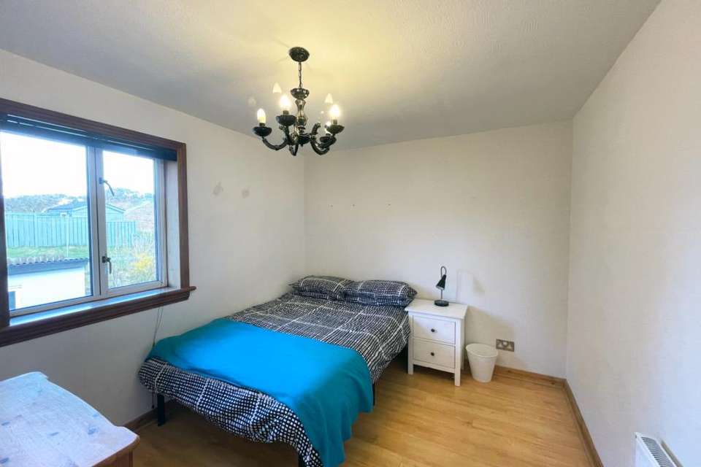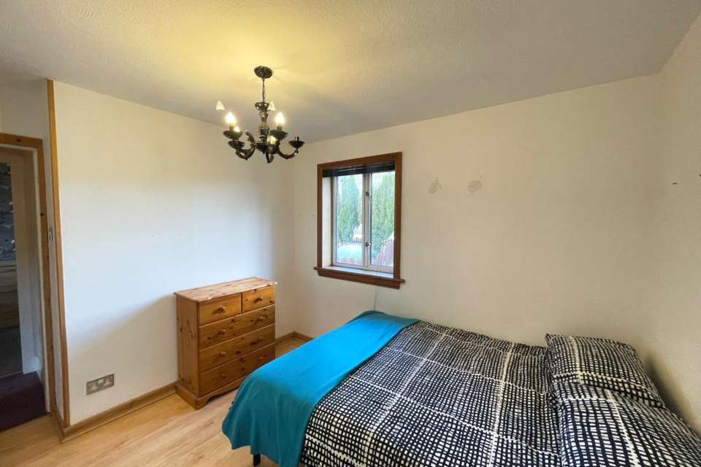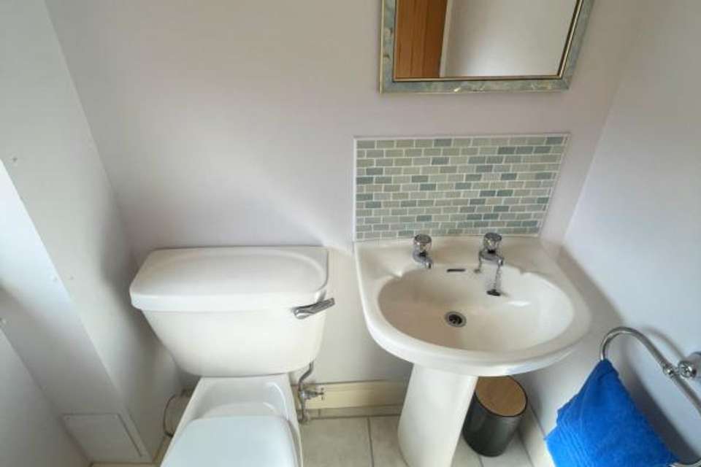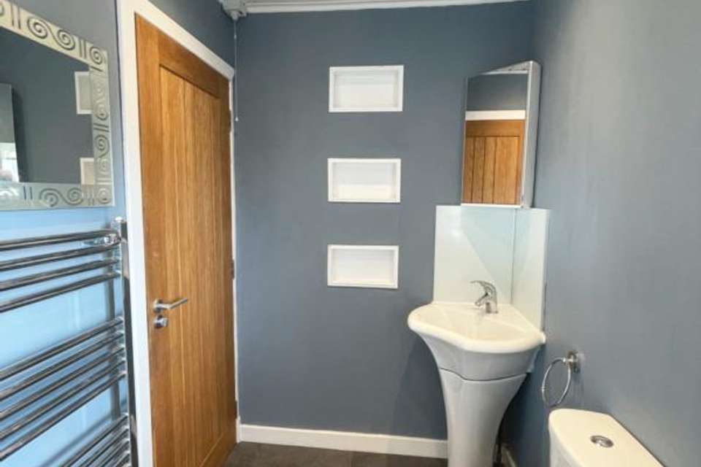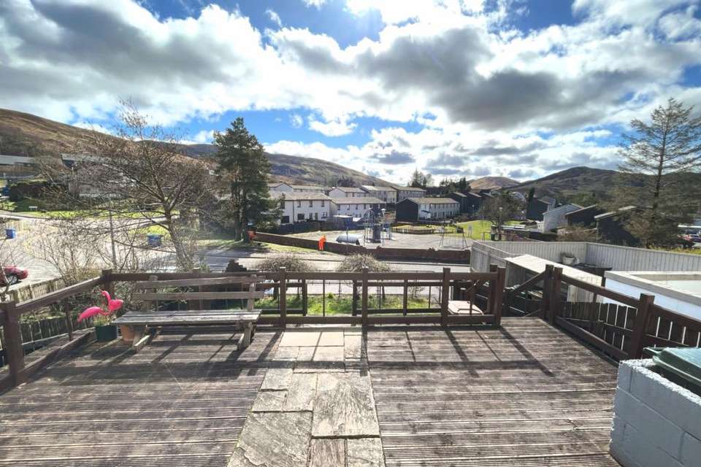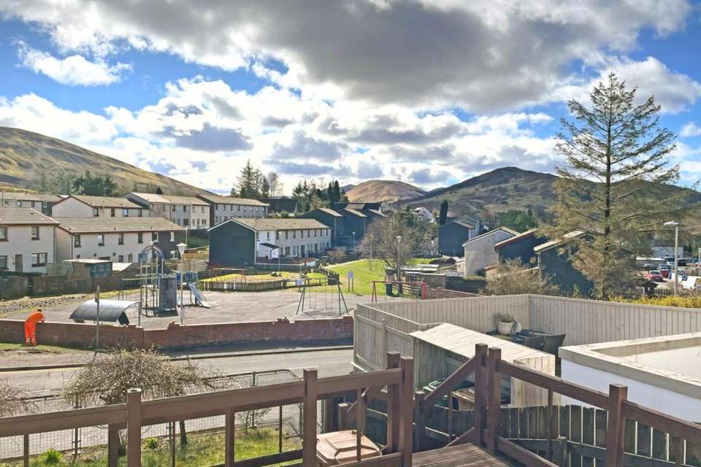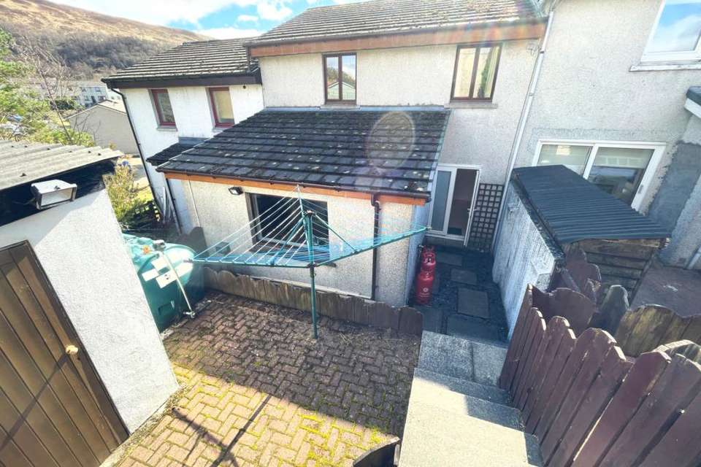3 bedroom terraced house for sale
43 Lochaber Road, Fort Williamterraced house
bedrooms
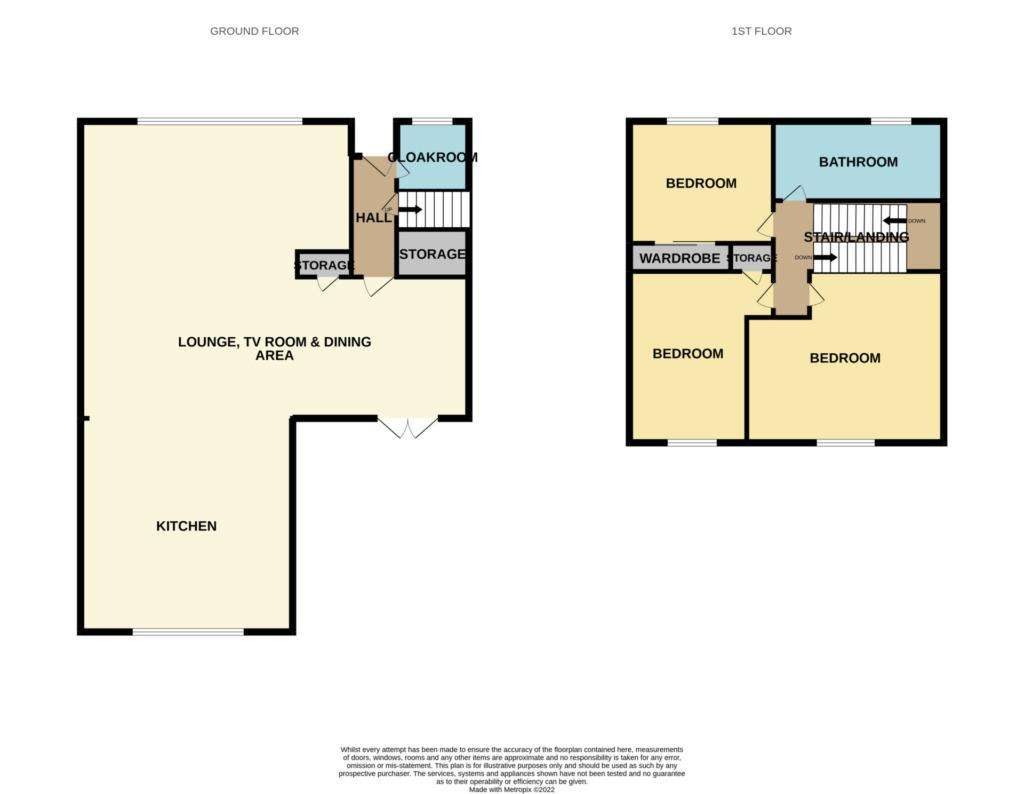
Property photos


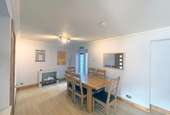
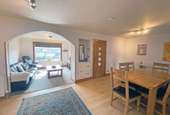
+21
Property description
LOCATION/AMENITIES
Situated within walking distance of Lundavra Primary and Nursery School as well as the Town Centre. There is a regular bus service that operates from Lochaber Road that travels to and from Fort William's town centre with links to the High School and Medical Centre.
Fort William is the main district town of Lochaber, known as the “Outdoor Capital of the UK”. There are extensive facilities to include a hospital, mainline railway station with links to Edinburgh, Glasgow, Mallaig as well as the overnight sleeper to London. There is a bus station, cinema, supermarkets, a range of local shops, coffee shops, hotels, restaurants and bars.
The town is a popular tourist destination with access to the lochs at Corpach Basin on the Caledonian Canal, the West Highland Way, the Great Glen Way, Ben Nevis and Glen Nevis.
DIRECTIONS: 43, LOCHABER ROAD, FORT WILLIAM, PH33 6TW
From the town centre head South to the West End Roundabout, at the roundabout take the first exit onto Lundavra Road. Continue until reaching the left turn onto Connochie Road, follow the road up the hill and onto Lochaber Road. No 43 is on the left hand side opposite the swing park. There are approx. 6 steps before reaching the entrance and No 43 is situated to the right of the steps.
EXTERNALLY
The front garden is a low maintenance tiered garden, bounded by fencing and consisting of predominantly sun decking with a small hard standing of patio slabs to each tier. There is an area of lawn with two small blossom trees.
To the rear is a patio slabbed path and decorative slate which leads to a stepped area where there is a small monoblock patio area and garden shed with power and lighting. External wall lights.
Gated access leads to a public pathway alongside the rear of the property.
ROOM SIZES
ENTRANCE PORCH 2.99m x 1.32m (9'09” x 4'03”) (at widest points)
Laminate flooring, large, walk-in under stairs store cupboard and access to storage in the void.
LOUNGE-KITCHEN-DINER, open plan style.
Area 1 Diner 6.54m x 2.81m (21'05'” x 9'02”)
Recessed display shelf with storage cupboard below. Laminate flooring and French Doors leading to the rear garden. Free standing feature fire, spot light fittings and wall lights.
Area 2 Kitchen 4.22m x 3.17m (13'85” x 10'04”)
Fabulous fitted kitchen with breakfast bar. Laminate flooring.
Area 3 Lounge 3.47m x 3.47m (11'04” x 11'04”)
Large window provides hillside views. Carpet flooring.
GROUND FLOOR W.C 1.49 m x 1.38m (4'10” x 4'06”)
W.C & Wash Hand Basin with vanity unit above. Tile flooring.
FIRST FLOOR
BEDROOM 1 3.49m x 2.95m (11'05” x 9'08”)
Spacious bedroom with lovely hillside views. Recess for wardrobes. Carpet flooring.
BEDROOM 3 3.07m x 2.85m (10' x 9'04”)
Built in cupboard houses water tank. T.V point and laminate flooring.
BEDROOM 2 3.15m x 2.91m (10'03” x 9'06”)
Rear facing room, T.V point, feature wall and carpet flooring.
SHOWER ROOM 2.95m x 1.46m (9'08 x 4'09”)
Comprises: Shower cubicle, W.C, wash hand basin, heated towel rail and vinyl flooring.
Situated within walking distance of Lundavra Primary and Nursery School as well as the Town Centre. There is a regular bus service that operates from Lochaber Road that travels to and from Fort William's town centre with links to the High School and Medical Centre.
Fort William is the main district town of Lochaber, known as the “Outdoor Capital of the UK”. There are extensive facilities to include a hospital, mainline railway station with links to Edinburgh, Glasgow, Mallaig as well as the overnight sleeper to London. There is a bus station, cinema, supermarkets, a range of local shops, coffee shops, hotels, restaurants and bars.
The town is a popular tourist destination with access to the lochs at Corpach Basin on the Caledonian Canal, the West Highland Way, the Great Glen Way, Ben Nevis and Glen Nevis.
DIRECTIONS: 43, LOCHABER ROAD, FORT WILLIAM, PH33 6TW
From the town centre head South to the West End Roundabout, at the roundabout take the first exit onto Lundavra Road. Continue until reaching the left turn onto Connochie Road, follow the road up the hill and onto Lochaber Road. No 43 is on the left hand side opposite the swing park. There are approx. 6 steps before reaching the entrance and No 43 is situated to the right of the steps.
EXTERNALLY
The front garden is a low maintenance tiered garden, bounded by fencing and consisting of predominantly sun decking with a small hard standing of patio slabs to each tier. There is an area of lawn with two small blossom trees.
To the rear is a patio slabbed path and decorative slate which leads to a stepped area where there is a small monoblock patio area and garden shed with power and lighting. External wall lights.
Gated access leads to a public pathway alongside the rear of the property.
ROOM SIZES
ENTRANCE PORCH 2.99m x 1.32m (9'09” x 4'03”) (at widest points)
Laminate flooring, large, walk-in under stairs store cupboard and access to storage in the void.
LOUNGE-KITCHEN-DINER, open plan style.
Area 1 Diner 6.54m x 2.81m (21'05'” x 9'02”)
Recessed display shelf with storage cupboard below. Laminate flooring and French Doors leading to the rear garden. Free standing feature fire, spot light fittings and wall lights.
Area 2 Kitchen 4.22m x 3.17m (13'85” x 10'04”)
Fabulous fitted kitchen with breakfast bar. Laminate flooring.
Area 3 Lounge 3.47m x 3.47m (11'04” x 11'04”)
Large window provides hillside views. Carpet flooring.
GROUND FLOOR W.C 1.49 m x 1.38m (4'10” x 4'06”)
W.C & Wash Hand Basin with vanity unit above. Tile flooring.
FIRST FLOOR
BEDROOM 1 3.49m x 2.95m (11'05” x 9'08”)
Spacious bedroom with lovely hillside views. Recess for wardrobes. Carpet flooring.
BEDROOM 3 3.07m x 2.85m (10' x 9'04”)
Built in cupboard houses water tank. T.V point and laminate flooring.
BEDROOM 2 3.15m x 2.91m (10'03” x 9'06”)
Rear facing room, T.V point, feature wall and carpet flooring.
SHOWER ROOM 2.95m x 1.46m (9'08 x 4'09”)
Comprises: Shower cubicle, W.C, wash hand basin, heated towel rail and vinyl flooring.
Interested in this property?
Council tax
First listed
3 weeks ago43 Lochaber Road, Fort William
Marketed by
McIntyre & Company - Fort William 38 High Street Fort William, Highlands PH33 6ATPlacebuzz mortgage repayment calculator
Monthly repayment
The Est. Mortgage is for a 25 years repayment mortgage based on a 10% deposit and a 5.5% annual interest. It is only intended as a guide. Make sure you obtain accurate figures from your lender before committing to any mortgage. Your home may be repossessed if you do not keep up repayments on a mortgage.
43 Lochaber Road, Fort William - Streetview
DISCLAIMER: Property descriptions and related information displayed on this page are marketing materials provided by McIntyre & Company - Fort William. Placebuzz does not warrant or accept any responsibility for the accuracy or completeness of the property descriptions or related information provided here and they do not constitute property particulars. Please contact McIntyre & Company - Fort William for full details and further information.







