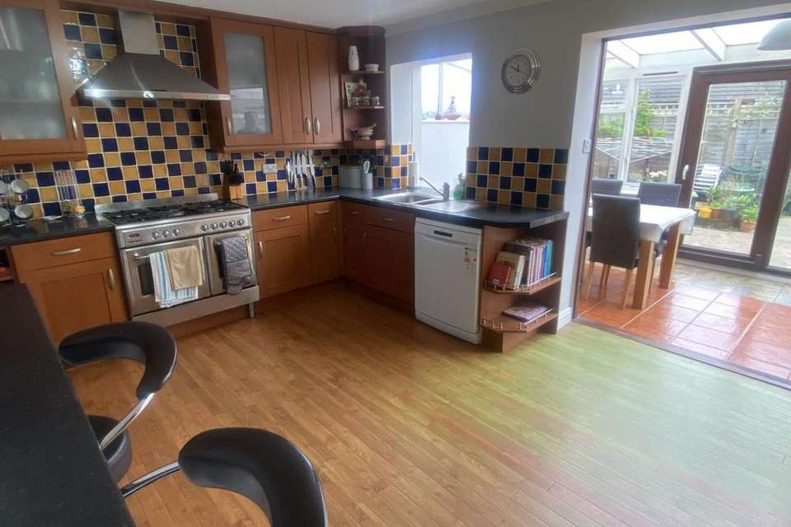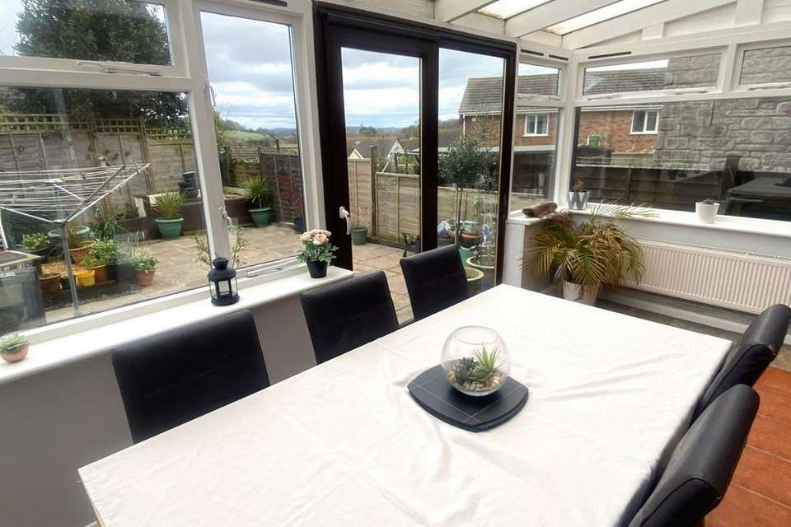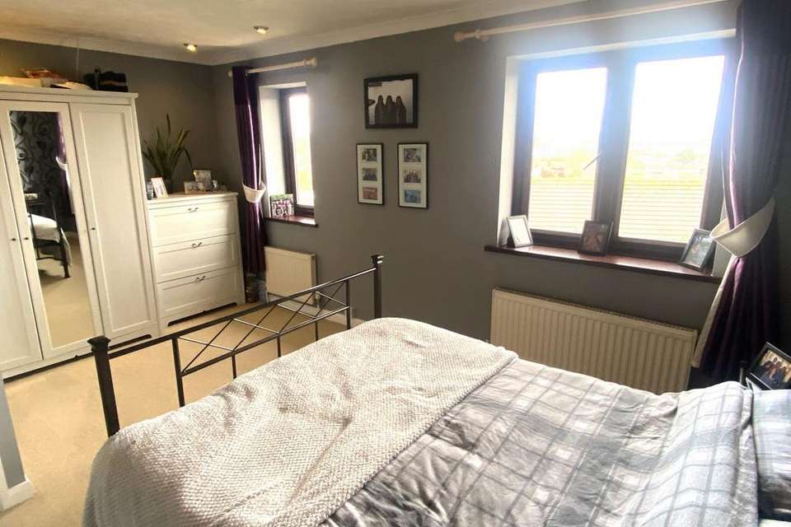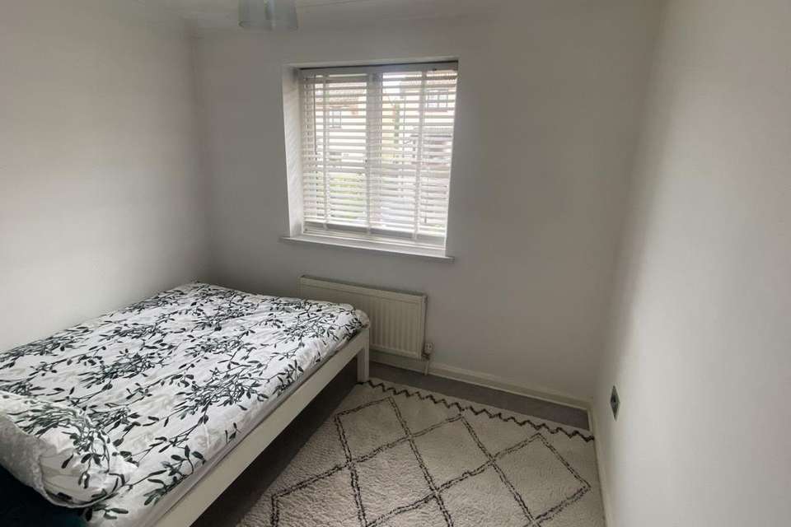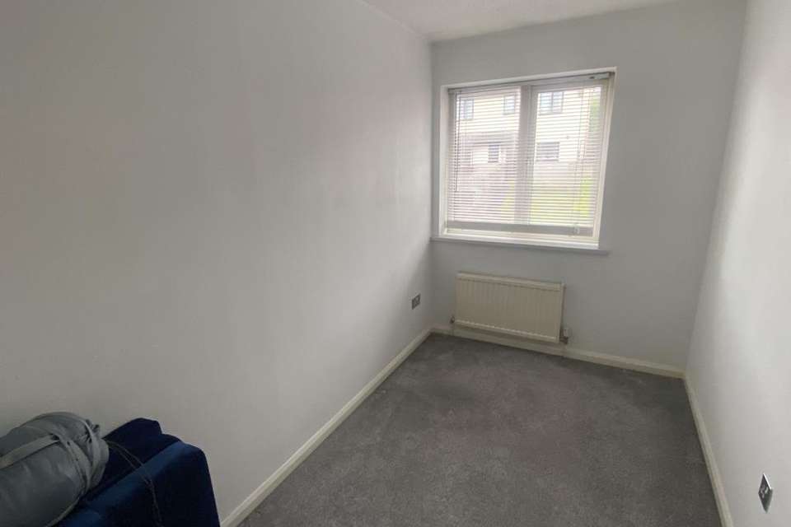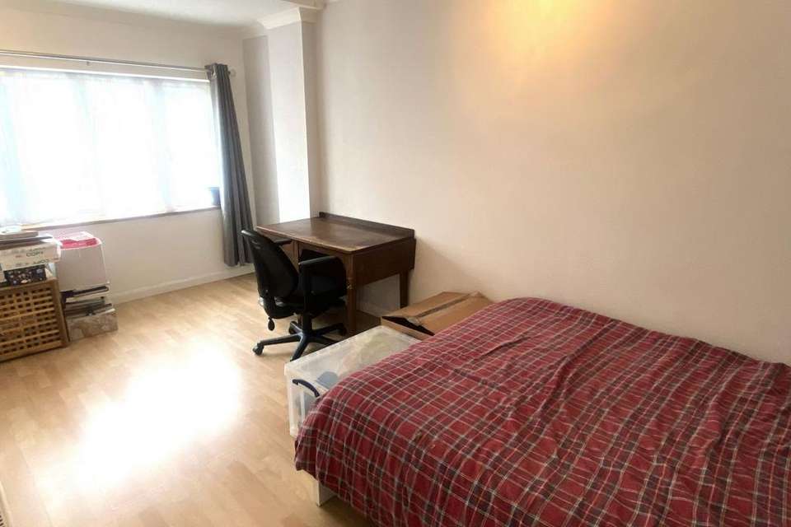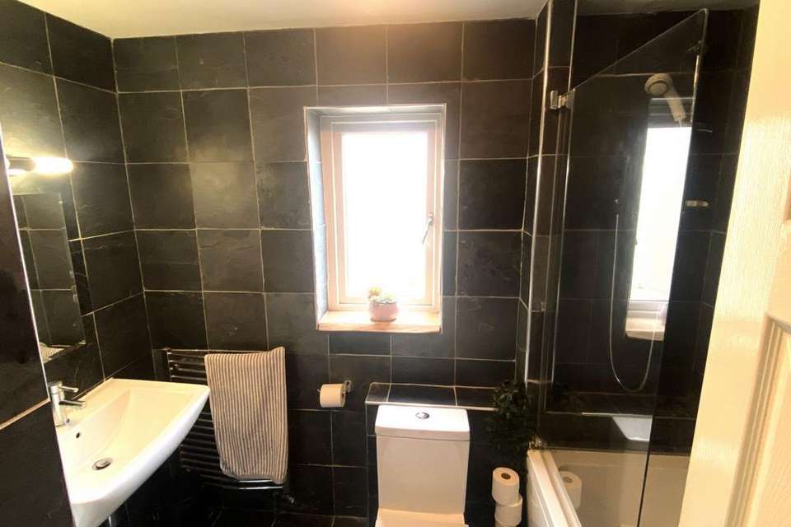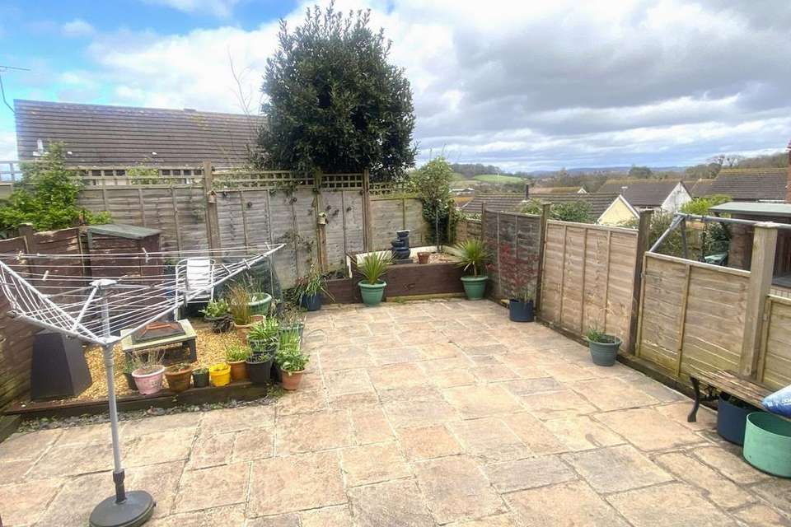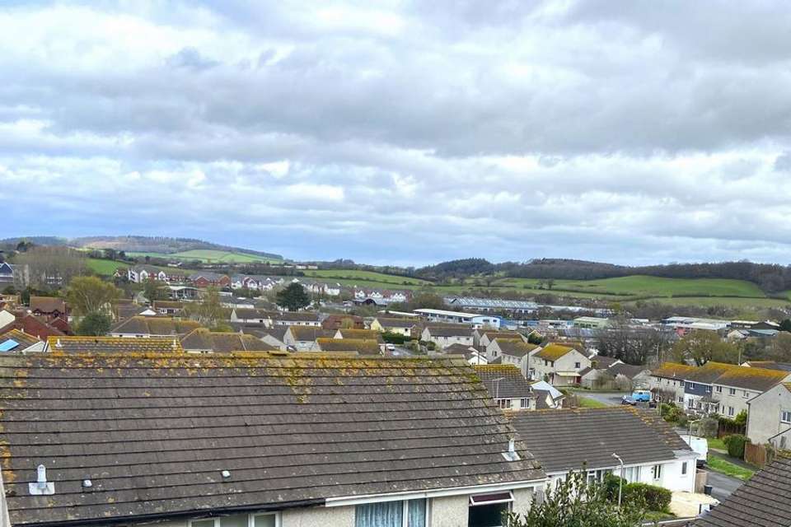4 bedroom semi-detached house for sale
Dawlish, EX7semi-detached house
bedrooms
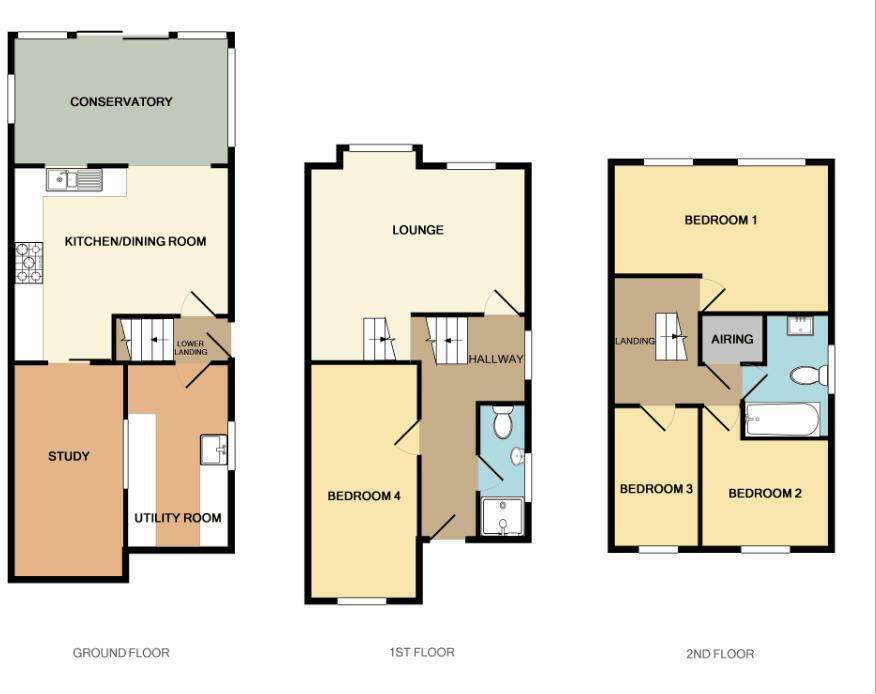
Property photos

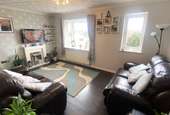
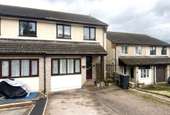

+9
Property description
Offering spacious and versatile accommodation over three floors. This semi detached house can suit a variety of needs and enjoys some far reaching views. It is conveniently situated close to schools, shops, the leisure centre and regular bus routes. Living Room, Kitchen/Diner, Conservatory, Utility Room, Study, 4 bedrooms, Bathroom, Shower Room, Garden, Parking.
Tenure: Freehold Council Tax Band: D EPC: C
Introduction: Situated in a cul-de-sac, in a popular residential area, this deceptively spacious semi-detached house is well located for access to primary and secondary schools, leisure centre, shops and regular bus routes.
It offers versatile accommodation arranged over three floors fitted with gas central heating and uPVC double glazing with a low maintenance garden and parking.
Accommodation: From the reception hall doors lead to a double bedroom and a modern shower room, as well as the spacious living room which runs the width of the property with two windows enjoying far reaching views towards the countryside. Stairs lead down to the kitchen/dining room which is a great sociable space forming the heart of the home especially as it leads in to the conservatory. The kitchen is fitted with a comprehensive range of base and wall units and includes a range cooker and space for appliances.
Also on the lower ground floor is a very useful utility room with plumbing for a wash washing machine and a door to the side. There is also an internal room which in the past has served a variety of purposes, including a study, cinema room and teenager's den.
On the first floor are three bedrooms with the spacious main bedroom, running the full width of the property with two windows to the rear aspect also offering the fine far reaching views. Also on this floor is the bathroom fitted with a contemporary style white suite with fully tiled walls and flooring.
Outside: To the front of the property is a hardstanding parking area for two vehicles and a pathway to the side leads to the low maintenance rear garden which is enclosed and laid to paving and enjoys the sun into the late afternoon and evening.
Location: The property is situated about a mile and a half from Dawlish town centre with its range of independent shops and cafes as well as railway station and beach. Secondary and primary schools are about a mile away with the leisure centre and its exercise grounds closer by and regular bus services run just a few yards from the house.
Measurements: Ground Floor;
Living Room: 4.76m x 3.18m (15'7" x 10'5")
Bedroom 4: 5.01m x 2.48m (16'5" x 8'2")
Lower Ground Floor
Kitchen/Dining Room: 4.69m x 3.15m (15'5" x 10'4")
Conservatory: 4.80m x 2.42m (15'9" x 7'11")
Utility Room: 3.70m x 2.12m (12'2" x 6'11")
Study: 4.62m x 2.42m (15'2" x 7'11")
First Floor
Bedroom 1: 4.75m x 3.25m narrowing to 2.35m (15'7" x 10'8" narrowing to 7'9")
Bedroom 2: 2.89m x 2.30m (9'6" x 7'7")
Bedroom 3: 3.02m x 1.83m (9'11" x 6'0")
Tenure: Freehold Council Tax Band: D EPC: C
Introduction: Situated in a cul-de-sac, in a popular residential area, this deceptively spacious semi-detached house is well located for access to primary and secondary schools, leisure centre, shops and regular bus routes.
It offers versatile accommodation arranged over three floors fitted with gas central heating and uPVC double glazing with a low maintenance garden and parking.
Accommodation: From the reception hall doors lead to a double bedroom and a modern shower room, as well as the spacious living room which runs the width of the property with two windows enjoying far reaching views towards the countryside. Stairs lead down to the kitchen/dining room which is a great sociable space forming the heart of the home especially as it leads in to the conservatory. The kitchen is fitted with a comprehensive range of base and wall units and includes a range cooker and space for appliances.
Also on the lower ground floor is a very useful utility room with plumbing for a wash washing machine and a door to the side. There is also an internal room which in the past has served a variety of purposes, including a study, cinema room and teenager's den.
On the first floor are three bedrooms with the spacious main bedroom, running the full width of the property with two windows to the rear aspect also offering the fine far reaching views. Also on this floor is the bathroom fitted with a contemporary style white suite with fully tiled walls and flooring.
Outside: To the front of the property is a hardstanding parking area for two vehicles and a pathway to the side leads to the low maintenance rear garden which is enclosed and laid to paving and enjoys the sun into the late afternoon and evening.
Location: The property is situated about a mile and a half from Dawlish town centre with its range of independent shops and cafes as well as railway station and beach. Secondary and primary schools are about a mile away with the leisure centre and its exercise grounds closer by and regular bus services run just a few yards from the house.
Measurements: Ground Floor;
Living Room: 4.76m x 3.18m (15'7" x 10'5")
Bedroom 4: 5.01m x 2.48m (16'5" x 8'2")
Lower Ground Floor
Kitchen/Dining Room: 4.69m x 3.15m (15'5" x 10'4")
Conservatory: 4.80m x 2.42m (15'9" x 7'11")
Utility Room: 3.70m x 2.12m (12'2" x 6'11")
Study: 4.62m x 2.42m (15'2" x 7'11")
First Floor
Bedroom 1: 4.75m x 3.25m narrowing to 2.35m (15'7" x 10'8" narrowing to 7'9")
Bedroom 2: 2.89m x 2.30m (9'6" x 7'7")
Bedroom 3: 3.02m x 1.83m (9'11" x 6'0")
Interested in this property?
Council tax
First listed
Over a month agoDawlish, EX7
Marketed by
Fraser & Wheeler - Dawlish 19 Queen Street Dawlish EX7 9HBPlacebuzz mortgage repayment calculator
Monthly repayment
The Est. Mortgage is for a 25 years repayment mortgage based on a 10% deposit and a 5.5% annual interest. It is only intended as a guide. Make sure you obtain accurate figures from your lender before committing to any mortgage. Your home may be repossessed if you do not keep up repayments on a mortgage.
Dawlish, EX7 - Streetview
DISCLAIMER: Property descriptions and related information displayed on this page are marketing materials provided by Fraser & Wheeler - Dawlish. Placebuzz does not warrant or accept any responsibility for the accuracy or completeness of the property descriptions or related information provided here and they do not constitute property particulars. Please contact Fraser & Wheeler - Dawlish for full details and further information.





