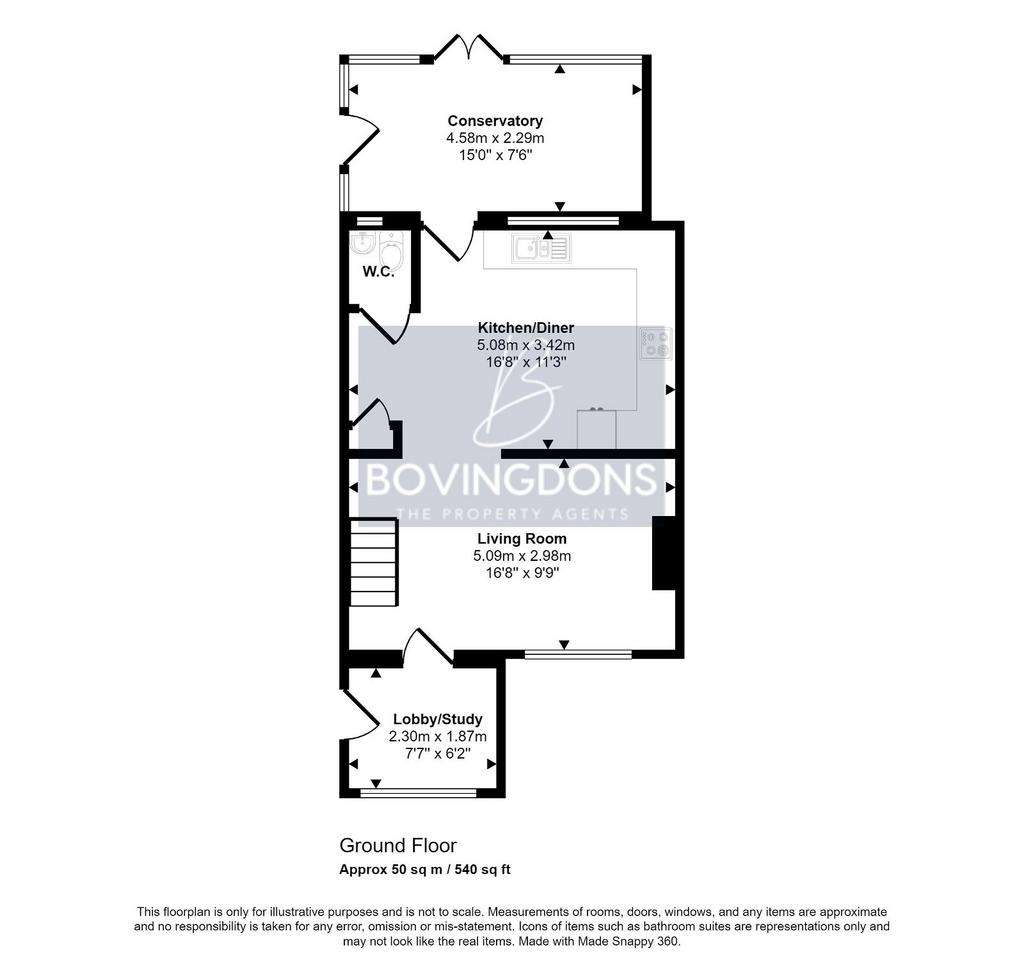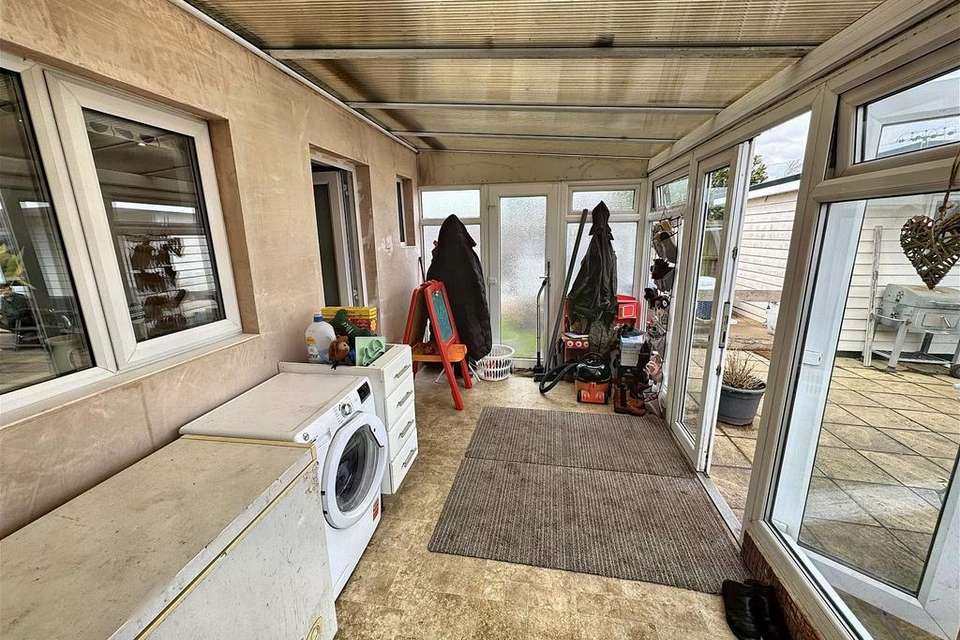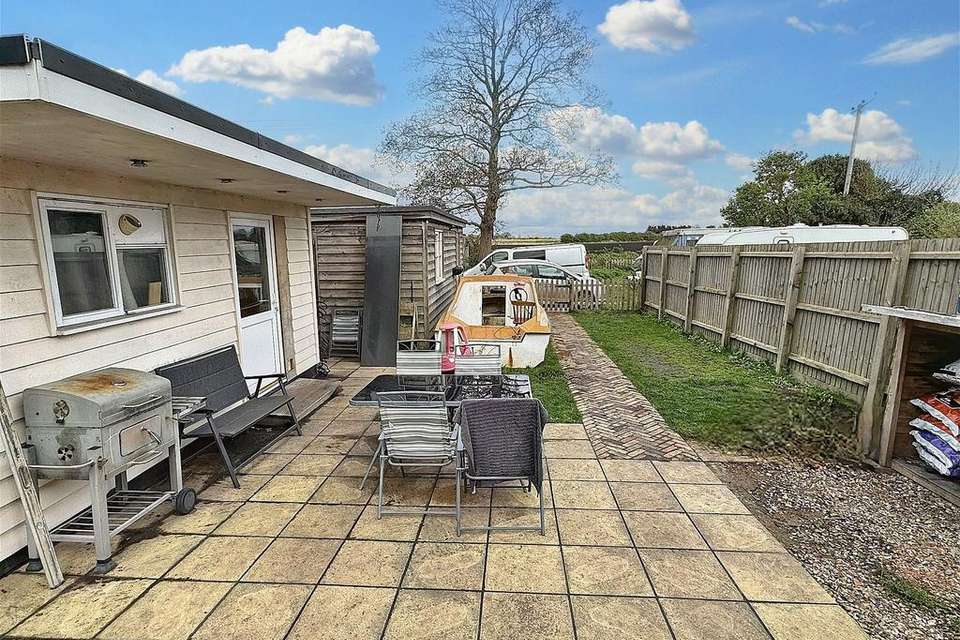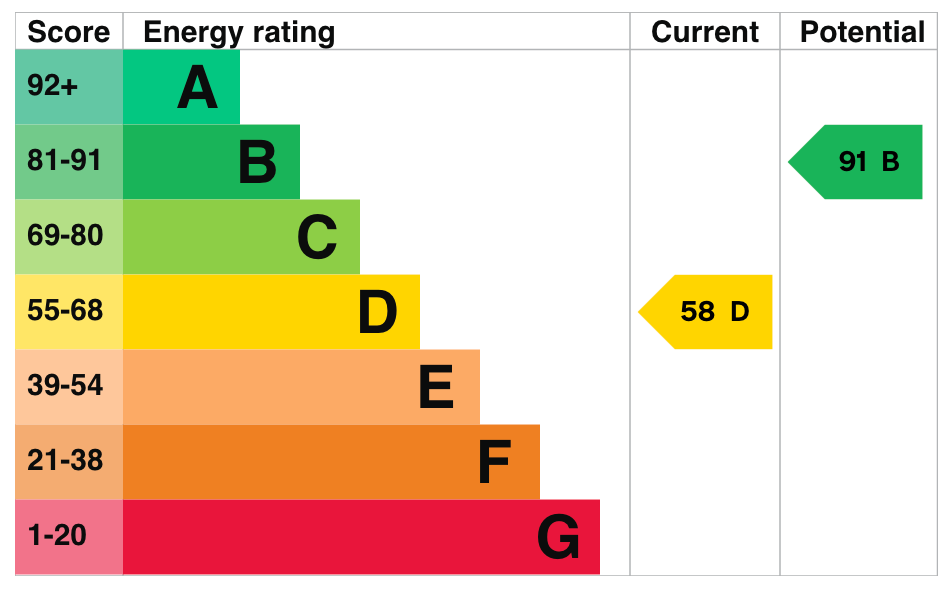3 bedroom semi-detached house for sale
Prickwillow, Elysemi-detached house
bedrooms

Property photos




+13
Property description
Conservatory - 4.52m x 2.34m (14'10" x 7'8")
Upvc construction with double glazed door to side garden and double glazed patio doors to the rear garden. Two wall light points. Plumbing for automatic washing machine. Current access to the house comes from the rear parking area via the rear garden.Kitchen/Diner - 5.08m x 3.45m (16'8" max x 11'4")
Range of units at base and wall level with work surfaces over and a one and a half bowl sink with mixer tap. Double glazed window to the rear aspect. Tiles splash areas. Space and plumbing for automatic washing machine. Belling 4 ring electric hob and built in double oven. Space for fridge freezer. Spotlights to ceiling. Cupboard housing gas fired boiler serving central heating and hot water. Door to WC. Opening to living room.WC
Tiled walls Double glazed window to the rear aspect. Spotlight to ceiling. Radiator. Low level WC. Wash basin.Living Room - 5.08m x 3m (16'8" max x 9'10")
Double glazed window to the front aspect. Solid fuel burner. Radiator. Ceiling light point. Stairs to first floor. Double glazed door to lobby/study.Study/Lobby - 2.49m x 1.88m (8'2" x 6'2")
Could be the front entrance lobby but currently used as a study room. Double glazed window to the front aspect and double glazed door to the side aspect. Spotlights.Landing
Radiator. Access to loft space ( which is boarded and insulated) Ceiling light point. Double glazed window to the side aspect.Bedroom 1 - 3.35m x 3.15m (11'0" x 10'4")
Double glazed window to the rear aspect. Radiator. Ceiling light point.Bedroom 2 - 2.97m x 2.29m (9'9" plus recesses x 7'6")
Double glazed window to the front aspect. Ceiling light point.Bedroom 3 - 2.44m x 1.75m (8'0" x 5'9")
Double glazed window to the rear aspect. Radiator. Ceiling light point.Bathroom - 2.34m x 1.65m (7'8" x 5'5")
Panelled bath with mixer tap. Low level WC. Corner shower cubicle with electric Triton shower. Double glazed window to the front aspect. Wash basin with cupboards under. Heated towel rail. Tiled floor. Tiled walls. Ceiling light point. Extractor fan.Outside
The rear garden is of a good size and overlooks countryside. Theer is an area of lawn and paved patio with timber fencing to the boundaries. A path way leads from the rea to the conservatory door. There are two outbuildings:1 - Measuring approximately 15'8" x 10'5" of timber construction with a window to the front, timber base with plasterboard internal walls and its own consumer unit, power and light.2 - Measuring approximately 19'2" x 15'10" of timber construction on a concrete base and again with its own consumer unit, power and light.
There is a small side garden with lawn and an area for LPG storage canister. The front garden is laid to lawn with raised bedding and decking and enclosed by conifer hedging.Notes
The property offers no onward chain.
Local Council is East Cambridgeshire District Council
Council Tax Band is A.
Upvc construction with double glazed door to side garden and double glazed patio doors to the rear garden. Two wall light points. Plumbing for automatic washing machine. Current access to the house comes from the rear parking area via the rear garden.Kitchen/Diner - 5.08m x 3.45m (16'8" max x 11'4")
Range of units at base and wall level with work surfaces over and a one and a half bowl sink with mixer tap. Double glazed window to the rear aspect. Tiles splash areas. Space and plumbing for automatic washing machine. Belling 4 ring electric hob and built in double oven. Space for fridge freezer. Spotlights to ceiling. Cupboard housing gas fired boiler serving central heating and hot water. Door to WC. Opening to living room.WC
Tiled walls Double glazed window to the rear aspect. Spotlight to ceiling. Radiator. Low level WC. Wash basin.Living Room - 5.08m x 3m (16'8" max x 9'10")
Double glazed window to the front aspect. Solid fuel burner. Radiator. Ceiling light point. Stairs to first floor. Double glazed door to lobby/study.Study/Lobby - 2.49m x 1.88m (8'2" x 6'2")
Could be the front entrance lobby but currently used as a study room. Double glazed window to the front aspect and double glazed door to the side aspect. Spotlights.Landing
Radiator. Access to loft space ( which is boarded and insulated) Ceiling light point. Double glazed window to the side aspect.Bedroom 1 - 3.35m x 3.15m (11'0" x 10'4")
Double glazed window to the rear aspect. Radiator. Ceiling light point.Bedroom 2 - 2.97m x 2.29m (9'9" plus recesses x 7'6")
Double glazed window to the front aspect. Ceiling light point.Bedroom 3 - 2.44m x 1.75m (8'0" x 5'9")
Double glazed window to the rear aspect. Radiator. Ceiling light point.Bathroom - 2.34m x 1.65m (7'8" x 5'5")
Panelled bath with mixer tap. Low level WC. Corner shower cubicle with electric Triton shower. Double glazed window to the front aspect. Wash basin with cupboards under. Heated towel rail. Tiled floor. Tiled walls. Ceiling light point. Extractor fan.Outside
The rear garden is of a good size and overlooks countryside. Theer is an area of lawn and paved patio with timber fencing to the boundaries. A path way leads from the rea to the conservatory door. There are two outbuildings:1 - Measuring approximately 15'8" x 10'5" of timber construction with a window to the front, timber base with plasterboard internal walls and its own consumer unit, power and light.2 - Measuring approximately 19'2" x 15'10" of timber construction on a concrete base and again with its own consumer unit, power and light.
There is a small side garden with lawn and an area for LPG storage canister. The front garden is laid to lawn with raised bedding and decking and enclosed by conifer hedging.Notes
The property offers no onward chain.
Local Council is East Cambridgeshire District Council
Council Tax Band is A.
Interested in this property?
Council tax
First listed
4 weeks agoEnergy Performance Certificate
Prickwillow, Ely
Marketed by
Bovingdons - Soham 41a High Street Soham, Ey CB7 5HAPlacebuzz mortgage repayment calculator
Monthly repayment
The Est. Mortgage is for a 25 years repayment mortgage based on a 10% deposit and a 5.5% annual interest. It is only intended as a guide. Make sure you obtain accurate figures from your lender before committing to any mortgage. Your home may be repossessed if you do not keep up repayments on a mortgage.
Prickwillow, Ely - Streetview
DISCLAIMER: Property descriptions and related information displayed on this page are marketing materials provided by Bovingdons - Soham. Placebuzz does not warrant or accept any responsibility for the accuracy or completeness of the property descriptions or related information provided here and they do not constitute property particulars. Please contact Bovingdons - Soham for full details and further information.


















