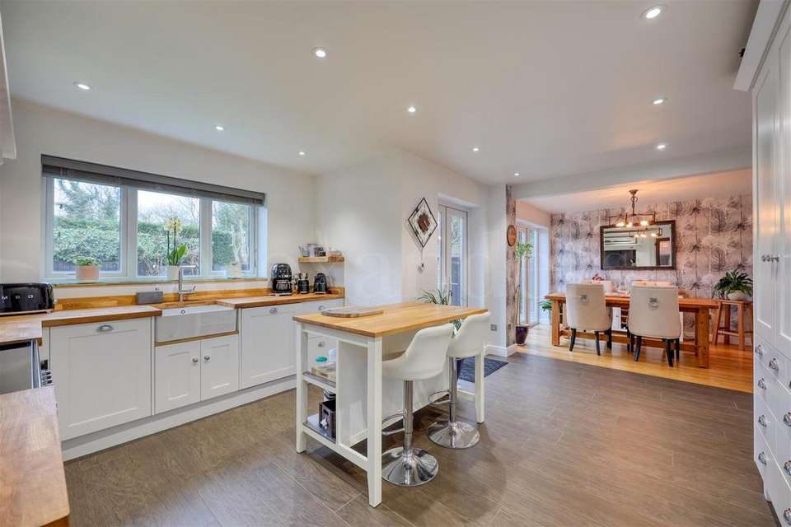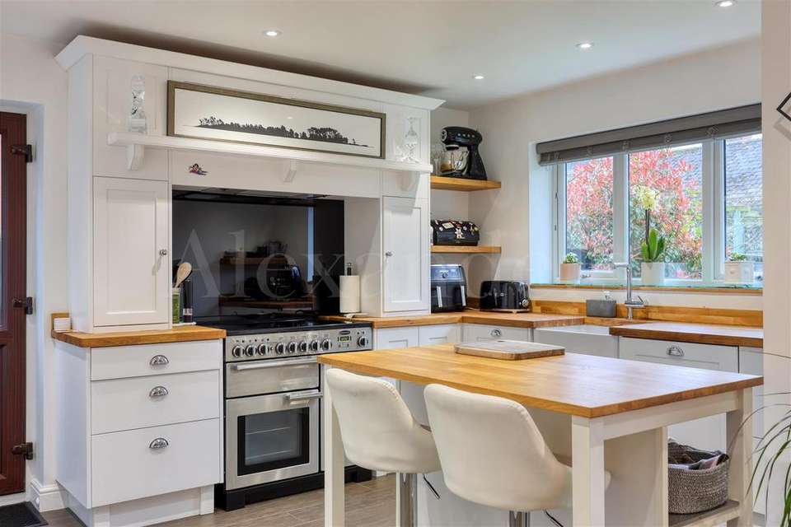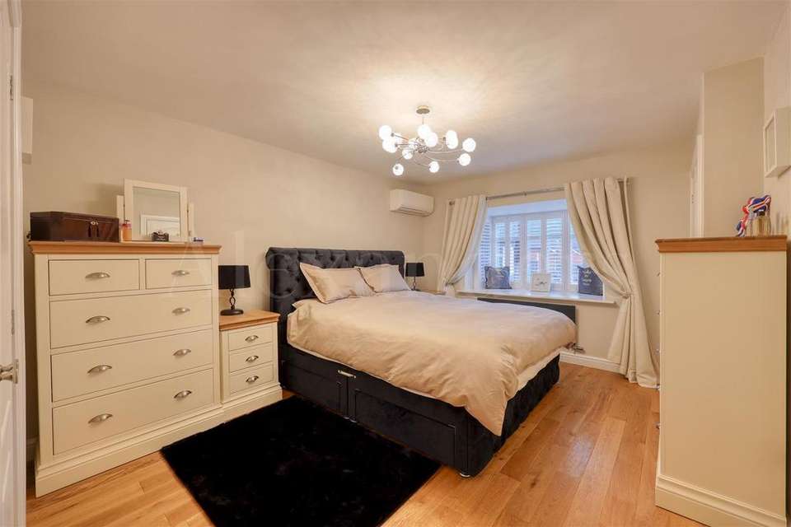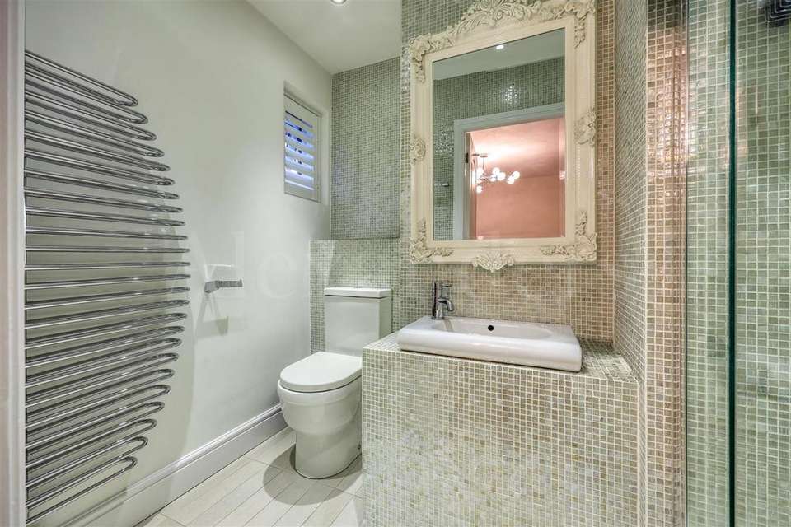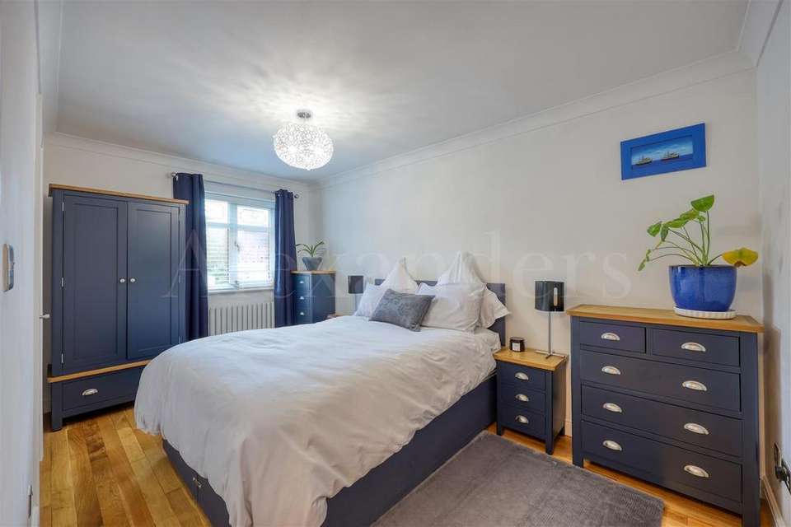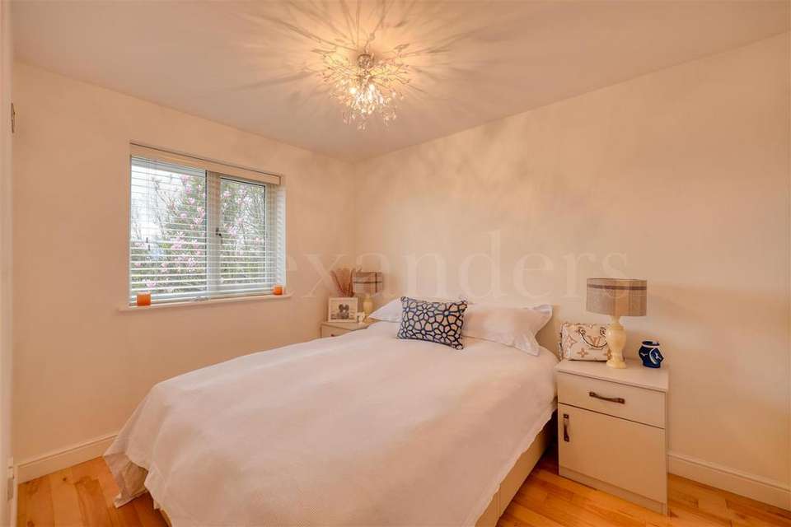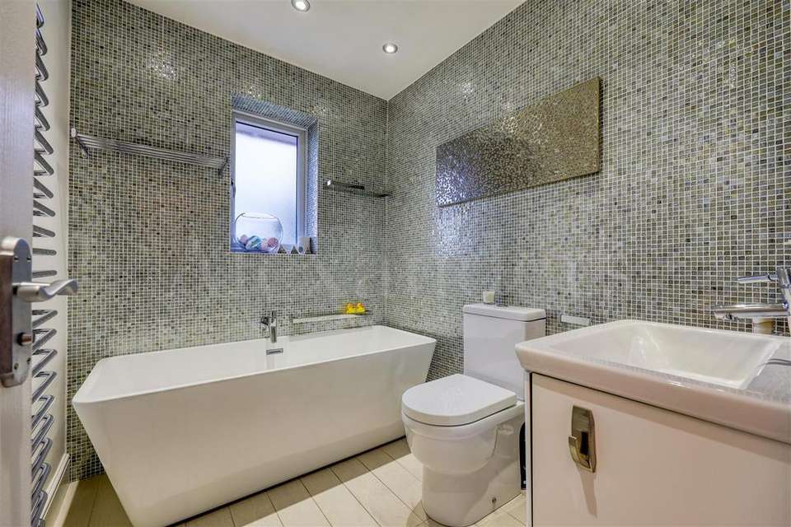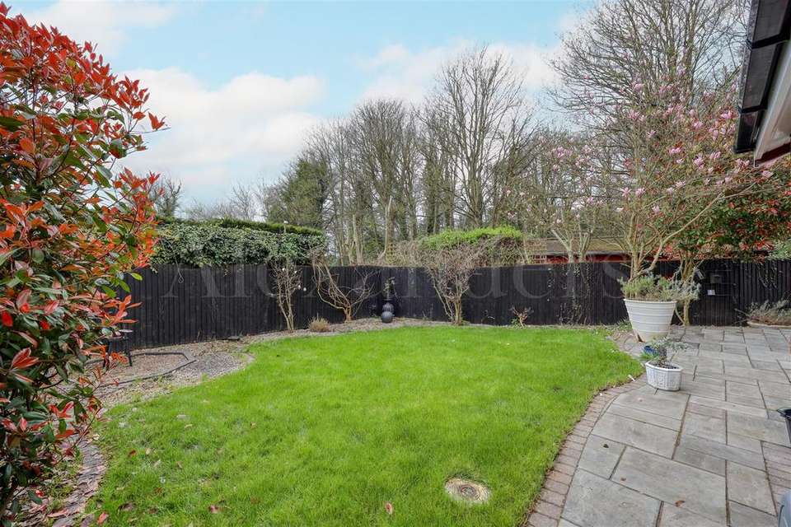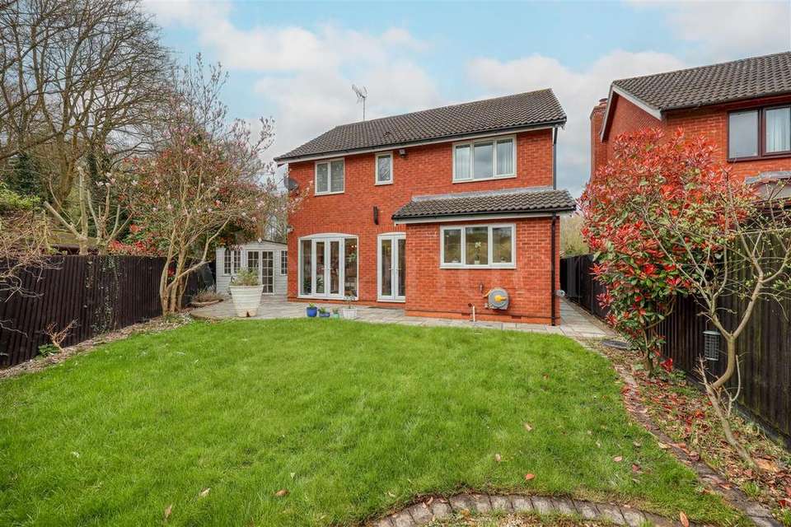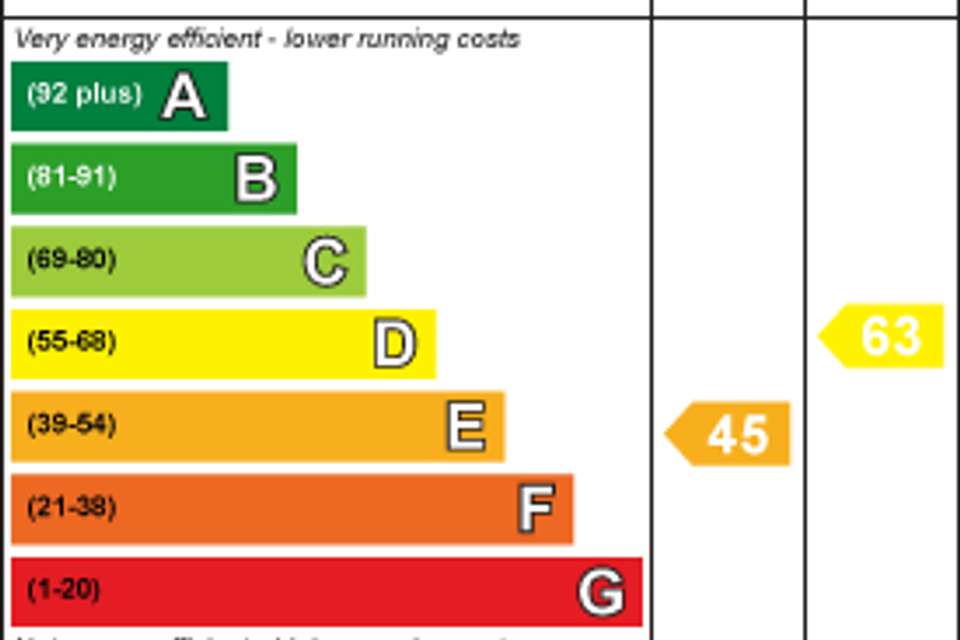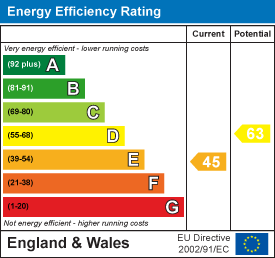4 bedroom detached house for sale
Coopers Close, Acresforddetached house
bedrooms
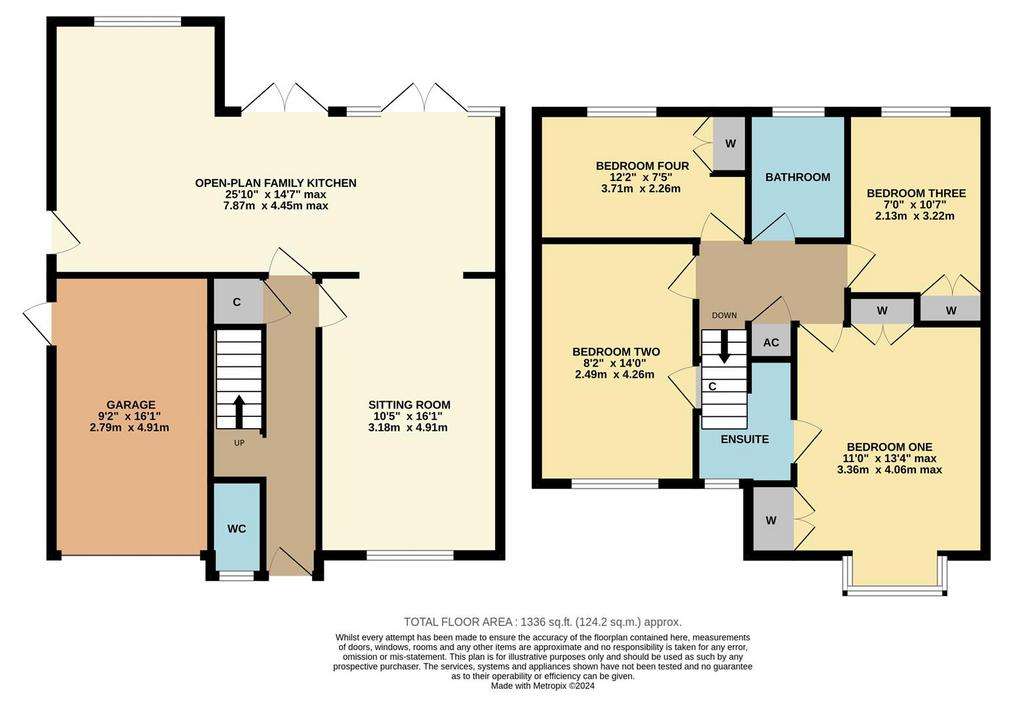
Property photos

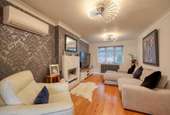
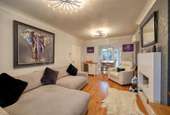
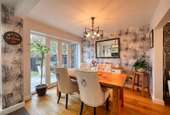
+11
Property description
A beautifully modern family home situated in a small cul-de-sac with landscaped private south-facing gardens, driveway and integral garage. The completely refurbished internal accommodation provides open-plan contemporary kitchen and living areas. Upstairs you will find four bedrooms and a beautiful bathroom. The principle bedroom affords a bay window and en-suite. There is plentiful built in wardrobe space.
General Description - Alexanders of Ashby-de-la-Zouch offer to the market a fantastic, detached home set in a small cul-de-sac positioned in the picturesque hamlet of Acresford. There are nearby countryside walks in the highly regarded National Forest. The property boasts private south-facing gardens, excellent commuter links to nearby Ashby-de-la-Zouch, Birmingham, Nottingham and Leicester, and there is access to London by rail in approx. 1 hour from nearby Nuneaton station.
The property has been lovingly maintained by the current owners and offers versatile living for modern family life.
The living accommodation is laid across two floors totalling circa 1336 square feet and comprising in brief; Entrance hall, formal sitting room, and a stunning fully fitted shaker style family kitchen with dining area and direct garden access. There is also a downstairs w.c.
Upstairs are four good sized bedrooms and a beautiful contemporary bathroom. There is plentiful built in wardrobe space, and the principal bedroom affords stunning en-suite facilities.
The property occupies a quiet and hidden position set back from the cul-de-sac with lawned front gardens and a double width drive. Of particular note are the lovely south-facing gardens to the rear which are fully landscaped and have total privacy.
There is also good space to the side of the house where a summer house is positioned. Accessed from the drive and a personnel door from the garden is an integral garage.
Viewings - Viewing strictly by appointment only via sole selling agent, Alexanders of Ashby-de-la-Zouch[use Contact Agent Button].
Accommodation Summary -
Entrance Hall -
Sitting Room - 4.90m x 3.18m (16'1 x 10'5) -
Open-Plan Family Kitchen - 7.87m x 4.45m max (25'10 x 14'7 max) -
W/C -
First Floor -
Bedroom One - 4.06m x 3.35m max (13'4 x 11' max) -
Ensuite - 2.49m x 1.75m (8'2 x 5'9 ) -
Bedroom Two - 4.27m x 2.49m (14' x 8'2 ) -
Bedroom Three - 3.23m x 2.13m (10'7 x 7' ) -
Bedroom Four - 3.40m x 2.26m (11'2 x 7'5 ) -
Bathroom -
Integral Garage - 28.04m x 4.90m (92 x 16'1) -
Tenure - Freehold.
Services - We are advised that mains gas, electricity, water, and drainage are connected.
Local Authority - North West Leicestershire District Council, Council Offices, Whitwick Road, Coalville, Leicestershire, LE67 3FJ ([use Contact Agent Button]). Council Tax Band E.
Measurements - Every care has been taken to reflect the true dimensions of this property but they should be treated as approximate and for general guidance only.
Money Laundering - Where an offer is successfully put forward, we are obliged by law to ask the prospective purchaser for confirmation of their identity. This will include production of their passport or driving licence and recent utility bill to prove residence. Prospective purchasers will also be required to have an AML search conducted at their cost. This evidence and search will be required prior to solicitors being instructed.
General Description - Alexanders of Ashby-de-la-Zouch offer to the market a fantastic, detached home set in a small cul-de-sac positioned in the picturesque hamlet of Acresford. There are nearby countryside walks in the highly regarded National Forest. The property boasts private south-facing gardens, excellent commuter links to nearby Ashby-de-la-Zouch, Birmingham, Nottingham and Leicester, and there is access to London by rail in approx. 1 hour from nearby Nuneaton station.
The property has been lovingly maintained by the current owners and offers versatile living for modern family life.
The living accommodation is laid across two floors totalling circa 1336 square feet and comprising in brief; Entrance hall, formal sitting room, and a stunning fully fitted shaker style family kitchen with dining area and direct garden access. There is also a downstairs w.c.
Upstairs are four good sized bedrooms and a beautiful contemporary bathroom. There is plentiful built in wardrobe space, and the principal bedroom affords stunning en-suite facilities.
The property occupies a quiet and hidden position set back from the cul-de-sac with lawned front gardens and a double width drive. Of particular note are the lovely south-facing gardens to the rear which are fully landscaped and have total privacy.
There is also good space to the side of the house where a summer house is positioned. Accessed from the drive and a personnel door from the garden is an integral garage.
Viewings - Viewing strictly by appointment only via sole selling agent, Alexanders of Ashby-de-la-Zouch[use Contact Agent Button].
Accommodation Summary -
Entrance Hall -
Sitting Room - 4.90m x 3.18m (16'1 x 10'5) -
Open-Plan Family Kitchen - 7.87m x 4.45m max (25'10 x 14'7 max) -
W/C -
First Floor -
Bedroom One - 4.06m x 3.35m max (13'4 x 11' max) -
Ensuite - 2.49m x 1.75m (8'2 x 5'9 ) -
Bedroom Two - 4.27m x 2.49m (14' x 8'2 ) -
Bedroom Three - 3.23m x 2.13m (10'7 x 7' ) -
Bedroom Four - 3.40m x 2.26m (11'2 x 7'5 ) -
Bathroom -
Integral Garage - 28.04m x 4.90m (92 x 16'1) -
Tenure - Freehold.
Services - We are advised that mains gas, electricity, water, and drainage are connected.
Local Authority - North West Leicestershire District Council, Council Offices, Whitwick Road, Coalville, Leicestershire, LE67 3FJ ([use Contact Agent Button]). Council Tax Band E.
Measurements - Every care has been taken to reflect the true dimensions of this property but they should be treated as approximate and for general guidance only.
Money Laundering - Where an offer is successfully put forward, we are obliged by law to ask the prospective purchaser for confirmation of their identity. This will include production of their passport or driving licence and recent utility bill to prove residence. Prospective purchasers will also be required to have an AML search conducted at their cost. This evidence and search will be required prior to solicitors being instructed.
Interested in this property?
Council tax
First listed
Over a month agoEnergy Performance Certificate
Coopers Close, Acresford
Marketed by
Alexanders - Ashby-de-la-Zouch 12 The Green Ashby-de-la-Zouch, Leicestershire LE65 1JUPlacebuzz mortgage repayment calculator
Monthly repayment
The Est. Mortgage is for a 25 years repayment mortgage based on a 10% deposit and a 5.5% annual interest. It is only intended as a guide. Make sure you obtain accurate figures from your lender before committing to any mortgage. Your home may be repossessed if you do not keep up repayments on a mortgage.
Coopers Close, Acresford - Streetview
DISCLAIMER: Property descriptions and related information displayed on this page are marketing materials provided by Alexanders - Ashby-de-la-Zouch. Placebuzz does not warrant or accept any responsibility for the accuracy or completeness of the property descriptions or related information provided here and they do not constitute property particulars. Please contact Alexanders - Ashby-de-la-Zouch for full details and further information.





