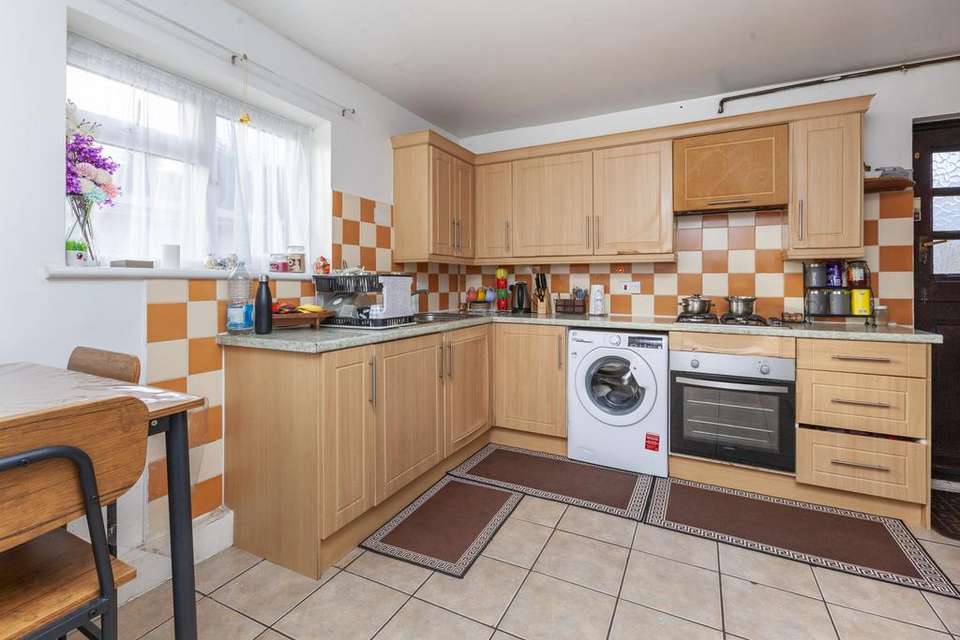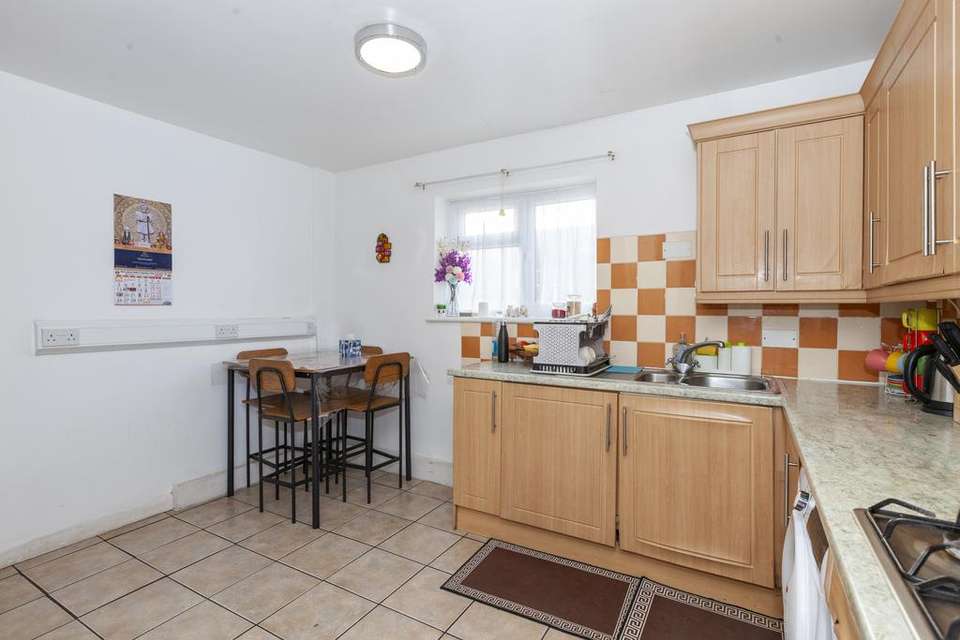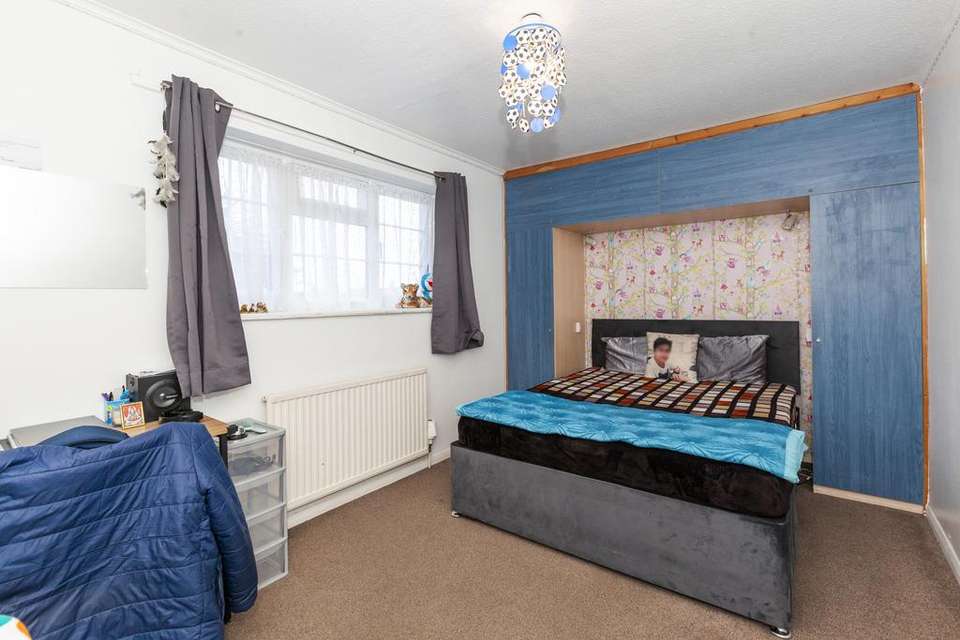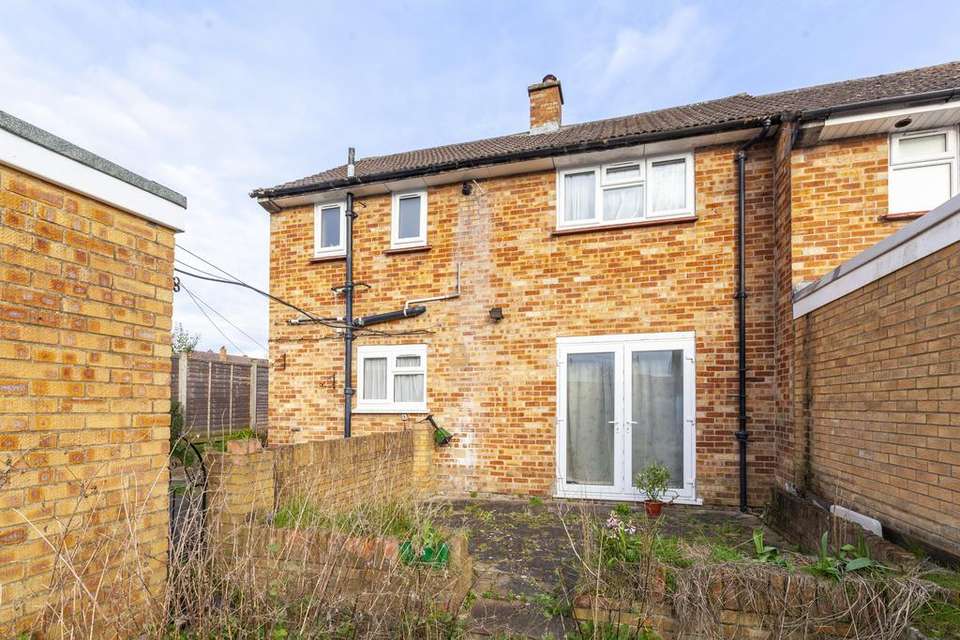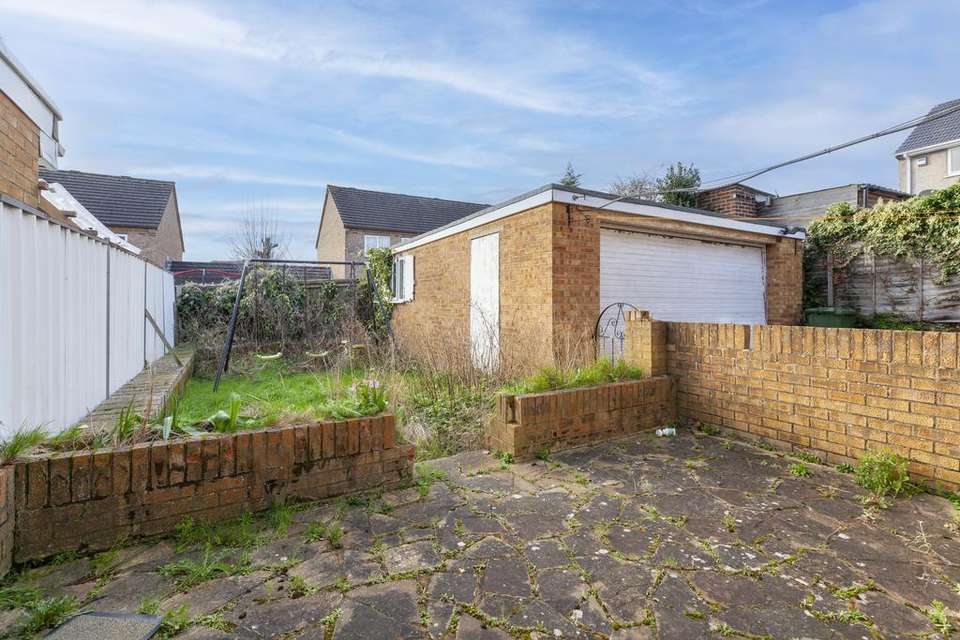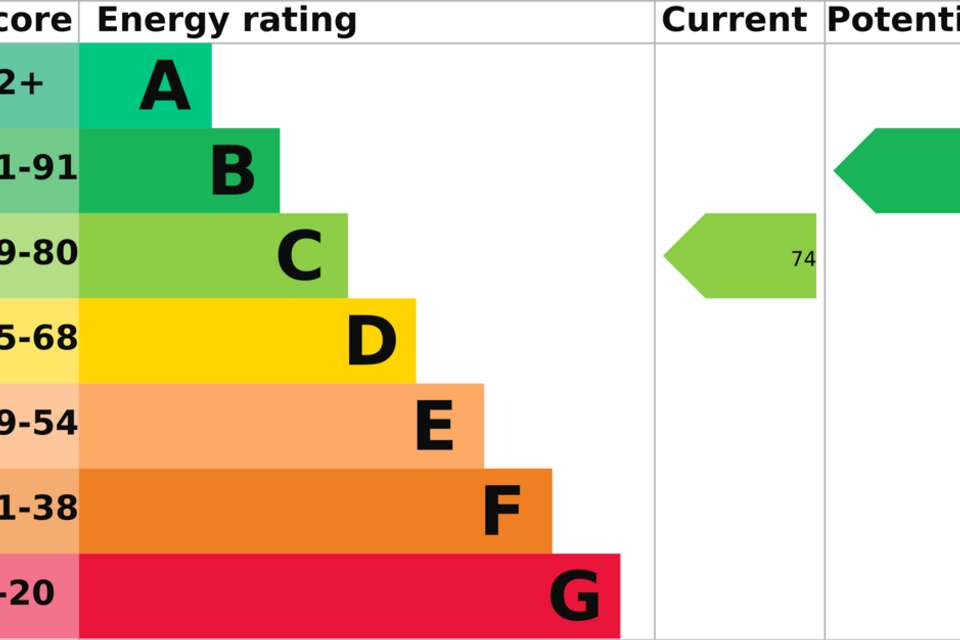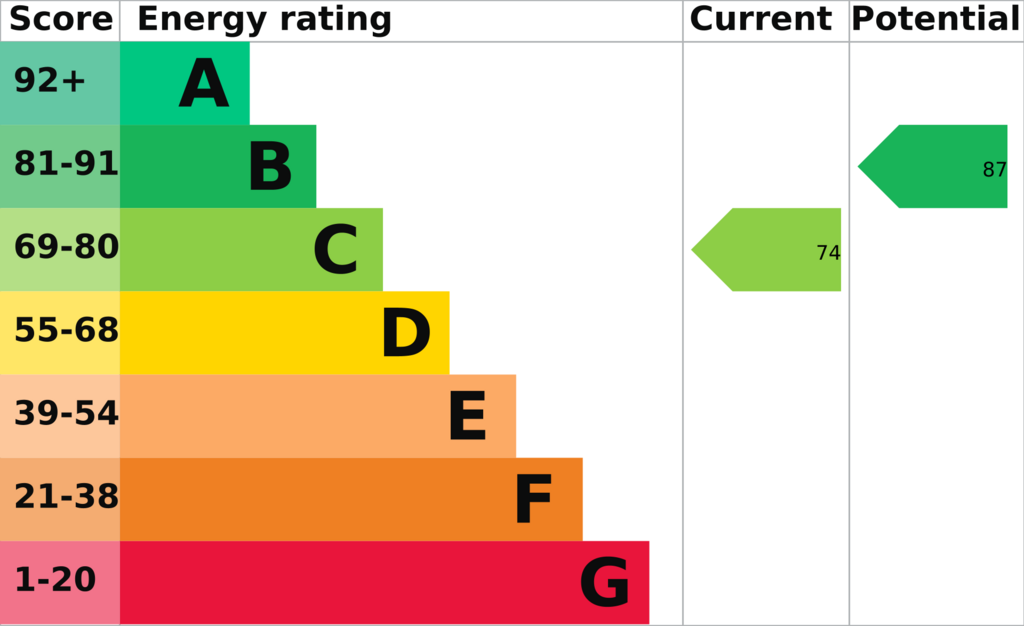3 bedroom terraced house for sale
Chatfield, Slough SL2terraced house
bedrooms
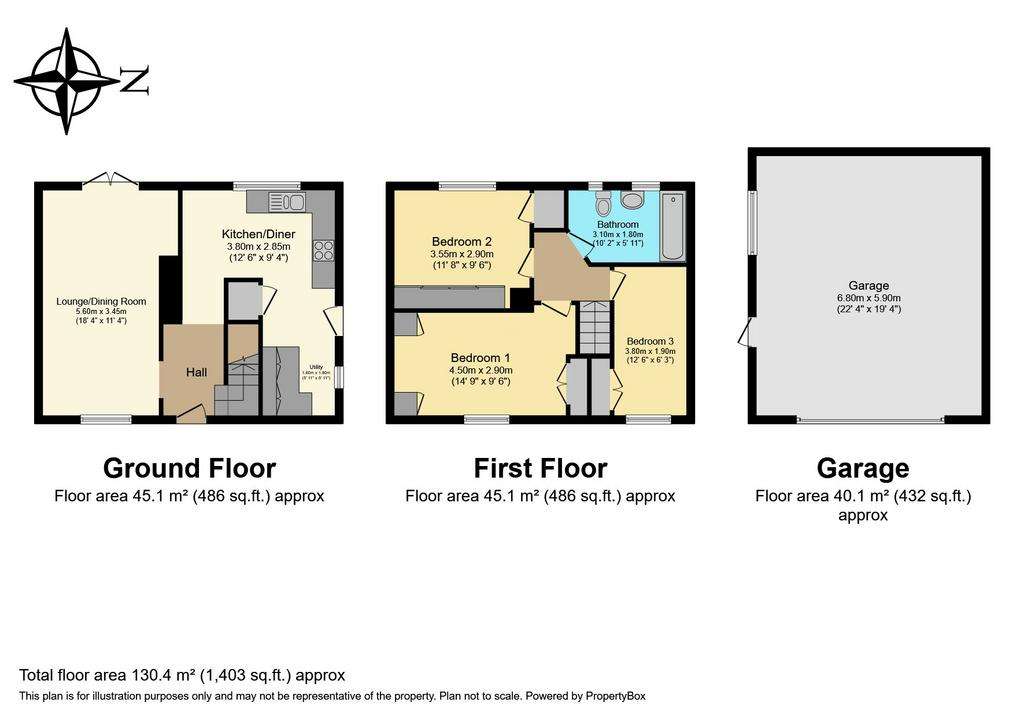
Property photos



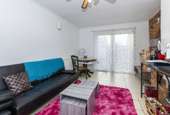
+13
Property description
Brownstones are pleased to bring to the market this charming 3-bedroom terraced family home in a popular residential area close to the vibrant Farnham Road.
This property has a lot to offer with an impressive 18ft lounge and a good-sized fitted kitchen with a dining area.
It benefits from an entrance hallway which leads to the lounge, kitchen and stairs to the first floor. On the first floor are three good size bedrooms and a family bathroom, there is also access the loft. The house further benefits from central heating and recently installed double glazing.
The rear garden is private and has a large garage accessed via the driveway. To the front there is an enclosed garden with trees. Off-Street parking is available on the driveway for 2 cars.
Scope to extend STPP
The property is located close to Farnham Road and Slough Trading Estate, with several well-regarded schools in proximity. Claycot’s Primary School, Beechwood School, and Arbour Vale School are all within convenient walking distance, making it an ideal choice for families.
Commuters will appreciate the ease of access to the Burnham and Slough stations, offering the swift Elizabeth Line service for a seamless 20-minute journey into the heart of London. Nearby amenities include local shops, ensuring convenience at every turn, and the presence of local play parks enhances the family-friendly ambiance of the area.
Slough Trading Estate is located a very short distance from the property, Slough has the highest concentration of UK HQs of global companies outside London and Slough Trading Estate has over 17,000 jobs in 400 businesses. Blackberry, McAfee, Burger King, DHL, Telefonica and Lego have head offices in the town.
A viewing is highly advised as this is a remarkable family home in a prime location for all local amenities.
Entrance Hall
Radiator, stairs to first floor, door to lounge and entrance to kitchen area
Lounge 18' 4" x 11' 4" ( 5.60m x 3.45m )
Front aspect, radiator, double doors to the garden
Kitchen / Diner 12’ 6” x 9’ 4” ( 3.80m x 2.85m )
Rear aspect, wall and base units, single bowl sink drainer unit, four ring gas hob with oven under and cooker hood, storage cupboard.
First Floor Landing
Access to loft, airing cupboard.
Bedroom One 14' 9" x 9' 6" ( 4.50m x 2.90m )
Front aspect, radiator.
Bedroom Two 11' 8" max x 9' 6" max ( 3.55m x 2.90m )
Rear aspect, radiator, built-in cupboard housing boiler
Bedroom Three 12' 6" x 6' 3" ( 3.80m x 1.90m )
Front aspect,
Bathroom
Rear aspect, part tiled, wash hand basin, bath with mixer tap and shower attachment, low level WC.
Outside
To The Front
Paved driveway and bricked garden area
Rear Garden
Laid to lawn with paved patio area, gate to front and a large garage
This property has a lot to offer with an impressive 18ft lounge and a good-sized fitted kitchen with a dining area.
It benefits from an entrance hallway which leads to the lounge, kitchen and stairs to the first floor. On the first floor are three good size bedrooms and a family bathroom, there is also access the loft. The house further benefits from central heating and recently installed double glazing.
The rear garden is private and has a large garage accessed via the driveway. To the front there is an enclosed garden with trees. Off-Street parking is available on the driveway for 2 cars.
Scope to extend STPP
The property is located close to Farnham Road and Slough Trading Estate, with several well-regarded schools in proximity. Claycot’s Primary School, Beechwood School, and Arbour Vale School are all within convenient walking distance, making it an ideal choice for families.
Commuters will appreciate the ease of access to the Burnham and Slough stations, offering the swift Elizabeth Line service for a seamless 20-minute journey into the heart of London. Nearby amenities include local shops, ensuring convenience at every turn, and the presence of local play parks enhances the family-friendly ambiance of the area.
Slough Trading Estate is located a very short distance from the property, Slough has the highest concentration of UK HQs of global companies outside London and Slough Trading Estate has over 17,000 jobs in 400 businesses. Blackberry, McAfee, Burger King, DHL, Telefonica and Lego have head offices in the town.
A viewing is highly advised as this is a remarkable family home in a prime location for all local amenities.
Entrance Hall
Radiator, stairs to first floor, door to lounge and entrance to kitchen area
Lounge 18' 4" x 11' 4" ( 5.60m x 3.45m )
Front aspect, radiator, double doors to the garden
Kitchen / Diner 12’ 6” x 9’ 4” ( 3.80m x 2.85m )
Rear aspect, wall and base units, single bowl sink drainer unit, four ring gas hob with oven under and cooker hood, storage cupboard.
First Floor Landing
Access to loft, airing cupboard.
Bedroom One 14' 9" x 9' 6" ( 4.50m x 2.90m )
Front aspect, radiator.
Bedroom Two 11' 8" max x 9' 6" max ( 3.55m x 2.90m )
Rear aspect, radiator, built-in cupboard housing boiler
Bedroom Three 12' 6" x 6' 3" ( 3.80m x 1.90m )
Front aspect,
Bathroom
Rear aspect, part tiled, wash hand basin, bath with mixer tap and shower attachment, low level WC.
Outside
To The Front
Paved driveway and bricked garden area
Rear Garden
Laid to lawn with paved patio area, gate to front and a large garage
Interested in this property?
Council tax
First listed
3 weeks agoEnergy Performance Certificate
Chatfield, Slough SL2
Marketed by
Brownstones Property Services - Slough The Porter Building 1 Brunel Way, Slough SL1 1FQPlacebuzz mortgage repayment calculator
Monthly repayment
The Est. Mortgage is for a 25 years repayment mortgage based on a 10% deposit and a 5.5% annual interest. It is only intended as a guide. Make sure you obtain accurate figures from your lender before committing to any mortgage. Your home may be repossessed if you do not keep up repayments on a mortgage.
Chatfield, Slough SL2 - Streetview
DISCLAIMER: Property descriptions and related information displayed on this page are marketing materials provided by Brownstones Property Services - Slough. Placebuzz does not warrant or accept any responsibility for the accuracy or completeness of the property descriptions or related information provided here and they do not constitute property particulars. Please contact Brownstones Property Services - Slough for full details and further information.





