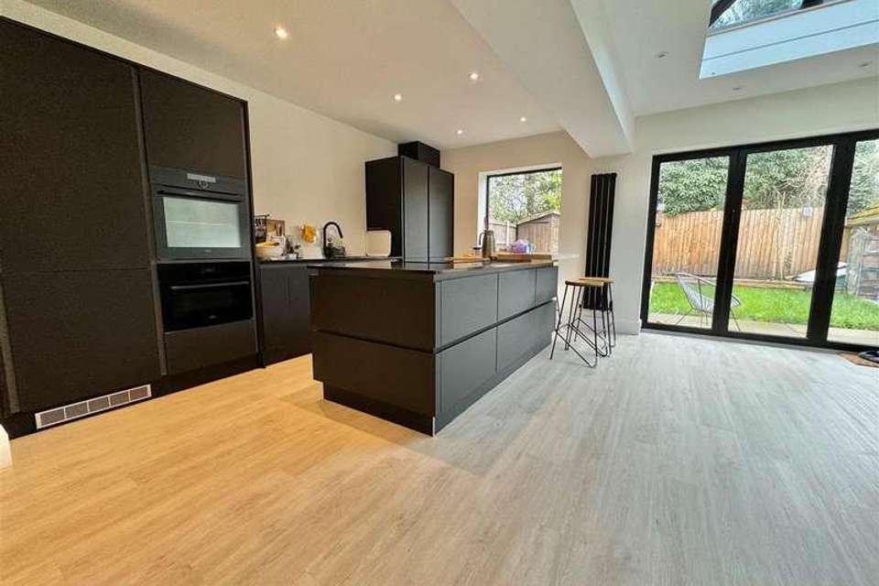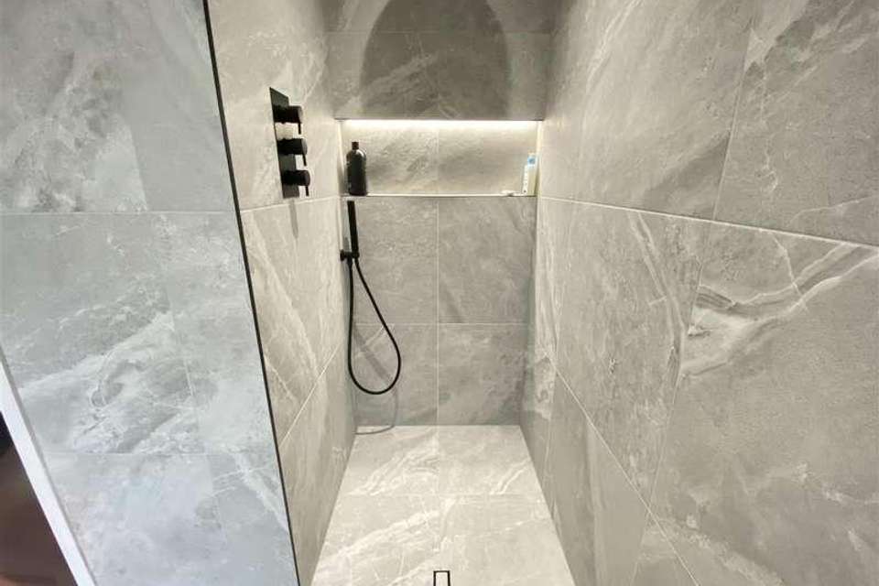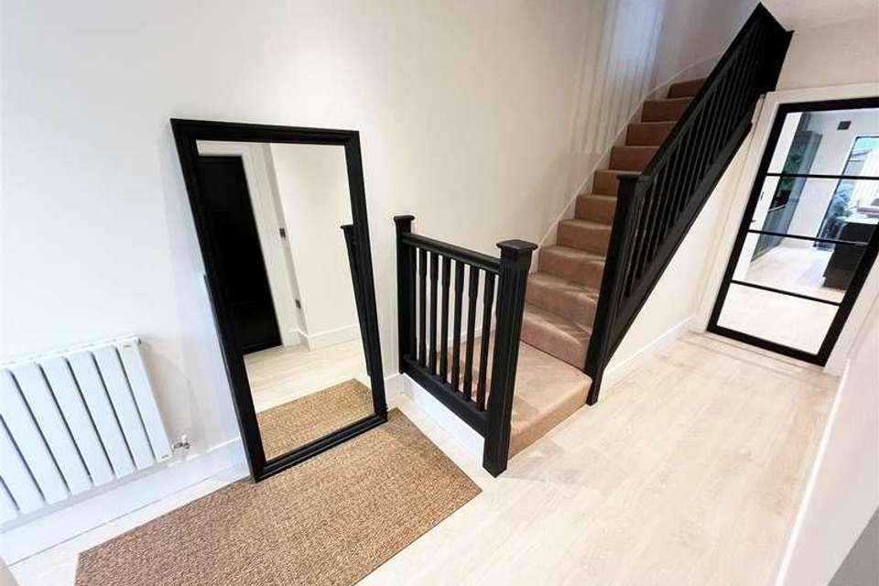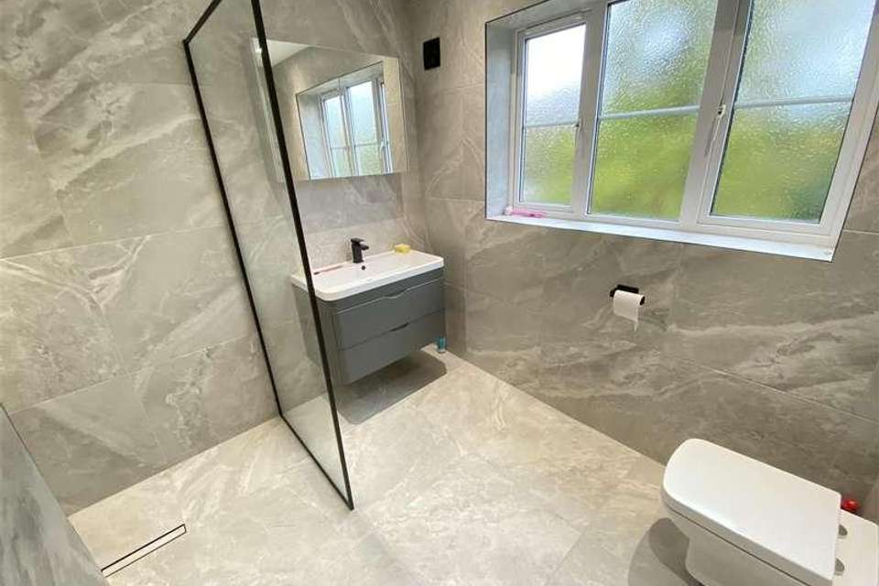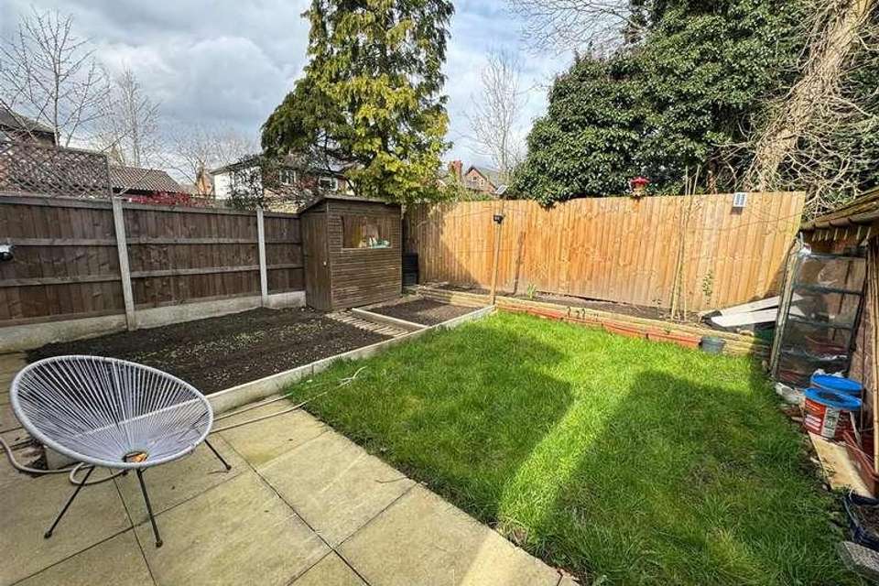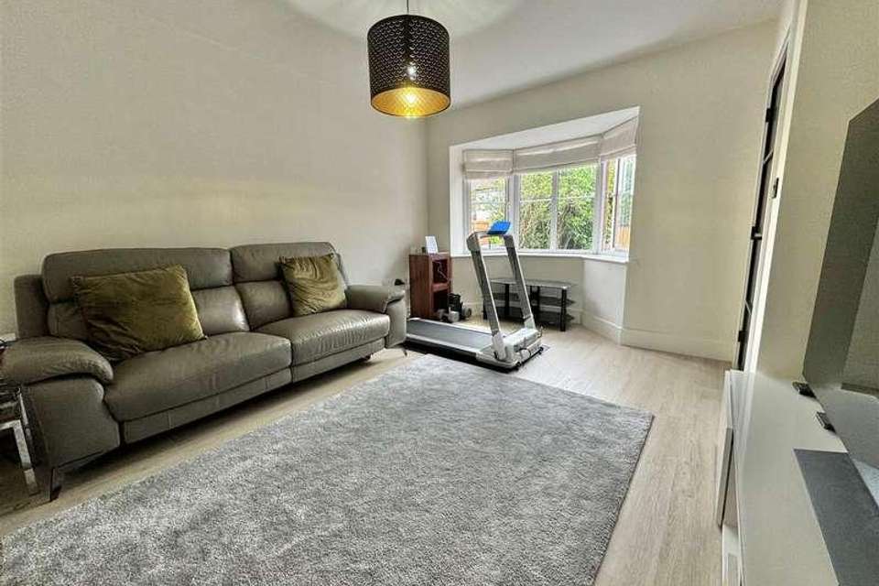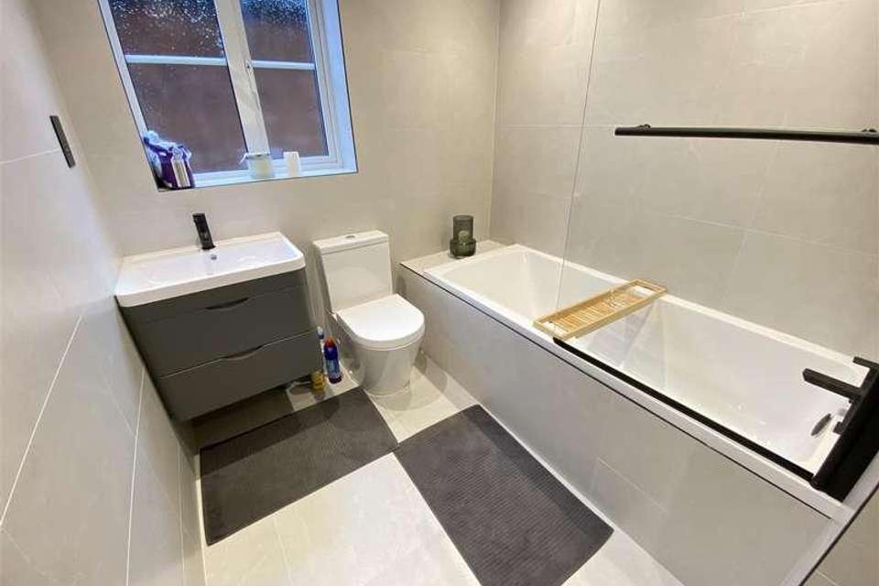3 bedroom semi-detached house for sale
Wilmslow, SK9semi-detached house
bedrooms
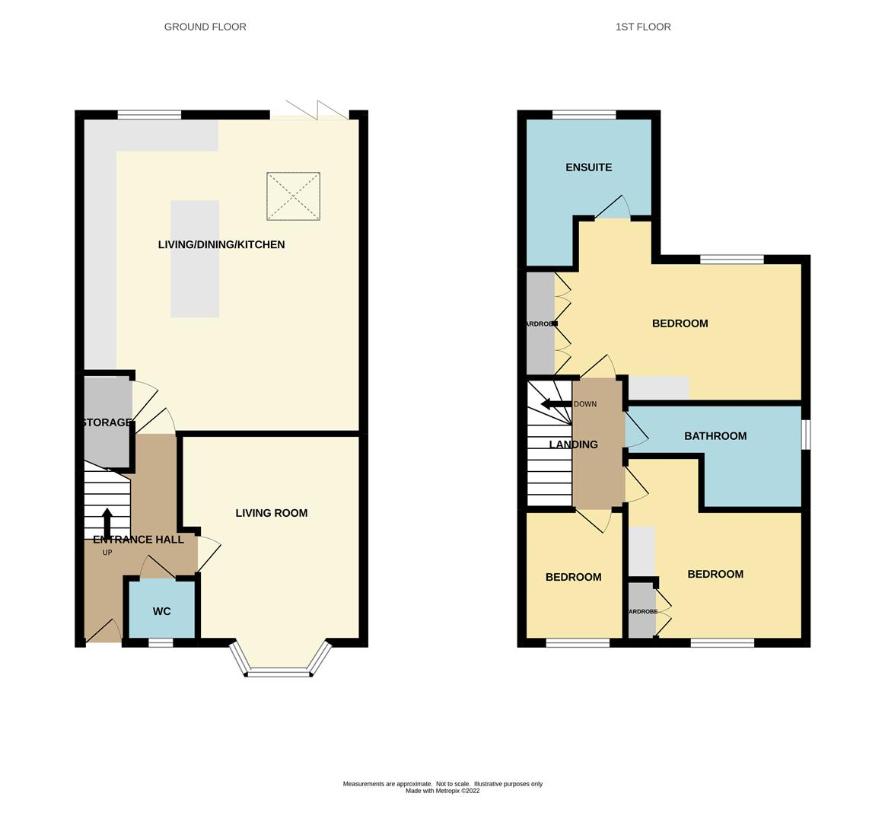
Property photos


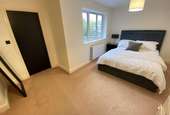
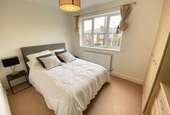
+8
Property description
Located in South Wilmslow, this modern, extended semi detached property with three bedrooms and ensuite shower room offers excellent and very stylish accommodation throughout. The property is a short drive away from Wilmslow centre which offers a wide range of amenities, which include a number of local shopping facilities, bars, restaurants, local Leisure centre and Wilmslow train station offering a direct service to London Euston and Manchester City centre. The location caters for many different needs. Within a 10 minute drive away there are many additional amenities such as fitness centres, golf courses, Marks and Spencer and John Lewis. The property is well placed for easy access to the M56 for commuters to Manchester and the north west commercial centres and Manchester Airport is less that 20 minutes away. There are a number of good local state schools and a wide choice of private schools within the area with parks and beautiful countryside surrounding the whole area. The property in brief comprises a welcoming hallway, downstairs W.C, living room, large open plan kitchen diner and living space to the rear with a stunning kitchen with central Island Unit. To the first floor there are three bedrooms with the principle bedroom having an ensuite shower room. Both bathrooms have been modernised offering real luxury and style. To the rear of the property the garden is enclosed and laid mainly to lawn with a timber shed. To the front of the property there is a blocked paved driveway providing off-road parking for a number of vehicles.DirectionsFrom our Wilmslow office proceed in a southerly direction along Alderley Road to Kings Arms roundabout. Take the Bedells Lane exit, and turn left before the Carters Arms into Chapel Lane. Continue into Moor Lane and the turn left into Granville Road where the property will be seen on the left hand side.Entrance HallwayA UPVC double glazed door leading to the entrance hallway. Access to living room, downstairs W.C, kitchen diner via black contemporary fitted internal doors. Staircase with black spindled balustrade leading to the first floor. Contemporary wall mounted radiator. Amtico white oak flooring throughout. Smoke alarm.Living Room4.70m x 3.45m (15'5 x 11'4)UPVC double glazed bay window to the front aspect. Wall mounted contemporary radiator. TV point.Living/Kitchen/Diner5.92m x 5.51m (19'5 x 18'1)This large open plan and sociable room creates the hub of the property having been recently extended to create this fantastic entertaining space. The room has three distinct areas: kitchen, dining area and living space. The stunning and stylish kitchen is fitted with a modern range of black wall and base units with granite work surfaces. A matching central island with breakfast bar area with butcher block and granite work surface creates the division between the kitchen and dining area. Incorporated within the work surface is a black one and a half sink unit with black swan neck mixer tap. The kitchen is fitted with a number of integrated AEG appliances which include an induction hob, fridge, freezer, oven and microwave and a dishwasher. There is a floor to ceiling double glazed picture window offering views to the rear garden and a further matching set of black bifold doors providing access to the rear garden. Wall mounted contemporary black radiator. Amtico white oak flooring throughout. Large ceiling glazed lantern to the extension provides masses of extra light to this wonderful space. Within the living area there is bespoke wall entertainment display area with TV point and shelving with display lighting. Access to the understairs cupboard with plumbing for a washer dryer.Downstairs WCFitted with a contemporary two-piece suite comprising low-level W.C, wall mounted wash hand basin with mixer tap. Wall mounted heated contemporary towel rail. Part tiled to the walls and fully tiled to the floor. Built-in storage cupboard with electric meter. UPVC double glazed window to the front aspect.LandingAccess to three bedrooms and family bathroom via contemporary internal doors. Loft access.Bedroom One4.93m to robe front x 3.48m max (16'2 to robe fronA generously proportioned double bedroom UPVC double glazed window to the rear aspect with views to the rear garden. Wall mounted double panelled radiator. Fitted wardrobes providing storage and hanging space. Access to the ensuite shower room.En-suiteThis large and very stylish ensuite comprises a low-level W.C, large wash hand basin within a vanity storage unit with mixer tap. Large walk-in shower area with glazed shower screen with black sanitary ware and mains shower over. Wall mounted mirror fronted storage cabinet. The bathroom is fully tiled to the walls and tiled to the floor. UPVC double glazed window to the rear aspect.Bedroom Two3.51m max x 3.48m (11'6 max x 11'5 )A double bedroom with UPVC double glazed window to the front aspect. Wall mounted radiator. Fitted wardrobes providing storage and hanging space with a matching vanity area with drawers.Bedroom Three2.51m x 1.96m (8'3 x 6'5)UPVC double glazed window to the front aspect. Wall mounted radiator.BathroomA modern and stylish recently installed bathroom comprising a three-piece white suite. Low-level W.C with pushbutton flush, wash hand basin within a vanity unit with mixer tap and white panelled bath with mains shower over and shower screen. Fully tiled to both walls and floor. Wall mounted heated towel rail. Extractor fan. UPVC double glazed window to front aspect.OutsideTo the rear of the property the garden is enclosed and laid mainly to lawn with a timber shed. To the front of the property there is a blocked paved driveway providing off-road parking for a number vehicles.
Interested in this property?
Council tax
First listed
2 weeks agoWilmslow, SK9
Marketed by
Jordan Fishwick 36-38 Alderley Road,Wilmslow,Cheshire,SK9 1JXCall agent on 01625 532 000
Placebuzz mortgage repayment calculator
Monthly repayment
The Est. Mortgage is for a 25 years repayment mortgage based on a 10% deposit and a 5.5% annual interest. It is only intended as a guide. Make sure you obtain accurate figures from your lender before committing to any mortgage. Your home may be repossessed if you do not keep up repayments on a mortgage.
Wilmslow, SK9 - Streetview
DISCLAIMER: Property descriptions and related information displayed on this page are marketing materials provided by Jordan Fishwick. Placebuzz does not warrant or accept any responsibility for the accuracy or completeness of the property descriptions or related information provided here and they do not constitute property particulars. Please contact Jordan Fishwick for full details and further information.


