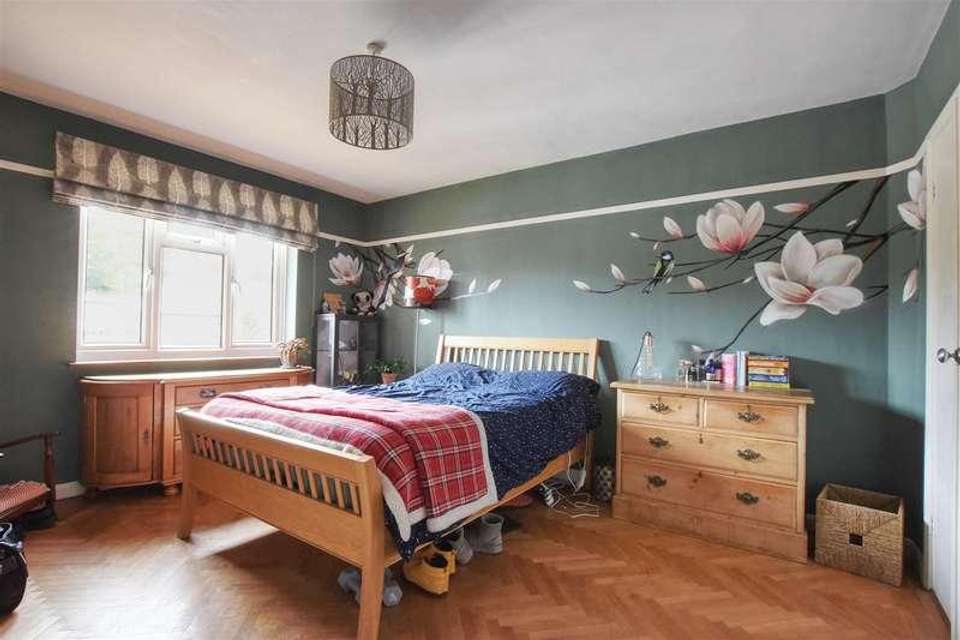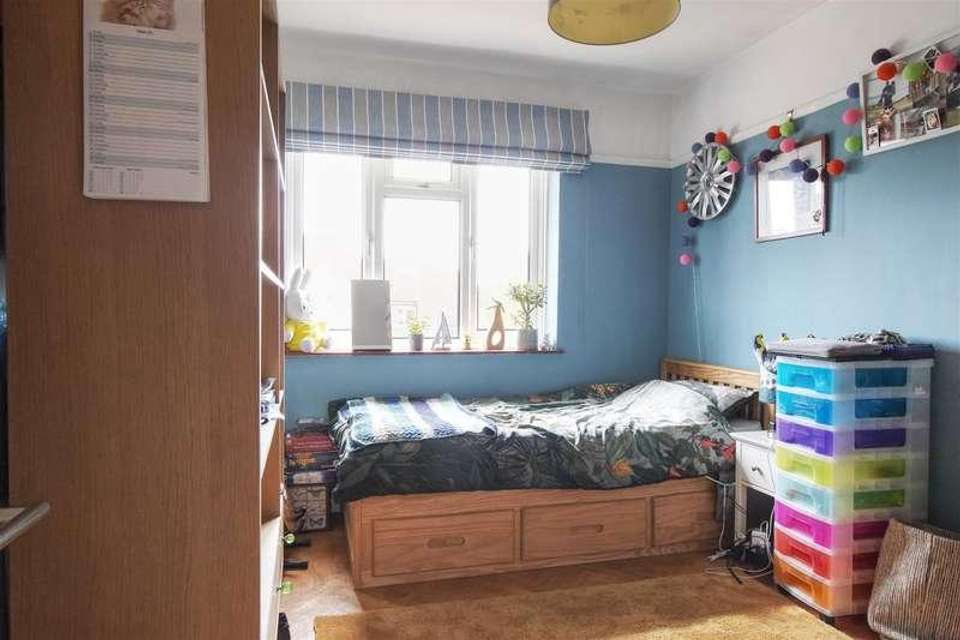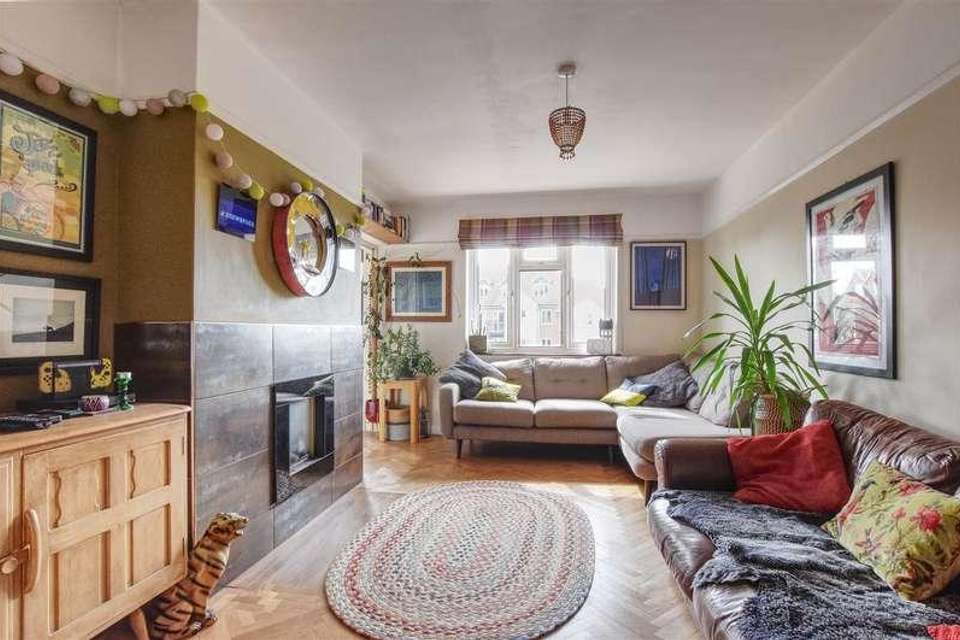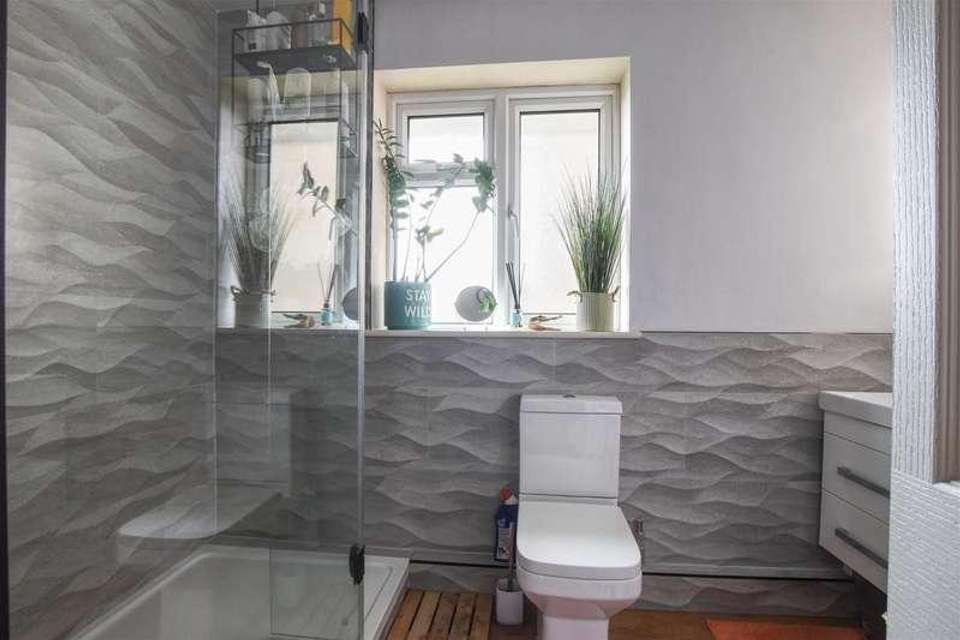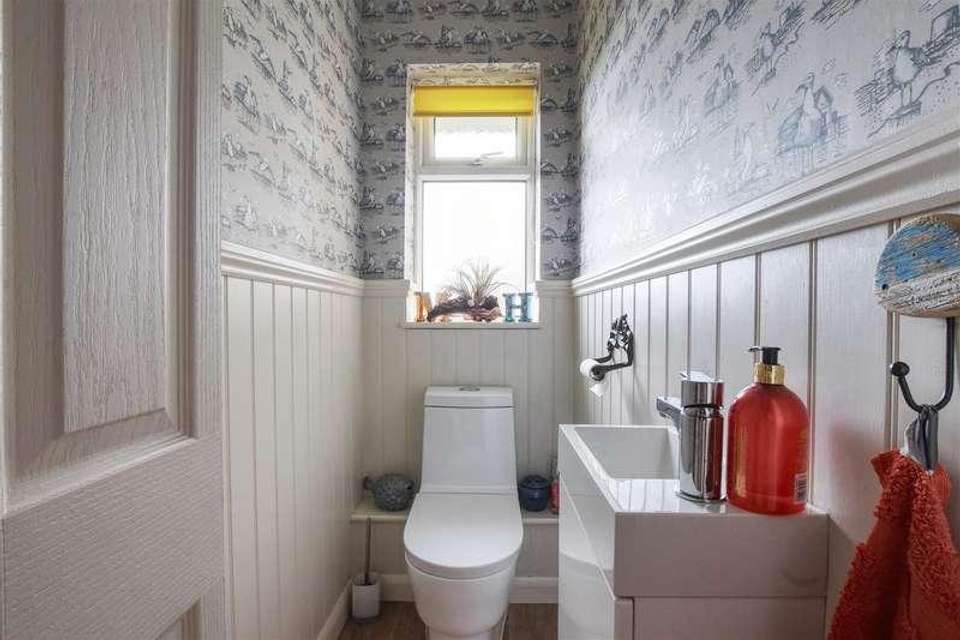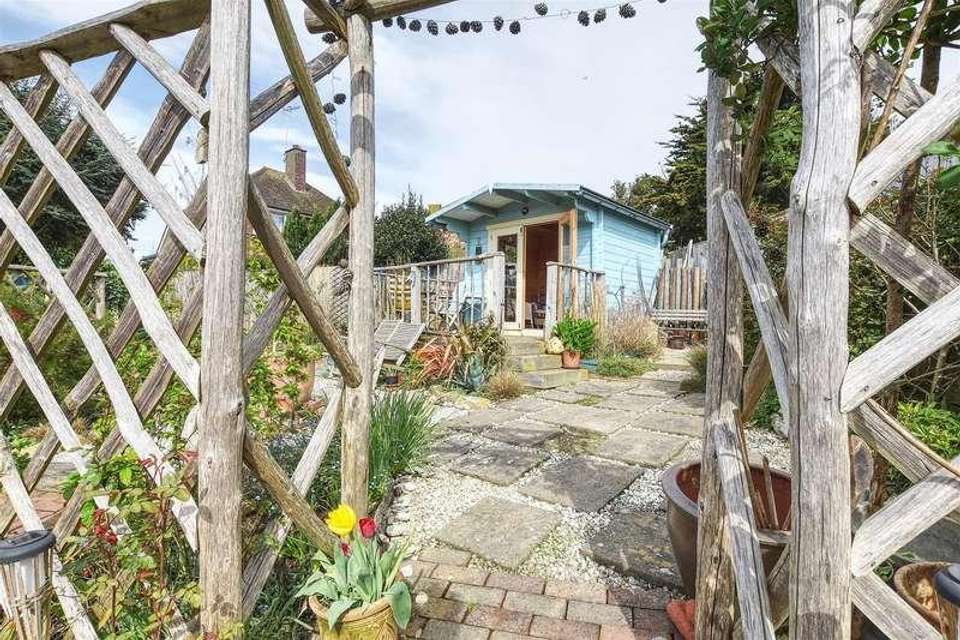2 bedroom flat for sale
Bexhill-on-sea, TN40flat
bedrooms
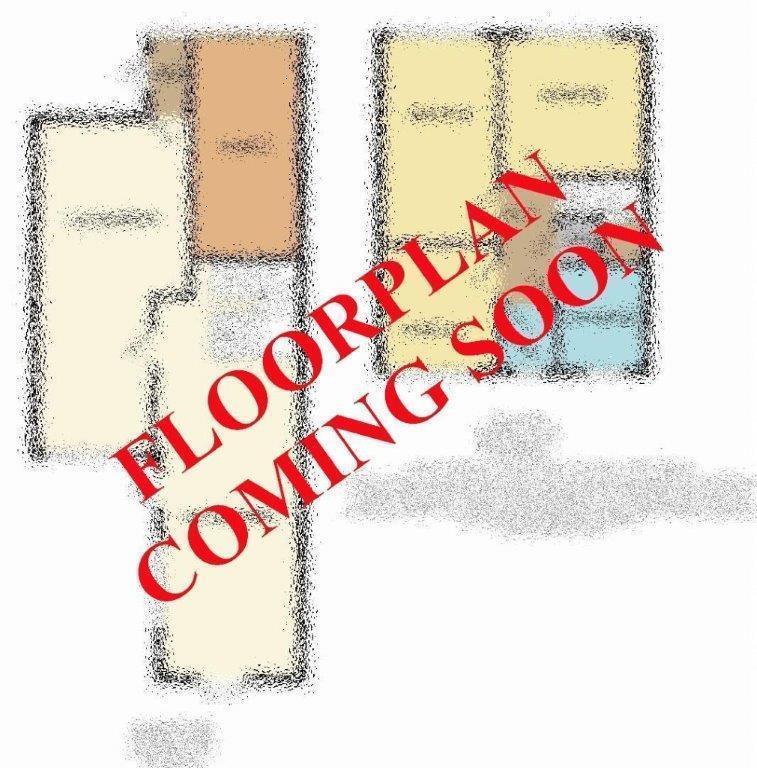
Property photos

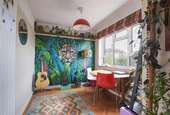
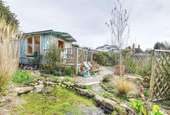

+11
Property description
A beautiful two bedroom first floor 'Arts and Crafts' flat, private landscaped garden to the rear with summerhouse, garage, presented to an exceptional standard by the current vendors, modern kitchen and bathroom, additional cloakroom, gas central heating system, double glazed windows and doors, herringbone flooring, share of freehold, conveniently situated in Bexhill town centre with its excellent range of shopping facilities and services and mainline rail station to London, viewing comes highly recommended by RWW sole agents. Council Tax Band B.Communal Entrance HallwayWith galleried landing.Private Entrance HallwayWith herringbone flooring, built in cloaks cupboard, entrance door, additional storage cupboard.CloakroomModern suite comprising wc with low level flush, wash hand basin with vanity unit, half height wall panelling, obscured glass windows to the side elevation.Kitchen3.60 x 2.58 (11'9 x 8'5 )Window to the side and rear elevations, fitted kitchen comprising a range of matching wall and base level units with laminate straight edge worktops, single drainer stainless sink unit with mixer tap, gas hob with integrated oven and grill beneath, extractor canopy and light, plumbing for washing machine, space for fridge or freezer, built in larder cupboard, tiled splashbacks, vertical radiator.Living Room5.97 x 3.18 (19'7 x 10'5 )Windows overlook the front southerly elevation, herringbone flooring, vertical radiator, living flame gas fire.Dining Room2.60 x 2.59 (8'6 x 8'5 )Window to the front southerly elevation, herringbone flooring, wall mounted vertical radiator.Bedroom One4.43 x 3.17 (14'6 x 10'4 )Window to the rear elevation, herringbone flooring, vertical radiator, built in wardrobe cupboard.Bedroom Two3.55 x 2.61 (11'7 x 8'6 )Window to the front elevation, vertical radiator, herringbone flooring.BathroomModern suite comprising walk in double width shower cubicle with controls and rain effect showerhead, hand/shower attachment, wc with low level flush, wall mounted wash hand basin with vanity drawers beneath, heated towel rail, obscured glass window to the side elevation, half height wall tiling.OutsidePrivate Rear GardenBeautifully landscaped with summerhouse, decked area, shrubs, plants and flowers of various kinds.Front Private ParkingOff road parking is available.Single GarageUp & Over door.Lease and MaintenanceShare of freehold, approximately 972 years remaining on the lease. The service charge is approximately ?150 per month.Agents NoteNone of the services or appliances mentioned in these sale particulars have been tested. It should also be noted that measurements quoted are given for guidance only and are approximate and should not be relied upon for any other purpose.
Interested in this property?
Council tax
First listed
3 weeks agoBexhill-on-sea, TN40
Marketed by
Rush Witt & Wilson 3 Devonshire Rd,Bexhill On Sea,East Sussex,TN40 1AHCall agent on 01424 225 588
Placebuzz mortgage repayment calculator
Monthly repayment
The Est. Mortgage is for a 25 years repayment mortgage based on a 10% deposit and a 5.5% annual interest. It is only intended as a guide. Make sure you obtain accurate figures from your lender before committing to any mortgage. Your home may be repossessed if you do not keep up repayments on a mortgage.
Bexhill-on-sea, TN40 - Streetview
DISCLAIMER: Property descriptions and related information displayed on this page are marketing materials provided by Rush Witt & Wilson. Placebuzz does not warrant or accept any responsibility for the accuracy or completeness of the property descriptions or related information provided here and they do not constitute property particulars. Please contact Rush Witt & Wilson for full details and further information.




