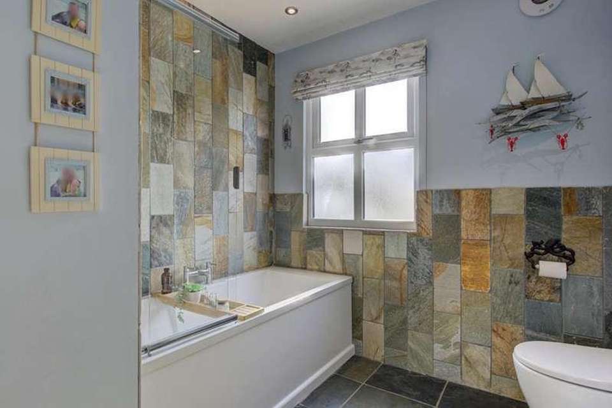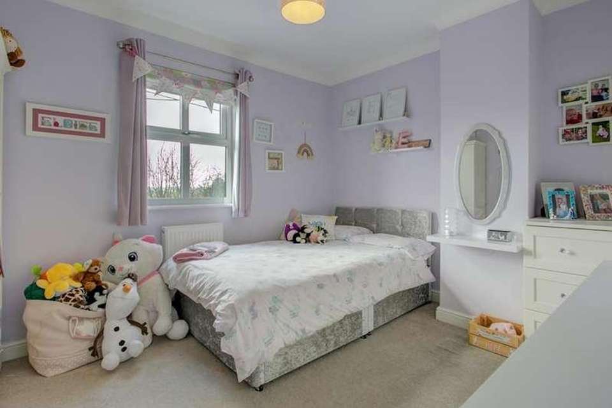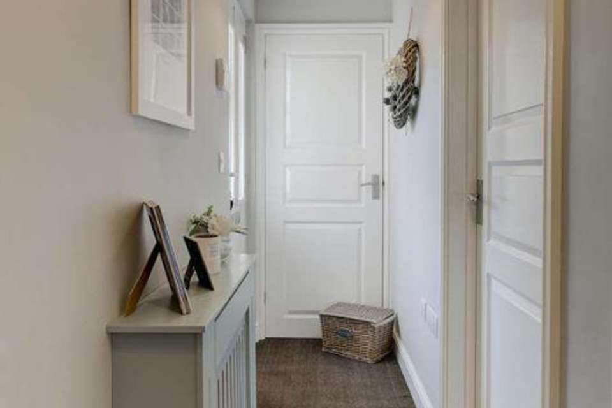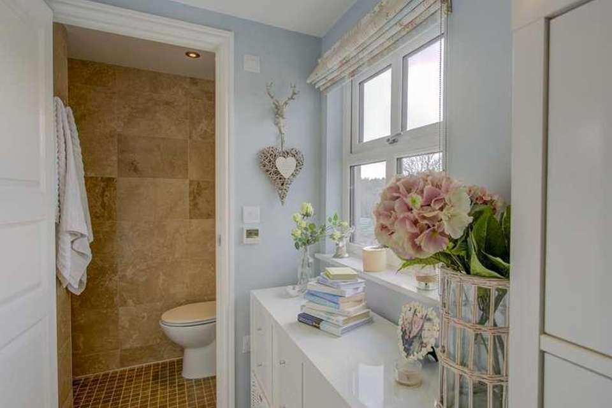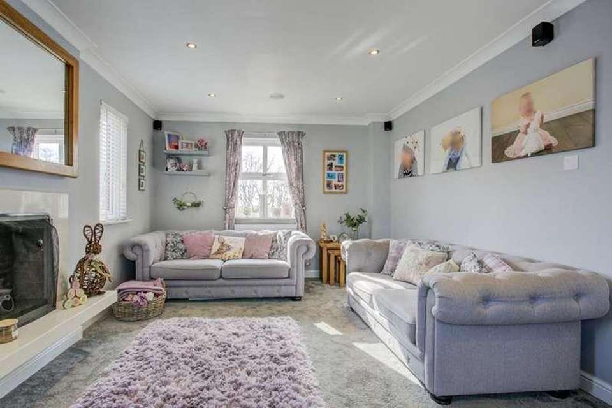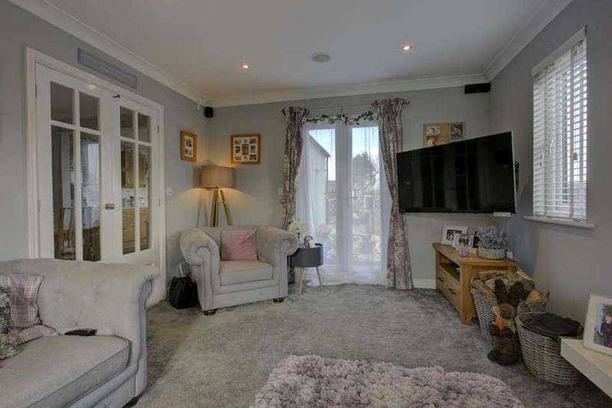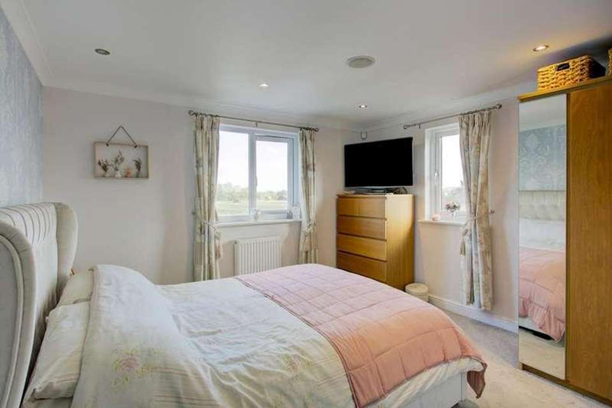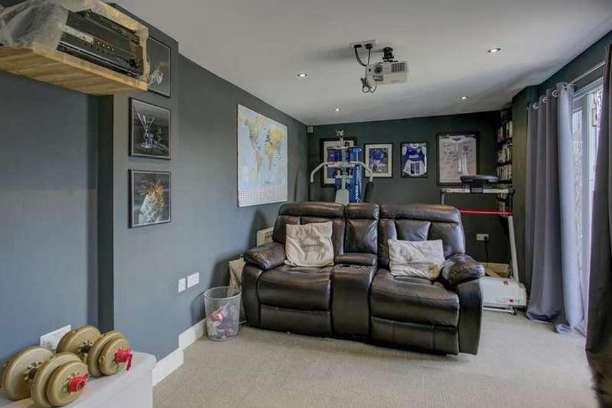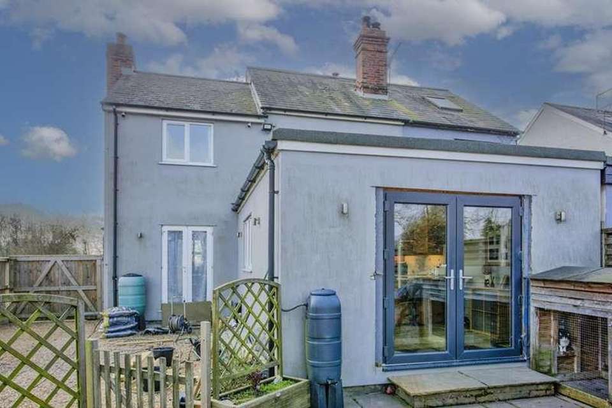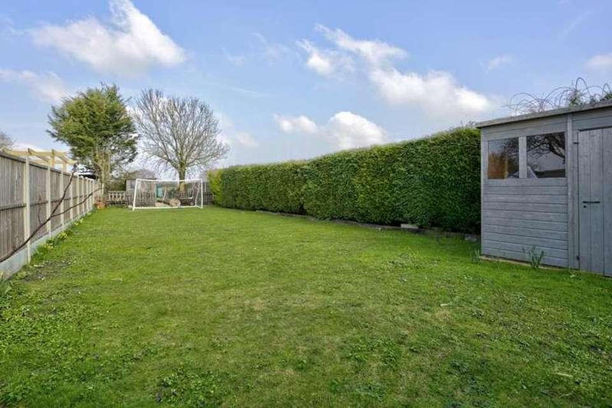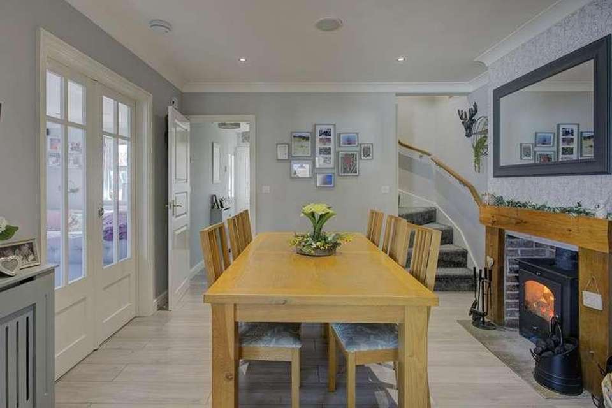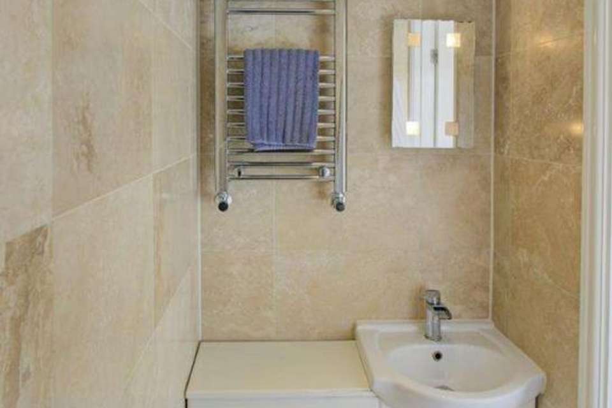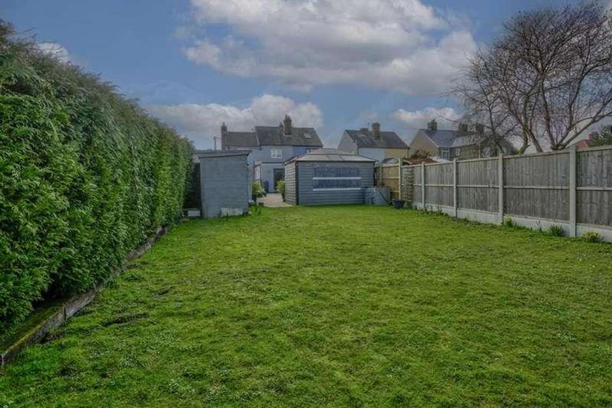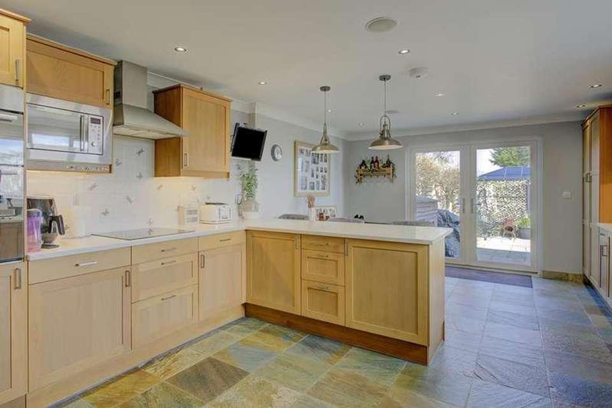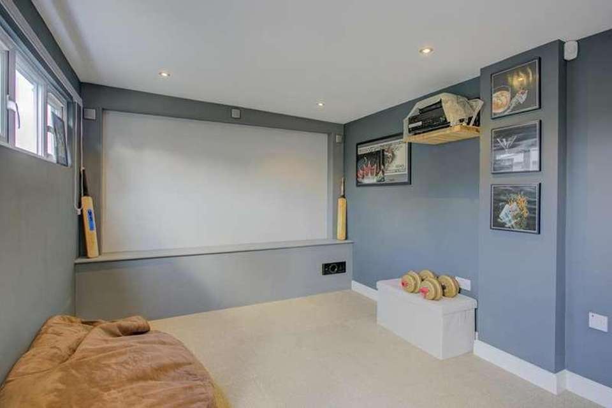3 bedroom semi-detached house for sale
Marks Tey, CO6semi-detached house
bedrooms
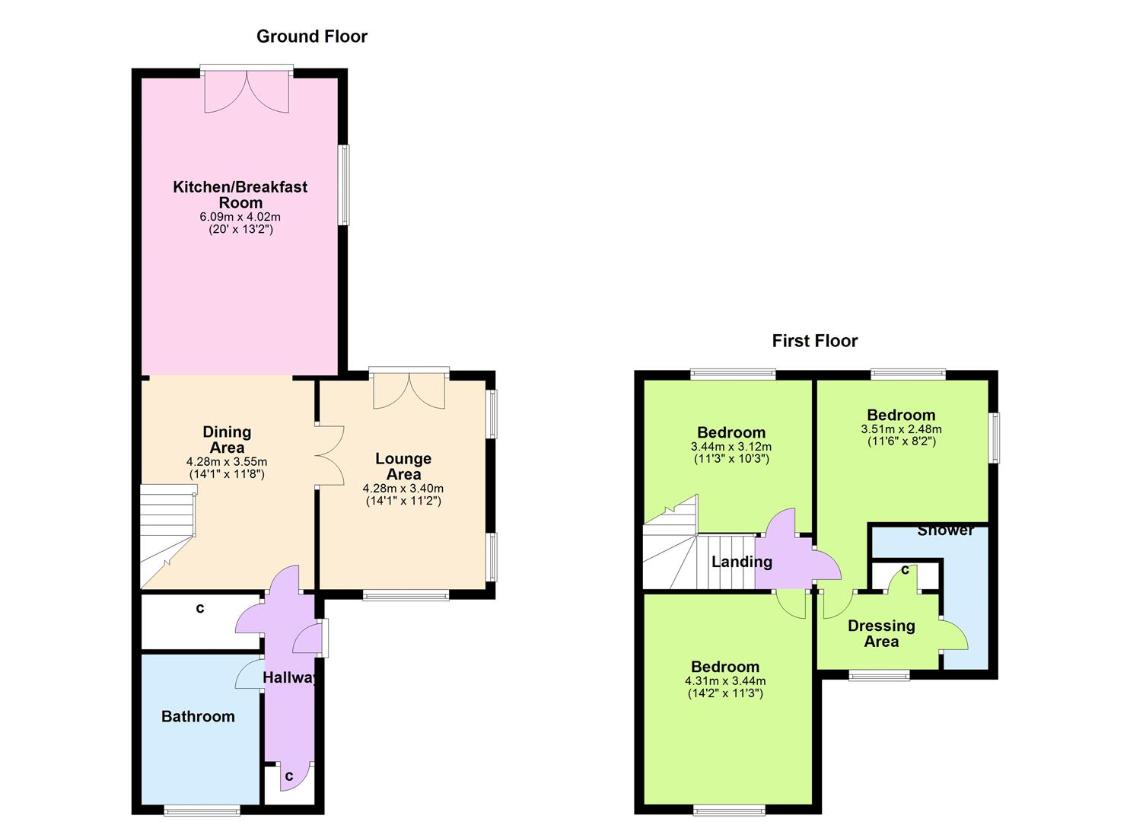
Property photos

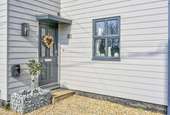


+20
Property description
Smooth Move are delighted to offer this 3 double bedroom family home, having been completely refurbished and extended to a very high standard. Situated on a large plot with outbuildings, the property is just over 1 mile from Marks Tey Greater Anglia Line Station and 3 miles from Stanway Retail Park on the edge of Colchester city center.Exterior cladding introduces the many internal, period features which expertly compliment a contemporary decor and modern living space. Ready to move straight into!Accommodation includes an open plan kitchen/diner/family room with peninsula breakfast bar, patio doors leading to the garden, dual aspect lounge leading to the garden, master bedroom with en-suite and dressing room, loft space office, garden with cinema/gym room and various multi functional exterior areas, all backing onto open fields.Marble worktops, underfloor heating, log burners, a surround sound system, an alarm system, new internal doors throughout and an outdoor gazebo with power are just some of the high specification features found through out the property.Kitchen Diner / Family RoomKitchen area - A bright and airy room with a range of fully fitted eye level, base units and marble worktops over, including oven and grill stack, microwave, extractor fan and induction hob. A peninsula breakfast bar has seating for 3 and is complimented by pendant lighting. Side aspect window with sunken sink under and space for washing machine, dishwasher and American fridge. Floor is tiled with underfloor heating, walls are part tiled and lighting is flush to the ceiling. Surround sound and TV point. Dining area - Benefitting from a log burner with feature tiled surround and log mantlepiece, covered radiator, laminate flooring, flush ceiling lighting, surround sound and part glazed double doors leading to the lounge.Family area - space for seating or occasional table with patio doors leading directly to rear gardenLoungeA triple aspect room decorated with a mix of period and contemporary charm, including feature fireplace, surround sound, flush ceiling lighting, TV point, carpet and radiator. Patio doors lead directly to the rear garden.HallwayA welcoming, contemporary space with walk in cupboard housing boiler and fuse board. Light grey laminate flooring, white painted walls, solid white doors with chrome door furniture, 2 center light points, covered radiator, core matting in front of secure, glazed front door. Further walk in storage.BathroomLeading from the hallway, an unusually large bathroom comprising bath and shower with shower screen over, WC, vanity unit with wash basin and log burner in feature fireplace. Rustic tiled floor with underfloor heating, part tiled walls, opaque window, surround sound, flush ceiling lighting, vertical chrome radiator and storge cupboard.Bedroom 1 Dressing Room & En-suiteWith views over countryside to the rear and side aspects this bright double bedroom has plenty of space for further wardrobes and furniture. Carpet, flush ceiling lighting, radiator, surround sound. The dressing room area with wardrobes, window to rear aspect and carpet leads to the fully tiled en-suite with shower and extractor, WC, wash hand basin, vertical chrome radiator and flush ceiling lighting.Bedroom 2A double room with front facing aspect, carpet, center light, radiator and loft access. Ample room for further furniture.Bedroom 3A double room with rear facing aspect, carpet, center light, radiator and ample room for wardrobes and other furniture.Loft areaWith a large access hatch, ladder, power, TV point, radiator, insulation, boarded and plenty of room to stand up, this space makes an ideal office or hobby area. Further roof storage is found to 3 sides of the boarded area.Gardens and OutbuildingsThe front garden and side driveway lead to the garage and are laid to gravel with parking for at least five cars. Access to the rear garden is through secure, child friendly fencing and gates. This leads to a large, tiled patio area with ample space for garden furniture, barbeque and gazebo. Beyond the entertainment area is a large garden, laid mostly to lawn with established borders. Beyond the garden is a substantial vegetable patch and tool shed. The garden is fully fenced and has far reaching views over the surrounding countryside. Cinema/Games Room - A flexible use, brick built, insulated building with power, lighting, window, patio doors, carpet tiles, radiator, flush ceiling lighting and ceiling mounted projector. This space would make an ideal office or workshop.Garage - Brick built, up and over door, power, EV charging point.Gazebo - TV point, artificial grassShed - log storageShed - allotment style
Interested in this property?
Council tax
First listed
Over a month agoMarks Tey, CO6
Marketed by
Smooth Move Estates 4 Gresham Road,Brentwood,Essex,CM14 4HNCall agent on 0127 760 0700
Placebuzz mortgage repayment calculator
Monthly repayment
The Est. Mortgage is for a 25 years repayment mortgage based on a 10% deposit and a 5.5% annual interest. It is only intended as a guide. Make sure you obtain accurate figures from your lender before committing to any mortgage. Your home may be repossessed if you do not keep up repayments on a mortgage.
Marks Tey, CO6 - Streetview
DISCLAIMER: Property descriptions and related information displayed on this page are marketing materials provided by Smooth Move Estates. Placebuzz does not warrant or accept any responsibility for the accuracy or completeness of the property descriptions or related information provided here and they do not constitute property particulars. Please contact Smooth Move Estates for full details and further information.





