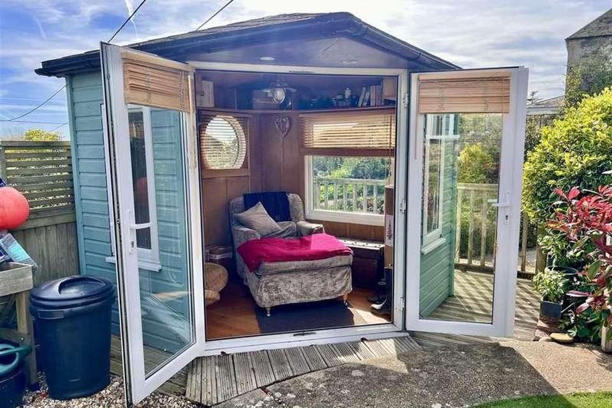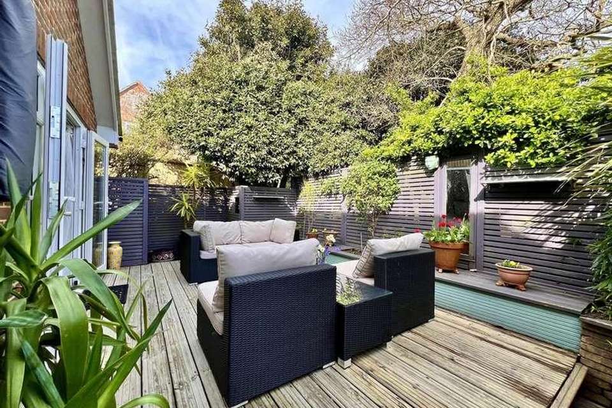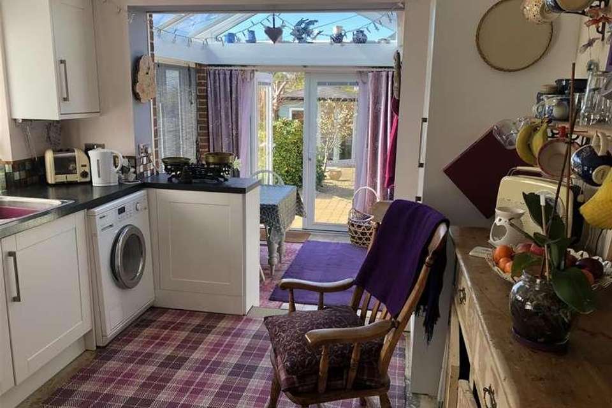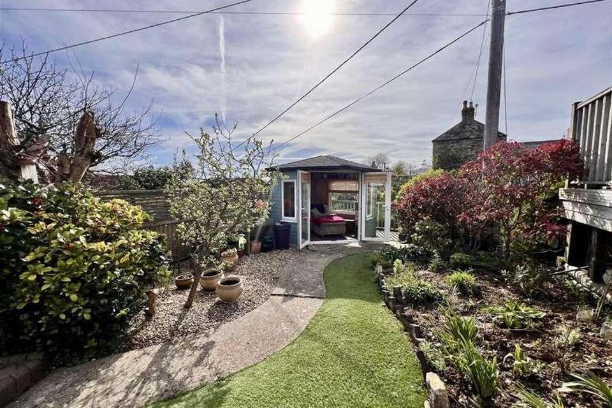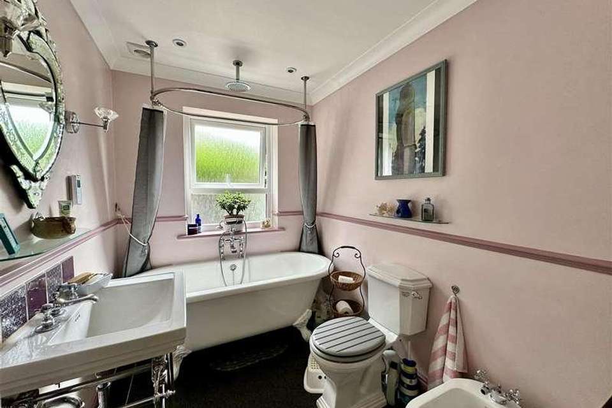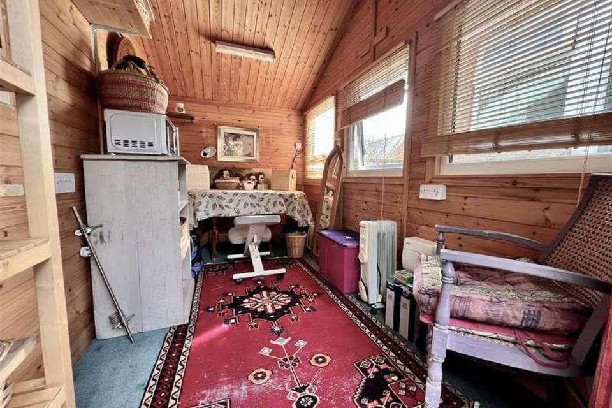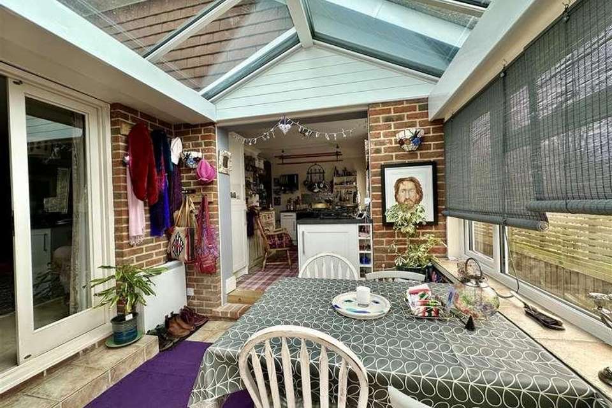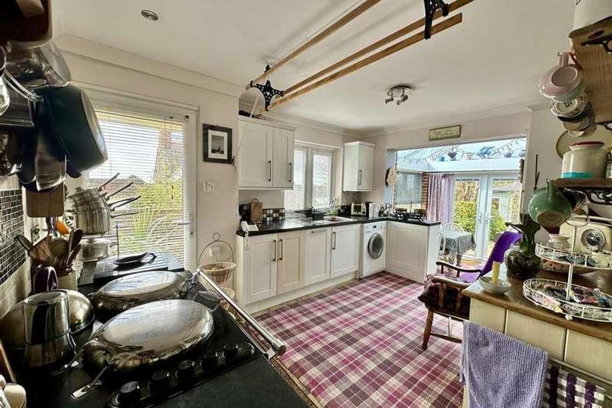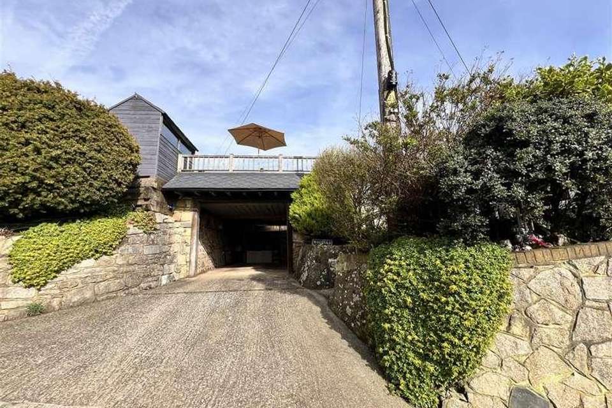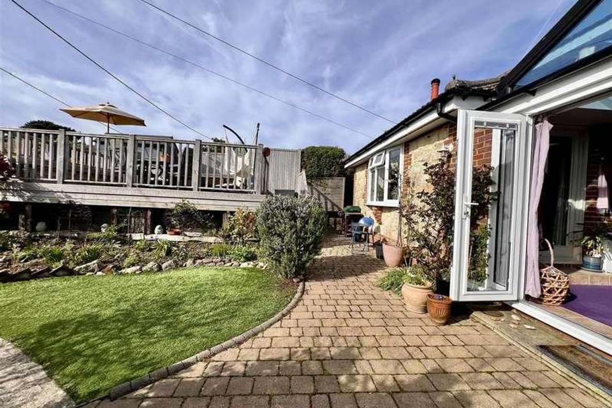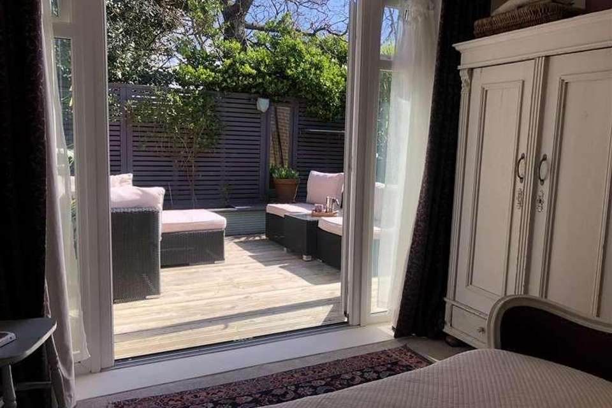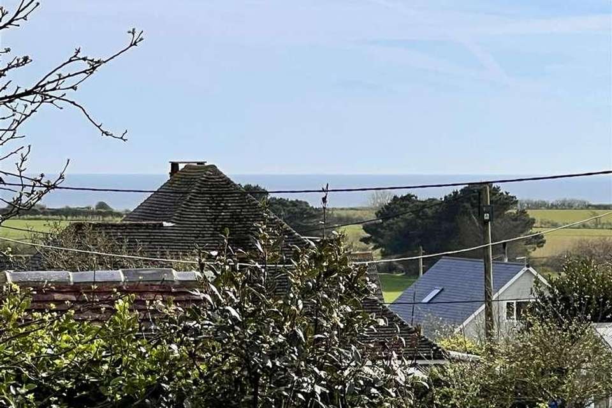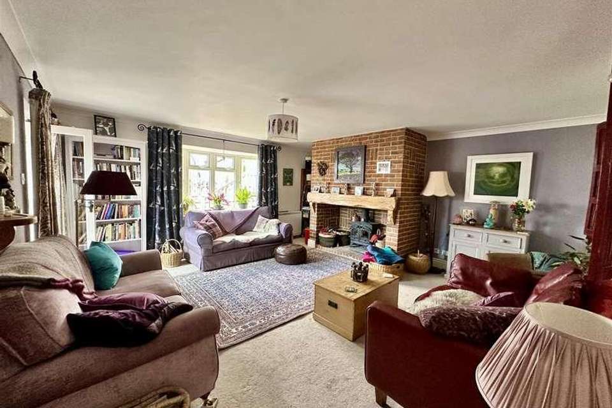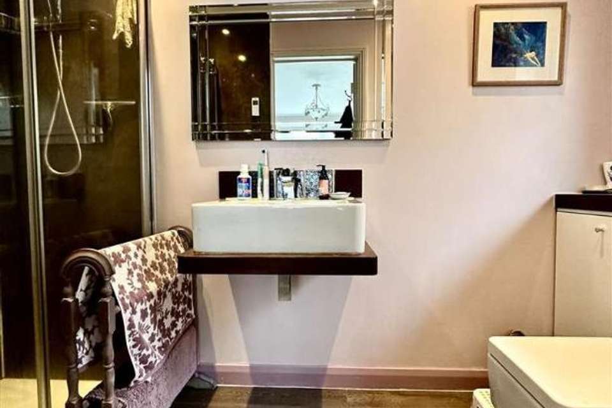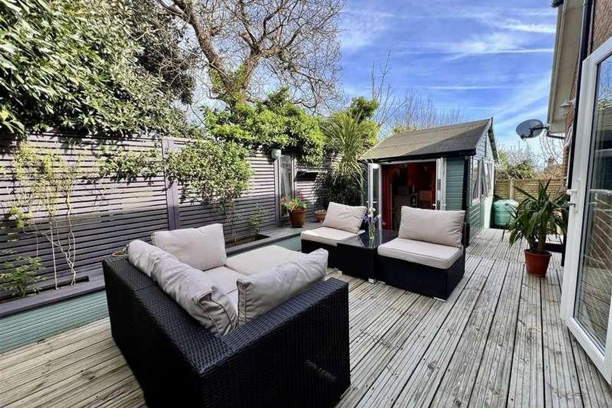2 bedroom detached house for sale
Newport, PO30detached house
bedrooms
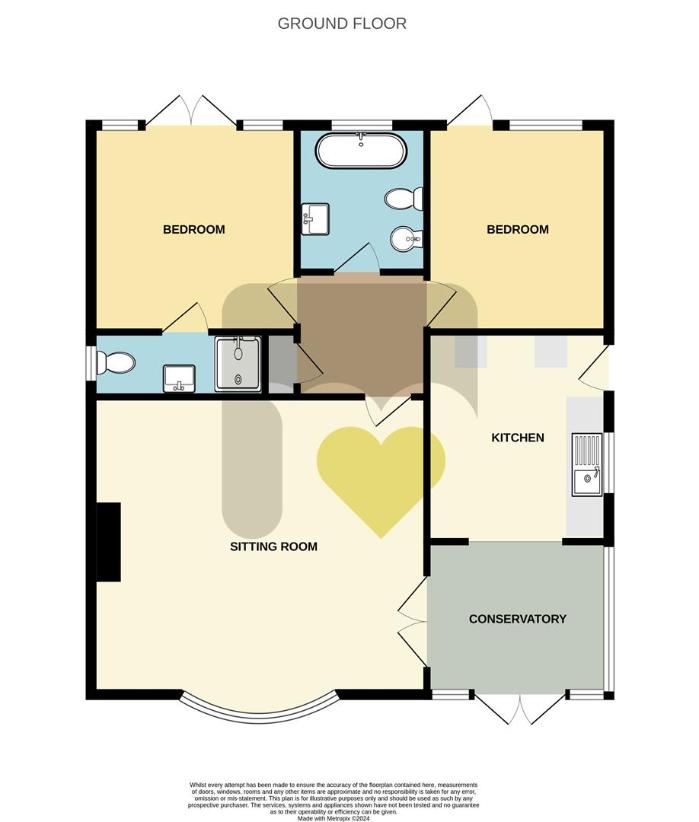
Property photos

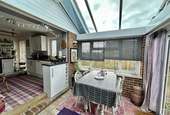


+19
Property description
Elegant, modern single storey cottage in an elevated position with super views. Electric heating and solar hot water; two double bedrooms (1 en-suite) and fabulous sitting room with inglenook fireplace and woodburner. Lovely gardens; enclosed car port and offered Chain Free. Freehold. Council Tax Band - D. EPC D-56This elegant single storey stone and brick cottage has a wonderful, elevated positioning with far-reaching views. It is warmed by a combination of electric under floor heating; night storage heaters and a wood burner. The hot water is supplied via a recently installed Solar Thermal system with new water cylinder. The bright, freshly presented accommodation seamlessly blends the convenience of its modern build with a wealth of period character. Steps lead up to the garden which sets the property well back from the quiet lane and gives much privacy. The home is entered by a welcoming dining conservatory which links in turn with steps up to the sitting room and leading open-plan into the kitchen. This area is fitted with a range of attractive units with the focal point being a stunning deep purple Esse electric range with both a traditional hot plate and induction hob. The very large sitting room is again focused towards the garden with a handsome, wide inglenook fireplace housing a wood burning stove. There are two well proportioned double bedrooms which both enjoy the morning sun and have doors leading out onto an enclosed courtyard. One bedroom has its own smart en-suite shower room and a decadently large and well equipped bathroom featuring a roll-top bath services the other room. To the rear lies a pretty, enclosed decked courtyard which has an insulated garden building perfect as a home office or even guest area. The gorgeous main garden is planted with a colourful array of shrubs and perennial plants and gives a super, elevated view; especially from its large raised decked terrace. A summer house is tucked into the corner and a shed provides storage.At the front, a driveway leads up to a substantial stone built enclosed car port which is tucked under the garden. Offered Chain Free. Freehold. Council Tax Band - D. EPC D-56.UPVC double glazed French doors open to:Dining Conservatory:2.82m x 2.50m (9'3 x 8'2 )A beautifully light entrance to the home providing a dining area, and cleverly arranged with steps up in turn to link to both the kitchen area and the sitting room. Vaulted glass roof, underfloor heating and wide opening with step up to the:Kitchen:3.84m max x 3.02m max (12'7 max x 9'10 max)A lovely country cottage style room filled with a good range of units topped by dark work surfaces with attractive tiled splashbacks. Integrated fridge/freezer and slimline dishwasher and stainless steel sink unit set below a side window. The gorgeous aubergine Esse electric range with both a traditional hot plate and induction hob, provides a centrepiece to the room and ambient heat, creating a cosy warmth through the cold months . UPVC double glazed side door and opening through to:Inner Hallway:With wooden floorboards; access to loft and built in airing cupboard with Solar thermal system. Grooved painted doors with latch handles open to:Sitting Room:5.12m x 4.98m max (16'9 x 16'4 max)A beautifully styled and wonderfully spacious room, presented in soft plum and white decor with large UPVC double glazed front window. The showpiece brick ingelnook fireplace with an inset rustic oak mantle features a handsome woodburning stove as a warming focal point. Glazed french doors lead back to the dining conservatory.Bedroom One:3.61m x 3.02m (11'10 x 9'10 )A very pretty double bedroom in pale pink decor with a delicate papered accent to one wall. UPVC double glazed french doors look and lead to the rear decked terrace. Door to:En-Suite Shower Room:3.02m max x 1.21m max (9'10 max x 3'11 max)Decorated to match the bedroom and fitted with a chic white chunky wash hand basin set to a wooden shelf; concealed cistern WC with wide shelf above and large walk-in shower enclosure with a wall mounted thermostatic control. Underfloor heating and UPVC double glazed opaque side window.Bedroom Two:3.54m x 3.01m (11'7 x 9'10 )A very attractive second double bedroom which also has UPVC double glazed window and door leading to the rear decked terrace. Pale decor with a pretty peacock feather detail papered accent to one wall.Bathroom:2.51m max x 1.82m max (8'2 max x 5'11 max)Elegantly styled and fitted with a sleek suite of wash hand basin; bidet; WC and ball and claw foot bath with central mixer tap and overhead rainfall shower. A separate wall mounted thermostatic control operates the shower. Opaque UPVC double glazed rear window and under floor heating.Front Garden:Elevated above the lane, this beautifully designed, sunny garden area is arranged into sections. There is a pathway winding through to the wide patio set outside the home; a shaped, planted bed and area of artificial lawn and shingle. A summer house nestles to one corner with UPVC double glazed french doors; windows to each side and a porthole framing the countryside and sea views.From the patio area, steps lead up to a large decked balcony from which you can enjoy the far reaching countryside views to the sea. A wrought iron gate to one side of the home leads along the side path to the:Rear Garden:A secluded and enclosed decked terrace with slatted fencing as an attractive feature and a wide seating bench to one side. Set off to one corner is the:Studio:3.39m x 1.97m (11'1 x 6'5 )A superb, well constructed extra room which is perfect for working from home or a hobby room. Door to front and windows to side.Parking:To the front of the home is a parking area which leads to the enclosed car port, with a roller front door. This provides parking for a car as well as additional space for storage. To the side of the driveway, steps lead up to the front garden.DisclaimerThese particulars are issued in good faith, but do not constitute representation of fact or form any part of any offer or contract. The Agents have not tested any apparatus, equipment, fittings or services and room measurements are given for guidance purposes only. Where maximum measurements are shown, these may include stairs and measurements into shower enclosures; cupboards; recesses and bay windows etc. Any video tour has contents believed to be accurate at the time it was made but there may have been changes since. We will always recommend a physical viewing wherever possible before a commitment to purchase is made.
Interested in this property?
Council tax
First listed
3 weeks agoNewport, PO30
Marketed by
Megan Baker Estate Agents 128 High Street,Cowes,Isle of Wight,PO31 7AYCall agent on 01983 280555
Placebuzz mortgage repayment calculator
Monthly repayment
The Est. Mortgage is for a 25 years repayment mortgage based on a 10% deposit and a 5.5% annual interest. It is only intended as a guide. Make sure you obtain accurate figures from your lender before committing to any mortgage. Your home may be repossessed if you do not keep up repayments on a mortgage.
Newport, PO30 - Streetview
DISCLAIMER: Property descriptions and related information displayed on this page are marketing materials provided by Megan Baker Estate Agents. Placebuzz does not warrant or accept any responsibility for the accuracy or completeness of the property descriptions or related information provided here and they do not constitute property particulars. Please contact Megan Baker Estate Agents for full details and further information.




