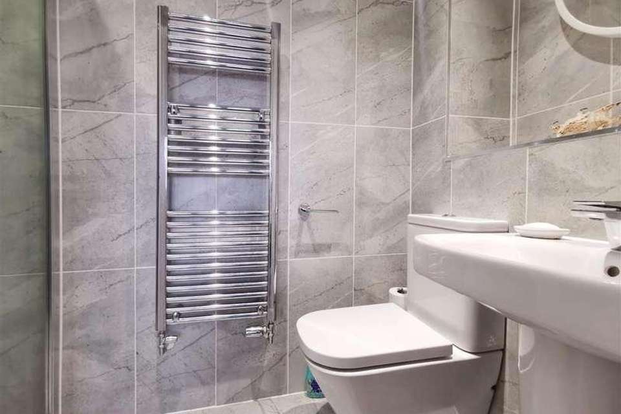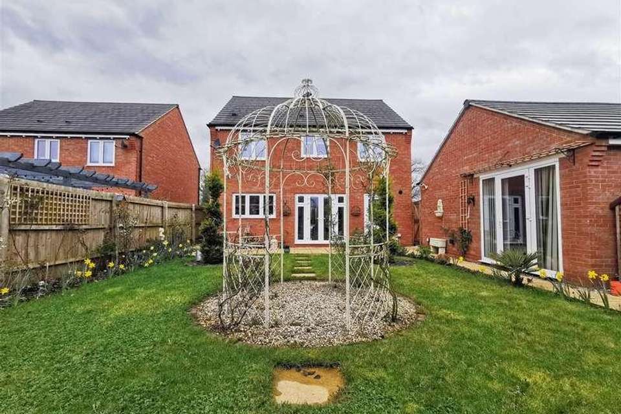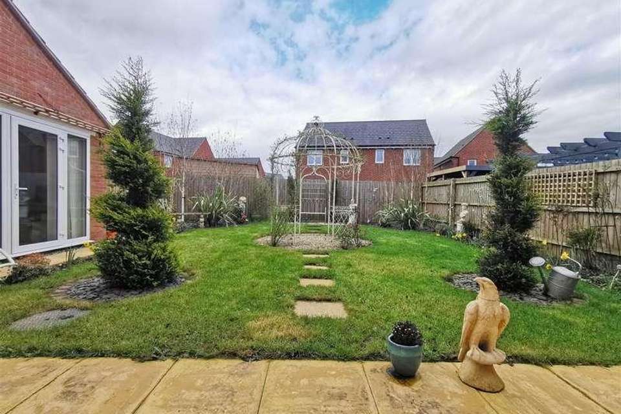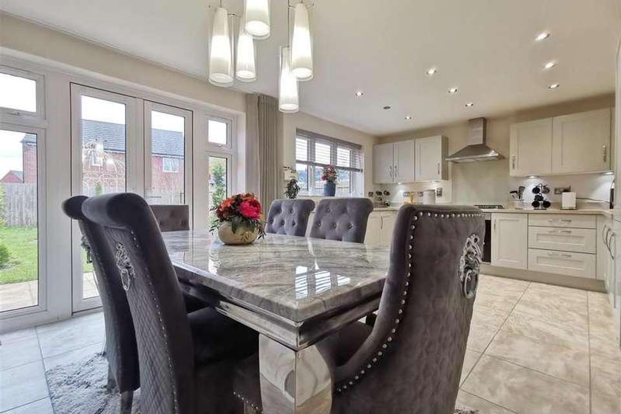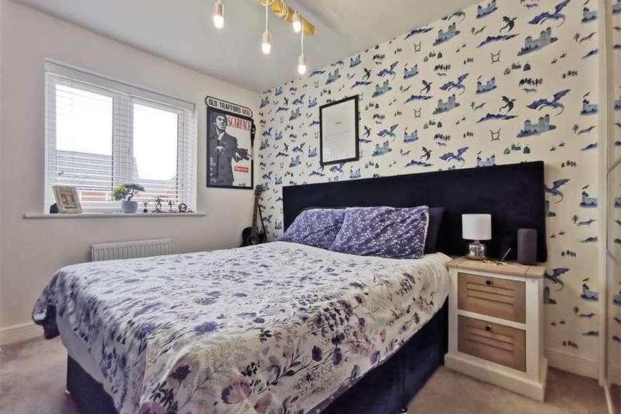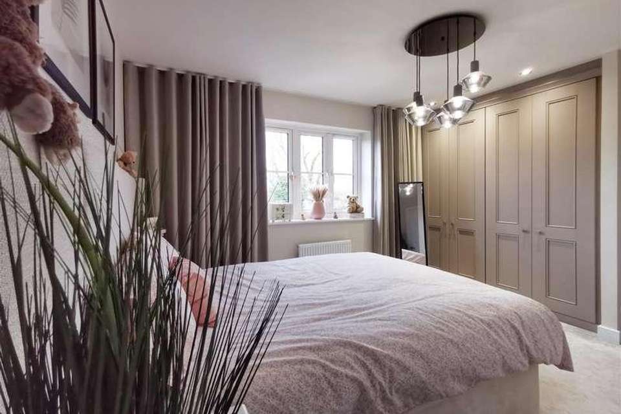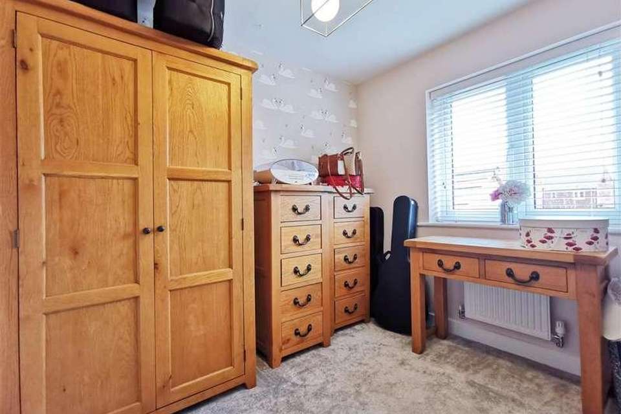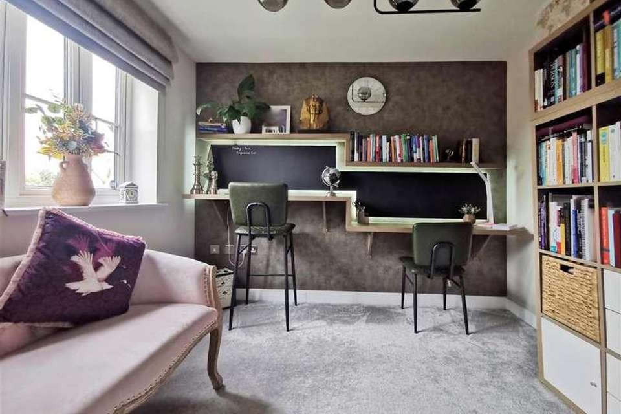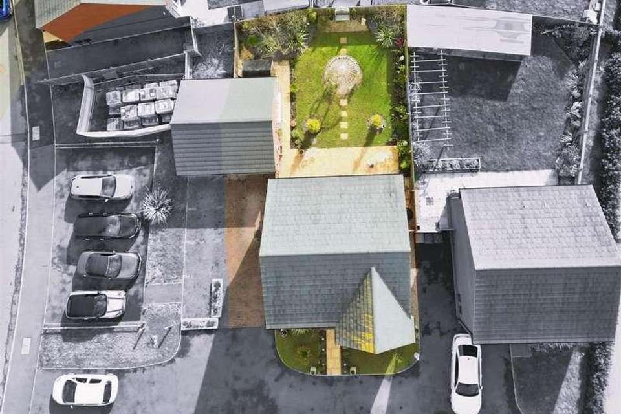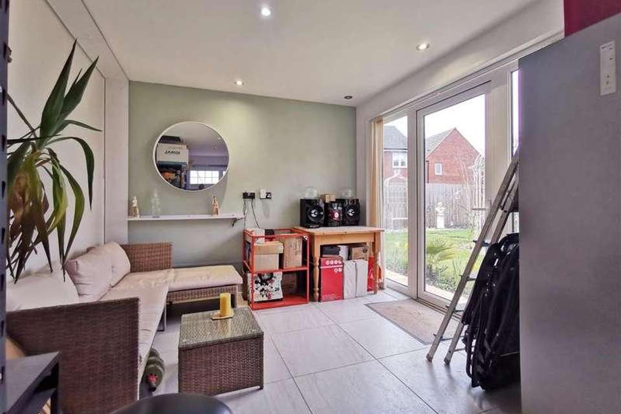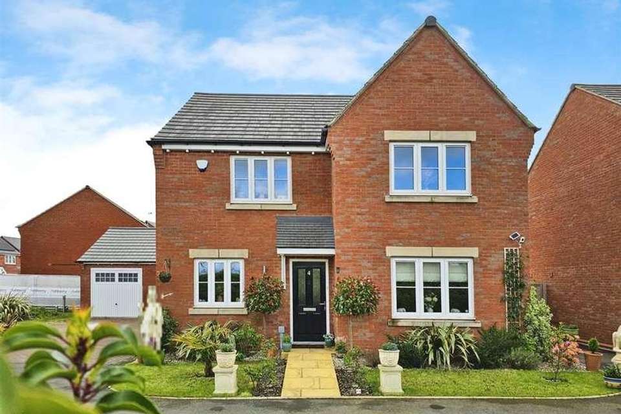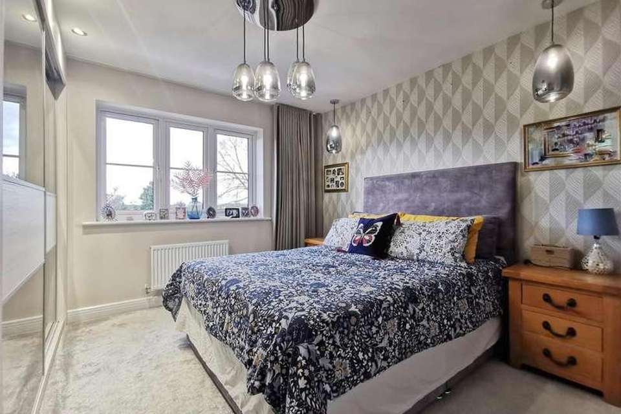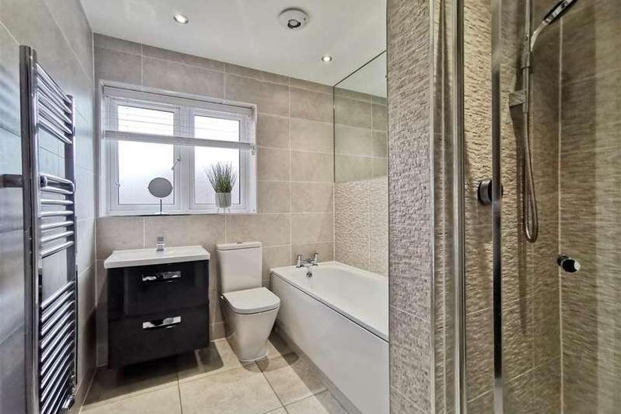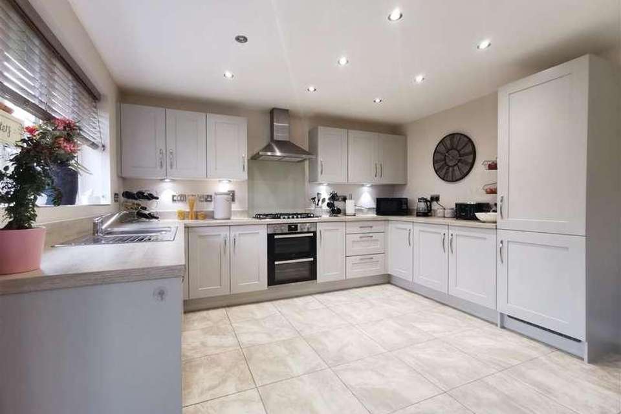4 bedroom detached house for sale
Derby, DE65detached house
bedrooms
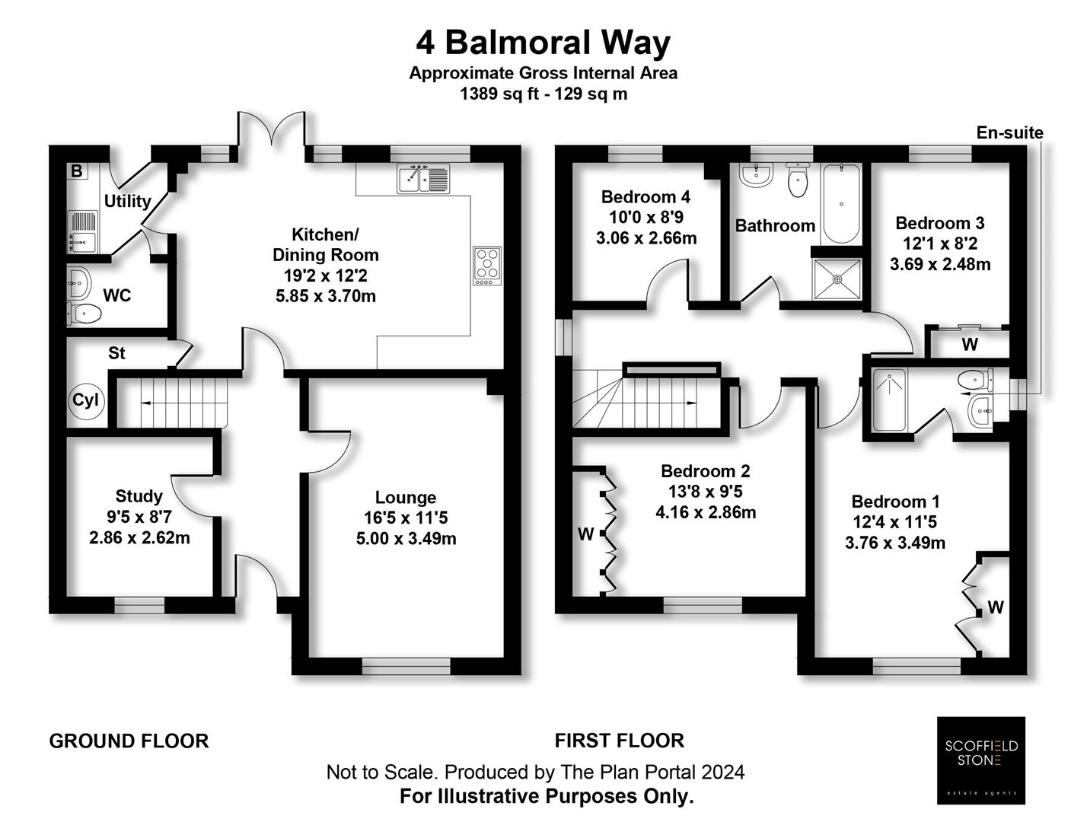
Property photos

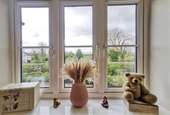
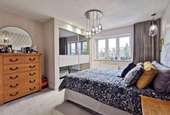
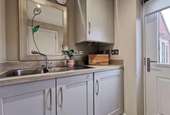
+15
Property description
Scoffield Stone is presenting for sale an immaculate, detached property that has previously served as a Showhome, complete with extensive upgrades. This home is ideally suited for families and couples seeking a modern, well-appointed property in a convenient location with excellent public transport links and local amenities.The property boasts four spacious bedrooms, with three bedrooms fitted with built-in wardrobes. The master bedroom benefits from a private en-suite bathroom, offering that extra touch of luxury. The main bathroom features a heated towel rail, a four-piece white suite, and is beautifully finished with upgraded tiles and mirror.Summary DescriptionAt the heart of this home is a spacious, open-plan kitchen equipped with modern appliances. An additional utility room, guest cloakroom and dining space further enhance the functionality of this area. The property also features two reception rooms. The primary room serves as a comfortable lounge, enhanced by upgraded downlights. The second reception room, ideal as a study, is equipped with a workspace and blackboard, perfect for those working from home or requiring a dedicated space for creativity and planning.One of the unique features of this property is the single garage, which was previously used as the Showhome office. This space is fitted with electric lighting, heating, and UPVC double-glazed patio doors leading to the garden, making it an ideal office or workroom. The property also benefits from a garden, offering a private outdoor space to enjoy. As part of the Showhome upgrades, the curtains will remain in the property, adding a touch of elegance and warmth to each room. There are upgraded light fittings, chrome fittings throughout and integrated appliances.In summary, this property is a fusion of comfort, style, and practicality. Its unique features and prime location make it a truly desirable home. With all it has to offer, this property is not to be missed.HallwayUpon entering the welcoming Entrance Hall that connects all of the main ground floor rooms and the first floor the natural flow of the home leads into the family Lounge.Lounge5m x 3.49m (16'4 x 11'5 )This room is well positioned to the front of the home and benefits from upgrades having spotlights, fitted curtains and a large front-facing window that provides natural light.Open-plan Kitchen/Dining Room5.85m x 3.70m (19'2 x 12'1 )This area is found at the rear of the property and runs almost the full width. This room is spacious and thanks to a window above the sink and a set of French doors has a light and spacious atmosphere. Zanussi integrated appliances including dishwasher, fridge-freezer, 5 hob burner and washer/dryer.Utility RoomThe ground floor is completed by a separate Utility Room housing the boiler, washer/dryer and has access to the rear garden.Guest CloakroomThis can be found just off from the Utility Room to the rear of the home. Fitted with a white suite and upgraded tiling.First FloorThe first floor is well laid out and connected by a spacious landing.Bedroom One3.76m x 3.49m (12'4 x 11'5 )The Master Bedroom is positioned at the front of the home above the lounge and comes with fitted wardrobes. This room also has a large front-facing window which floods the room with natural light and upgraded light fittings.En-suiteCompleting the bedroom and provides a shower and Roca sanitary ware.Bedroom Two4.16m x 2.86m (13'7 x 9'4 )A good-sized double bedroom to the front of the home with upgraded built-in wardrobes and fitted headboard.Bedroom 33.65m x 2.48m ( 11'11 x 8'1 )Positioned to the rear of the property, having a fitted wardrobe and upgraded lighting.Bedroom 43.06m x 2.66m (10'0 x 8'8 )A double bedroom with ample wardrobe space, alternatively this could make a comfortable study.Family BathroomFitted with a four-piece suite benefiting from both an upgraded shower, bath and tiling.Outside frontThe Wykeham benefits from a Single Garage and off-road parking. The garage was previously used as the Showhome office. This space is fitted with electric lighting, heating, and UPVC double-glazed patio doors leading to the garden, making it an ideal office or workroom.PLEASE NOTE: THE PROPERTY BENEFITS FROM A SINGLE GARAGE AND DOUBLE TANDEM DRIVEWAY ONLY. THE NEIGHBOURING GARAGE AND DRIVEWAY SPACE IS FOR A NEIGHBOURING PROPERTY (NOT YET BUILT).Outside rearA beautifully landscaped garden with arbour and established borders.LocationCherry Meadow is a development of beautiful new homes in Hatton, Derbyshire, and is located around 5 minutes' drive from the centre of the village. These 1, 2, 3 and 4 bedroom homes will appeal to first-time buyers, families, and commuters travelling to nearby Derby and Burton-upon-Trent.Any residents with children have a variety of options for schools within the local area. Less than a mile away from the development is Heath Fields Primary School. Roughly a four-minute drive from Cherry Meadow is Hilton Primary School. Just over two miles from the development is Richard Wakefield C of E Primary Academy.In addition, within six minutes' drive of Cherry Meadow is John Port Spencer Academy, which welcomes students between the ages of 11 and 18.Material InformationCouncil tax band: ETenure: FreeholdProperty type: HouseProperty construction: Standard formNumber and types of room: 4 bedrooms, 2 bathrooms, 2 receptionsElectricity supply: Mains electricitySolar Panels: NoOther electricity sources: NoWater supply: Mains water supplySewerage: MainsHeating: Central heatingHeating features: NoneBroadband: FTTP (Fibre to the Premises)Mobile coverage: O2 - Excellent, Vodafone - Excellent, Three - Excellent, EE - ExcellentParking: Garage and PrivateBuilding safety issues: NoRestrictions: NonePublic right of way: NoFlood risk: NoCoastal erosion risk: NoPlanning permission: NoAccessibility and adaptations: Ramped access and Wide doorwaysCoalfield or mining area: No.Energy Performance rating: B (potential rating is A)All information is provided without warranty. Contains HM Land Registry data Crown copyright and database right 2021. This data is licensed under the Open Government Licence v3.0.The information contained is intended to help you decide whether the property is suitable for you. You should verify any answers which are important to you with your property lawyer or surveyor or ask for quotes from the appropriate trade experts: builder, plumber, electrician, damp, and timber expert.Buying to Let?Guide achievable rent price: ?1400pcmThe above as an indication of the likely rent price you could achieve in current market conditions for a property of this type, presented in good condition. Scoffield Stone offers a full lettings and property management service, so please ask if you would like more information about the potential this property has as a 'Buy to Let' investment.DisclaimerThese particulars, whilst believed to be accurate are set out as a general outline only for guidance and do not constitute any part of an offer or contract. Floor plans are not drawn to scale and room dimensions are subject to a +/- 50mm (2 ) tolerance and are based on the maximum dimensions in each room. Intending purchasers should not rely on them as statements of representation of fact but must satisfy themselves by inspection or otherwise as to their accuracy. No person in this firm s employment has the authority to make or give any representation or warranty in respect of the property.Location / what3wordswhat3words ///affirming.miss.corporate
Interested in this property?
Council tax
First listed
Over a month agoDerby, DE65
Marketed by
Scoffield Stone Witham Close, Off Egginton Road,Hilton,Derbyshire,DE65 5JRCall agent on 01283 777100
Placebuzz mortgage repayment calculator
Monthly repayment
The Est. Mortgage is for a 25 years repayment mortgage based on a 10% deposit and a 5.5% annual interest. It is only intended as a guide. Make sure you obtain accurate figures from your lender before committing to any mortgage. Your home may be repossessed if you do not keep up repayments on a mortgage.
Derby, DE65 - Streetview
DISCLAIMER: Property descriptions and related information displayed on this page are marketing materials provided by Scoffield Stone. Placebuzz does not warrant or accept any responsibility for the accuracy or completeness of the property descriptions or related information provided here and they do not constitute property particulars. Please contact Scoffield Stone for full details and further information.






