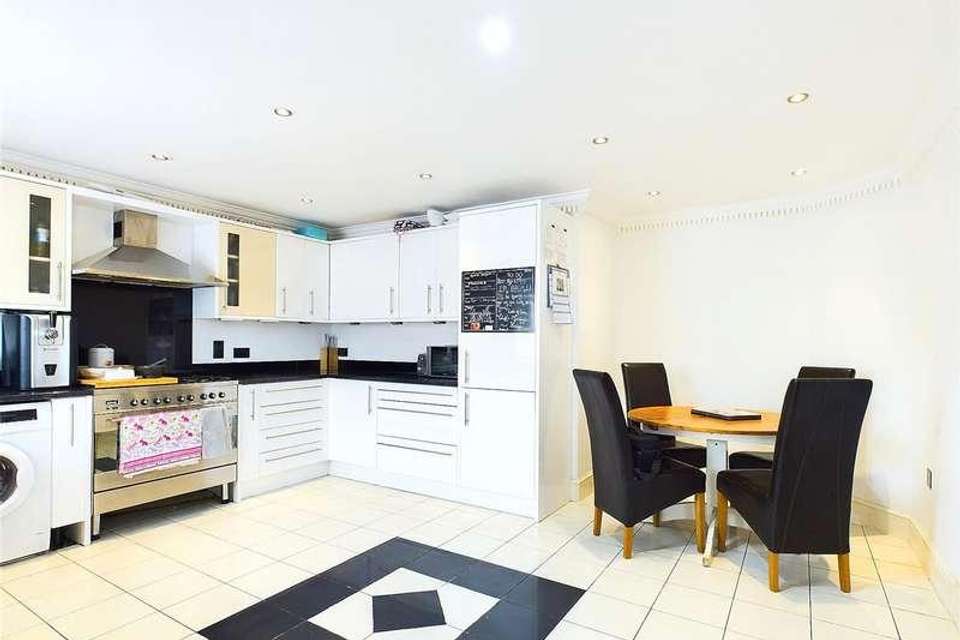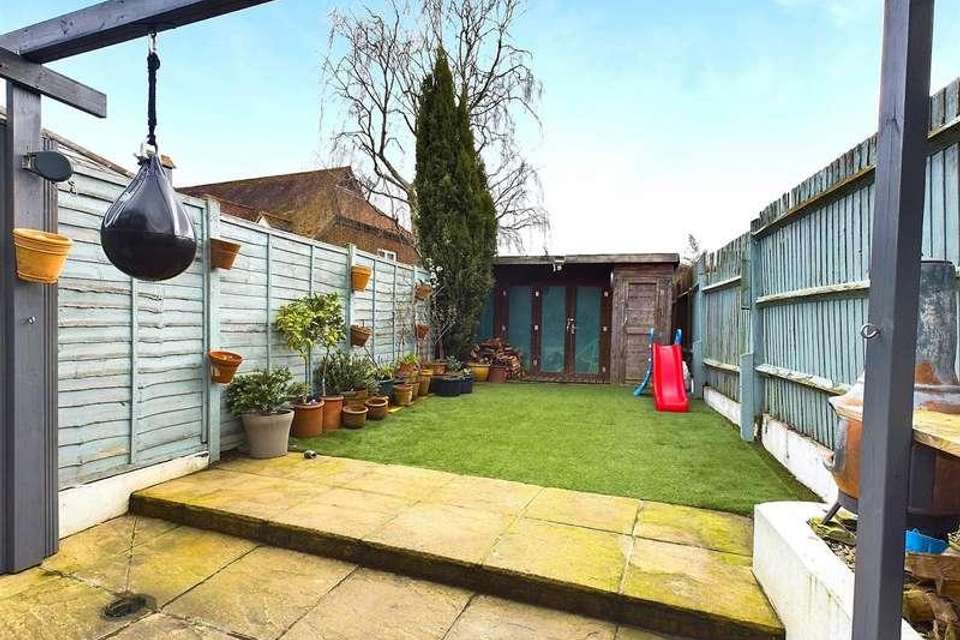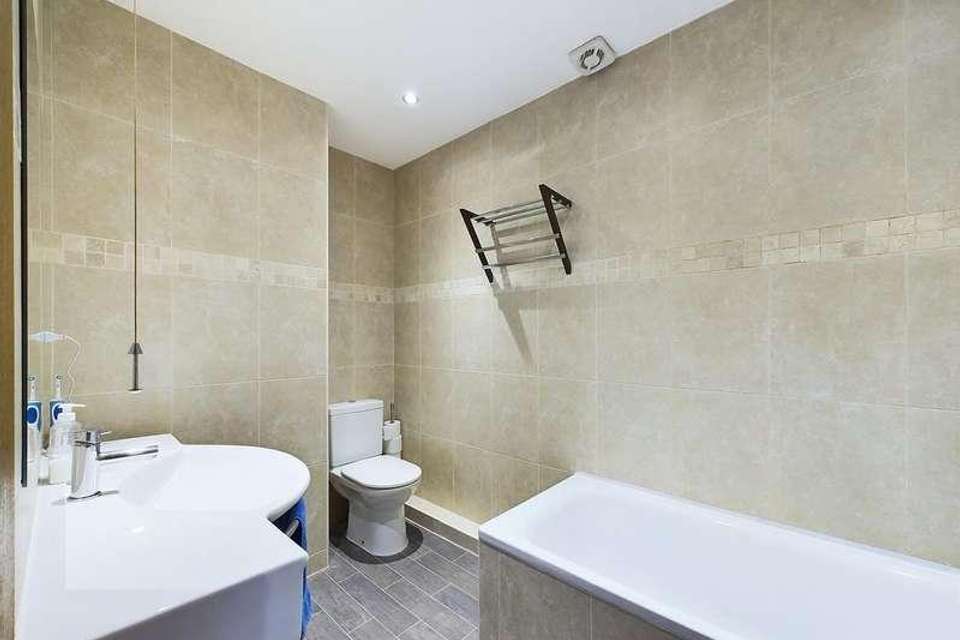3 bedroom terraced house for sale
Uxbridge, UB10terraced house
bedrooms
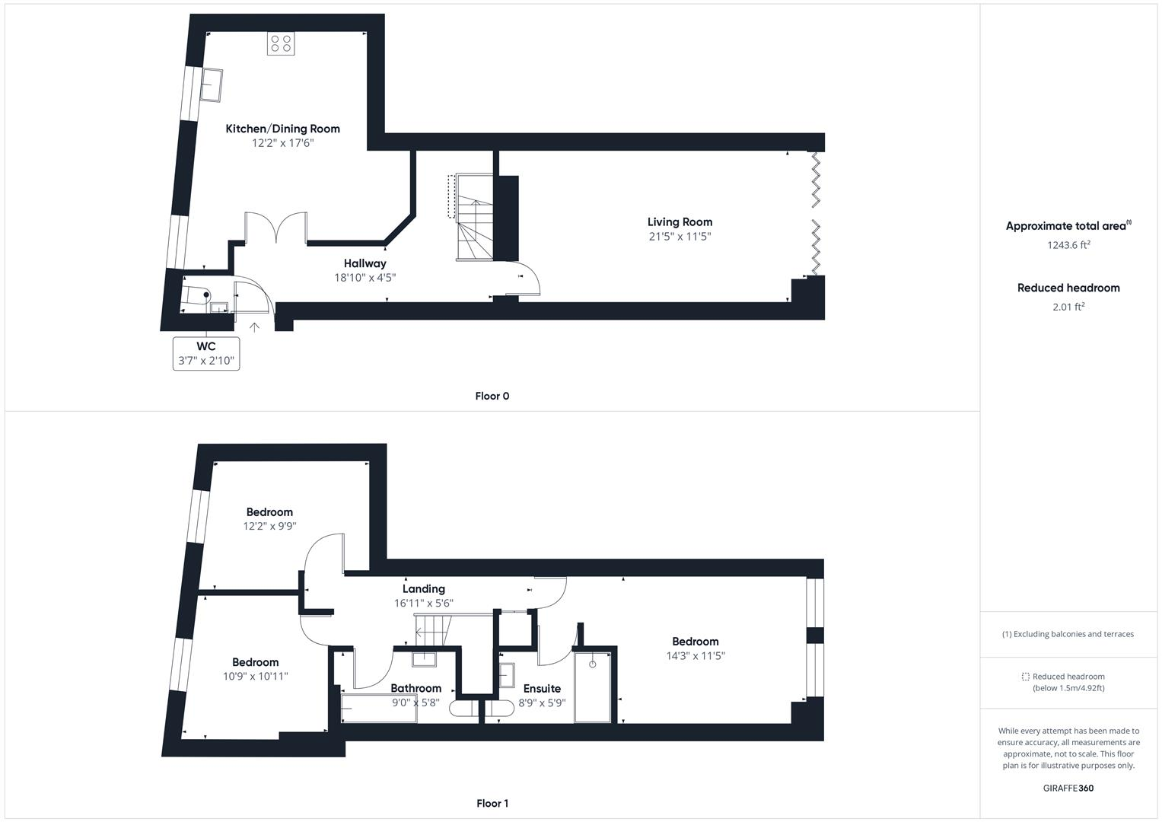
Property photos

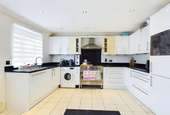
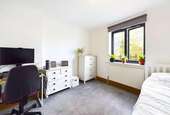
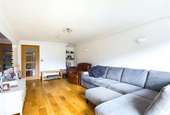
+9
Property description
NO UPPER CHAIN. Nestled in the heart of Ickenham is this beautifully presented & charming three bedroom terraced home boasting an impressive area of living space which has been designed graciously. The property benefits include; Large fitted kitchen/dining area, living room with bifold doors leading to the well presented rear garden, three double bedrooms with ensuite to the master bedroom and additional family bathroom. High Road Ickenham is set in Ickenham Village which is a short stroll away from its array of local shops and eateries. There are many transport links including bus routes with easy access to Ruislip & Uxbridge with the added benefit of Ickenham, Hillingdon & West Ruislip Station. For the Motorist, the A40/M40/M25 access is also close by offering swift and easy access into central London and the home counties.ENTRANCE HALLSide aspect door, oak wood flooring, coved ceiling, downlighting, under stair storage, radiator, stairs to first floor landing, doors to:KITCHEN/BREAKFAST ROOMFront aspect double glazed windows, tiled flooring, part tiled walls, cupboard housing electric meter, coved ceiling, downlighting, a range of base and eye level units, stainless steel sink with drainer, integrated appliances including; oven with six gas hob rings and extractor hood, washing machine and dish washer.LIVING ROOMRear aspect double glazed bifold door to rear garden, oak wooden flooring, coved ceiling, radiator.DOWNSTAIRS CLOAKROOMTiled flooring, part tiled walls, wall mounted boiler, wall mounted wash hand basin, low level wc, heated towel rail.FIRST FLOOR LANDINGHatch to loft space, downlighting, coved ceiling, storage cupboard, doors to:BEDROOM ONERear aspect double glazed window, radiator, coved ceiling, door to:ENSUITEVanity unit incorporating wash hand basin, stand in shower cubicle with mixer taps, low level wc, downlighting, heated towel rail.BEDROOM TWOFront aspect double glazed window, radiator, coved ceiling.BEDROOM THREEFront aspect double glazed window, radiator, coved ceiling.BATHROOMVanity unit incorporating wash hand basin, tiled enclosed bath with shower attachment and mixer taps, low level wc, downlighting, radiator.FRONTLaid to patio, permit parking available.REAR GARDENLaid to patio, artificial grass, panel enclosed fence, summer house.COUNCIL TAXLondon Borough of Hillingdon - Band E - ?2,278.09.N.B. WE RECOMMEND YOUR SOLICITOR VERIFIES THIS BEFORE EXCHANGE OF CONTRACTS.DISTANCE TO STATIONS0.2 Miles to Ickenham Station (Metropolitan & Piccadilly Lines)0.4 Miles to West Ruislip Station (Central Line)
Council tax
First listed
3 weeks agoUxbridge, UB10
Placebuzz mortgage repayment calculator
Monthly repayment
The Est. Mortgage is for a 25 years repayment mortgage based on a 10% deposit and a 5.5% annual interest. It is only intended as a guide. Make sure you obtain accurate figures from your lender before committing to any mortgage. Your home may be repossessed if you do not keep up repayments on a mortgage.
Uxbridge, UB10 - Streetview
DISCLAIMER: Property descriptions and related information displayed on this page are marketing materials provided by Gibson Honey Sales & Lettings Limited. Placebuzz does not warrant or accept any responsibility for the accuracy or completeness of the property descriptions or related information provided here and they do not constitute property particulars. Please contact Gibson Honey Sales & Lettings Limited for full details and further information.







