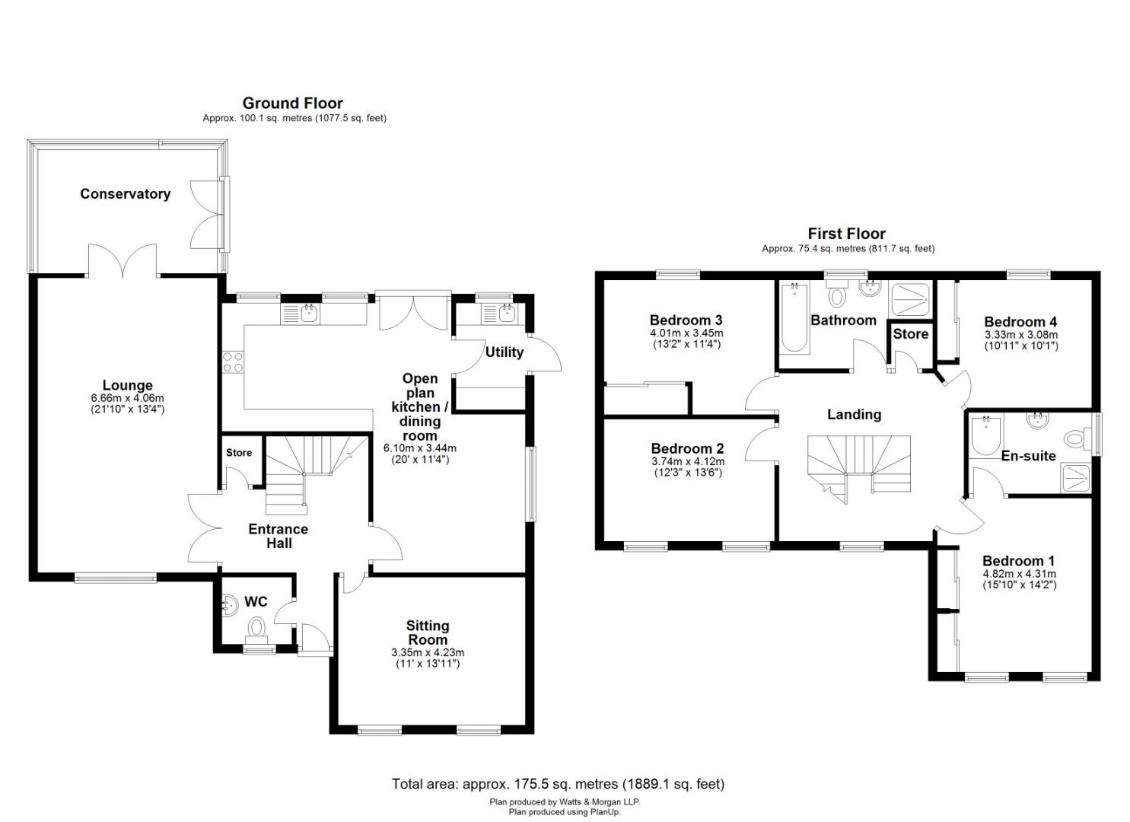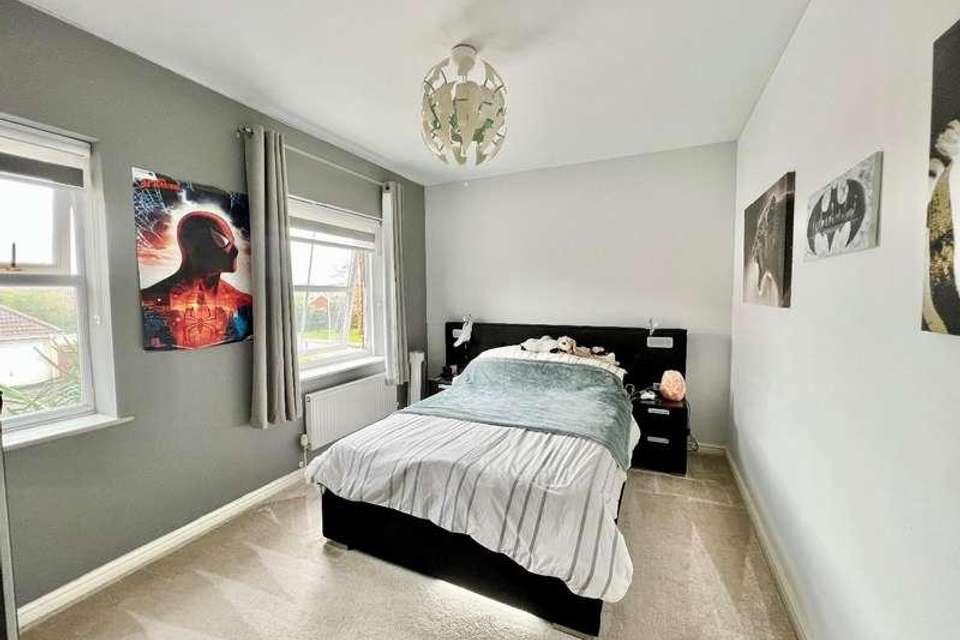4 bedroom detached house for sale
Bridgend County Borough, CF31detached house
bedrooms

Property photos




+21
Property description
New to the market a well presented and spacious four double bedroom detached property situated in a sought after location on the popular Broadlands Development. The property offers flexible living space and is situated conveniently within walking distance of local shops, amenities and schools and offering great access via Bridgend town centre and Junction 36 of the M4. Accommodation comprises of entrance hall, lounge, sitting room, WC/cloakroom, open plan modern kitchen/dining room, utility and conservatory. First floor landing, main bedroom with fitted wardrobes and 4-piece ensuite bathroom, three further double bedrooms and a 4-piece family bathroom. Externally the property benefits from a double driveway with off-road parking for numerous vehicles, double converted garage with power supply and a landscaped rear garden. EPC Rating CGROUND FLOOREntered via a composite door into the spacious hallway with porcelain tiled flooring and two built-in storage cupboards. A carpeted staircase leads to the first floor.The downstairs WC/cloakroom has been fitted with a 2-piece suite comprising of a WC and a wash-hand basin with partly tiled walls, tiled flooring and window to the front.The main living room is a superb size reception room with carpeted flooring, windows overlooking the front and patio doors opening out into a conservatory. The conservatory offers flexible living space with windows overlooking the garden and doors out to the rear garden.The sitting room is a great size second reception room with laminate flooring and windows to the front.The open plan kitchen/dining room has been fitted with a range of two tone shaker style wall and base units with complementary quartz work surfaces over with chrome finishings, glass splashbacks and porcelain tiled flooring. Windows overlooking the rear garden, double doors opening out to the rear garden and recessed spotlighting. Integrated appliances to remain include 5-ring induction hob, eye-level oven, integrated dishwasher. Space provided for freestanding fridge freezer. Ample space in the dining area for dining table with windows overlooking the side driveway.The utility has been fitted with continuation of the wall and base units and work surfaces. Space and plumbing provided for two appliances and houses the gas boiler. A side door leads out to the driveway.FIRST FLOORThe first floor landing offers carpeted flooring, windows to the front and access to the loft hatch.Bedroom one is a great size main bedroom with carpeted flooring, fitted wardrobes and windows to the front. The ensuite bathroom has been fitted with a 4-piece suite comprising of a corner bath with freehand shower head, separate shower cubicle, WC and wash-hand basin. Laminate flooring and windows to the side. The second double bedroom offers carpeted flooring and windows to the front.Bedrooms three and four are both further double bedrooms with carpeted flooring, fitted wardrobes and window overlooking the rear.The family bathroom has been fitted with a 4-piece suite comprising of a panelled bath with overhead shower, WC, wash-hand basin and separate shower enclosure. Tiled flooring, partly tiled walls and window to the rear.GARDENS AND GROUNDSApproached off Wild Field No.4 benefits from a generous plot with a spacious double driveway to the side with off-road parking for numerous vehicles leading down to the double converted garage. The converted garage has two sets of patio doors opening out into a versatile space with full power supply. To the rear of the property is a well maintained landscaped garden with a spacious patio area perfect for outdoor furniture, the remainder is laid with timber decking and astro turf with a range of raised planting orders. A gate provides side access out to the driveway.SERVICES AND TENUREFreehold. All mains services connected. EPC Rating C . Council Tax F
Interested in this property?
Council tax
First listed
3 weeks agoBridgend County Borough, CF31
Marketed by
Watts & Morgan 1 Nolton Street,Bridgend,Bridgend,CF31 1PSCall agent on 01656 644288
Placebuzz mortgage repayment calculator
Monthly repayment
The Est. Mortgage is for a 25 years repayment mortgage based on a 10% deposit and a 5.5% annual interest. It is only intended as a guide. Make sure you obtain accurate figures from your lender before committing to any mortgage. Your home may be repossessed if you do not keep up repayments on a mortgage.
Bridgend County Borough, CF31 - Streetview
DISCLAIMER: Property descriptions and related information displayed on this page are marketing materials provided by Watts & Morgan. Placebuzz does not warrant or accept any responsibility for the accuracy or completeness of the property descriptions or related information provided here and they do not constitute property particulars. Please contact Watts & Morgan for full details and further information.

























