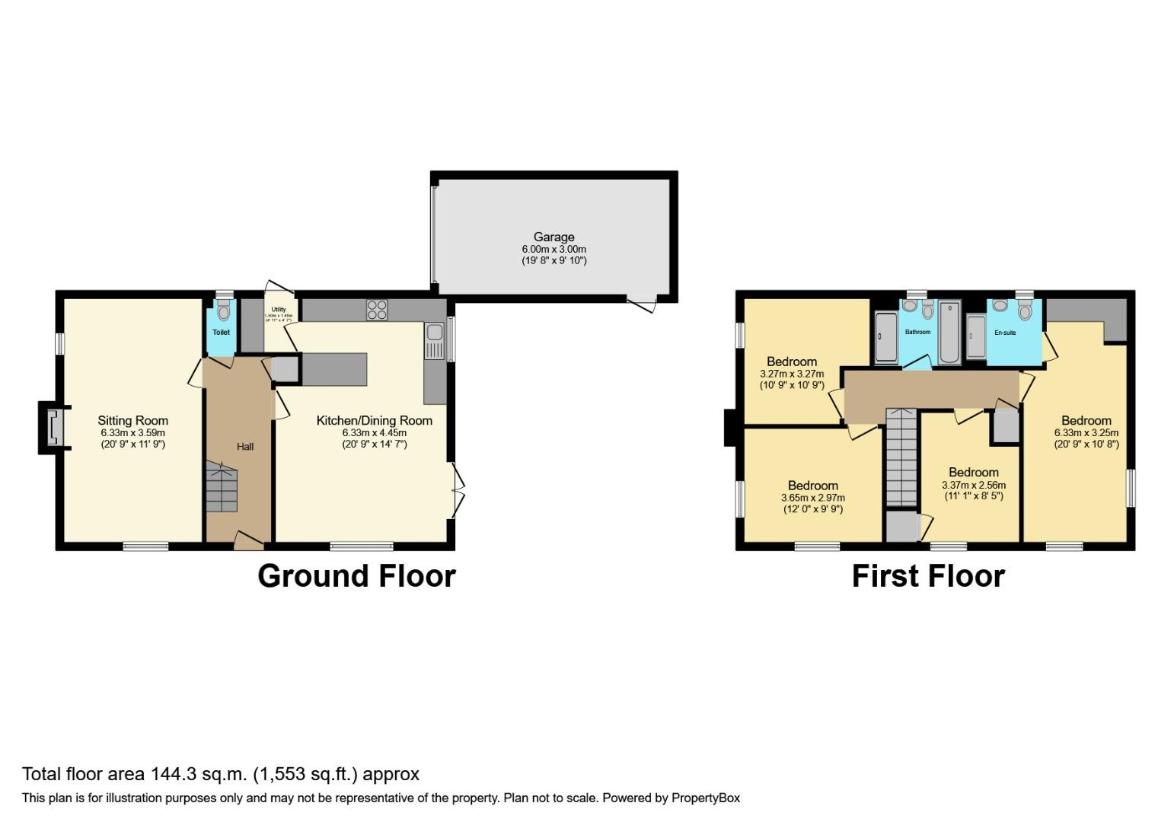4 bedroom detached house for sale
Stratford-upon-avon, CV37detached house
bedrooms

Property photos




+13
Property description
A significantly upgraded four bedroom detached residence built in 2018 by Cameron Homes. Beautifully presented with sitting room with wood burner and dual aspect, superb kitchen/family room with upgraded work tops and French doors to garden, utility, four bedrooms, bathroom and en suite, attractive part walled gardens, parking and garage. West facing views over fields. The property benefits from upgraded internal oak doors throughout.ACCOMMODATIONA front door leads toENTRANCE HALLwith tiled floor and storage cupboard.CLOAKROOMwith wc and wash basin, tiled floor, part wood panelling to wall.SITTING ROOMwith dual aspect, feature cornice, oak floor, stone effect fireplace housing wood burning stove.KITCHEN/FAMILY ROOMwith dual aspect, French doors to garden, five burner gas hob with built in oven and grill below, one and a half bowl sink with taps over and cupboards beneath, further cupboards and upgraded work surface, built in fridge/freezer, built in dishwasher, part wood panelling to walls, breakfast bar.UTILITY ROOMwith space and plumbing for washing machine, space for dryer, fitted cupboards, Worcester LPG heating boiler, tiled floor.FIRST FLOOR LANDINGaccess to roof space and storage cupboard.BEDROOM ONEwith dual aspect, feature cornice, sliding doors to wardrobe.EN SUITEwith wc, wash basin and large shower cubicle with rainfall shower head, tiled floor, tiled splashbacks, chrome heated towel rail, downlighters.BEDROOM TWOwith dual aspect.BEDROOM THREEBEDROOM FOURwith built in wardrobe.BATHROOMwith wc, wash basin and bath with shower attachment, large shower cubicle, tiled floor, chrome heated towel rail.OUTSIDEThere are attractive planted borders to the front and side.REAR GARDENwith two block paved patio seating areas, lawn, planted borders, partly enclosed by wall, with gated access to side. Block paved parking for two vehicles.GARAGEof brick and pitched tiled roof construction, with up and over door to front, power and light, pedestrian door to rear.GENERAL INFORMATIONTENURE: The property is understood to be freehold although we have not seen evidence. We have been advised by the vendor there is an estate maintenance charge of approximately ?250 - ?300 per annum. This should be checked by your solicitor before exchange of contracts.SERVICES: We have been advised by the vendor that mains electricity, water and drainage are connected to the property. However this should be checked by your solicitor before exchange of contracts. LPG heating. RIGHTS OF WAY: The property is sold subject to and with the benefit of any rights of way, easements, wayleaves, covenants or restrictions etc. as may exist over same whether mentioned herein or not.COUNCIL TAX: Council Tax is levied by the Local Authority and is understood to lie in Band F.CURRENT ENERGY PERFORMANCE CERTIFICATE RATING: C. A full copy of the EPC is available at the office if required.VIEWING: By Prior Appointment with the selling agent.
Council tax
First listed
Over a month agoStratford-upon-avon, CV37
Placebuzz mortgage repayment calculator
Monthly repayment
The Est. Mortgage is for a 25 years repayment mortgage based on a 10% deposit and a 5.5% annual interest. It is only intended as a guide. Make sure you obtain accurate figures from your lender before committing to any mortgage. Your home may be repossessed if you do not keep up repayments on a mortgage.
Stratford-upon-avon, CV37 - Streetview
DISCLAIMER: Property descriptions and related information displayed on this page are marketing materials provided by Peter Clarke & Co. Placebuzz does not warrant or accept any responsibility for the accuracy or completeness of the property descriptions or related information provided here and they do not constitute property particulars. Please contact Peter Clarke & Co for full details and further information.

















