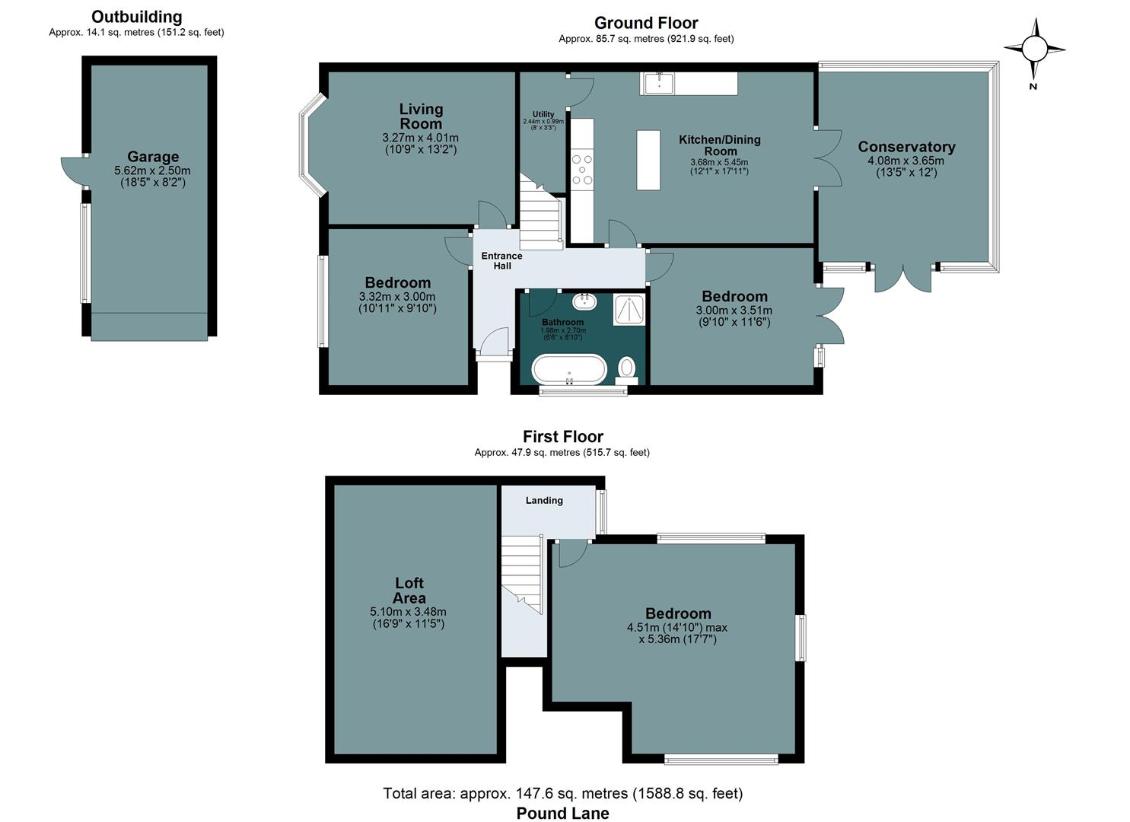3 bedroom semi-detached house for sale
Basildon, SS13semi-detached house
bedrooms

Property photos




+18
Property description
This charming three-bedroom family home offers modern comfort with classic style. With spacious living areas, a well-equipped kitchen/diner, and a cosy conservatory, it's perfect for relaxed suburban living. Featuring ground floor bedrooms, luxurious bathroom, and landscaped gardens. Convenient parking for two cars completes this inviting residence, perfectly situated for comfort and convenience. GUIDE PRICE ?375K-?395KFront: Offers a driveway with parking space for up to two cars, with the remaining area laid to lawn featuring shrub borders.Entrance: Access through UPVC double glazed door. Features include a skimmed ceiling, staircase leading to the first floor, radiator, and stripped wood flooring. Wood panel doors lead to:Living Room: Skimmed ceiling, double bay window to the front aspect, and radiator.Kitchen/Diner: Features include a skimmed ceiling, double glazed French doors leading to the conservatory, a range of base and eye level units, solid wood worktops, ceramic butler sink, space for range cooker, fridge/freezer, and dishwasher. Tiled splashbacks, a utility cupboard with plumbing for washing machine and tumble dryer, tiled flooring, and a radiator.Conservatory: Includes double glazed windows on all sides, double glazed French doors leading to the rear garden, two radiators, and stripped wood flooring.Ground Floor Bedroom Two: Features a skimmed ceiling, double glazed French doors to the rear garden, stripped wood flooring, and a radiator.Ground Floor Bedroom Three: Includes a skimmed ceiling, double glazed window to the front aspect, and a radiator.Ground Floor Bathroom: Features a skimmed ceiling, obscured double glazed window to the side aspect, freestanding bath with shower attachment, shower cubicle with mixer shower, pedestal hand wash basin, high-level WC, part tiled and part panelled walls, tiled flooring, and a radiator.Landing: Includes a skimmed ceiling, doors to the main bedroom and loft space with potential for conversion to an extra room subject to planning permission (STPP).Main Bedroom: Features a skimmed ceiling with inset spotlights, double glazed windows to the rear and side aspects, and two radiators.Rear Garden: Comprises a paved patio area leading to a laid lawn with shrub borders. Additionally, includes a vegetable patch at the rear, wood sheds, and a garage with power connection. Gated side access, outside tap, and lighting complete the features of the rear garden.
Interested in this property?
Council tax
First listed
3 weeks agoBasildon, SS13
Marketed by
Aspire Estate Agents 227a High Rd,South Benfleet,Benfleet,SS7 5HZCall agent on 01268 777400
Placebuzz mortgage repayment calculator
Monthly repayment
The Est. Mortgage is for a 25 years repayment mortgage based on a 10% deposit and a 5.5% annual interest. It is only intended as a guide. Make sure you obtain accurate figures from your lender before committing to any mortgage. Your home may be repossessed if you do not keep up repayments on a mortgage.
Basildon, SS13 - Streetview
DISCLAIMER: Property descriptions and related information displayed on this page are marketing materials provided by Aspire Estate Agents. Placebuzz does not warrant or accept any responsibility for the accuracy or completeness of the property descriptions or related information provided here and they do not constitute property particulars. Please contact Aspire Estate Agents for full details and further information.






















