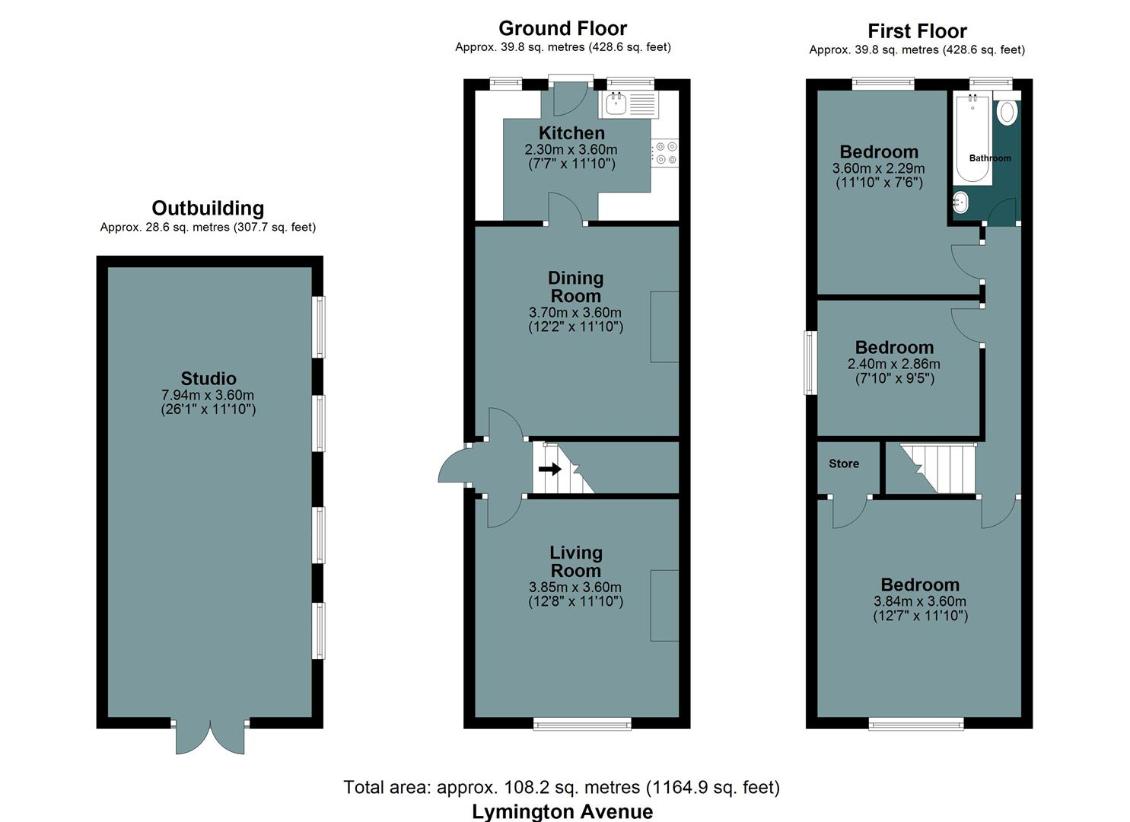3 bedroom detached house for sale
Leigh-on-sea, SS9detached house
bedrooms

Property photos




+17
Property description
Aspire Estate Agents presents an enchanting three-bedroom detached eco Bohemian residence in Leigh-on-Sea, offering an exceptional fusion of suburban serenity and urban accessibility. Situated within strolling distance of both the Broadway and the train station, this residence boasts a snug living area, a meticulously designed kitchen, and three inviting bedrooms. Its highlight is the 80 ft garden, offering a tranquil outdoor sanctuary. Complete with parking space for one car, this abode delivers the ideal harmony of convenience and charm in a highly coveted locale.ENTRANCE HALL Wooden entrance door with glazed inset. Stairs to first floor, laminate flooring. Doors leading to: LOUNGE 12' 6 x 11' 3 (3.81m x 3.43m) Sash window to front, power points, radiator, feature tiled fireplace, coved to ceiling. DINING ROOM 11' 4 x 12' 1 (3.45m x 3.68m) Sash window to side, laminate flooring, radiator, power points, feature log burner. KITCHEN 11' 10 x 7' 5 (3.61m x 2.26m) UPVC window to rear. Part glazed door leading to the rear garden. Range of fitted units to both base and eye level. Roll edge work tops incorporating 1.25 bowl sink unit, part tiled walls, electric oven, four ring gas hob with extractor canopy above, space and plumbing for washing machine and dishwasher. Wall mounted boiler, radiator. FIRST FLOOR LANDING Window to side aspect, radiator, access to loft space. BEDROOM ONE 12' 2 x 11' 1 (3.71m x 3.38m) Sash window to front, power points, radiator, coved to ceiling, dado rail. Large built in cupboard. BEDROOM TWO 11' 4 x 7' 7 (3.45m x 2.31m) Double glazed sash window to rear, radiator, power points, coved to ceiling. BEDROOM THREE 9' 9 x 7' 9 (2.97m x 2.36m) Sash window to side aspect, radiator, power points. BATHROOM 8' 2 x 4' 4 (2.49m x 1.32m) Double glazed window to rear. White suite comprising of panelled bath with shower over, vanity sink unit with cupboard under, low level WC, part tiled walls, chrome heated towel rail, inset spot lights, extractor fan. REAR GARDEN The rear garden measures approx. 80' and is west facing. The garden commences with a patio area, feature pond, lawn area leading to a detached outbuilding, mature fruiting trees, rewilded garden and access to side, outside tap. LOG CABIN / GARDE OFFICE / STUDIO 34' x 20' (10.36m x 6.1m) Fantastic space to work from home or possibly a gym, play room, chill out room, office and studio... the list is endless! FRONT GARDEN To the front of the property there is off street parking.
Interested in this property?
Council tax
First listed
Over a month agoLeigh-on-sea, SS9
Marketed by
Aspire Estate Agents 227a High Rd,South Benfleet,Benfleet,SS7 5HZCall agent on 01268 777400
Placebuzz mortgage repayment calculator
Monthly repayment
The Est. Mortgage is for a 25 years repayment mortgage based on a 10% deposit and a 5.5% annual interest. It is only intended as a guide. Make sure you obtain accurate figures from your lender before committing to any mortgage. Your home may be repossessed if you do not keep up repayments on a mortgage.
Leigh-on-sea, SS9 - Streetview
DISCLAIMER: Property descriptions and related information displayed on this page are marketing materials provided by Aspire Estate Agents. Placebuzz does not warrant or accept any responsibility for the accuracy or completeness of the property descriptions or related information provided here and they do not constitute property particulars. Please contact Aspire Estate Agents for full details and further information.





















