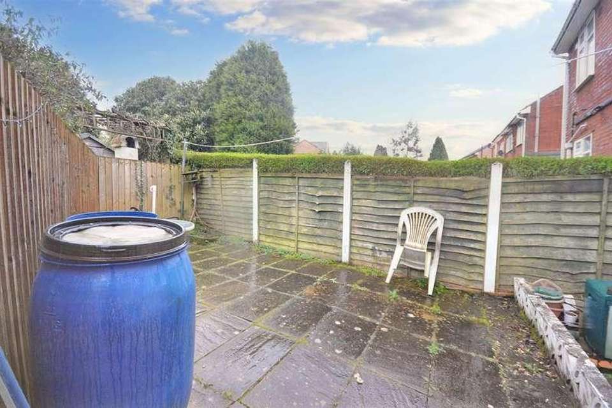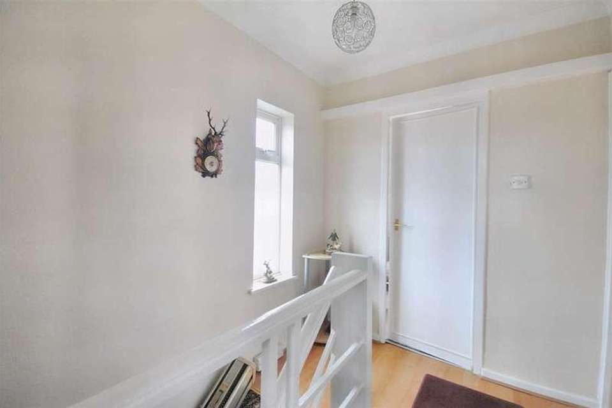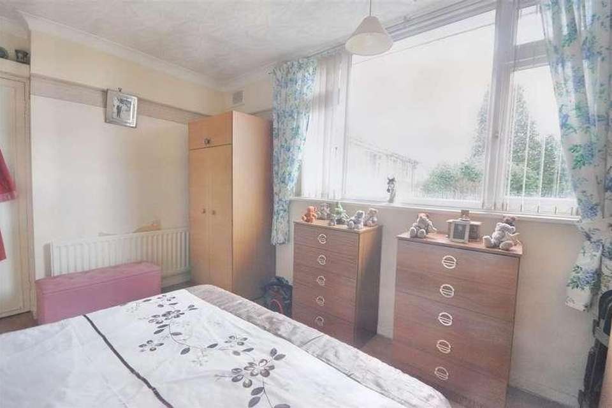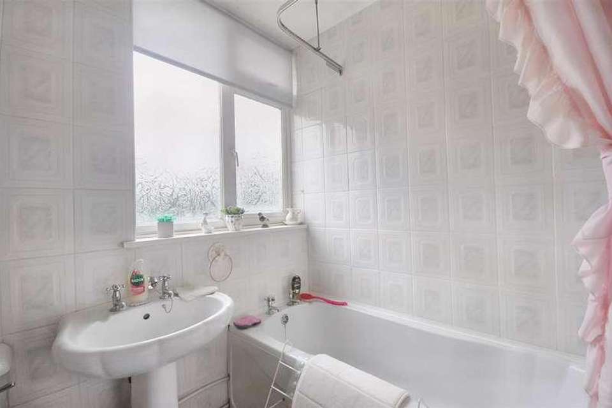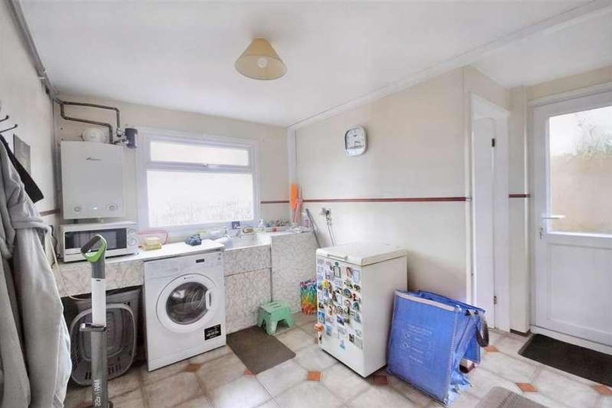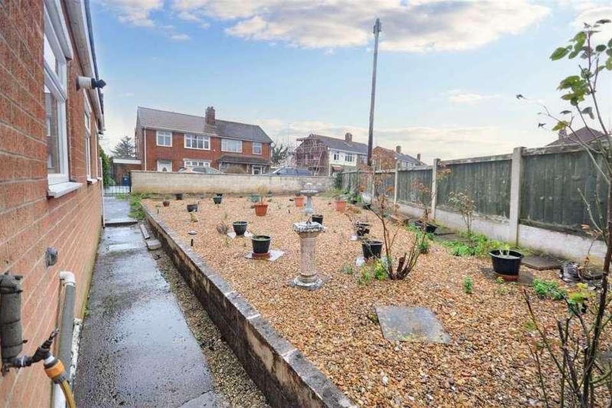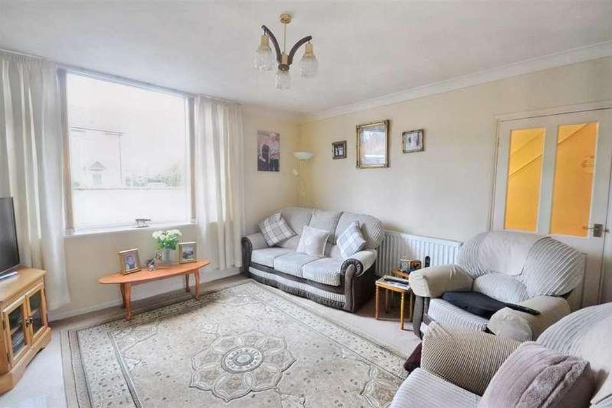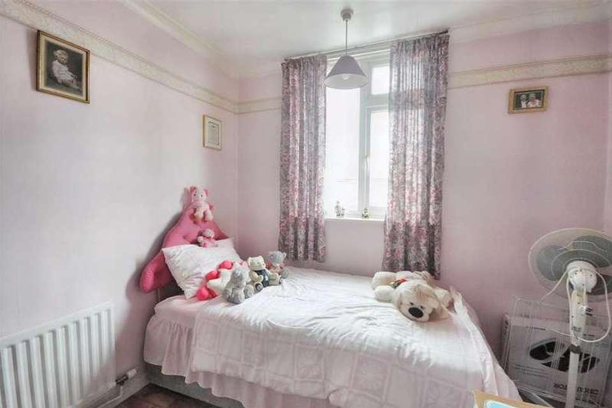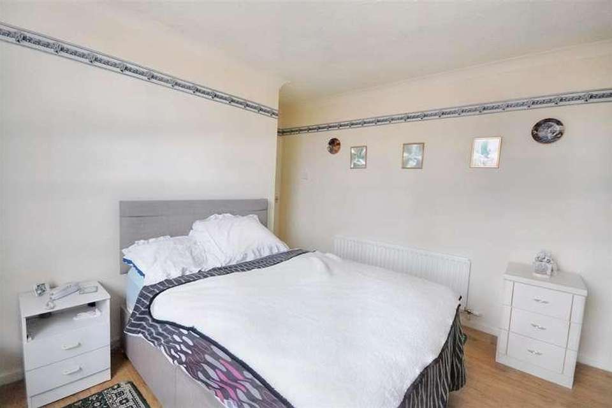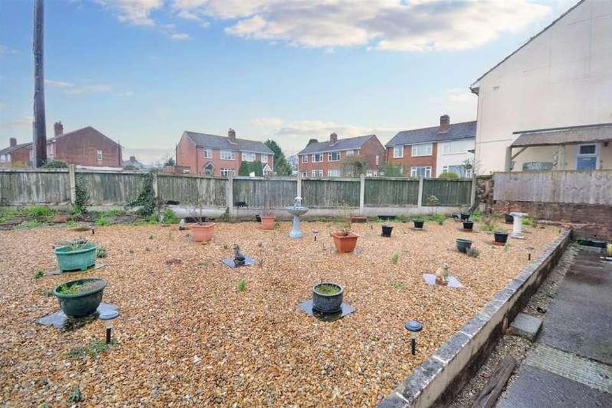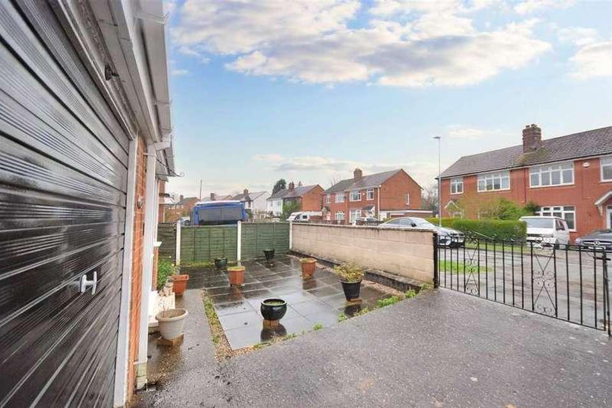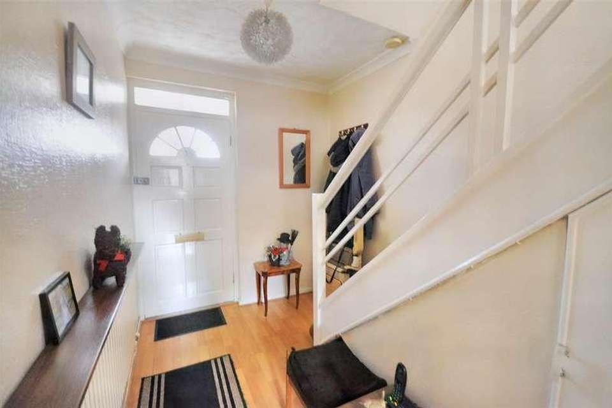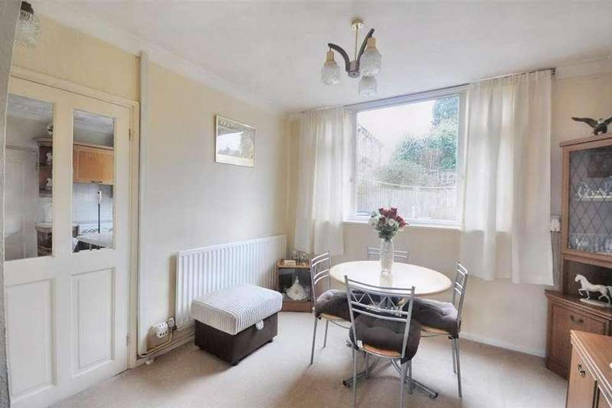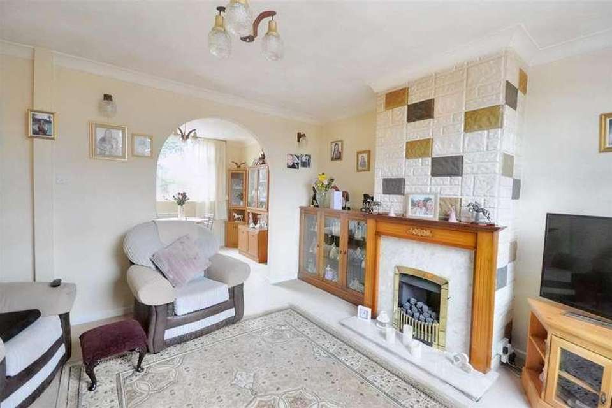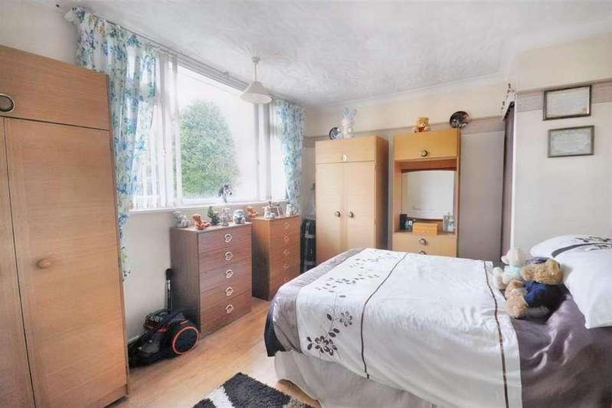3 bedroom semi-detached house for sale
Stoke-on-trent, ST12semi-detached house
bedrooms
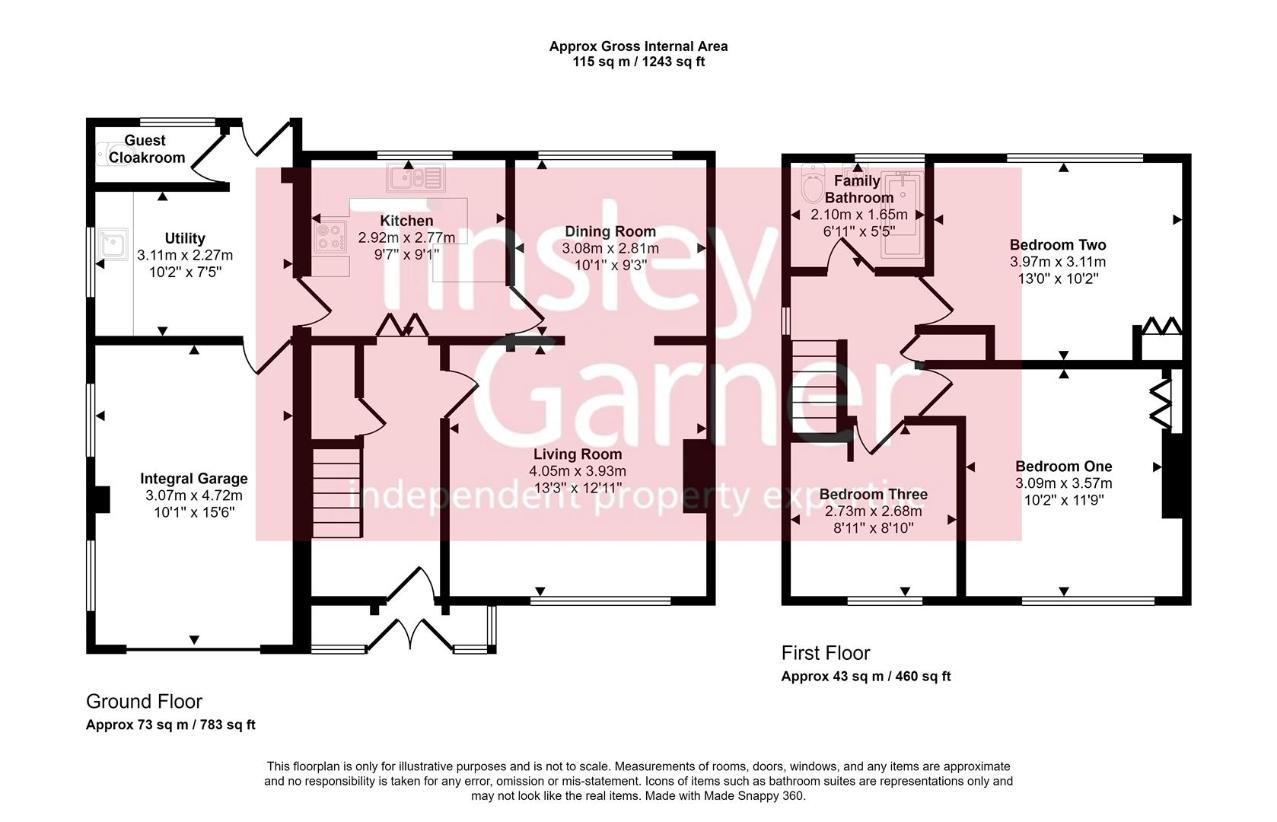
Property photos

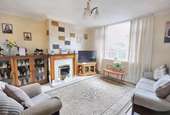
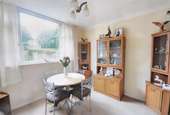
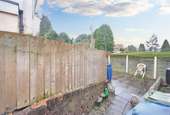
+16
Property description
This mature steel framed Cussins semi-detached property is set in a quiet position on the edge of Barlaston village, located within strolling distance of local amenities and the canal. Offering good size accommodation comprising: entrance porch, hallway, living room, dining room, kitchen, separate utility and guest cloakroom. To the first floor there are three bedrooms and a family bathroom. Also benefitting from off road parking, integral garage, gas central heating, Upvc double glazed windows and doors, front, side and rear gardens.Early Viewing EssentialEntrance PorchUpvc obcsure double glazed doors open to the porch. With side windows, quarry tile floor and further door opening to the reception hall.HallwayOffering ceiling coving, under stairs storage cupboard, radiator and beech wood effect laminate flooring. Access to the living room, kitchen and first floor stairs.Living RoomA spacious reception room with Upvc double glazed window to the front elevation, Adams style fire surround with marble back, hearth and inset living flame gas fire. Ceiling coving, radiator, carpet, TV connection and archway to the dining room.Dining RoomWith Upvc double glazed window overlooking the rear garden, ceiling coving, radiator, carpet and doorway to the kitchen.KitchenFitted with a range of wall and floor units, marble effect work surfaces with inset composite 1 bowl sink and drainer with mixer tap. Upvc double glazed window to the rear aspect, ceiling coving, tiled floor and doorway to the utility. With space for a freestanding cooker, under stairs cupboard with space for an upright fridge freezer.UtilityA good size utility offering work surfaces, ceramic sink, Upvc obscure double glazed window to the side aspect and external door opening to the rear garden. With tiled floor, wall mounted Worcester Greenstar Ri gas central heating boiler, plumbing for a washing machine, space for additional appliances, d doorways to the integral garage and guest cloakroom.Guest CloakroomWith white WC, tiled floor and window to the side aspect.First FloorStairs & LandingWith Upvc double glazed window to the side aspect, ceiling coving, loft access and airing cupboard housing the hot water cylinder.Bedroom OneWith Upvc double glazed window to the front of the property, ceiling coving, radiator and oak effect vinyl flooring.Bedroom TwoA second double bedroom offering Upvc double glazed window overlooking the rear garden, ceiling coving, radiator and oak effect vinyl flooring.Bedroom ThreeOffering a Upvc double glazed window to the front of the property, planked wood effect vinyl flooring, ceiling coving and radiator.Family BathroomFitted with a white suite comprising: standard bath, panel, shower rail and curtain, with chrome taps and Triton T80 electric shower system above. Pedestal wash hand basin with chrome taps, WC. Upvc obscure double glazed window to the rear aspect, radiator, fully tiled walls and planked scrubbed oak effect vinyl flooring.OutsideThe property is approached via wrought iron gates opening to a concrete driveway providing off road parking before an integral garage. The garage offers a steel up & over door, two Upvc double glazed windows to the side elevation, power and lighting.FrontOffering a paved frontage, flower bed, part walled and part timber fence panelled boundaries, with open access to the side garden.Side & Rear GardensWith pathways, paved rear patio, large raised gravelled flower bed, part walled and part timber fence panelled boundaries.General InformationFor sale by private treaty, subject to contract.Vacant possession on completion.Council Tax Band AServicesMains gas, electricity, water and drainage. Gas central heating.ViewingsStrictly by appointment via the agent.
Interested in this property?
Council tax
First listed
Over a month agoStoke-on-trent, ST12
Marketed by
Tinsley-Garner Independent Estate Agents Market House Mill Street,Stone,Staffordshire,ST15 8BACall agent on 01785 811800
Placebuzz mortgage repayment calculator
Monthly repayment
The Est. Mortgage is for a 25 years repayment mortgage based on a 10% deposit and a 5.5% annual interest. It is only intended as a guide. Make sure you obtain accurate figures from your lender before committing to any mortgage. Your home may be repossessed if you do not keep up repayments on a mortgage.
Stoke-on-trent, ST12 - Streetview
DISCLAIMER: Property descriptions and related information displayed on this page are marketing materials provided by Tinsley-Garner Independent Estate Agents. Placebuzz does not warrant or accept any responsibility for the accuracy or completeness of the property descriptions or related information provided here and they do not constitute property particulars. Please contact Tinsley-Garner Independent Estate Agents for full details and further information.





