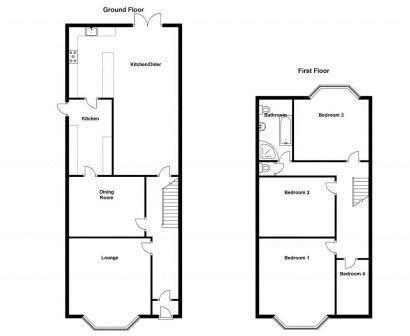4 bedroom semi-detached house for sale
Worthing, BN11semi-detached house
bedrooms

Property photos




+19
Property description
James & James Estate Agents are delighted to bring to the market this substantial and deceptively spacious four bed, three reception room, semi-detached house situated in this popular residential area of Worthing being close to the seafront. In brief the accommodation comprises beautiful character entrance vestibule and entrance hall with welcoming stained glass window affording more character and natural light. There is a sitting room/lounge, separate dining room/third reception room, and an exceptionally spacious and bright open plan L shaped living/dining and fully fitted modern kitchen with two roof lanterns flooding the kitchen with natural light. There are then return doors to the utility room/second kitchen, and a personal door to the useful covered area with roller shutter garage door extending to approximately 50ft, which in turn leads to the newly built brick garage/workshop.To the first floor there are four double bedrooms, family bathroom with bath and shower, and an additional separate W.C. The front garden has been arranged to brick block paving providing off road parking for three vehicles, whilst the rear garden has been landscaped with areas of patio, lawn, maturing tree and shrub lined borders. Situated in Gannon Road, the property is situated being a short walk from the beach and Worthing town centre, whilst Worthing hospital is also close at hand. The nearest mainline railway station is East Worthing giving direct links to London Gatwick, Victoria, Brighton and beyond. Local buses serve the area.In our opinion internal viewing is considered essential to appreciate the overall size and condition of this beautiful family home.Entrance vestibule1.09m x 1.37m (3'7 x 4'6)Spacious entrance hall6.02m x 1.73m (19'9 x 5'8)L - shaped open plan living kitchen/dining room8.53m narrowing to 3.76m x 5.89m narrowing to 3.56Utility room/second kitchen4.45m x 2.34m (14'7 x 7'8)Lounge4.39m x 4.47m (14'5 x 14'8)Dining room/third reception room3.40m x 4.17m (11'2 x 13'8)First floor landing5.61m x 1.70m (18'5 x 5'7)Bedroom one4.39m x 4.09m (14'5 x 13'5)Bedroom two4.04m x 4.06m (13'3 x 13'4)Bedroom three3.43m x 4.27m (11'3 x 14'0)Bedroom four2.57m x 1.88m (8'5 x 6'2)Family bathroom4.06m x 2.06m (13'4 x 6'9)Separate W.C.Off road parking for three carsMultipurpose lean-toapproximately 16.46m x 2.41m (approximately 54'0 xBrick built garage/workshop5.87m x 3.45m (19'3 x 11'4)Landscaped rear garden
Interested in this property?
Council tax
First listed
3 weeks agoWorthing, BN11
Marketed by
James & James Estate Agents 119 George V Avenue,Worthing,BN11 5SACall agent on 01903 958770
Placebuzz mortgage repayment calculator
Monthly repayment
The Est. Mortgage is for a 25 years repayment mortgage based on a 10% deposit and a 5.5% annual interest. It is only intended as a guide. Make sure you obtain accurate figures from your lender before committing to any mortgage. Your home may be repossessed if you do not keep up repayments on a mortgage.
Worthing, BN11 - Streetview
DISCLAIMER: Property descriptions and related information displayed on this page are marketing materials provided by James & James Estate Agents. Placebuzz does not warrant or accept any responsibility for the accuracy or completeness of the property descriptions or related information provided here and they do not constitute property particulars. Please contact James & James Estate Agents for full details and further information.























