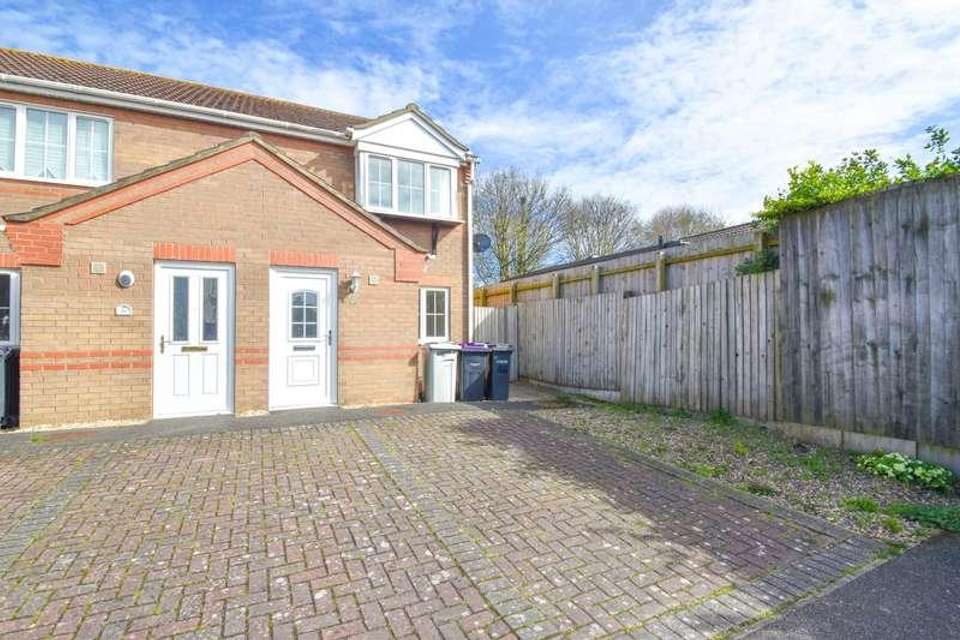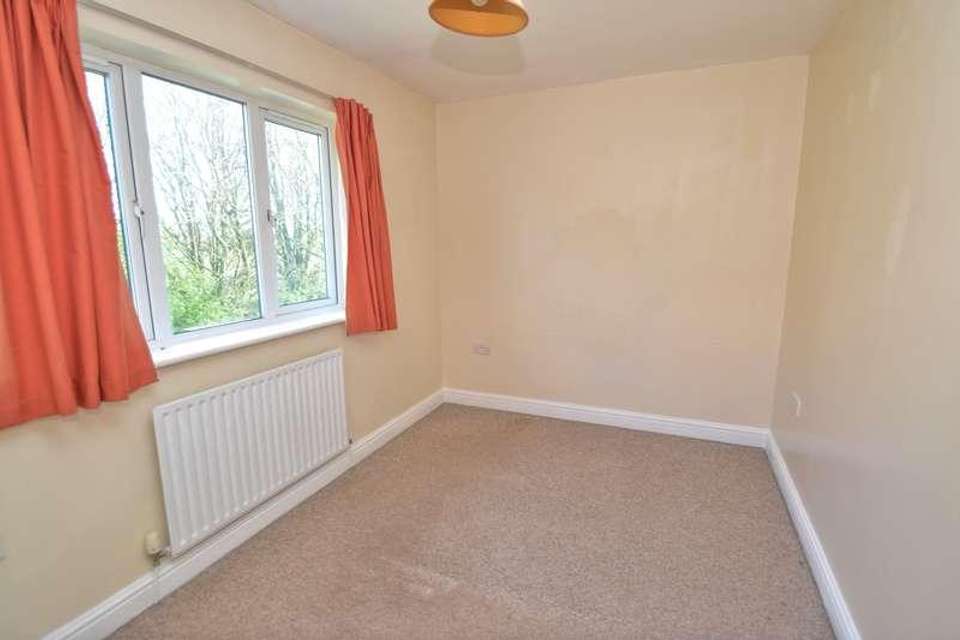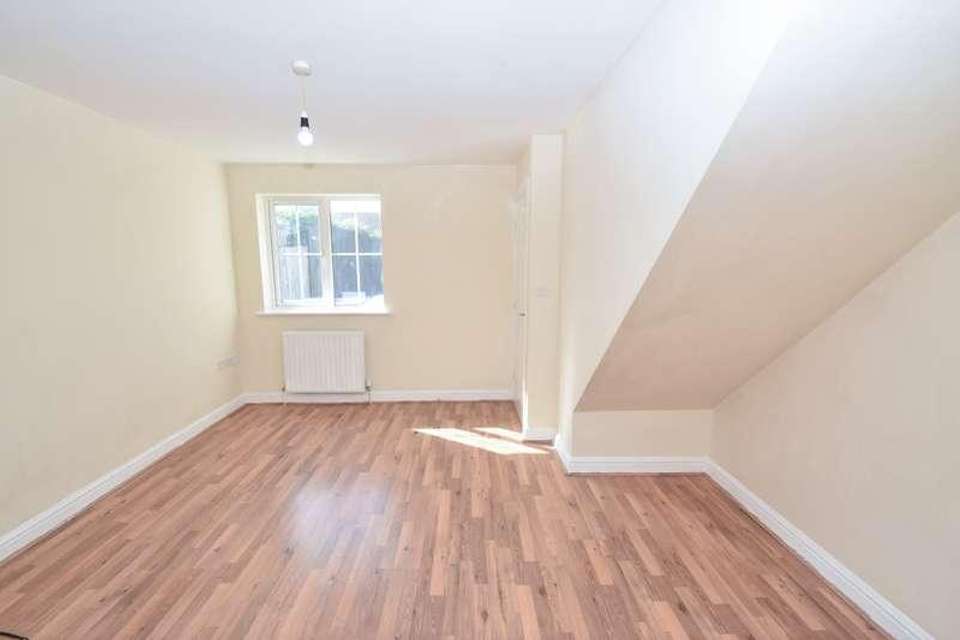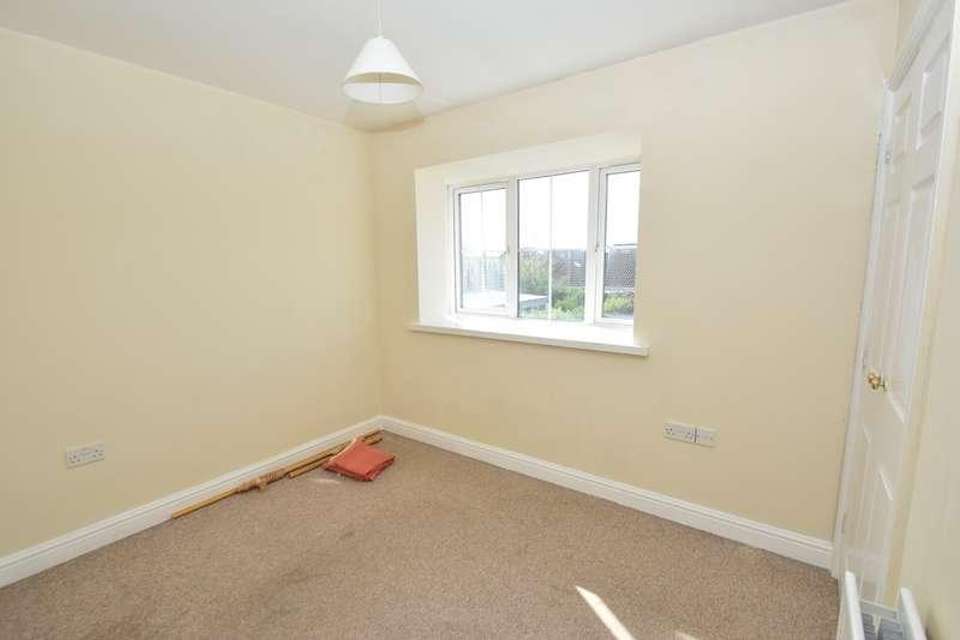2 bedroom end of terrace house for sale
Skegness, PE25terraced house
bedrooms
Property photos




+10
Property description
A modern end town house now with NO UPWARD CHAIN. Tidy and well presented, nicely located in a pleasant cul-de-sac in the popular 'Beacon Park' area of town. A short walk to the Quora retail park with M&S food, Aldi and family pub as well as being within a half hour walk of the beach, sea front and town centre There is also a primary and secondary school on your doorstep. The home offers a lounge, dining kitchen & handy cloakroom/WC downstairs with two bedrooms & bathroom upstairs. Benefits include gas central heating & uPVC double glazing. Outside, there is a driveway/off street parking & an enclosed rear garden. The property is available for viewings now - call for an appointment.Entrance Hall: , Having UPVC double glazed entrance door, radiator, laminate flooring, smoke alarm and ceiling light point with stairs leading off.Cloakroom: , Having wall mounted hand basin with tile splashbacks, close coupled WC, extractor fan, radiator and ceiling light point.Lounge: 4.97m x 2.97m ext to 3.93 (16'4" x 9'9" ext to x 12'11"), Having laminate flooring and ceiling light point.Dining Kitchen: 3.91m x 2.77m (12'10" x 9'1"), Having a single drainer stainless steel sink unit and mixer tap set in work surfaces extending to provide a range of fitted light wood effect base cupboards and drawers under together with matching range of wall mounted storage cupboards over, integrated electric oven with four burner gas hob and filter hood over, space and plumbing for automatic washing machine, space for fridge/freezer, radiator, laminate tile effect flooring, tiled splashbacks to worksurfaces, Viessman gas central heating combination boiler and to ceiling light points with a UPVC double glazed rear entrance door to garden.Stairs & Landing: , Having access to the roof space, smoke alarm and ceiling light point.Bedroom One (rear): 3.92m x 2.42m (12'10" x 7'11"), Having a radiator and ceiling light point.Bedroom Two (front): 2.99m x 2.41m (9'10" x 7'11"), Having built in double wardrobe with hanging rail and shelf, radiator and ceiling light point.Bathroom: 2.03m x 1.99m (6'8" x 6'6"), Having a three-piece white suite comprising panelled bath set in tiled splash surround with electric shower over and shower screen, pedestal wash basin with tiled splashbacks, close coupled WC, radiator, extractor fan and ceiling light point.Outside: Front: , Having a block paved allocated parking space to the front (with a second space shared with the adjacent property).Rear: , Having a decked seating area leading to an enclosed lawned garden with outside tap and gated side path leading from the front.
Interested in this property?
Council tax
First listed
3 weeks agoSkegness, PE25
Marketed by
Beam Estate Agents 12 Lincoln Road,Skegness,Lincs,PE25 2RZCall agent on 01754 629305
Placebuzz mortgage repayment calculator
Monthly repayment
The Est. Mortgage is for a 25 years repayment mortgage based on a 10% deposit and a 5.5% annual interest. It is only intended as a guide. Make sure you obtain accurate figures from your lender before committing to any mortgage. Your home may be repossessed if you do not keep up repayments on a mortgage.
Skegness, PE25 - Streetview
DISCLAIMER: Property descriptions and related information displayed on this page are marketing materials provided by Beam Estate Agents. Placebuzz does not warrant or accept any responsibility for the accuracy or completeness of the property descriptions or related information provided here and they do not constitute property particulars. Please contact Beam Estate Agents for full details and further information.














