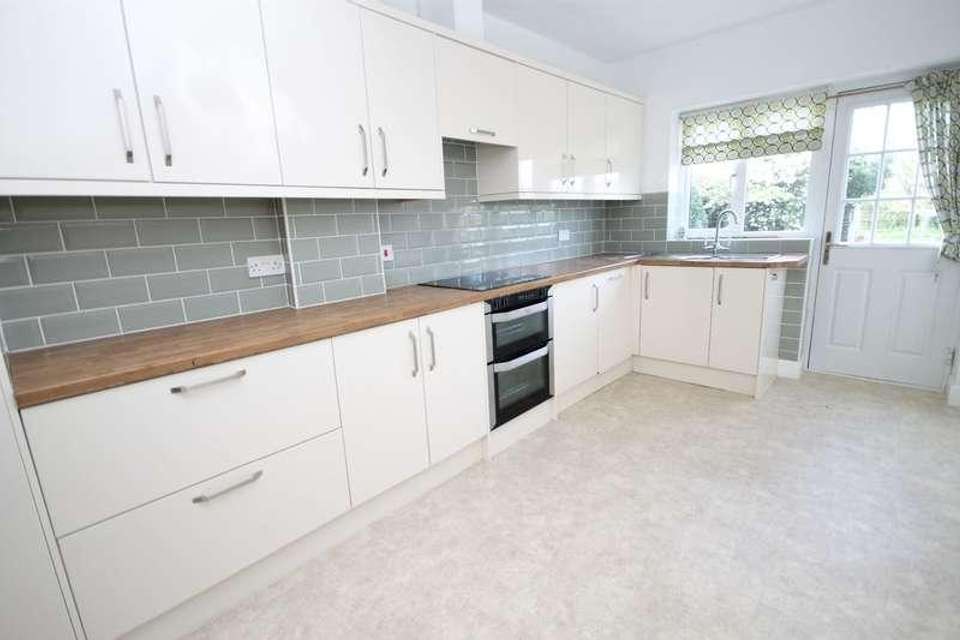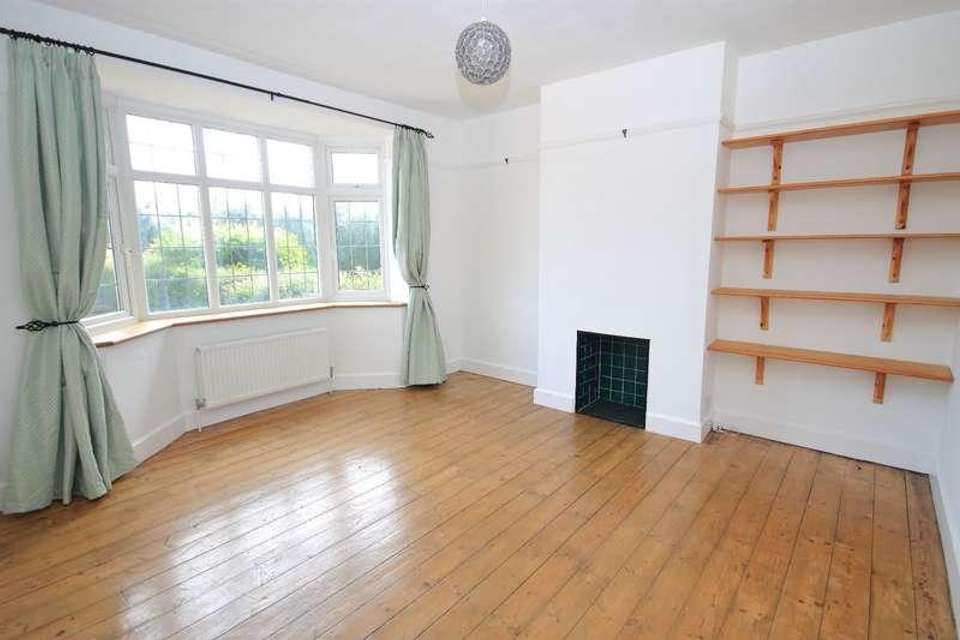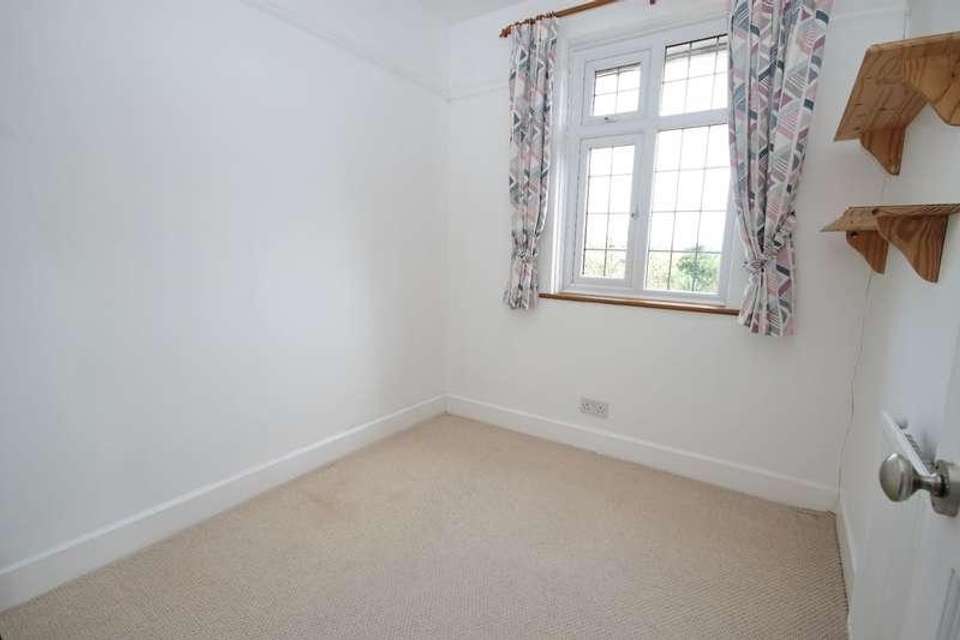3 bedroom semi-detached house for sale
Sittingbourne, ME9semi-detached house
bedrooms
Property photos




+12
Property description
Entrance porch l Entrance hall l ToiletDining room l Lounge/living area l KitchenMaster bed with full length wardrobeAdditional double and single bedroomBathroomLoft roomDouble length garageThis beautifully presented 3 bed semi-detached house offers so much, including extended accommodation, a loft room, double length garage and large rear garden.The entrance porch opens into the spacious hall with a handy under-stairs cupboard and downstairs toilet.The well-proportioned dining room to the front is well lit, with its large bay window, featuring attractive varnished floorboards. The extended lounge, offers a cosy area around the log burner, featuring solid wood flooring extending the whole length, with French doors at the far end, opening onto the garden. The kitchen features stylish cream gloss kitchen units providing plenty of cupboard space to include a double oven, hob and extractor, along with a built in dishwasher. Ample room for a dining/breakfast table, with a door from the kitchen providing access to the garden.The master bedroom benefits from a full length built in wardrobe. There is an additional double bedroom and a single bedroom on the first floor. The modern bathroom offers grey tiles floor to ceiling, with a white suite, to include a shower above the bath.A loft ladder gives access to an amazing spacious loft room with light and power, along with two velux windows, providing a versatile and flexible space-Ideal for the home worker.The double length garage is currently used as a utility area at one end with plumbing for a washing machine.The garage can be accessed from the house, garden and front drive.The good sized drive features a mature planted area to the front, with ample room for several vehicles, with access to the garage. An accessible electric vehicle charger is included in the sale.The fully enclosed rear garden is approximately 140ft long, with a large patio area, defined vegetable beds, and a lawned area, surrounded by mature trees and shrubs. A shed and greenhouse are included in the sale. Ideally located, halfway between the village of Teynham and the hamlet of Lynsted, being just a short walk to both. Teynham offers a range of local shops and regular trains to London. Easy access to the M2 and the towns of Faversham & Sittingbourne.GeneralWindows: UVPC, Double Glazed Title: FreeholdServices: Mains Gas, Electric, Water & Waste Council Tax: Band DElectric Car Charger: Included in saleViewings strictly by appointment withInvicta Estate Agents 01795 591080Additional Important informationThe following information has been confirmed by our client and we have not verified this information-please ensure that you verify this information before proceeding with any purchase. Our vendor has supplied the property construction information to the best of their knowledge, but they are not surveyors and we recommend that any purchaser carries out a survey to confirm this information.Property ConstructionBrick walls and tiled roofSewerage - Mains WasteElectricity Supply- No other supply other than mains electricWater Supply - No other supply other than mains waterHeating - Gas central heatingBroadband Type - Not KnownWe recommend that any prospective purchaser:Check the installation types available at the address from Openreach: https://www.openreach.com/fibre-broadbandCheck the speed and supply or coverage at the address at Ofcom checker: https://checker.ofcom.org.uk/en-gb/broadband-coverageMobile Signal/coverageOur vendor is not aware of any known issues with mobile phone signal, such as areas of restricted coverage specific to the property.We recommend that any prospective purchaser:Check the Ofcom checker to ascertain coverage availability at the property: https://checker.ofcom.org.uk/en-gb/mobile-coverageCheck with your provider as to the availability of coverage and likely speedsTake your mobile on a viewing and test at the propertyParkingDrive and GarageBuilding SafetyOur vendor is not aware of any known building safety issues or any planned or required works needed to rectify any identified defect/hazardRestrictionsNo known restrictions Rights and EasementsOur vendor is not aware of any rights of ways or easements over the propertyFlood/Erosion riskOur vendor confirms that the property has not flooded in the last 5 yearsOur vendor has confirmed that they are not aware of any known risk of coastal erosion affecting the property and its boundaryPlanning Permission or Proposal for DevelopmentOur vendor is not aware of the existence of any known planning permission or proposals for development, construction or change of use affecting the property and its immediate locality.Coalfield or Mining AreaOur vendor is not aware of coalfield below the property and has confirmed they are not aware of any other mining activity that could affect the property.Council Tax Band: D (Swale Borough Council)Tenure: Freehold
Council tax
First listed
4 weeks agoSittingbourne, ME9
Placebuzz mortgage repayment calculator
Monthly repayment
The Est. Mortgage is for a 25 years repayment mortgage based on a 10% deposit and a 5.5% annual interest. It is only intended as a guide. Make sure you obtain accurate figures from your lender before committing to any mortgage. Your home may be repossessed if you do not keep up repayments on a mortgage.
Sittingbourne, ME9 - Streetview
DISCLAIMER: Property descriptions and related information displayed on this page are marketing materials provided by Invicta Estate Agents. Placebuzz does not warrant or accept any responsibility for the accuracy or completeness of the property descriptions or related information provided here and they do not constitute property particulars. Please contact Invicta Estate Agents for full details and further information.
















