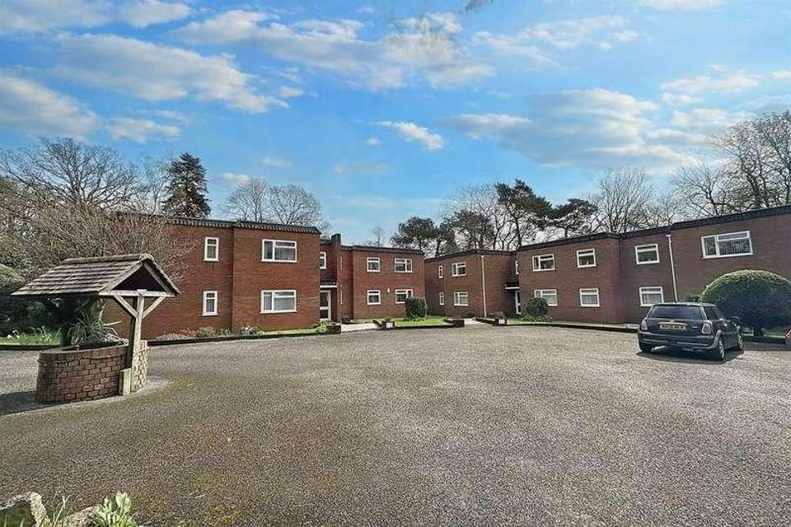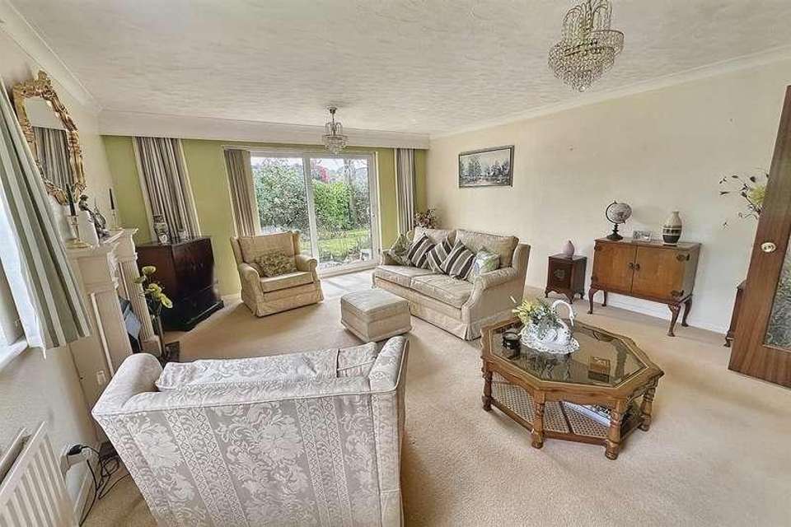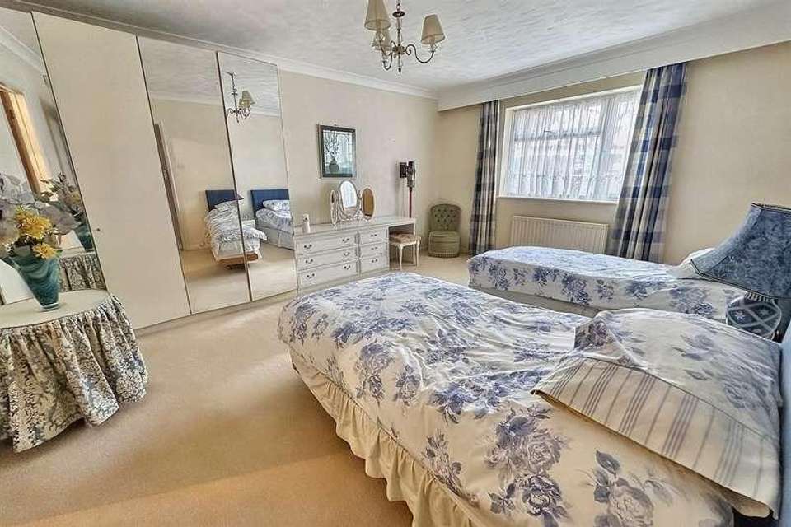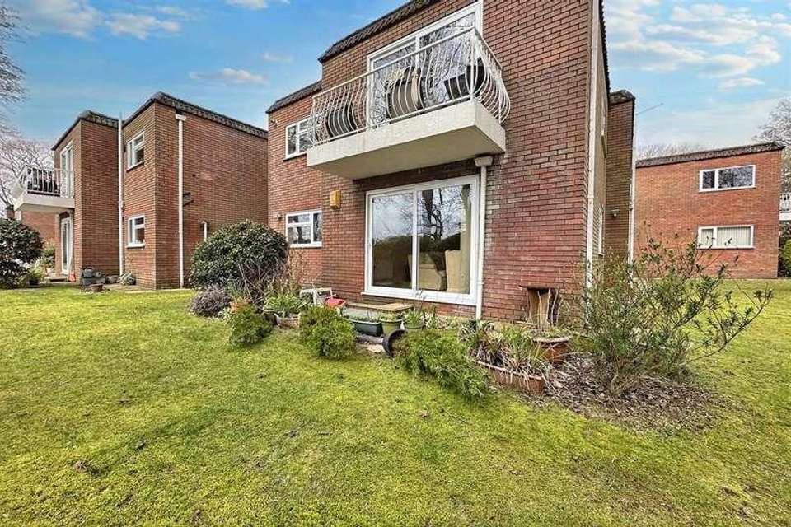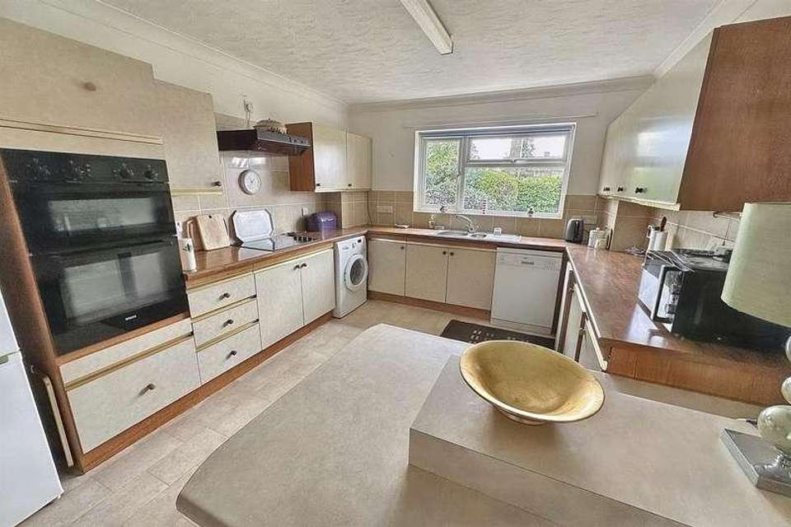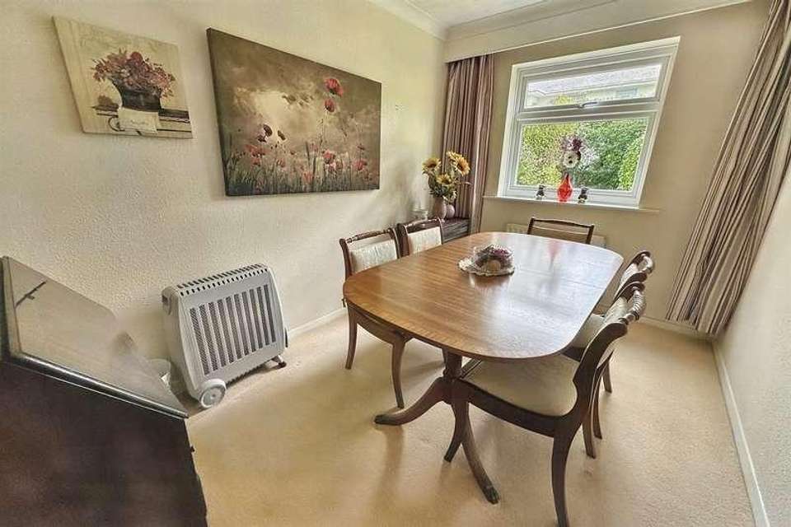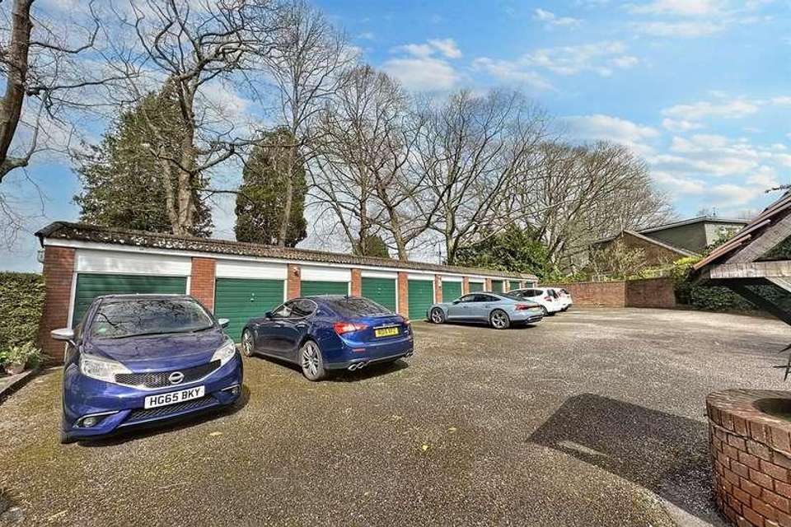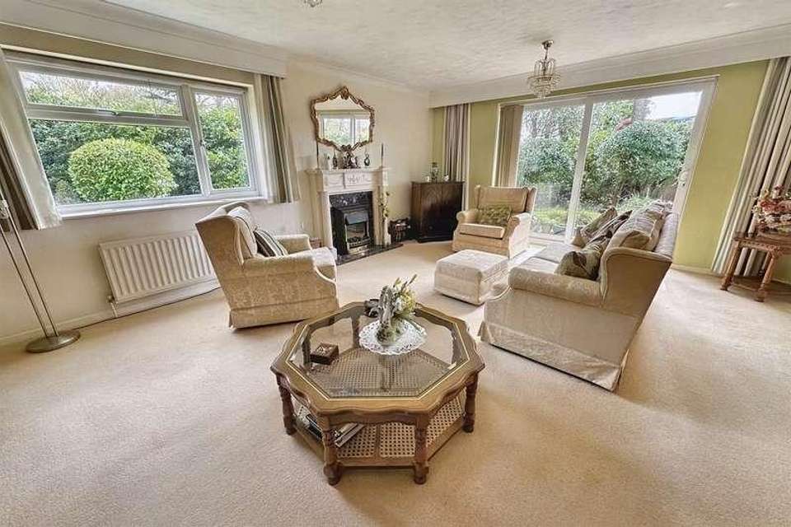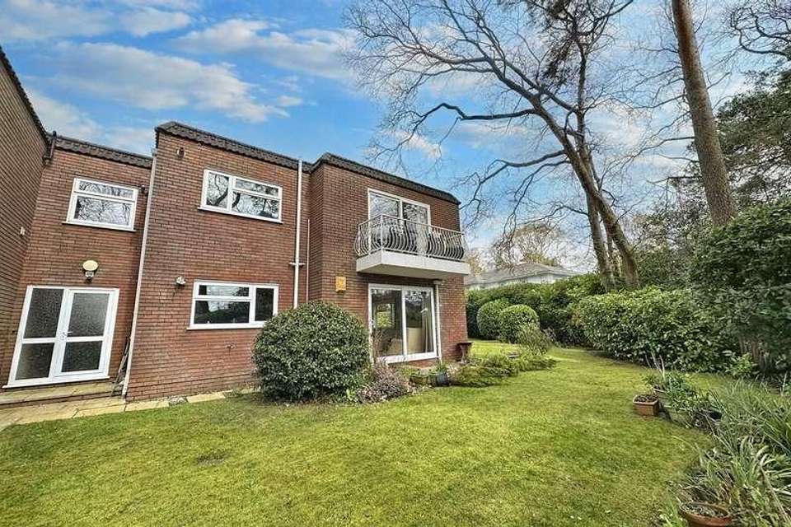3 bedroom flat for sale
Ferndown, BH22flat
bedrooms
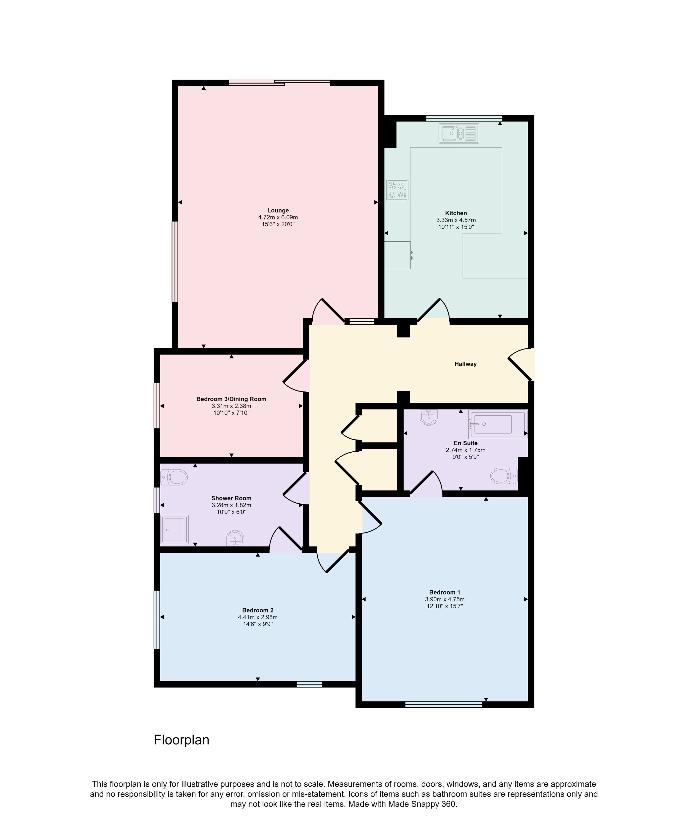
Property photos



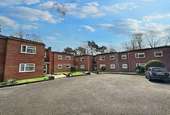
+15
Property description
Set along a tree-lined avenue, Beaufoys Court enjoys a convenient location surrounded by beautiful trees and gardens, within walking distance of the shops and amenities Ferndown offers. This prestigious development is very well maintained and managed by the residents and their appointed management company, and this is evident immediately upon arrival. A secure entry phone system provides access to the block with the apartment being located on the ground floor. Upon entering you are welcomed into a large entrance hallway with storage cupboards. The living room benefits from dual aspect with a large window to one side and a set of sliding glazed doors that lead to a private patio on the other. This exceptionally spacious room provides ample space for a suite and other furnishings and also room for a formal dining table if required. The kitchen offers worktops to 3 sides, There is an array of wall and base mounted storage units, a built in Bosch oven & grill, and a ceramic hob with extractor above. There is also space for a variety of white goods and a breakfast bar for more casual dining. The property benefits from 3 bedrooms, all of which are doubles in size. The main bedroom benefits from exclusive use of a fully tiled en-suite bathroom that comprises a bath with shower above, hand wash basin and WC. Bedroom 2 shares access with the main hallway to a Jack and Jill shower room, and bedroom 3 is currently being utilised as a dedicated dining room. Offering a buyer the opportunity to put their own stamp, on this large apartment is offered with no forward chain and is not to be missed.Lounge 6.09m (20') x 4.72m (15'6) Kitchen 4.57m (15') x 3.33m (10'11) Bedroom 1 4.75m (15'7) x 3.9m (12'10) Bedroom 2 4.41m (14'6) x 2.98m (9'9) Bedroom 3 3.31m (10'10) x 2.38m (7'10) Bathroom 1 3.28m (10'9) x 1.82m (6') Bathroom 2 2.74m (9') x 1.75m (5'9) DRAFT DETAILS We are awaiting verification of these details by the seller(s). ALL MEASUREMENTS QUOTED ARE APPROX. AND FOR GUIDANCE ONLY. THE FIXTURES, FITTINGS & APPLIANCES HAVE NOT BEEN TESTED AND THEREFORE NO GUARANTEE CAN BE GIVEN THAT THEY ARE IN WORKING ORDER. YOU ARE ADVISED TO CONTACT THE LOCAL AUTHORITY FOR DETAILS OF COUNCIL TAX. PHOTOGRAPHS ARE REPRODUCED FOR GENERAL INFORMATION AND IT CANNOT BE INFERRED THAT ANY ITEM SHOWN IS INCLUDED.These particulars are believed to be correct but their accuracy cannot be guaranteed and they do not constitute an offer or form part of any contract.Solicitors are specifically requested to verify the details of our sales particulars in the pre-contract enquiries, in particular the price, local and other searches, in the event of a sale.VIEWINGStrictly through the vendors agents Goadsby Additional Information Council Tax Band: D Share Of Freehold: 999yrs from March 1980 Service Charge: ?360.63 Quarterly Reserve Fund Payment ?181.88 Quarterly
Interested in this property?
Council tax
First listed
3 weeks agoFerndown, BH22
Marketed by
Goadsby 6 Victoria Road,Ferndown,Dorset,BH22 9HZCall agent on 01202 895511
Placebuzz mortgage repayment calculator
Monthly repayment
The Est. Mortgage is for a 25 years repayment mortgage based on a 10% deposit and a 5.5% annual interest. It is only intended as a guide. Make sure you obtain accurate figures from your lender before committing to any mortgage. Your home may be repossessed if you do not keep up repayments on a mortgage.
Ferndown, BH22 - Streetview
DISCLAIMER: Property descriptions and related information displayed on this page are marketing materials provided by Goadsby. Placebuzz does not warrant or accept any responsibility for the accuracy or completeness of the property descriptions or related information provided here and they do not constitute property particulars. Please contact Goadsby for full details and further information.



