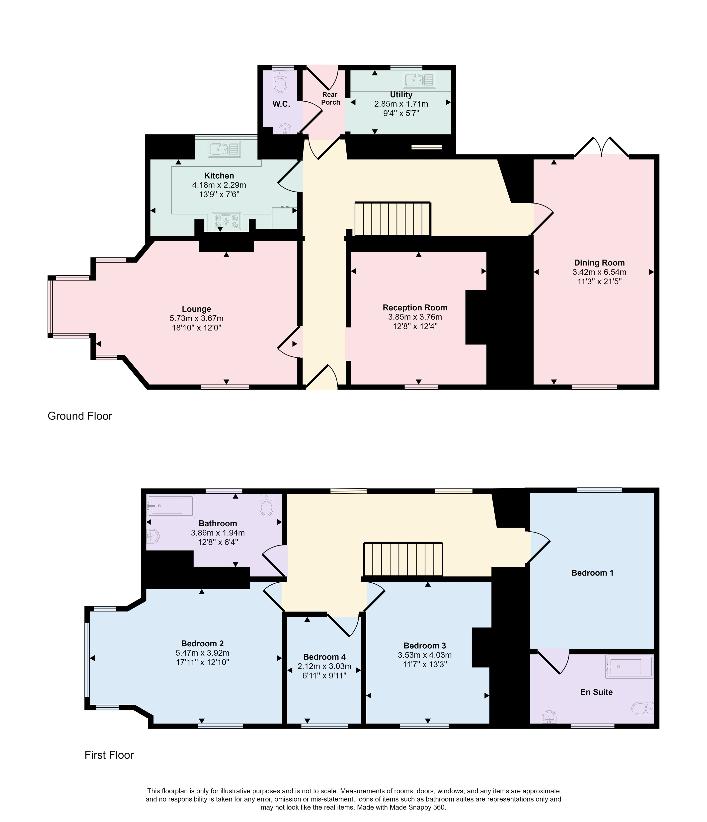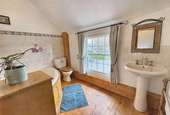4 bedroom detached house for sale
Lytchett Matravers, BH16detached house
bedrooms

Property photos




+17
Property description
An impressive Grade II listed, thatched, character cottage with beautifully established gardens, three reception rooms, four bedrooms and two bathrooms. Viewing is highly recommended to fully appreciate the charm of the property. Nestled within the heart of the charming, sought-after village of Lytchett Matravers, this Grade II listed, thatched cottage, originally built in the 1800s, embodies the quintessential charm of traditional English architecture. With its rich history and timeless appeal, the property offers a serene retreat in an idyllic setting. The cottage boasts a picturesque facade adorned with a meticulously maintained thatched roof, a hallmark of its historical significance and architectural charm. Surrounded by lush greenery, the property is embraced by a beautifully landscaped garden, meticulously designed and lovingly nurtured over the years. Mature trees, colourful blooms, and meandering pathways create a tranquil oasis. Upon entering, one is greeted by a warm and inviting ambiance, characterised by exposed wooden beams and original period details that pay homage to the property's heritage. There are two reception rooms to the front of the property, the sitting room offers a dual aspect and a cosy open fireplace whilst the snug/music room also benefits from a fireplace. The kitchen is to the rear of the property and benefits from a window overlooking the beautiful garden. There is a range of base and wall units and drawers and an integrated microwave and large integrated fridge. A door from the hallway leads through to a rear porch giving access to the ground floor cloakroom and utility/laundry room with additional sink and space for freestanding appliances, wall mounted gas boiler for hot water and central heating. Along the hallway is a further reception room, offering a dual aspect and a spacious feel, it is currently being utilised as a formal dining room. Stairs ascend to the first floor, bedroom 1 offers a rear aspect overlooking the garden and benefits from an en-suite bathroom fitted with a corner bath, wash hand basin and WC. The three further bedrooms enjoy a front aspect whilst bedroom 2 benefits from a dual aspect with a bay style window to the side of the property. The bedrooms are serviced by the family bathroom offering a modern white suite to include, panel enclosed bath with shower over, wash hand basin and WC. Externally, the beautiful cottage?s garden is one of it?s main selling points, having been featured in multiple publications and having been open to the public it has been exceptionally well landscaped and maintained by the current owners. Leaving the cottage via a stable door, the garden is initially laid to paving stones and gravel, providing the ideal space for alfresco dining in the warmer months. There is also a historic well. A useful brick build store offers an ideal space for gardening equipment along with an additional timber shed. Steps lead up to the main section of the garden offering an ornamental pond surrounded by flower and shrub borders with a section providing an ideal space for a bench to rest and enjoy the view of the garden. To the far end of the garden there are some useful beds for cultivating fruit and vegetables with a greenhouse and two good sized sheds. A gate gives access to the front of the property where a paved path gives access back to the front of the cottage with further established flower and shrub borders. A gravel driveway to the side provides ample parking. Offering the perfect balance of rural tranquillity and convenience, with its rich history, enchanting gardens, and timeless appeal, this Grade II listed thatched cottage presents a rare opportunity to own a piece of English heritage in a highly desirable location and viewing comes highly recommended. Additional information: Council tax band: ESitting Room 5.73m (18'10) x 3.67m (12'0) Snug/Music Room 3.85m (12'8) x 3.76m (12'4) Dining Room 6.54m (21'5) x 3.42m (11'3) Kitchen 4.18m (13'9) x 2.29m (7'6) Bedroom 1 4.14m (13'7) x 2.93m (9'7) En-Suite 3m (9'10) x 1.88m (6'2) Bedroom 2 5.47m (17'11) x 3.92m (12'10) Bedroom 3 3.53m (11'7) x 4.03m (13'3) Bedroom 4 3.03m (9'11) x 2.12m (6'11) Bathroom 3.86m (12'8) x 1.94m (6'4) VIEWING Strictly through the vendors agents GOADSBY ALL MEASUREMENTS QUOTED ARE APPROX. AND FOR GUIDANCE ONLY. THE FIXTURES, FITTINGS & APPLIANCES HAVE NOT BEEN TESTED AND THEREFORE NO GUARANTEE CAN BE GIVEN THAT THEY ARE IN WORKING ORDER. YOU ARE ADVISED TO CONTACT THE LOCAL AUTHORITY FOR DETAILS OF COUNCIL TAX. PHOTOGRAPHS ARE REPRODUCED FOR GENERAL INFORMATION AND IT CANNOT BE INFERRED THAT ANY ITEM SHOWN IS INCLUDED. These particulars are believed to be correct but their accuracy cannot be guaranteed and they do not constitute an offer or form part of any contract. Solicitors are specifically requested to verify the details of our sales particulars in the pre-contract enquiries, in particular the price, local and other searches, in the event of a sale.
Interested in this property?
Council tax
First listed
3 weeks agoLytchett Matravers, BH16
Marketed by
Goadsby 177 Lower Blandford Road,Broadstone,Dorset,BH18 8DHCall agent on 01202 692145
Placebuzz mortgage repayment calculator
Monthly repayment
The Est. Mortgage is for a 25 years repayment mortgage based on a 10% deposit and a 5.5% annual interest. It is only intended as a guide. Make sure you obtain accurate figures from your lender before committing to any mortgage. Your home may be repossessed if you do not keep up repayments on a mortgage.
Lytchett Matravers, BH16 - Streetview
DISCLAIMER: Property descriptions and related information displayed on this page are marketing materials provided by Goadsby. Placebuzz does not warrant or accept any responsibility for the accuracy or completeness of the property descriptions or related information provided here and they do not constitute property particulars. Please contact Goadsby for full details and further information.





















