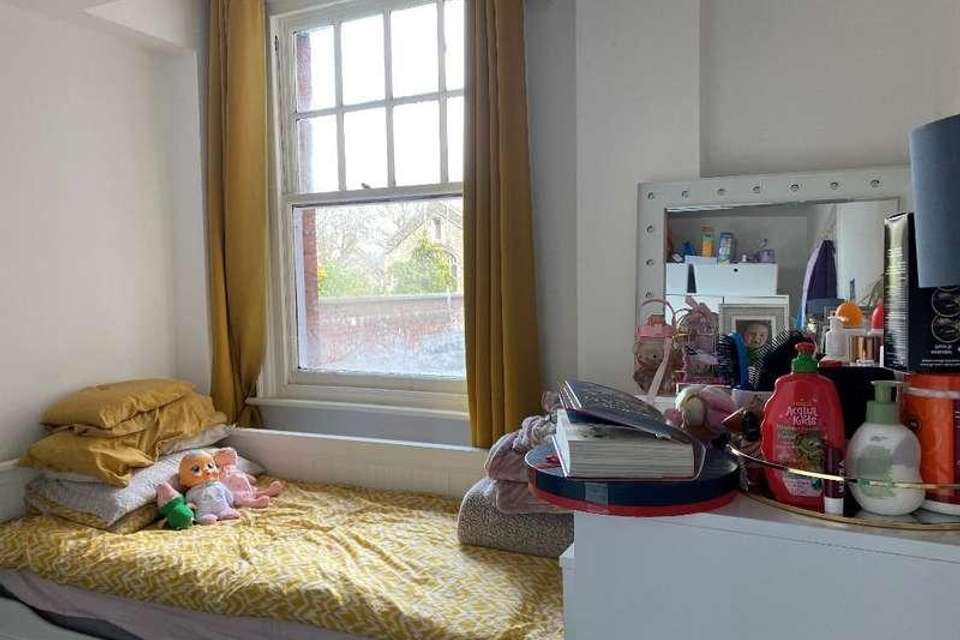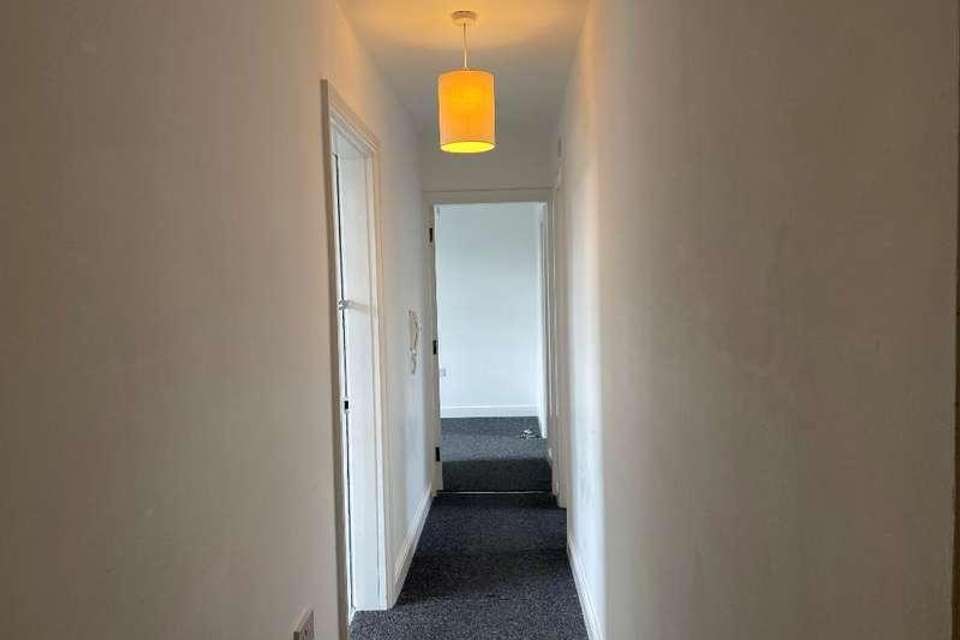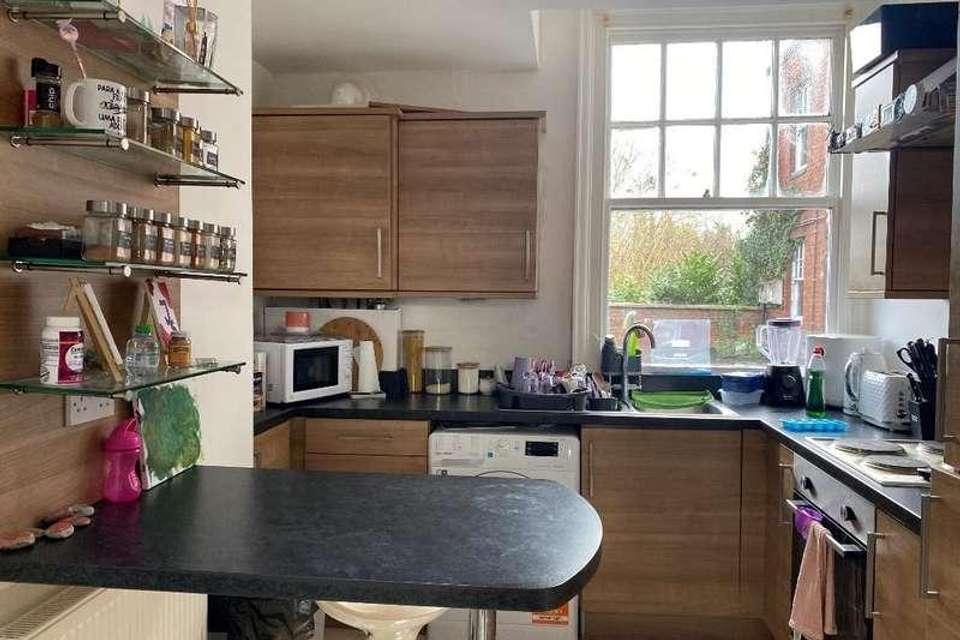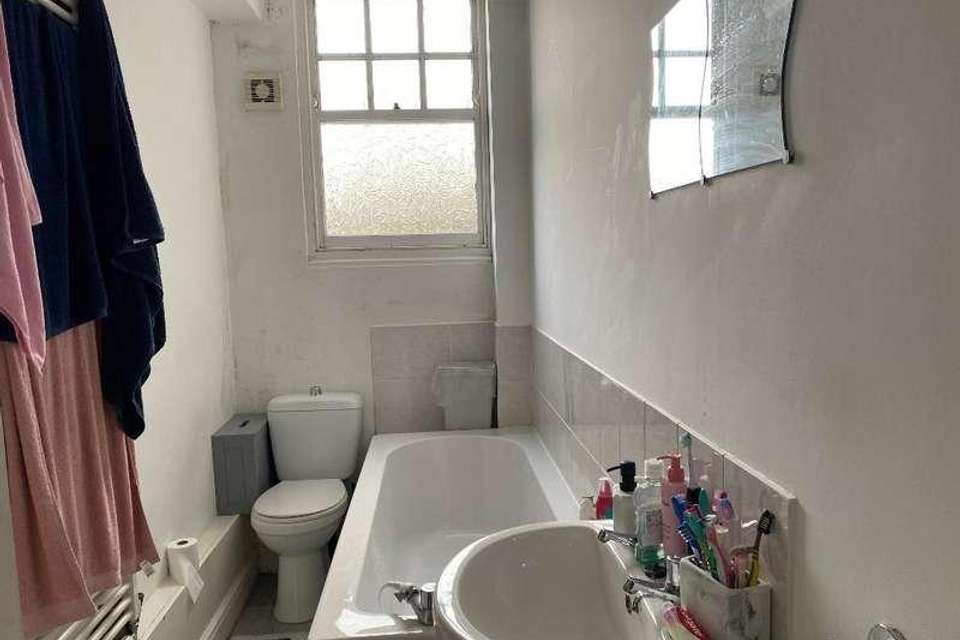2 bedroom flat for sale
Hull, HU6flat
bedrooms
Property photos
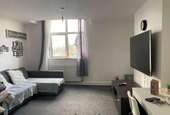

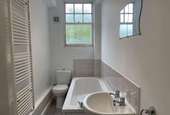
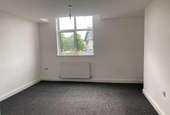
+3
Property description
A highly impressive first floor 2 bed apartment which is bright and spacious throughout.This lovely apartment has been the subject of tasteful and modernisation throughout with an attractive fitted breakfast kitchen which includes integrated appliances and coordinating fixtures and fittings.The super smart accommodation is arranged to one level for easy living and briefly comprises of a communal entrance hall which leads off to the first floor with a private entrance hall. Extending through from the entrance hall is a pleasant lounge with a contemporary presentation. The kitchen has an attractive range of units with integrated appliances and a matching and built-in breakfast bar for informal dining. There are 2 good sized bedrooms and a bathroom with a white 3 piece suite and a contrasting tiled surround.Additionally, as one would expect the apartment has a gas central heating system and partial double glazing.This is a great investment opportunity - within walking distance to the University.Property is being marketed with tenant in situ.An ideal location for all amenities with easy access to the city centre and the university of Hull.The area is well served with a wealth of local amenities. There are busy independent traders and high street supermarkets with regular public transport links in and out of the city. There is also a health centre, doctors surgery and gym close by.For those wishing to spend quality time with friends and family the area is well known for it's busy and vibrant cafe culture along the neighbouring Cottingham Road and Newland Avenue.Communal Entrance Communal entrance door by intercom entry with a staircase off to the first floor.Entrance Private entrance door leads through to an L shaped entrance hall with door through to the lounge ..Lounge14' 11'' x 14' 0'' (4.57m x 4.27m) Extremes to extremes. Double glazed window with aspect over Cottingham Road.Radiator.Breakfast Kitchen11' 5'' x 8' 11'' (3.5m x 2.72m) Extremes to extremes.Sash window looking out over a roof space.Matching base, drawer and wall mounted units with brushed steel effect handle detail.Concealed gas central heating boiler.Roll edged laminate work surface housing a hob, built-in oven beneath, extractor fan and a stainless steel splash back surround. Integrated fridge.Integrated freezer.Plumbing for automatic washing machine.Built-in and matching breakfast bar.Recessed down lighting.Radiator.Bedroom One13' 10'' x 11' 8'' (4.24m x 3.56m) Extremes to extremes.Double glazed window.Radiator.Bedroom Two11' 4'' x 9' 4'' (3.46m x 2.87m) Extremes to extremes.Sash window looking out over a roof space.Radiator.Bathroom White 3 piece suite comprising of a panel bath, pedestal wash hand basin and low flush W.C.Partial tiling to the walls.Glazed opaque sash window.Wall mounted towel rail/radiator.Extractor fan.Recessed down lighting.
Interested in this property?
Council tax
First listed
3 weeks agoHull, HU6
Marketed by
Home Estates 107 Chanterlands Avenue,HULL,HU5 3TGCall agent on 01482 440244
Placebuzz mortgage repayment calculator
Monthly repayment
The Est. Mortgage is for a 25 years repayment mortgage based on a 10% deposit and a 5.5% annual interest. It is only intended as a guide. Make sure you obtain accurate figures from your lender before committing to any mortgage. Your home may be repossessed if you do not keep up repayments on a mortgage.
Hull, HU6 - Streetview
DISCLAIMER: Property descriptions and related information displayed on this page are marketing materials provided by Home Estates. Placebuzz does not warrant or accept any responsibility for the accuracy or completeness of the property descriptions or related information provided here and they do not constitute property particulars. Please contact Home Estates for full details and further information.


