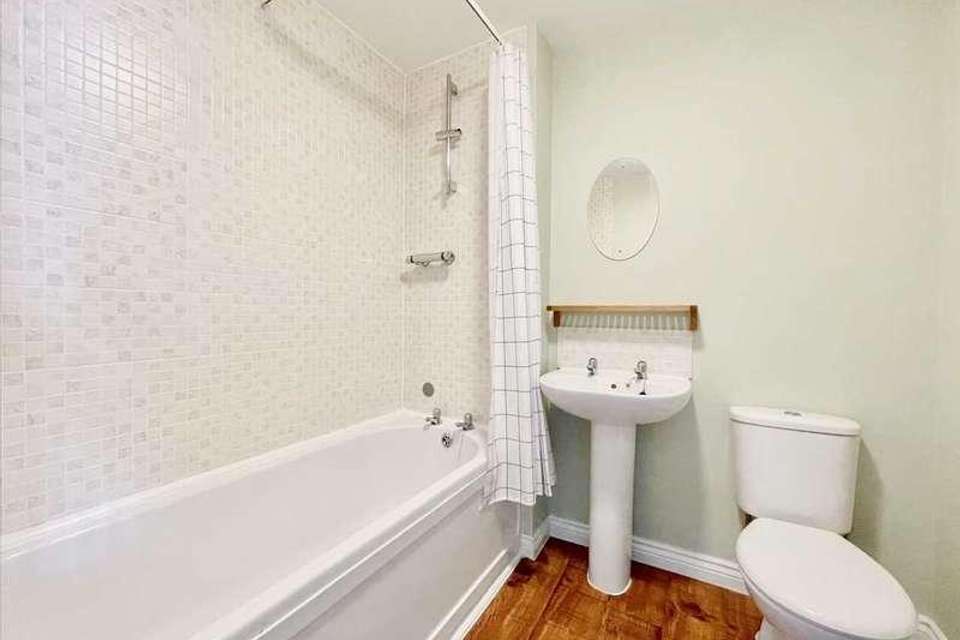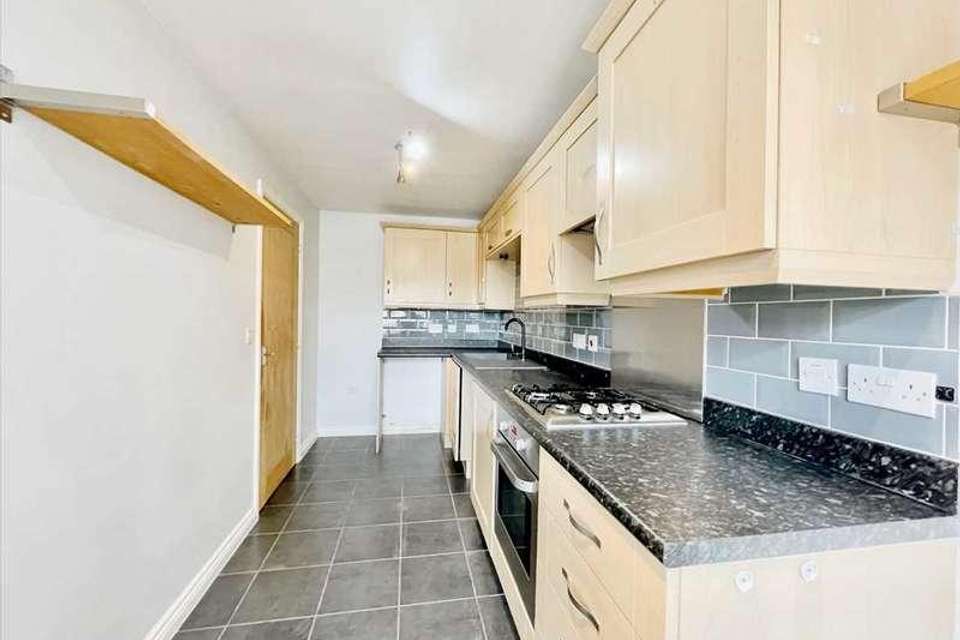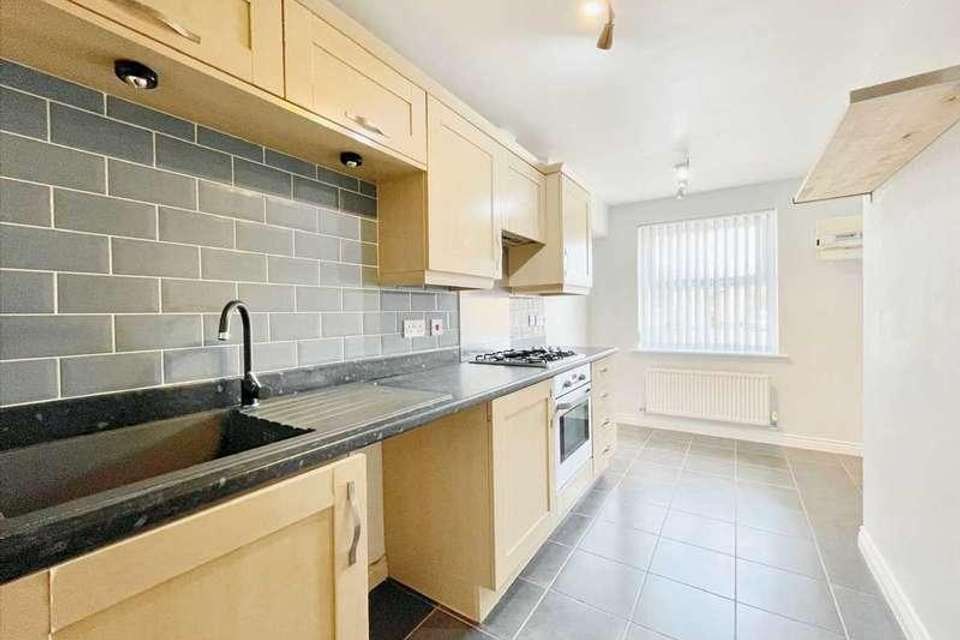4 bedroom town house for sale
Kirkby In Ashfield, NG17terraced house
bedrooms
Property photos




+18
Property description
***NO UPWARD CHAIN***English Rose Estate Agents are delighted to bring to the sales market this spacious four bedroom property situated in Kirkby in Ashfield. The property is presented over three floors and briefly comprises of entrance hall, downstairs WC, breakfast kitchen and lounge. To the first floor are two bedrooms and family bathroom and to the second floor two bedrooms one with en suite. There is also off street parking for multiple vehicles, garage and enclosed rear garden with patio. Good local walks include Portland Park Visitors Centre, local attractions include Newstead Abbey' home of Lord Byron, Sherwood Forest Visitors Centre, Felley Priory and many more. Transport links include junction 27 of the M1 motorway, Kirkby train station, Hucknall tram stop and local bus routes.Lounge 4.98m (16' 4') x 3.89m (12' 9')Comprising of carpet throughout, central heating radiator and upvc double gazed French door leading out to the private rear garden.Dining kitchen 4.80m (15' 9') x 2.36m (7' 9')Above 2.36m dimensions are maximum to minimum 1.88mComprising of fitted wall and base units, integrated gas hob, electric oven and extractor fan, tiled splash back and flooring, double glazed upvc window and central heating radiator.Ground floor WC 0.96m (3' 2') x 1.44m (4' 9')Comprising of laminate flooring, central heating radiator, pedestal wash basin, wc and extractor fan.Entrance hall 4.87m (16' 0') x 1.95m (6' 5')Comprising of laminate flooring throughout, oak interior doors, composite door and offers access to the kitchen, lounge, wc and first floor.First floor landing 5.67m (18' 7') x 1.95m (6' 5')Comprising of oak interior doors, upvc double glazed window, carpet and offers access to two of the four bedrooms and family bathroom.Bedroom one 4.67m (15' 4') x 3.89m (12' 9')Comprising of fitted carpet throughout, wardrobes, central heating radiator, upvc double glazed window and offers access to the en-suite bathroom.En suite 1.45m (4' 9') x 2.29m (7' 6')Comprising of wc, pedestal wash basin, chrome power shower, extractor fan, towel heater and laminate flooring.Bedroom two 3.89m (12' 9') x 3.81m (12' 6')Comprising of carpet throughout, central heating radiator and upvc double glazed window.Bedroom four 3.45m (11' 4') x 1.91m (6' 3')Currently being used as an office and comprising of carpet throughout, central heating radiator and upvc double glazed window.Family bathroom 2.06m (6' 9') x 1.91m (6' 3')Comprising of bath with chrome power shower above, pedestal wash basin and extractor fan.Bedroom three 3.56m (11' 8') x 2.84m (9' 4')Comprising of carpet throughout, upvc double glazed window, storage cupboard and central heating radiator.Second floor landing 2.42m (7' 11') x 0.97m (3' 2')Comprising of Oak doors, fitted carpet and offers access to the two bedrooms.Garage and parking Fully alarmed garage and off street parking for multiple vehicles.
Interested in this property?
Council tax
First listed
3 weeks agoKirkby In Ashfield, NG17
Marketed by
English Rose Estate Agents 14 Kingsway,Kirkby in Ashfield,Nottinghamshire,NG17 7BDCall agent on 07490 929102
Placebuzz mortgage repayment calculator
Monthly repayment
The Est. Mortgage is for a 25 years repayment mortgage based on a 10% deposit and a 5.5% annual interest. It is only intended as a guide. Make sure you obtain accurate figures from your lender before committing to any mortgage. Your home may be repossessed if you do not keep up repayments on a mortgage.
Kirkby In Ashfield, NG17 - Streetview
DISCLAIMER: Property descriptions and related information displayed on this page are marketing materials provided by English Rose Estate Agents. Placebuzz does not warrant or accept any responsibility for the accuracy or completeness of the property descriptions or related information provided here and they do not constitute property particulars. Please contact English Rose Estate Agents for full details and further information.






















