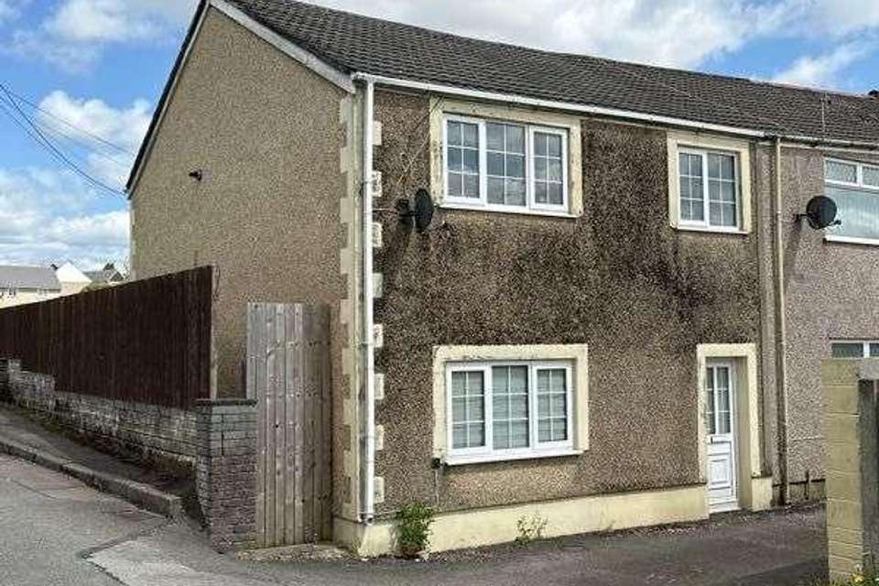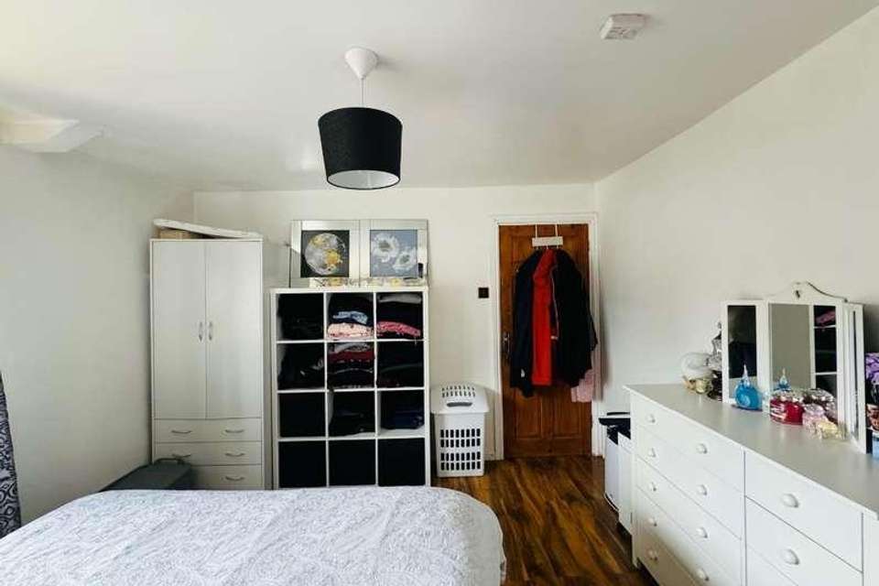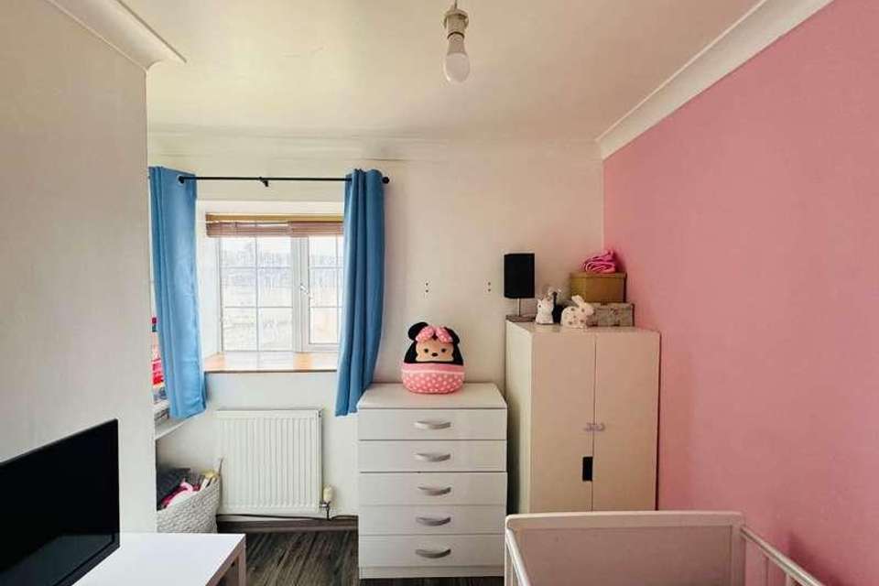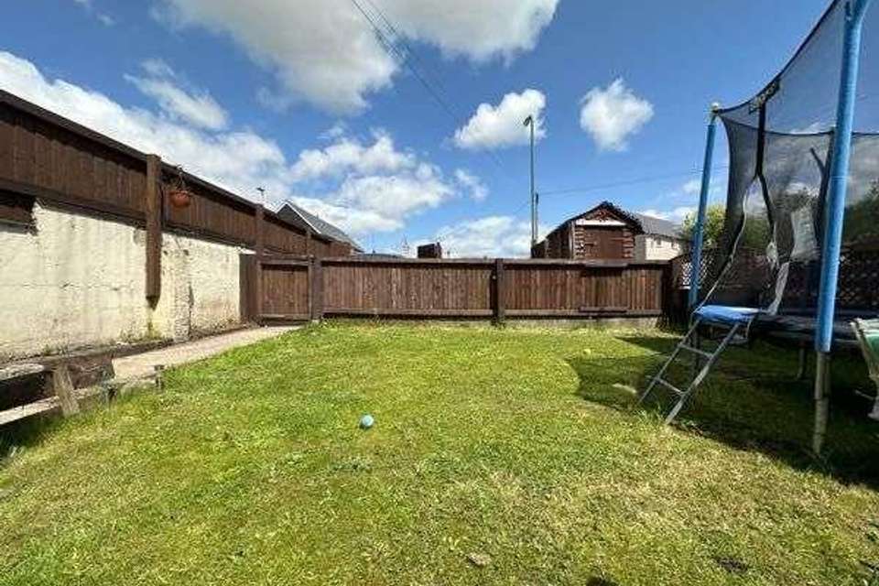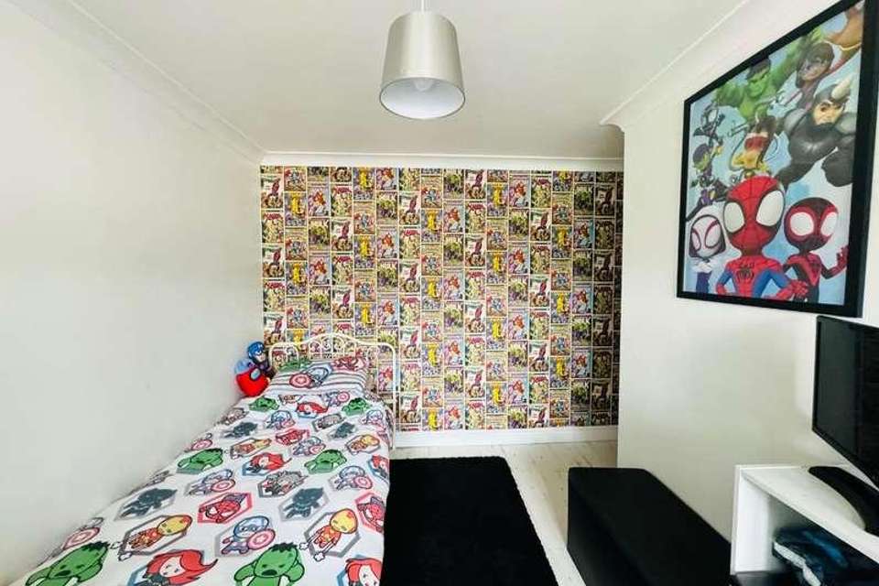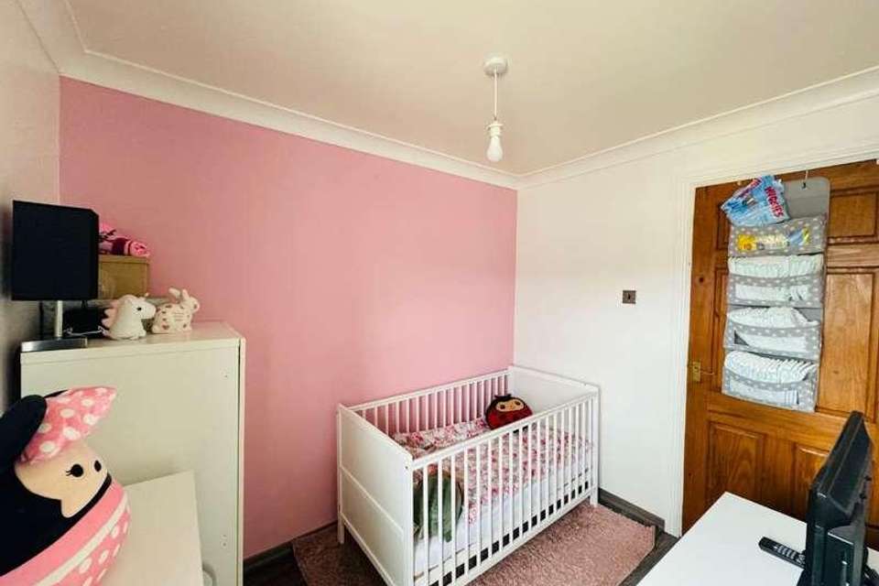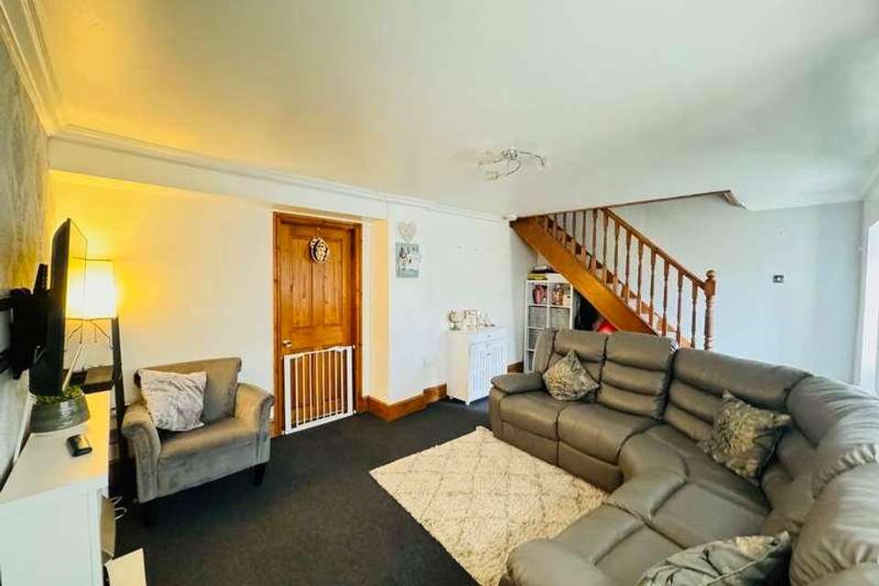3 bedroom terraced house for sale
Tredegar, NP22terraced house
bedrooms
Property photos


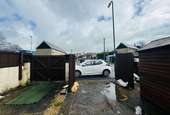
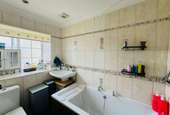
+12
Property description
Louvain Properties are pleased to offer to the market this pleasant end of terraced property. Upon entering this charming home you're greeted by a welcoming atmosphere and a sense of comfort. The ground floor features a spacious lounge, offering a cosy retreat for relaxation and socialising with loved ones. The practical kitchen/diner provides a versatile space for culinary adventures and family meals, with french doors leading out to the rear garden, seamlessly blending indoor and outdoor living.Upstairs, you'll find two double bedrooms and a good-sized single bedroom, each offering comfort and tranquility for restful nights. The first-floor bathroom completes the layout, offering a convenient space for daily routines and pampering sessions.Outside, the private rear garden awaits, providing a peaceful sanctuary for outdoor enjoyment and entertaining. The double gated driveway offers secure parking, adding to the convenience and appeal of this wonderful home.Council Tax Band: A (BGCBC Council Tax)Tenure: FreeholdBedroom 3 w: 2m x l: 2.6m (w: 6' 7" x l: 8' 6")Laminate flooring. Flat plastered walls and ceiling. Radiator. uPVC and double glazed window.Landing Carpet as laid. Flat plastered walls and ceiling with spotlights. Attic hatch.Bathroom w: 1.7m x l: 2.3m (w: 5' 7" x l: 7' 7")Tiled flooring and walls. Flat plastered ceiling with spotlights. Bath with a Thermostatic shower over. W/C. Wash hand basin. Extractor fan. Radiator. uPVC and obscured double glazed window.Bedroom 1 w: 3.3m x l: 3.6m (w: 10' 10" x l: 11' 10")Laminate flooring. Flat plastered ceiling. Part flat plastered walls and part papered walls. Radiator. Cupboard housing a Worcester combination boiler. uPVC and double glazed window.Bedroom 2 w: 2.3m x l: 2.6m (w: 7' 7" x l: 8' 6")Laminate flooring. Flat plastered ceiling. Part flat plastered and part papered walls. Radiator. uPVC and double glazed window.Living Room w: 3.4m x l: 5.3m (w: 11' 2" x l: 17' 5")Carpet as laid. Flat plastered ceiling. Part papered and part flat plastered walls. Radiator. uPVC and double glazed window. uPVC and double glazed entrance door.Kitchen/Diner w: 3.2m x l: 5.4m (w: 10' 6" x l: 17' 9")Tiled flooring. Flat plastered walls and ceiling with spotlights. Wall and base units with laminate worktops and tiled splash backs. Integrated fridge/freezer. Space for a washing machine and tumble dryer. Space for a cooker. Extractor fan. Two radiators. uPVC and double glazed patio doors to the rear. uPVC and double glazed window.Rear Of The Property Spacious enclosed lawn area within boundary walls and fencing. Further double driveway providing off road parking for two cars.
Interested in this property?
Council tax
First listed
2 weeks agoTredegar, NP22
Marketed by
Louvain Properties 108 Commercial Street,Tredegar,,Wales,NP22 3DWCall agent on 01495 619811
Placebuzz mortgage repayment calculator
Monthly repayment
The Est. Mortgage is for a 25 years repayment mortgage based on a 10% deposit and a 5.5% annual interest. It is only intended as a guide. Make sure you obtain accurate figures from your lender before committing to any mortgage. Your home may be repossessed if you do not keep up repayments on a mortgage.
Tredegar, NP22 - Streetview
DISCLAIMER: Property descriptions and related information displayed on this page are marketing materials provided by Louvain Properties. Placebuzz does not warrant or accept any responsibility for the accuracy or completeness of the property descriptions or related information provided here and they do not constitute property particulars. Please contact Louvain Properties for full details and further information.

