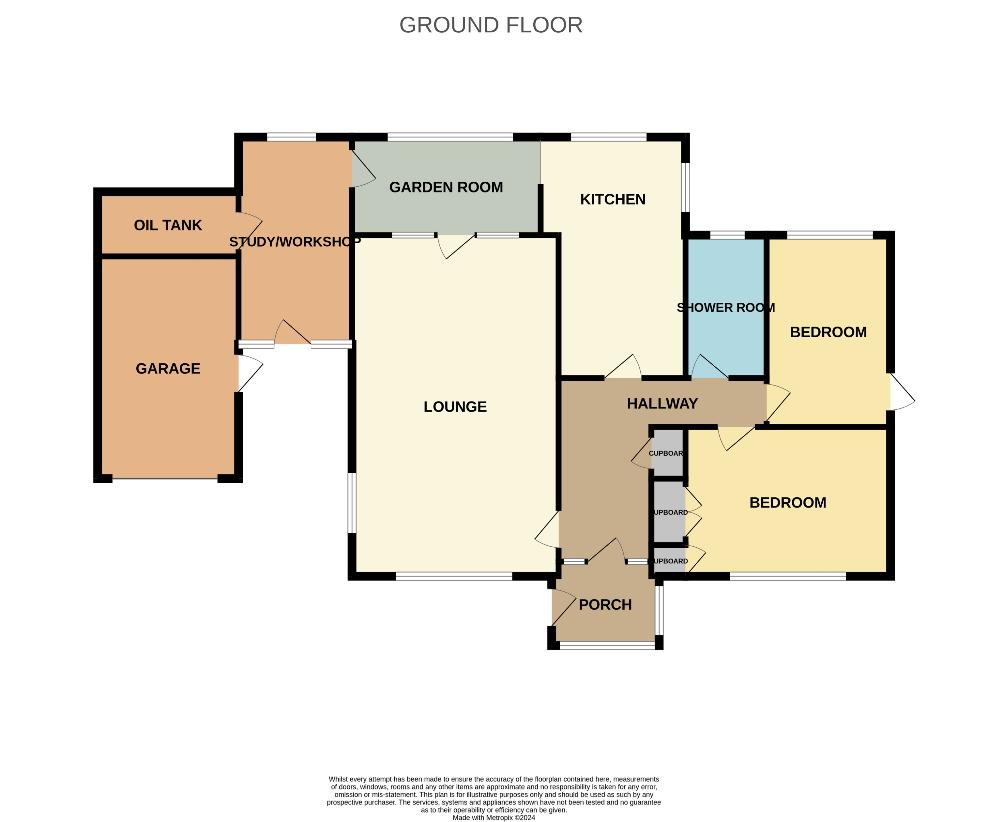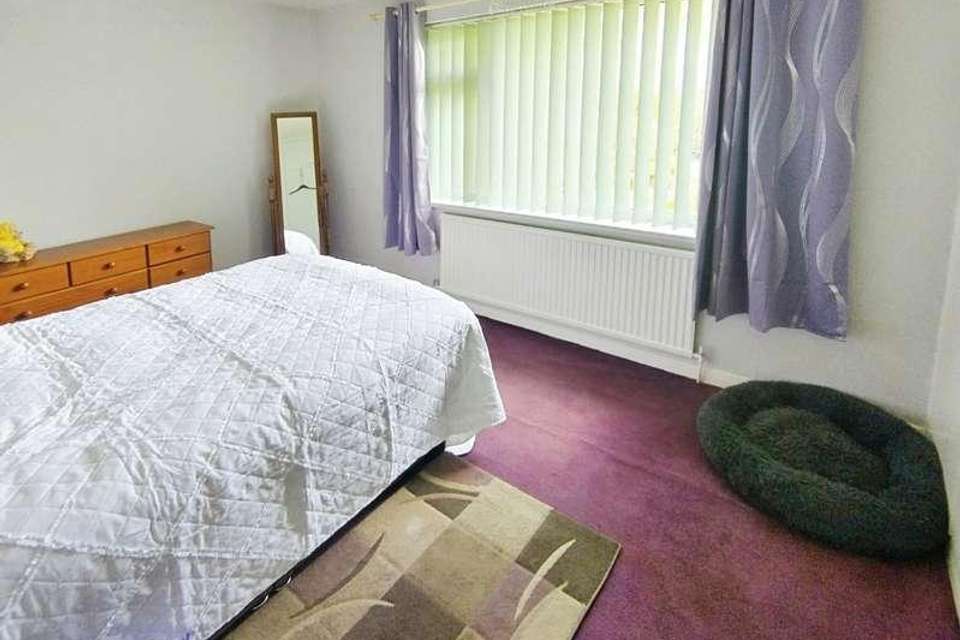2 bedroom bungalow for sale
Croft, PE24bungalow
bedrooms

Property photos




+15
Property description
WOW, quiet country lane position, open field views!? Two double bedroom detached bungalow with spacious entrance porch/boot room, hallway, four piece bathroom, kitchen, sun room, lounge-diner, study/workshop with plenty of driveway space for numerous vehicles, garage, workshop, static caravan, with attractive gardens and attractive views over waterways and fields.? Lovely rural position but also less than two miles of the well served market town of Wainfleet with train station, bus services, co-op, various other shops pubs, takeaways and restaurants.??Council tax band: C, Tenure: Freehold, EPC rating: F Rooms Entrance Porch - Entered via a UPVC door with double glazed opaque glass panel into the brick-built entrance porch which consists of double glazed window to two aspects, carpet, further UPVC door with double glazed opaque glass panel to; Hallway - Spacious hall with access to airing cupboard with shelving, wall mounted radiator, loft access, doors to; Living Room - Large lounge-diner with double glazed windows to two aspects allowing for an abundance of natural light, wall mounted radiator, feature fireplace with decorative brick surround, UPVC door with double glazed glass panel to the; Sun Room - With double glazed windows to two aspects, door with glass panels to the study/workshop, doorway to kitchen. Study/Workshop - Currently used as a workshop/pets space connecting the main bungalow to the oil tank room. Consisting of UPVC entrance door with double glazed opaque glass panels and a double glazed window to the rear elevation. Kitchen - With two UPVC windows, wall mounted radiator, fitted with a range of wall, base and drawers units with complementary works tops, inset sink with mixer tap over, as well as space for a washing machine, space for a freestanding electric cooker and two further under unit appliances, tiled splash backs for ease of maintenance. Bedroom One - Large double bedroom with double glazed window to the front aspect, wall mounted radiator, fitted wardrobes. Bedroom Two - Double bedroom with double glazed window to the rear aspect, wall mounted radiator, UPVC door to the side garden. Bathroom - With tiled walls and floor, double glazed opaque window to the rear aspect, wall mounted radiator, three pieced contemporary white suite to include pedestal sink with mixer tap over and storage under, low flush WC, bath with mixer tap and shower over as well as separate shower cubicle with shower over. Garage - Of brick construction, with electric roller door, shelving and power. Outside - The property enjoys a good size plot with gardens all around. To the front there is an enclosed garden laid to lawn with established plants, trees and shrubs. The property benefits from a large gate that opens to a generous, double width driveway that leads to the single garage and the workshop. There is also a static caravan, small brick built outbuilding and timber shed. To the side and rear the garden is mainly laid to lawn with mature shrubs. The gardens are enclosed by fencing and hedging and enjoy extensive open field views. Static Caravan - Willerby Leven 30 Caravan (not connected to water). Workshop - Of timber construction with timber suspended floor, up and over garage door and lighting. Services - The property has oil central heating, mains water, private sewerage to septic tank and electricity. We have not tested any heating systems, fixtures, appliances or services. Lovelle Estate Agency and our partners provide a range of services to buyers, although you are free to use an alternative provider. If you require a solicitor to handle your purchase and/or sale, we can refer you to one of the panel solicitors we use. We may receive a fee if you use their services. If you need help arranging finance, we can refer you to the Mortgage Advice Bureau who are in-house. We may receive a fee if you use their services. Location - Croft is a small village five miles from Skegness and 1.5 miles from the Market Town of Wainfleet. It has a pretty church, pub and surrounded by arable and pasture land. This property sits beside a waterway offering a pretty outlook across the water and the surrounding fields and only one immediate neighbour. Directions - From Skegness take the A52 south towards Boston for approximately 4 miles. Take the right turn signposted Croft. Take the next turn left and follow the road to the end. At the T junction, turn right and follow the road pass the Chequers Pub and the property will be found on the left hand side on the bend marked by our sale board.
Interested in this property?
Council tax
First listed
3 weeks agoCroft, PE24
Marketed by
Lovelle Estate Agency 13 Roman Bank,Skegness,Lincolnshire,PE25 2SACall agent on 01754 769769
Placebuzz mortgage repayment calculator
Monthly repayment
The Est. Mortgage is for a 25 years repayment mortgage based on a 10% deposit and a 5.5% annual interest. It is only intended as a guide. Make sure you obtain accurate figures from your lender before committing to any mortgage. Your home may be repossessed if you do not keep up repayments on a mortgage.
Croft, PE24 - Streetview
DISCLAIMER: Property descriptions and related information displayed on this page are marketing materials provided by Lovelle Estate Agency. Placebuzz does not warrant or accept any responsibility for the accuracy or completeness of the property descriptions or related information provided here and they do not constitute property particulars. Please contact Lovelle Estate Agency for full details and further information.



















