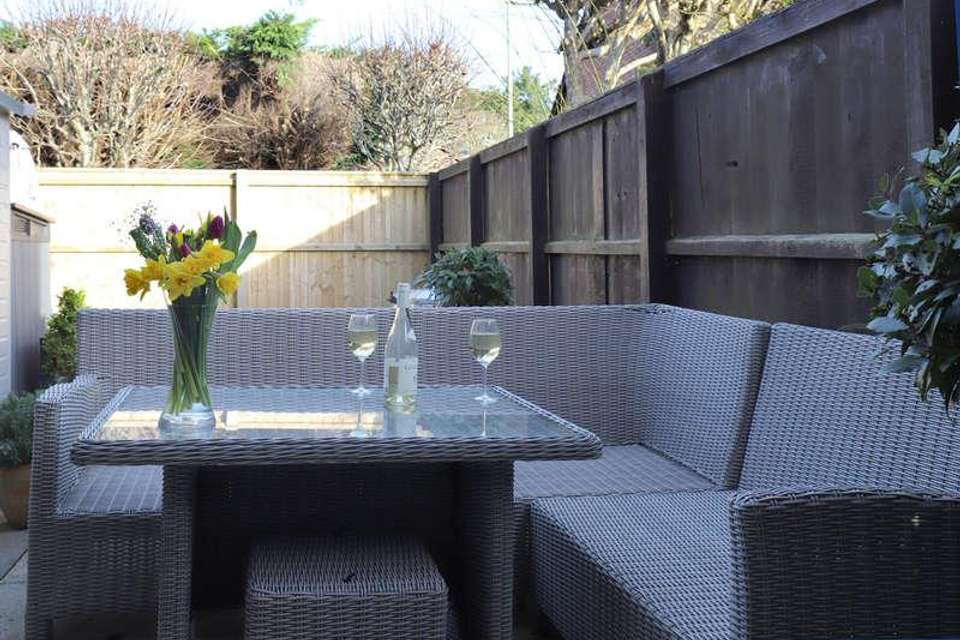3 bedroom end of terrace house for sale
Hampshire, SO41terraced house
bedrooms
Property photos




+7
Property description
The front door opens into the hall which has a storage cupboard on the right and enjoys newly-fitted ceramic tiled wood-effect flooring, as does the cloakroom on the left. The cloakroom comprises a low-level WC and wash basin. To the right of the hall, via a sliding farmhouse-style door, is the newly-fitted kitchen which enjoys a continuation of the ceramic tiled floor and is fitted with Quartz worktops and a range of floor and wall mounted units, including an integrated Bosch dishwasher, Bosch washing machine, Lamona microwave and integrated fridge freezer. Space for a cooker with extractor above, a Butler sink, and fitted shutters with a window to the front aspect. Leading off from the hall is the light and airy open-plan sitting/dining room which benefits from new carpets, new radiators and has newly-fitted French doors leading directly out onto the rear garden. There is also an under stairs storage cupboard. A further door from the sitting room leads into a rear porch with a large storage cupboard and door onto the garden.From the hall, the staircase leads up to the landing where there are three bedrooms with the master to the front. The master bedroom is a spacious room with a dressing area, a built-in double wardrobe and a large airing cupboard. The family bathroom comprises a modern suite with a bath with shower over, a low-level WC, vanity unit with sink and ladder towel rail. All the bedrooms, stairs and landing have new carpets, and the whole property enjoys fitted shutters to the windows. To the front of the property, there is undercover parking for two cars. The front garden is enclosed by a picket fence and a gate leads past an area laid to slate and up steps to a paved area and the front door. The rear garden is paved for ease of maintenance and is fenced on all sides with a gate to the rear and a garden shed which houses the newly fitted consumer board. EPC RATING C
Interested in this property?
Council tax
First listed
3 weeks agoHampshire, SO41
Marketed by
Caldwells Beaufort House,69 High Street,Lymington,SO41 9ALCall agent on 01590 675 875
Placebuzz mortgage repayment calculator
Monthly repayment
The Est. Mortgage is for a 25 years repayment mortgage based on a 10% deposit and a 5.5% annual interest. It is only intended as a guide. Make sure you obtain accurate figures from your lender before committing to any mortgage. Your home may be repossessed if you do not keep up repayments on a mortgage.
Hampshire, SO41 - Streetview
DISCLAIMER: Property descriptions and related information displayed on this page are marketing materials provided by Caldwells. Placebuzz does not warrant or accept any responsibility for the accuracy or completeness of the property descriptions or related information provided here and they do not constitute property particulars. Please contact Caldwells for full details and further information.











