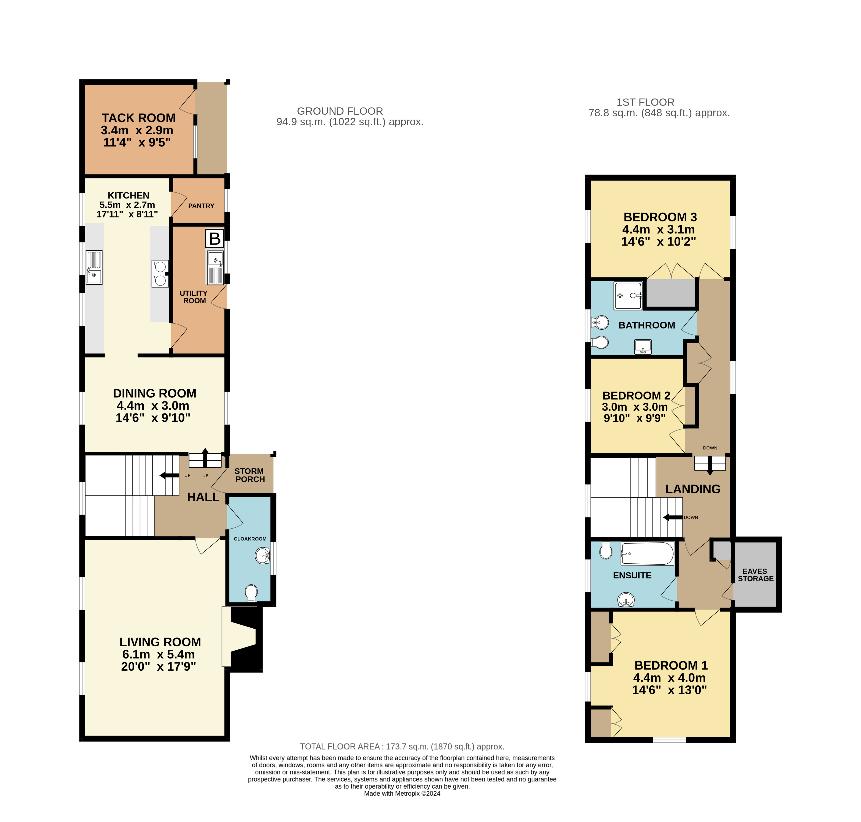3 bedroom property for sale
WR15 8JFproperty
bedrooms

Property photos




+16
Property description
The small village of Newnham Bridge lies in an area of beautiful countryside. The location offers easy access to the nearby market town of Tenbury Wells which offers an extensive range of everyday amenities. You are well connected to towns including Kidderminster, Ludlow and Worcester. Bridge House has been a much-loved family home and on arrival immediately has a very welcoming feel. The external appearance is very pretty being half red brick and part timbered, adding to the appeal. You approach the property via a sweeping tarmacadam driveway leading to a large parking area behind. Approach to the property is via a pathway to the front door which opens into the welcoming reception hallway with Oak flooring, and stairs rising to the first floor. There is plenty of natural light pouring in from the floor to ceiling window behind the stairs. Towards the back of the entrance hall is a spacious area which offers versatility in usage, with potential for reading area or office space. A door from the hallway gives access to the downstairs cloak room with WC and wash hand basin. To your left is the large living room with windows to two elevations, period beams and central fireplace with stone surround, flagstone hearth with Oak mantle above and wood burning stove in situ. The other side of the hallway is the dining room which enjoys an outlook to both the front and rear elevation and offers plenty of space for a family table and chairs. An archway leads through to the kitchen where the four oven Aga takes pride of place. There is a good range of base units with worktops over. Upstairs, there is a large landing area which enjoys views out over the surrounding countryside from the full height window. There are three double bedrooms. The principal bedroom is approached via an inner hallway and benefits from built in storage and windows to two elevations taking in the views. Adjacent to this is an ensuite bathroom and a separate door from the hallway into a useful under eaves storage cupboard. Bedrooms two and three also have built in storage and look out over the surrounding countryside. The family bathroom comprises shower, WC, bidet, vanity unit with build in hand wash basin. Outside, to the frontage of the property is a large area laid to lawn, interspersed with mature trees and bordered by hedging. To the rear is a large patio area, which offers a perfect space to entertain. Attached to the house but accessed from outside is a further room which is currently used for storage but offers versatility in usage. Behind the driveway is a large outbuilding, currently used for storage and as a car port.
Interested in this property?
Council tax
First listed
3 days agoWR15 8JF
Marketed by
Nock Deighton 12 Bull Ring,Ludlow,Herefordshire,SY8 1ADCall agent on 01584 875555
Placebuzz mortgage repayment calculator
Monthly repayment
The Est. Mortgage is for a 25 years repayment mortgage based on a 10% deposit and a 5.5% annual interest. It is only intended as a guide. Make sure you obtain accurate figures from your lender before committing to any mortgage. Your home may be repossessed if you do not keep up repayments on a mortgage.
WR15 8JF - Streetview
DISCLAIMER: Property descriptions and related information displayed on this page are marketing materials provided by Nock Deighton. Placebuzz does not warrant or accept any responsibility for the accuracy or completeness of the property descriptions or related information provided here and they do not constitute property particulars. Please contact Nock Deighton for full details and further information.




















