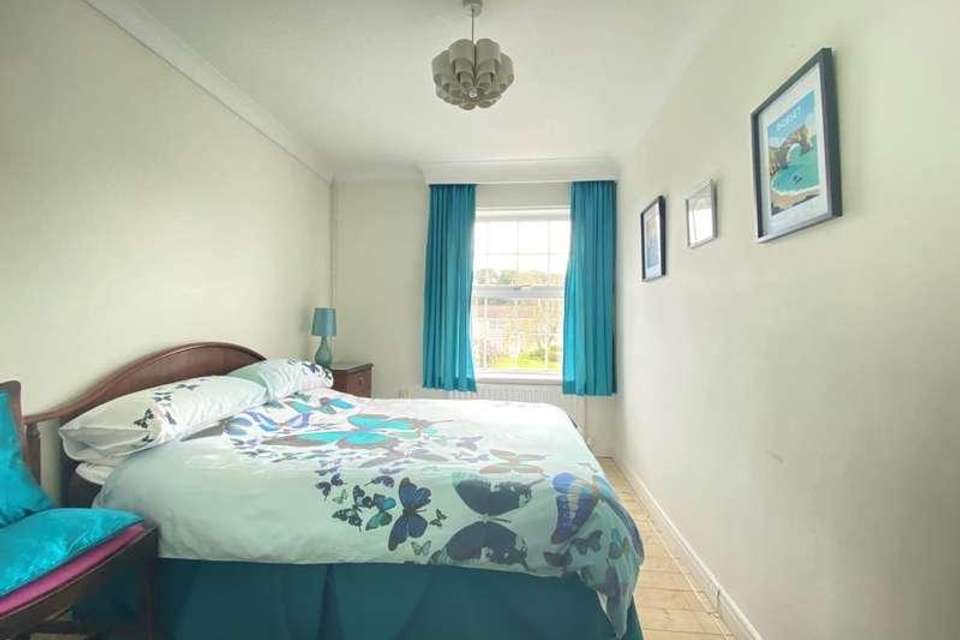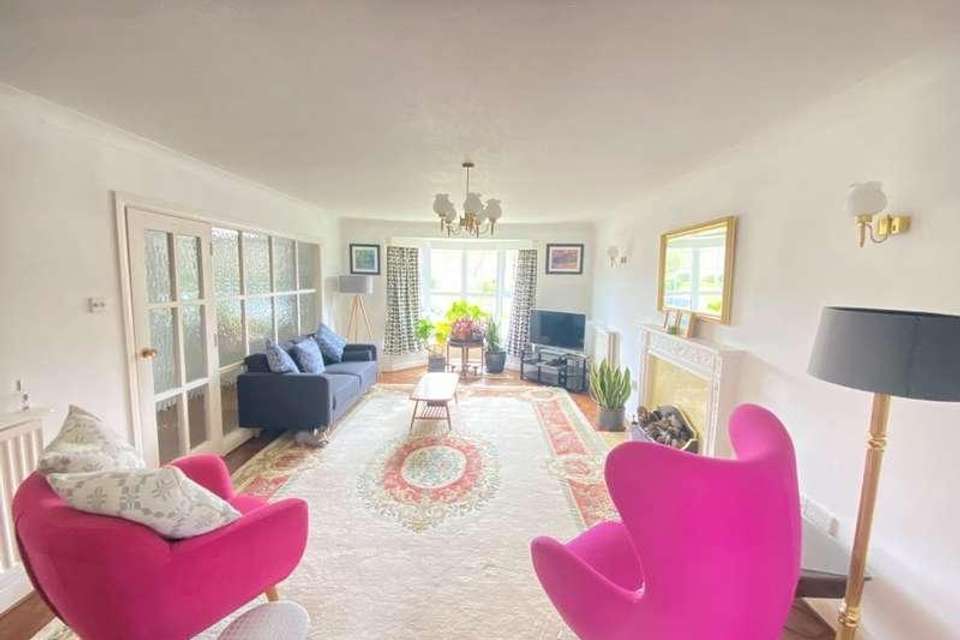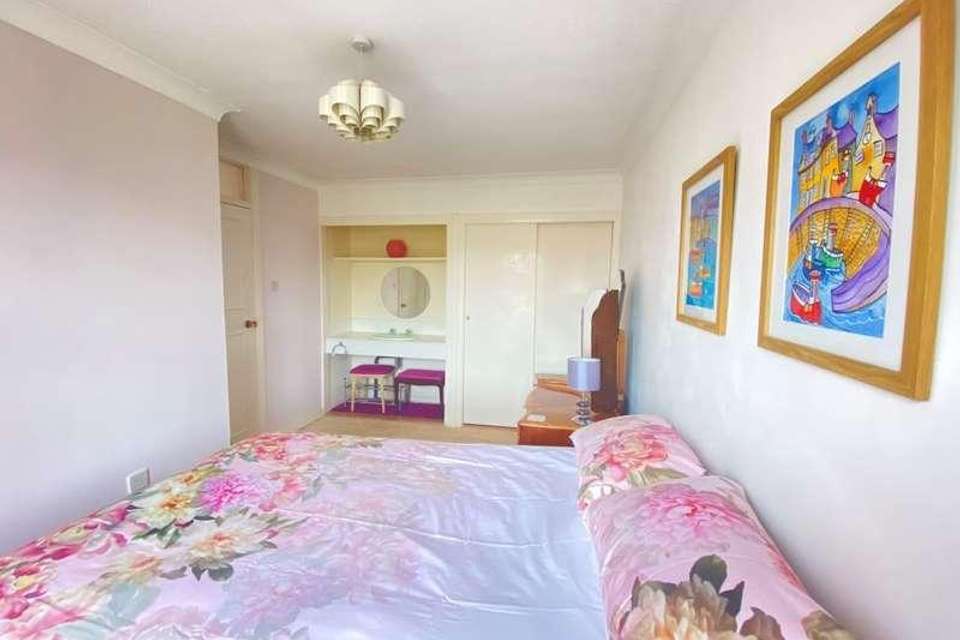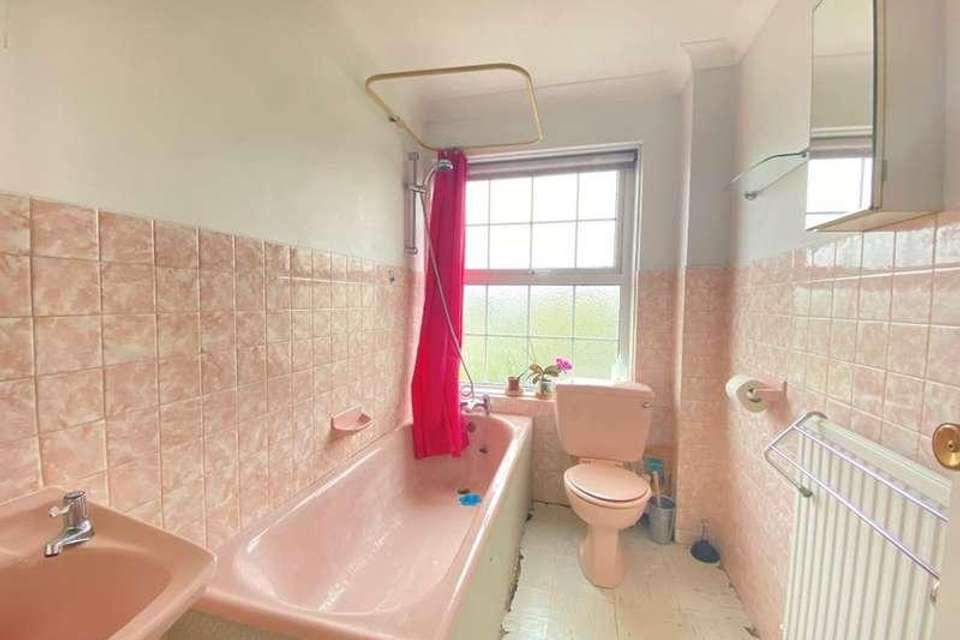4 bedroom terraced house for sale
Whitecliff, BH14terraced house
bedrooms
Property photos




+13
Property description
A rarely available four bedroom Georgian style terraced house situated on the ever popular Wedgwood Drive development which is within a few minutes walk of Whitecliff Harbourside Park and the waters edge. There are only a limited number of four bedroom houses on the development which do not come on the market often and are highly sought after when they do. The property is now in need of some cosmetic updating and offers spacious and well laid out accommodation comprising porch, entrance hall, cloakroom, 22' lounge, dining room, kitchen, four bedrooms and a family bathroom. Notable features include gas central heating, double glazing, a private rear garden and a garage. Offered for sale with no forward chain. APPROACH From the road a paved pathway leads up to a front porch with a raised tiled threshold step, light and oversized front door. ENTRANCE HALL Original parquet flooring, staircase rising to first floor, radiator, understairs storage cupboard CLOAKROOM Comprising low flush WC, wall mounted wash hand basin with tiled splashbacks, radiator, obscure glazed window, cupboard housing the gas meter LOUNGE 22' 7" x 12' 10" (6.88m x 3.91m) A light and spacious south facing room with UPVC double glazed front aspect bay window, original parquet flooring, ornamental fire surround with raised hearth, two radiators, glazed double doors open into: DINING ROOM 11' 10" x 10' 7" (3.61m x 3.23m) Original parquet flooring, radiator, glazed French window opens onto the rear garden, ample space for family dining table, door to kitchen. KITCHEN 12' 3" x 10' 1" (3.73m x 3.07m) Fitted with a range of units comprising base and wall mounted drawers and cupboards with complementary roll top worksurface areas having tiled splashbacks, one and a half bowl stainless steel sink unit with chrome swan neck mixer tap, space and plumbing for automatic washing machine, space for free standing fridge/freezer, space for electric cooker, floor standing Baxi gas fired central heating boiler, original parquet flooring,UPVC double glazed rear aspect window with matching glazed door to rear garden. FIRST FLOOR LANDING Loft hatch, large built in airing cupboard housing lagged hot water cylinder with slatted wooden linen shelving BEDROOM 1 14' 7" x 12' 7" (4.44m x 3.84m) A bright south facing room with UPVC double glazed front aspect window, radiator, exposed floorboards, two built in double wardrobes with sliding doors BEDROOM 2 14' 1" x 9' 8" (4.29m x 2.95m) UPVC double glazed rear aspect window, radiator, built in double wardrobe with sliding doors and built in vanity unit comprising inset wash hand basin with tiled splashbacks and countertop, exposed floorboards BEDROOM 3 12' 10" x 8' 2" (3.91m x 2.49m) UPVC double glazed front aspect window, radiator, exposed floorboards, deep built in storage cupboard with fitted shelving and hanging rail BEDROOM 4 8' 5" x 7' 2" (2.57m x 2.18m) UPVC double glazed rear aspect window, radiator BATHROOM Fitted with a coloured suite comprising bath with mixer tap, shower attachment, rail and curtain, low flush WC, pedestal wash hand basin, part ceramic tiled walls, radiator, obscure glazed UPVC rear aspect window OUTSIDE - REAR Immediately to the rear of the property is a generous paved patio area making an idea area for outside seating and dining, the rest of the garden is laid to lawn with surrounding flower and shrub borders with a wooden garden shed at the rear of the garden. There is a small lean-to greenhouse and a gate giving rear access. The garden is partially enclosed by wood panelled fencing and a brick wall. OUTSIDE - FRONT To the front of the house is a small area of lawn and a pathway to the front door. ESTATE CHARGES Annual estate fee of 679
Interested in this property?
Council tax
First listed
3 weeks agoWhitecliff, BH14
Marketed by
Wilson Thomas 5 Bournemouth Road,Lower Parkstone,Poole,BH14 0EFCall agent on 01202 717771
Placebuzz mortgage repayment calculator
Monthly repayment
The Est. Mortgage is for a 25 years repayment mortgage based on a 10% deposit and a 5.5% annual interest. It is only intended as a guide. Make sure you obtain accurate figures from your lender before committing to any mortgage. Your home may be repossessed if you do not keep up repayments on a mortgage.
Whitecliff, BH14 - Streetview
DISCLAIMER: Property descriptions and related information displayed on this page are marketing materials provided by Wilson Thomas. Placebuzz does not warrant or accept any responsibility for the accuracy or completeness of the property descriptions or related information provided here and they do not constitute property particulars. Please contact Wilson Thomas for full details and further information.

















